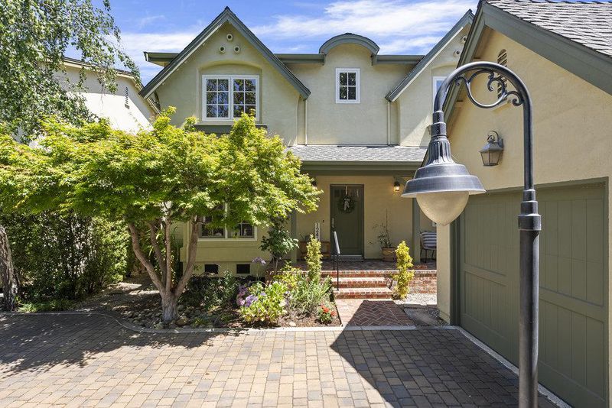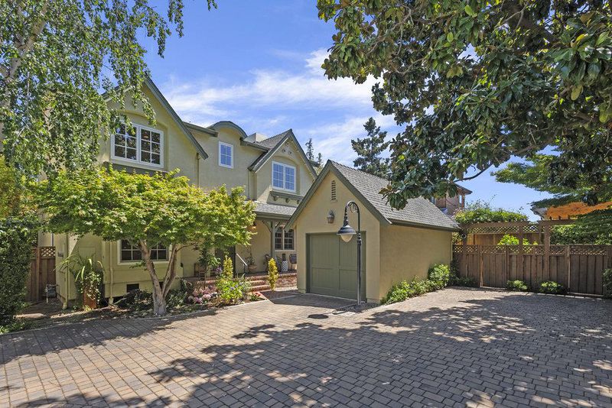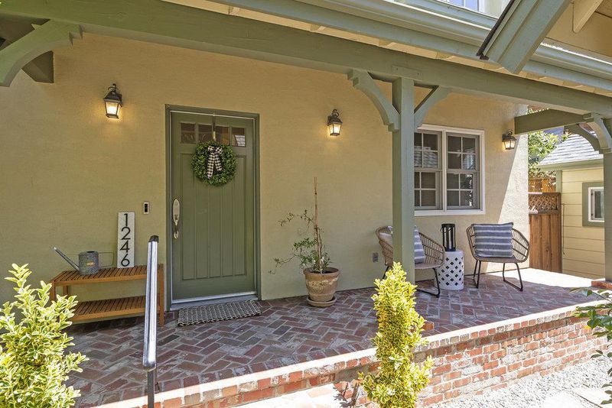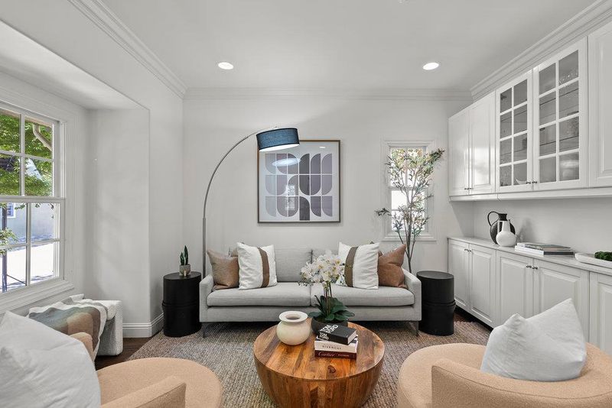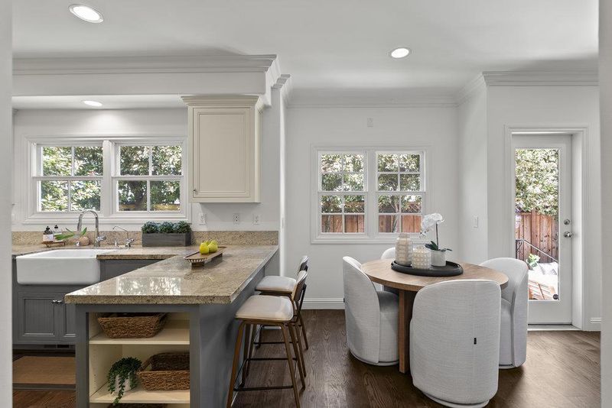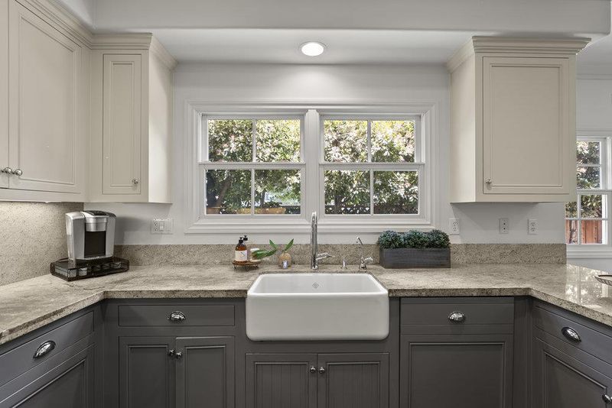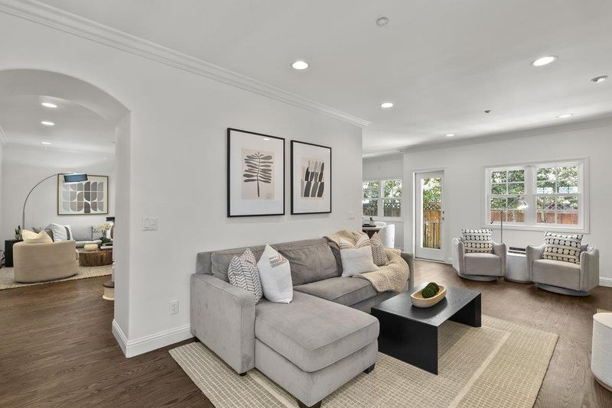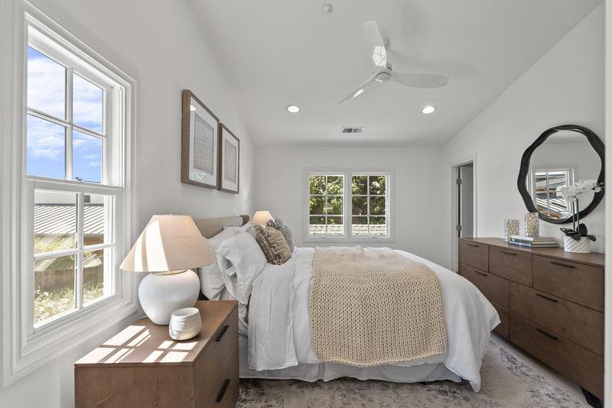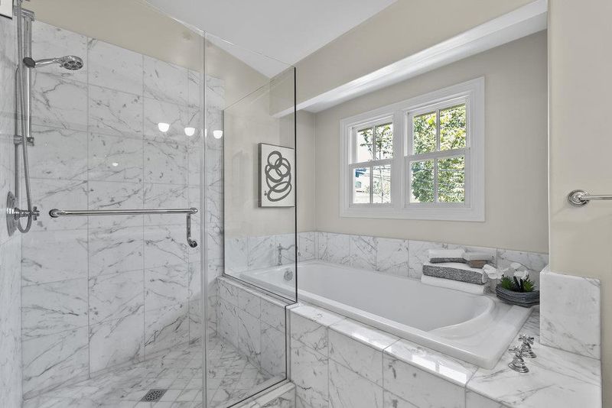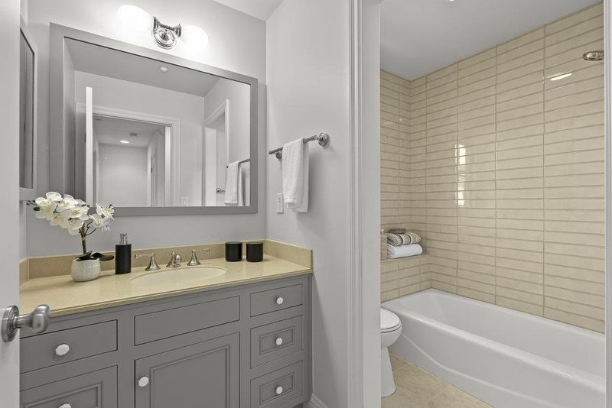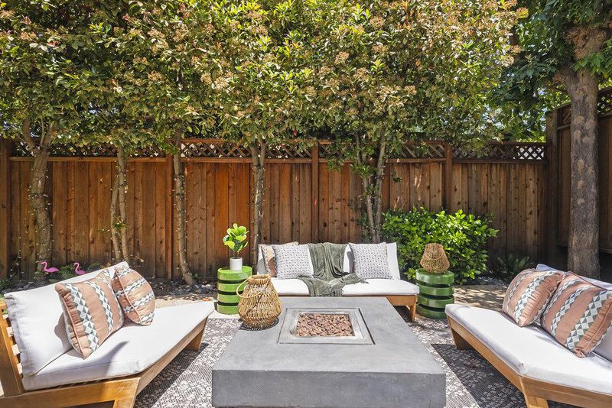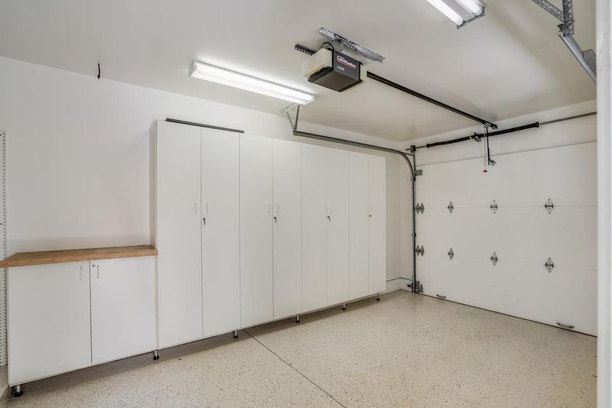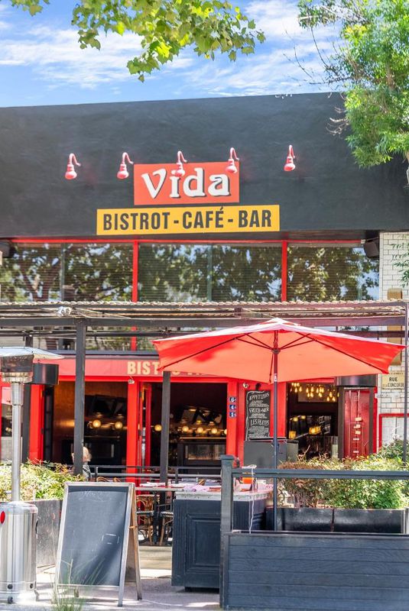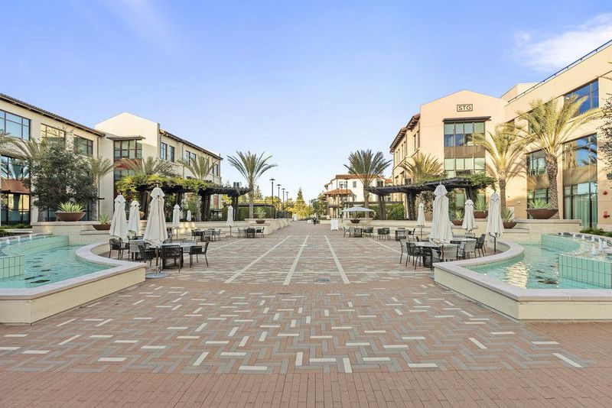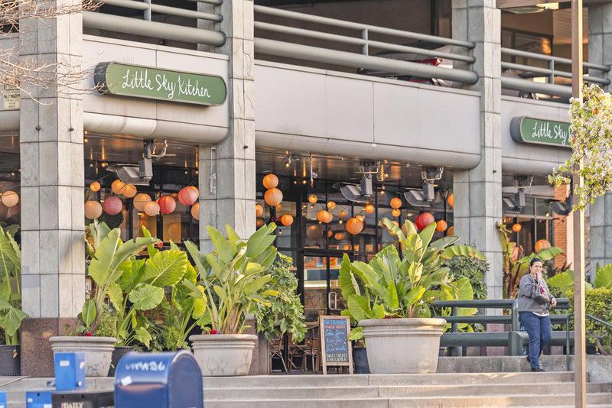
$2,749,000
1,602
SQ FT
$1,716
SQ/FT
1246 Hoover Street
@ Oak Grove Ave - 304 - Allied Arts / Downtown, Menlo Park
- 3 Bed
- 3 (2/1) Bath
- 2 Park
- 1,602 sqft
- MENLO PARK
-

-
Sun May 18, 2:00 pm - 4:00 pm
Downtown Menlo Park lifestyle! Walk to everything. Well-appointed two-story home with a wrap-around yard boasts high-end finishes, an ideal open concept floorplan and a one-car detached garage (plus additional off-street parking).
Classic & contemporary style free-standing home with private wrap-around yard & a flagstone patio for entertaining & play. Upon entry you are greeted w/high-ceilings, lots of natural light and refined design elements: wide-plank solid 3/4in oak hardwood floors, solid wood doors, custom cabinetry, true divided light windows, generous crown molding & baseboards. Spacious living areas connect with a Chef's kitchen that is customized w/slab granite countertops, farmhouse sink, Thermador range-oven, integrated Bosch dishwasher & stainless steel fridge. Luxurious primary suite fits a king bed & has vaulted ceilings, a spacious walk-in closet, en-suite bathroom w/custom slab marble double vanity, deep soaking tub, & oversized marble shower. The property includes a pristine detached single-car garage w/custom cabinets & epoxy floors and a separate locking storage shed ideal for avid cyclists. Walk everywhere - restaurants, grocery, parks, shopping, doctor's offices, library, city amenities, CalTrain, & more! Excellent MP Schools.
- Days on Market
- 0 days
- Current Status
- Active
- Original Price
- $2,749,000
- List Price
- $2,749,000
- On Market Date
- May 17, 2025
- Property Type
- Single Family Home
- Area
- 304 - Allied Arts / Downtown
- Zip Code
- 94025
- MLS ID
- ML82005313
- APN
- 113-990-030
- Year Built
- 2001
- Stories in Building
- 2
- Possession
- Negotiable
- Data Source
- MLSL
- Origin MLS System
- MLSListings, Inc.
Menlo School
Private 6-12 Combined Elementary And Secondary, Nonprofit
Students: 795 Distance: 0.2mi
Lydian Academy
Private 7-12
Students: 44 Distance: 0.3mi
St. Raymond School
Private PK-8 Elementary, Religious, Coed
Students: 300 Distance: 0.5mi
St. Joseph of The Sacred Heart School
Private PK-8 Combined Elementary And Secondary, Religious, Coed
Students: NA Distance: 0.5mi
Nativity Catholic School K-8
Private K-8 Elementary, Religious, Coed
Students: 301 Distance: 0.6mi
Sacred Heart Schools, Atherton
Private K-12
Students: 1109 Distance: 0.6mi
- Bed
- 3
- Bath
- 3 (2/1)
- Double Sinks, Half on Ground Floor, Marble, Primary - Oversized Tub, Primary - Stall Shower(s), Shower over Tub - 1
- Parking
- 2
- Detached Garage
- SQ FT
- 1,602
- SQ FT Source
- Unavailable
- Lot SQ FT
- 3,518.0
- Lot Acres
- 0.080762 Acres
- Kitchen
- Countertop - Granite, Oven Range - Gas, Refrigerator
- Cooling
- Central AC
- Dining Room
- Dining Area
- Disclosures
- NHDS Report
- Family Room
- Kitchen / Family Room Combo
- Flooring
- Carpet, Hardwood
- Foundation
- Concrete Perimeter
- Fire Place
- Family Room
- Heating
- Central Forced Air
- Possession
- Negotiable
- * Fee
- $564
- Name
- Menlo Place
- *Fee includes
- Insurance - Common Area and Other
MLS and other Information regarding properties for sale as shown in Theo have been obtained from various sources such as sellers, public records, agents and other third parties. This information may relate to the condition of the property, permitted or unpermitted uses, zoning, square footage, lot size/acreage or other matters affecting value or desirability. Unless otherwise indicated in writing, neither brokers, agents nor Theo have verified, or will verify, such information. If any such information is important to buyer in determining whether to buy, the price to pay or intended use of the property, buyer is urged to conduct their own investigation with qualified professionals, satisfy themselves with respect to that information, and to rely solely on the results of that investigation.
School data provided by GreatSchools. School service boundaries are intended to be used as reference only. To verify enrollment eligibility for a property, contact the school directly.
