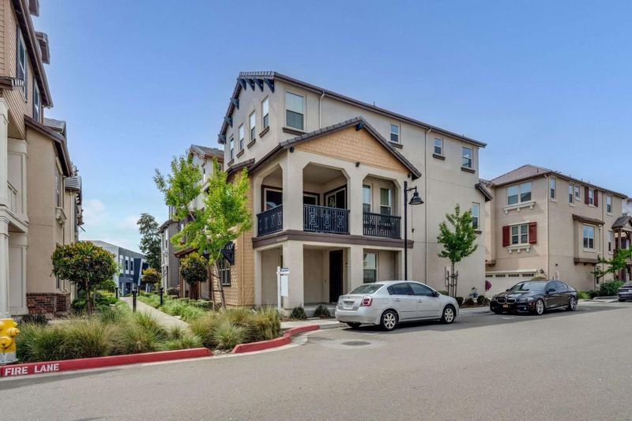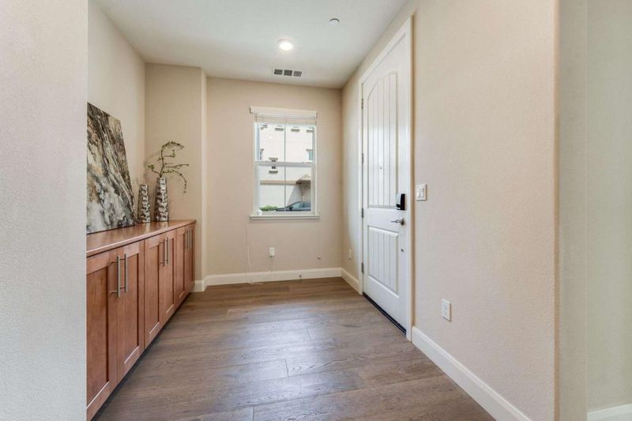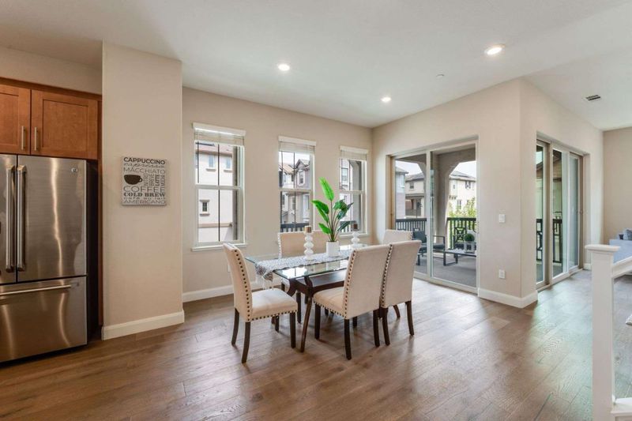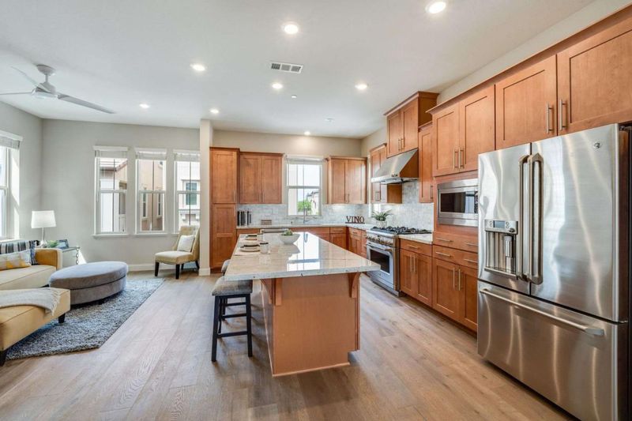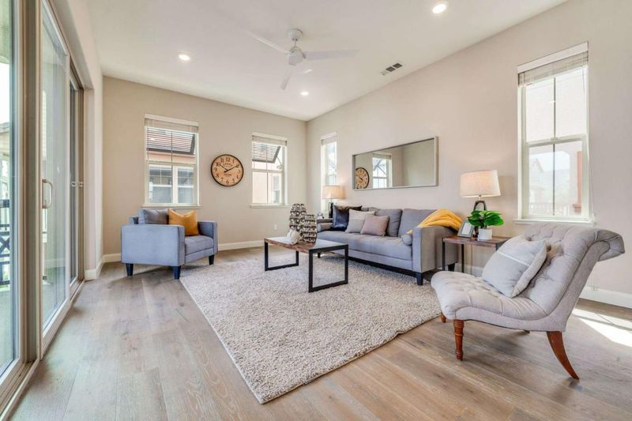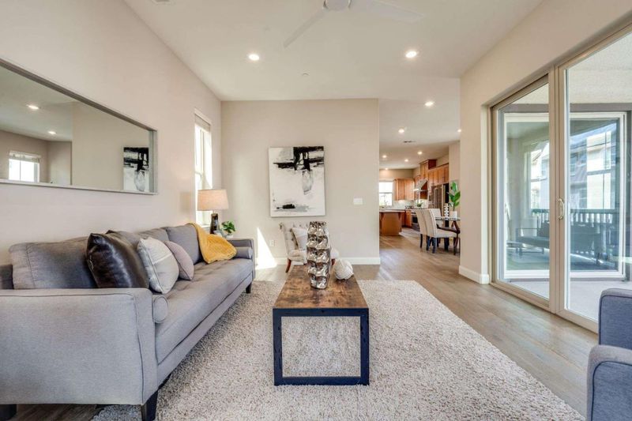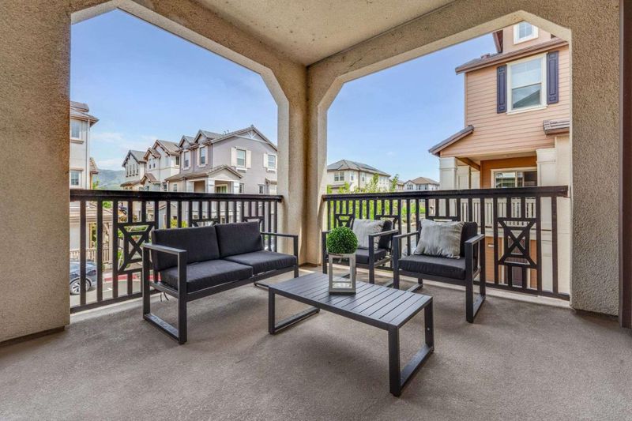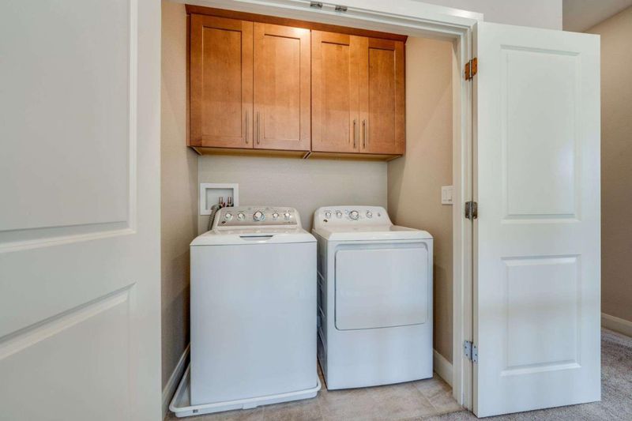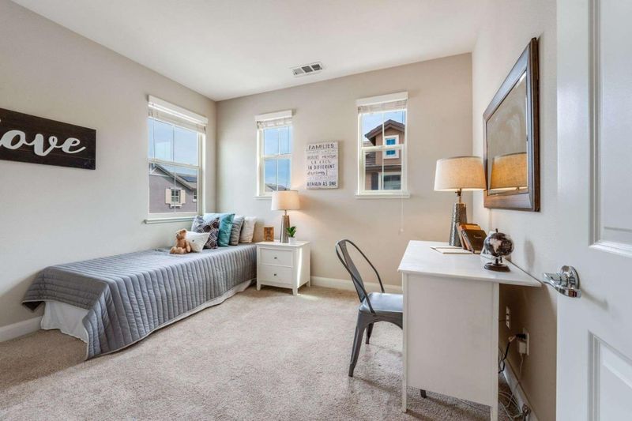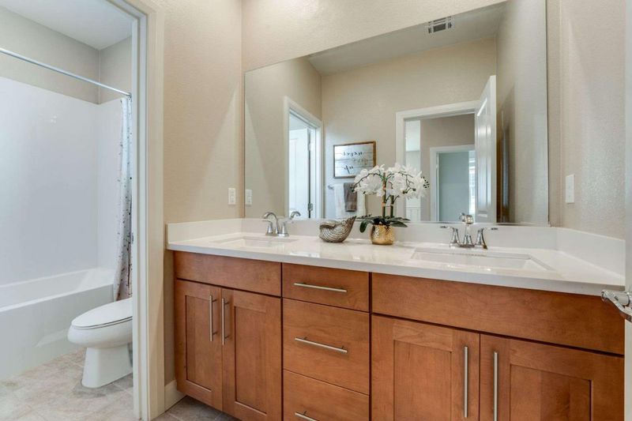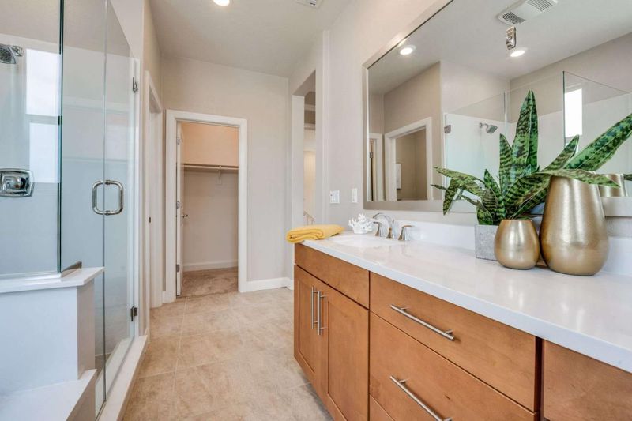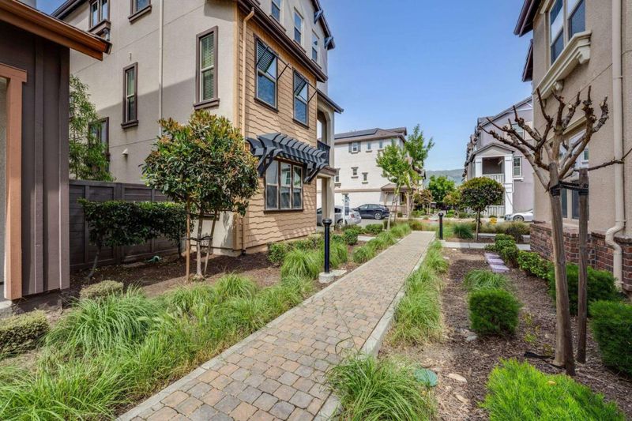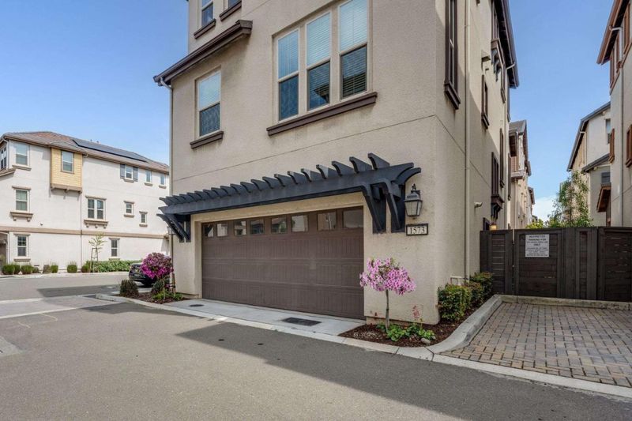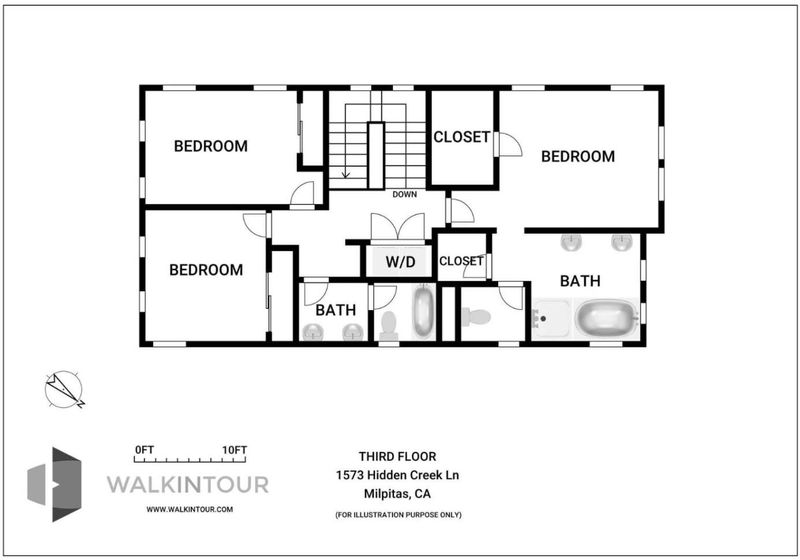
$1,699,000
2,405
SQ FT
$706
SQ/FT
1573 Hidden Creek Lane
@ California Circle - 6 - Milpitas, Milpitas
- 4 Bed
- 4 (3/1) Bath
- 3 Park
- 2,405 sqft
- MILPITAS
-

-
Sat Apr 19, 1:30 pm - 4:30 pm
Prime Location and Coveted Floorplan!
-
Sun Apr 20, 1:30 pm - 4:30 pm
Prime Location and Coveted Floorplan!
Bright end unit home located at the center of the community in the most desirable location with the most coveted floorplan. One of the most requested ground floor en-suite welcomes you upon entry. Perfect as a guest room, in-law suite or an office. Common area boasts European hardwood floors and bedrooms provides fluffy carpets. Kitchen with newer cabinetry, enormous island and breakfast bar. Granite Countertops and Mosaic backsplash compliments the stainless steel appliances. Two toned paint throughout. Dining room effortlessly flows to an enclosed patio perfect for entertaining or relaxing after a long day of work. Oversized family room also flows onto the deck perfect for movie and games nights. An additional 3 bedrooms are upstairs all-on-one level. Master is overly generous in size along with a walk-in closet. Garage has ample space for 2 cars yet still leaves room on the sides for storage and an inlet perfect for bikes or a workbench, along with an outlet to charge your electrical vehicle. Additional designated assigned parking to the right of the garage. Top Milpitas Schools; Weller Elementary, Thomas Russell Middle and Milpitas High Schools. Quick access to highways, 880, 237 and 101!
- Days on Market
- 2 days
- Current Status
- Active
- Original Price
- $1,699,000
- List Price
- $1,699,000
- On Market Date
- Apr 16, 2025
- Property Type
- Single Family Home
- Area
- 6 - Milpitas
- Zip Code
- 95035
- MLS ID
- ML82002841
- APN
- 022-59-068
- Year Built
- 2017
- Stories in Building
- 3
- Possession
- Unavailable
- Data Source
- MLSL
- Origin MLS System
- MLSListings, Inc.
Joseph Weller Elementary School
Public K-6 Elementary
Students: 454 Distance: 0.9mi
Curtner Elementary School
Public K-6 Elementary
Students: 730 Distance: 0.9mi
Marshall Pomeroy Elementary School
Public K-6 Elementary, Coed
Students: 722 Distance: 1.0mi
Thomas Russell Middle School
Public 7-8 Middle
Students: 825 Distance: 1.0mi
Plantation Christian
Private 1-12 Religious, Coed
Students: 24 Distance: 1.1mi
Milpitas High School
Public 9-12 Secondary, Coed
Students: 3177 Distance: 1.1mi
- Bed
- 4
- Bath
- 4 (3/1)
- Full on Ground Floor
- Parking
- 3
- Assigned Spaces, Attached Garage
- SQ FT
- 2,405
- SQ FT Source
- Unavailable
- Lot SQ FT
- 2,349.0
- Lot Acres
- 0.053926 Acres
- Cooling
- Central AC
- Dining Room
- Formal Dining Room
- Disclosures
- Natural Hazard Disclosure
- Family Room
- No Family Room
- Flooring
- Carpet, Hardwood, Tile
- Foundation
- Other
- Heating
- Central Forced Air
- Laundry
- Inside, Upper Floor
- * Fee
- $286
- Name
- Waterstone Community Association
- *Fee includes
- Landscaping / Gardening, Maintenance - Common Area, Water / Sewer, and Other
MLS and other Information regarding properties for sale as shown in Theo have been obtained from various sources such as sellers, public records, agents and other third parties. This information may relate to the condition of the property, permitted or unpermitted uses, zoning, square footage, lot size/acreage or other matters affecting value or desirability. Unless otherwise indicated in writing, neither brokers, agents nor Theo have verified, or will verify, such information. If any such information is important to buyer in determining whether to buy, the price to pay or intended use of the property, buyer is urged to conduct their own investigation with qualified professionals, satisfy themselves with respect to that information, and to rely solely on the results of that investigation.
School data provided by GreatSchools. School service boundaries are intended to be used as reference only. To verify enrollment eligibility for a property, contact the school directly.
