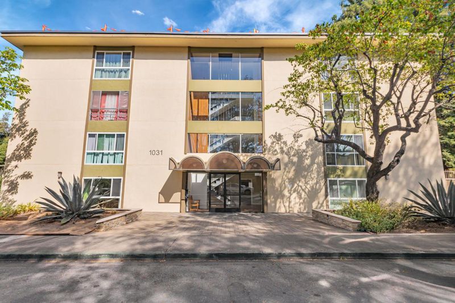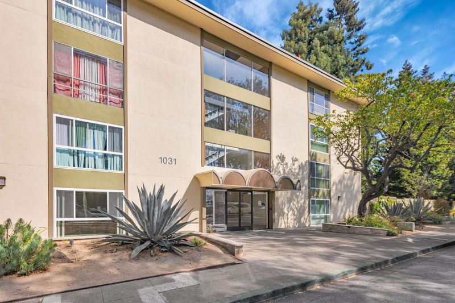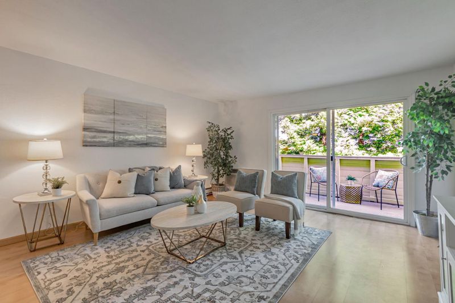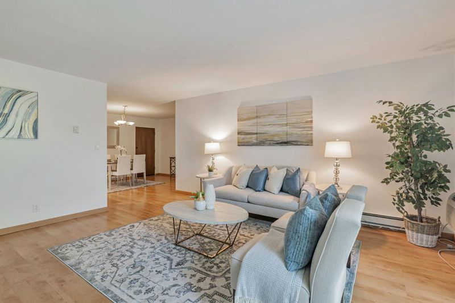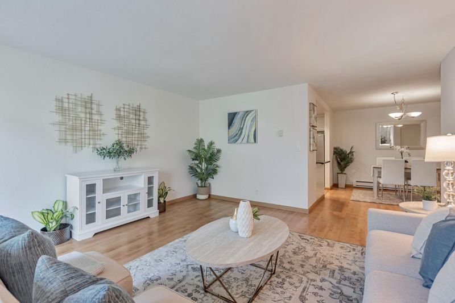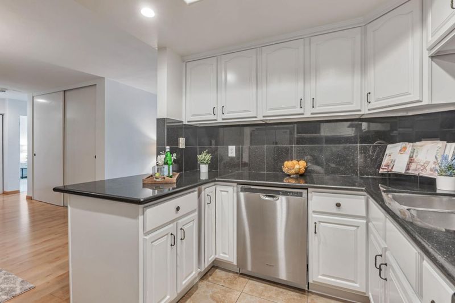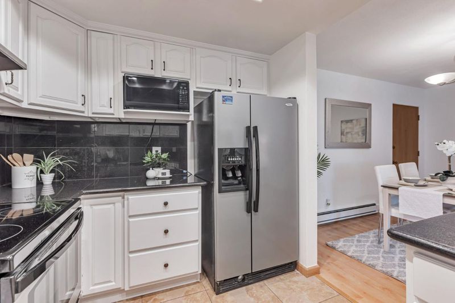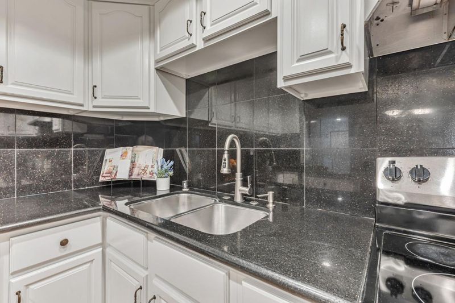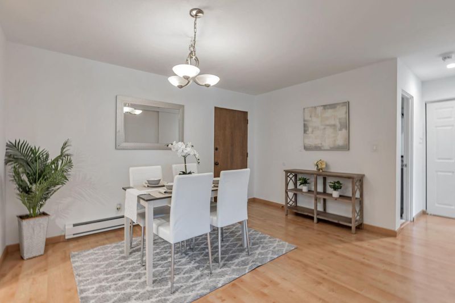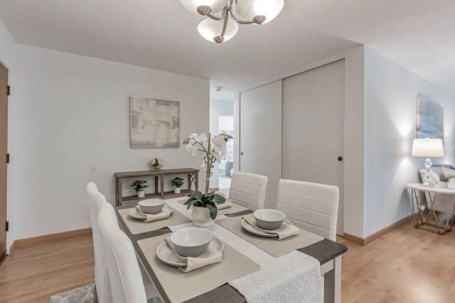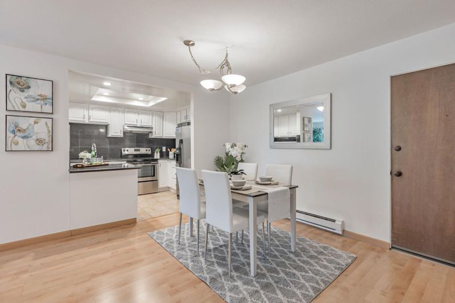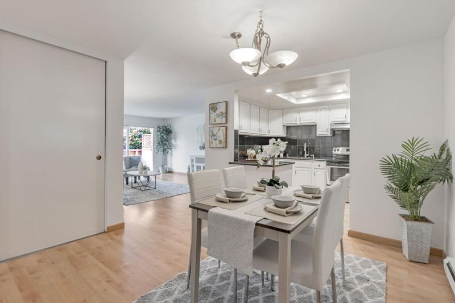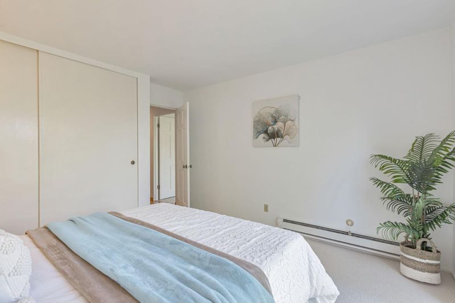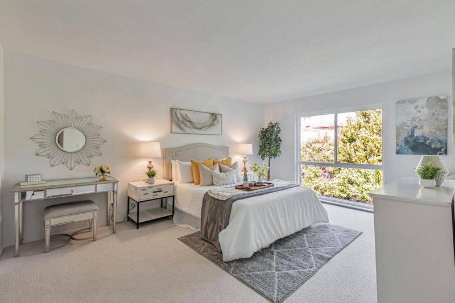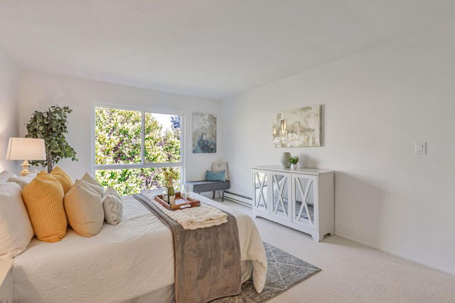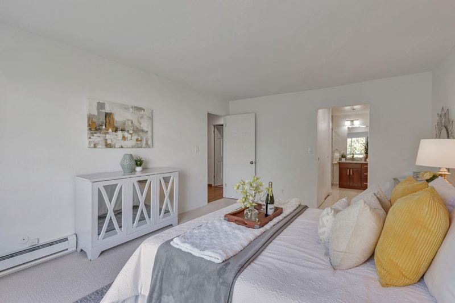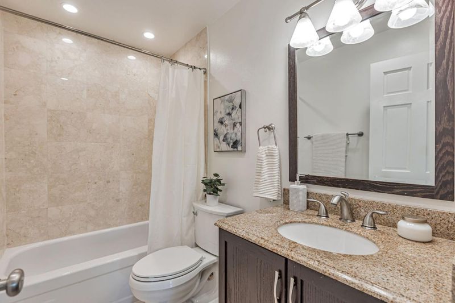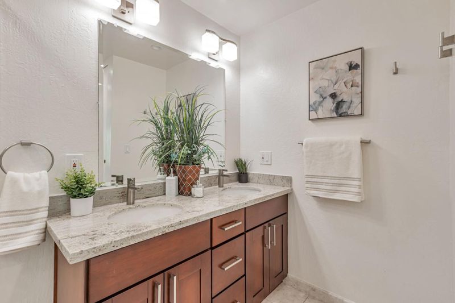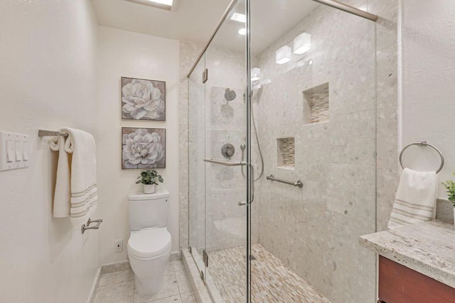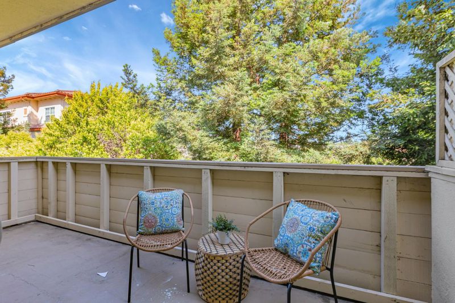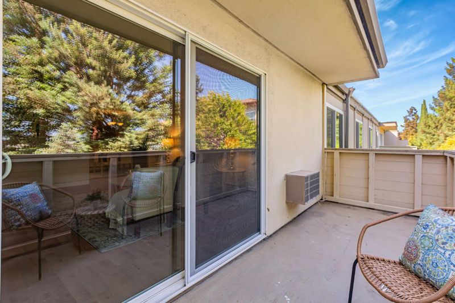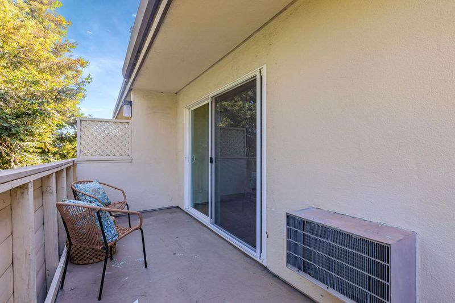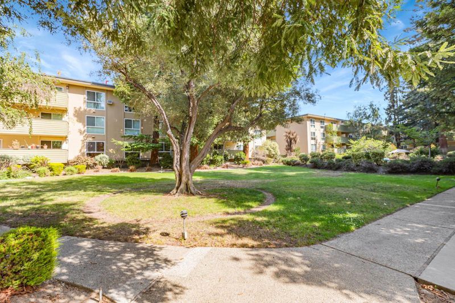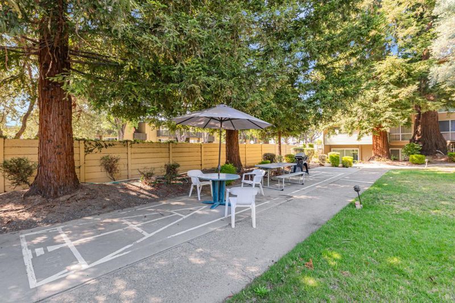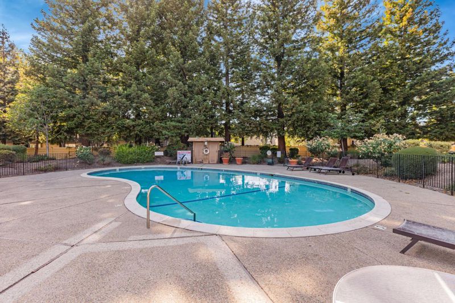
$798,000
1,140
SQ FT
$700
SQ/FT
1031 Crestview Drive, #316
@ El Camino Real - 201 - Sylvan Dale, Mountain View
- 2 Bed
- 2 Bath
- -3 Park
- 1,140 sqft
- MOUNTAIN VIEW
-

Condominium convenience awaits in the heart of Silicon Valley! With one of the best locations in the building, this top-floor unit has treetop views and a spacious floor plan. The living area is complemented by a large private balcony that fills the space with natural light, laminate floors throughout the living and dining area, granite kitchen with stainless steel appliances, recently painted throughout, new carpets, double-pane windows and in-wall air conditioning. The generously sized master bedroom boasts ample closet space and both bathrooms have been tastefully remodeled, The added convenience of an indoor washer and dryer, a gated underground garage and elevator makes this condo a comfortable place to live. Community amenities include a swimming pool, sauna, access to Stevens Creek trail, BBQ areas, game zones, and picnic tables. The building offers secure lobby entrance, elevators, a ping pong/pool table room. Close to grocery stores, bakeries and restaurants. Only minutes from Google and Apple. Easy access to major highways (280, 101, 85, 237) Great Mountain View School District.
- Days on Market
- 33 days
- Current Status
- Active
- Original Price
- $798,000
- List Price
- $798,000
- On Market Date
- Jun 5, 2025
- Property Type
- Condominium
- Area
- 201 - Sylvan Dale
- Zip Code
- 94040
- MLS ID
- ML82009874
- APN
- 198-45-089
- Year Built
- 1969
- Stories in Building
- 1
- Possession
- Unavailable
- Data Source
- MLSL
- Origin MLS System
- MLSListings, Inc.
Little Rascals Child Care Center
Private PK-1 Preschool Early Childhood Center, Elementary, Coed
Students: NA Distance: 0.3mi
Cherry Chase Elementary School
Public K-5 Elementary, Coed
Students: 835 Distance: 0.5mi
Sunnyvale Christian
Private K-5 Elementary, Religious, Coed
Students: 110 Distance: 0.6mi
Catholic Academy of Sunnyvale
Private PK-8 Elementary, Religious, Coed
Students: 205 Distance: 0.7mi
Frank L. Huff Elementary School
Public K-5 Elementary
Students: 610 Distance: 0.8mi
St. Stephen Lutheran School
Private K-8 Elementary, Religious, Coed
Students: 29 Distance: 0.8mi
- Bed
- 2
- Bath
- 2
- Parking
- -3
- Assigned Spaces, Common Parking Area, Off-Street Parking
- SQ FT
- 1,140
- SQ FT Source
- Unavailable
- Cooling
- Window / Wall Unit
- Dining Room
- Dining Area
- Disclosures
- NHDS Report
- Family Room
- No Family Room
- Foundation
- Foundation Pillars
- Heating
- Electric
- Laundry
- Inside, Washer / Dryer
- * Fee
- $647
- Name
- Tristate
- *Fee includes
- Common Area Electricity, Common Area Gas, Exterior Painting, Garbage, Hot Water, Insurance - Common Area, Insurance - Structure, Landscaping / Gardening, Maintenance - Common Area, Maintenance - Exterior, Maintenance - Unit Yard, Management Fee, Pool, Spa, or Tennis, Recreation Facility, Roof, Sewer, and Water
MLS and other Information regarding properties for sale as shown in Theo have been obtained from various sources such as sellers, public records, agents and other third parties. This information may relate to the condition of the property, permitted or unpermitted uses, zoning, square footage, lot size/acreage or other matters affecting value or desirability. Unless otherwise indicated in writing, neither brokers, agents nor Theo have verified, or will verify, such information. If any such information is important to buyer in determining whether to buy, the price to pay or intended use of the property, buyer is urged to conduct their own investigation with qualified professionals, satisfy themselves with respect to that information, and to rely solely on the results of that investigation.
School data provided by GreatSchools. School service boundaries are intended to be used as reference only. To verify enrollment eligibility for a property, contact the school directly.
