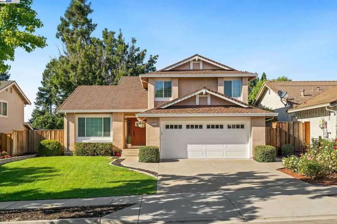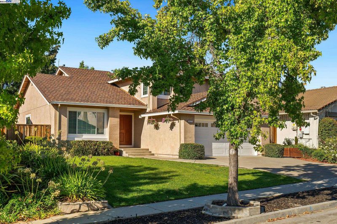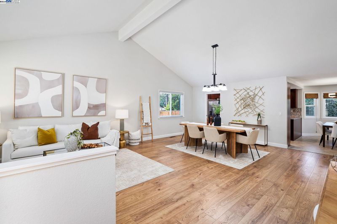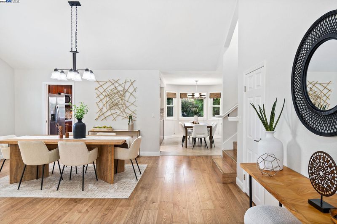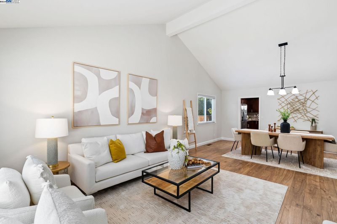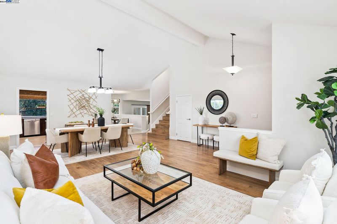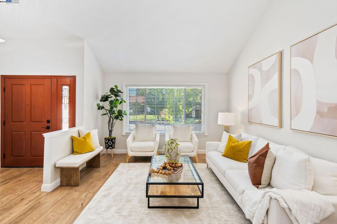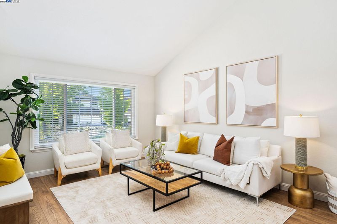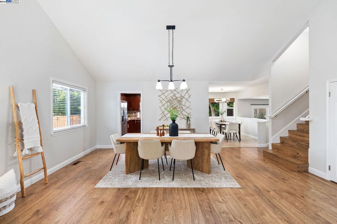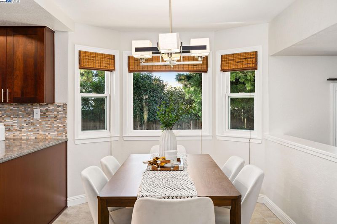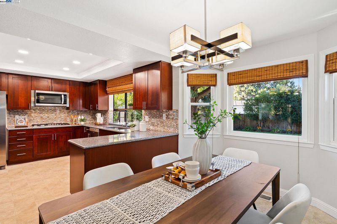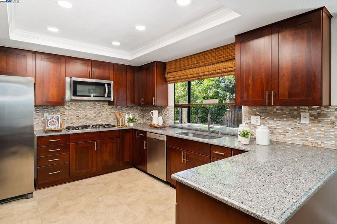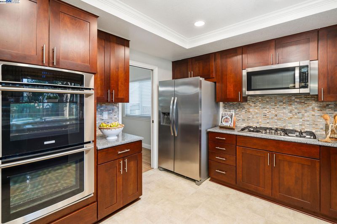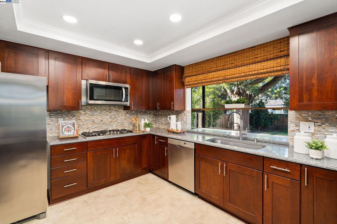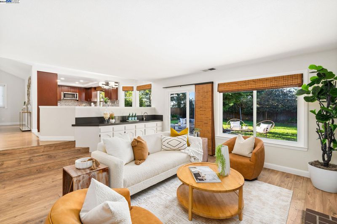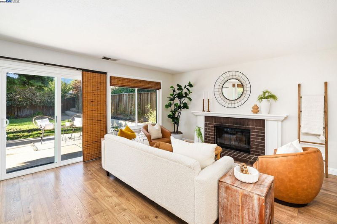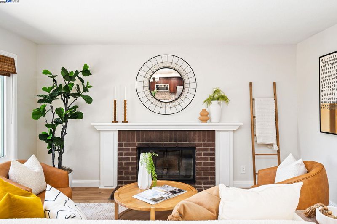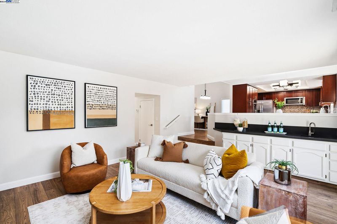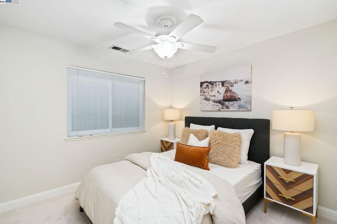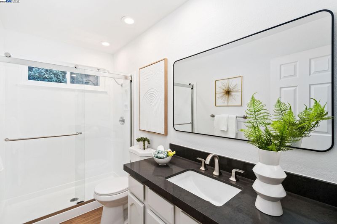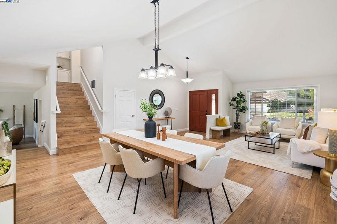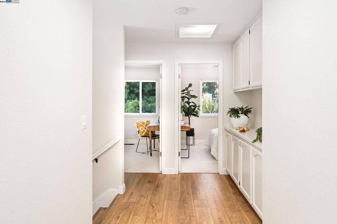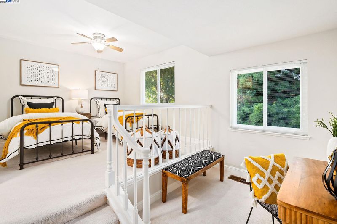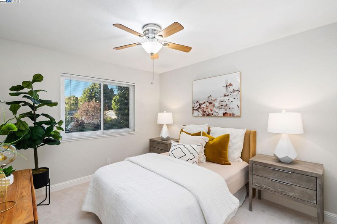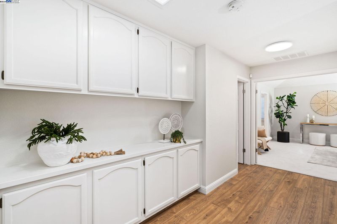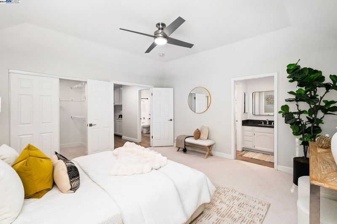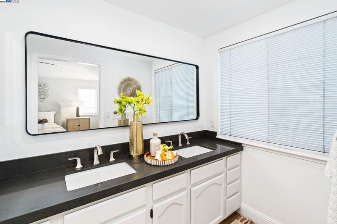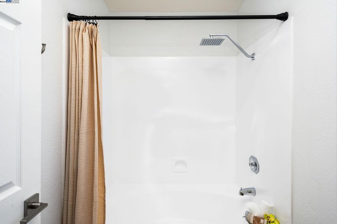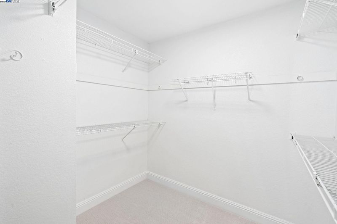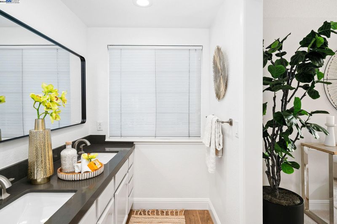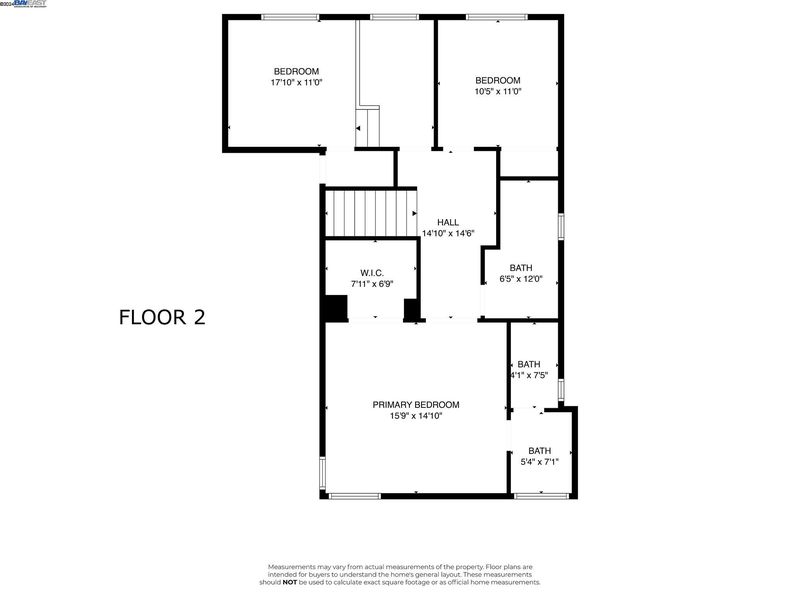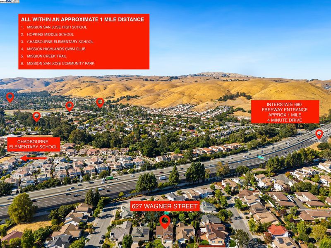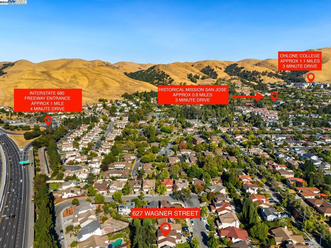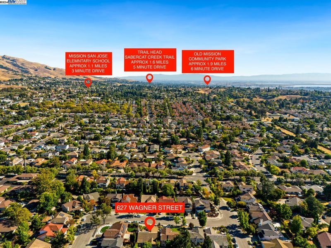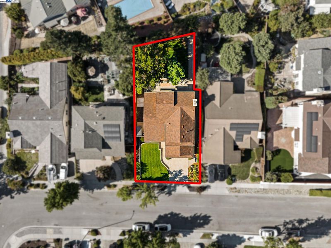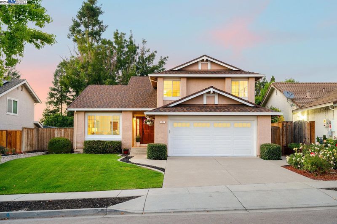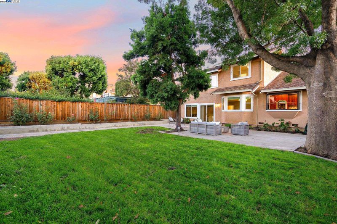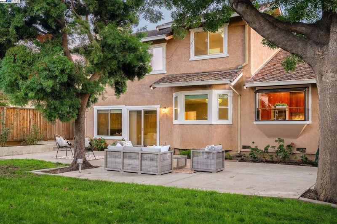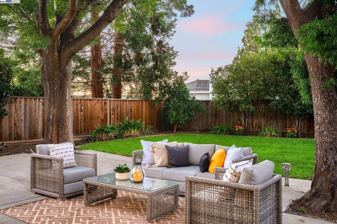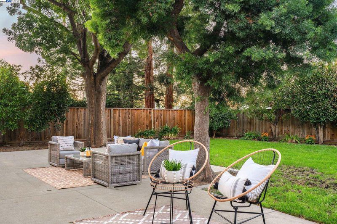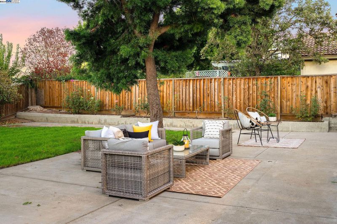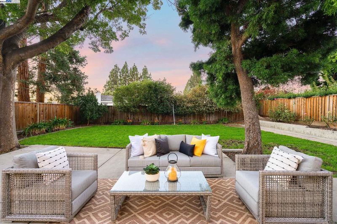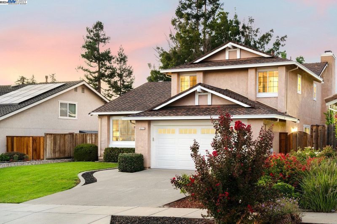
$2,588,000
2,372
SQ FT
$1,091
SQ/FT
627 Wagner St
@ Scofield Drive - Mission San Jose, Fremont
- 4 Bed
- 3 Bath
- 2 Park
- 2,372 sqft
- Fremont
-

Sought After Mission San Jose Home set in Rarely Available, Tranquil, Picturesque Neighborhood w/in Golden Triangle school area…Well-designed Layout w/Bed and Full Bath on Ground Floor ensuring Privacy from other Generously sized Bedrooms & Primary Suite - One of the Most Desirable Plans in Mission Foothills… Home Boasts Tasteful Details Throughout, including Wide Plank Floors, Stone Finishes, New Contemporary Carpeting, Decorator-Inspired Two-Tone Paint Palette, Wet Bar and Relaxing Fireplace. The Chef's Kitchen features Extensive Cabinetry, Stone Counters w/Mosaic Backsplash and Breakfast Nook w/Garden Window overlooking Private Yard. Topped off w/Stainless Appliances and Double Ovens! Appreciate the many other Valuable Upgrades, including Tastefully Updated Baths, LED Recessed Lighting, newer HVAC, Water Heater, Upgraded Dual-Pane Windows and more. This Home is Truly Turn-key! Manicured Yards w/Flagstone Planters...Relax and appreciate the Park-Like Back Yard Retreat...Enjoy your time in your new Home with Tree back-dropped Scenery. Located near Award-winning Mission San Jose HS, Hopkins Jr High and Chadbourne Elem Schools. Easy Access to Hwy 680/880/84 and Commute Options such as ACE and BART...Convenient to Shopping, Parks and Trails...OPEN Thurs Sept 19th 6p to 8p!
- Current Status
- New
- Original Price
- $2,588,000
- List Price
- $2,588,000
- On Market Date
- Sep 19, 2024
- Property Type
- Detached
- D/N/S
- Mission San Jose
- Zip Code
- 94539
- MLS ID
- 41073666
- APN
- 51347557
- Year Built
- 1988
- Stories in Building
- 2
- Possession
- COE
- Data Source
- MAXEBRDI
- Origin MLS System
- BAY EAST
Montessori School Of Fremont
Private PK-6 Montessori, Combined Elementary And Secondary, Coed
Students: 295 Distance: 0.4mi
St. Joseph Elementary School
Private 1-8 Elementary, Religious, Coed
Students: 240 Distance: 0.5mi
Mission San Jose High School
Public 9-12 Secondary
Students: 2046 Distance: 0.6mi
Dominican Kindergarten
Private K Preschool Early Childhood Center, Elementary, Religious, Coed
Students: 30 Distance: 0.6mi
Mission San Jose Elementary School
Public K-6 Elementary
Students: 535 Distance: 0.7mi
Joshua Chadbourne Elementary School
Public K-6 Elementary
Students: 734 Distance: 0.7mi
- Bed
- 4
- Bath
- 3
- Parking
- 2
- Attached, Int Access From Garage
- SQ FT
- 2,372
- SQ FT Source
- Public Records
- Lot SQ FT
- 7,404.0
- Lot Acres
- 0.1696 Acres
- Pool Info
- None
- Kitchen
- Dishwasher, Double Oven, Disposal, Gas Range, Microwave, Refrigerator, Dryer, Washer, 220 Volt Outlet, Breakfast Bar, Breakfast Nook, Counter - Stone, Garbage Disposal, Gas Range/Cooktop, Updated Kitchen, Wet Bar
- Cooling
- Ceiling Fan(s), Central Air
- Disclosures
- Other - Call/See Agent
- Entry Level
- Exterior Details
- Back Yard, Front Yard
- Flooring
- Laminate, Vinyl, Carpet
- Foundation
- Fire Place
- Family Room, Wood Burning
- Heating
- Forced Air
- Laundry
- Laundry Room
- Upper Level
- 3 Bedrooms, 2 Baths, Primary Bedrm Suite - 1
- Main Level
- 1 Bedroom, 1 Bath, Laundry Facility, Main Entry
- Possession
- COE
- Basement
- Crawl Space
- Architectural Style
- Contemporary
- Non-Master Bathroom Includes
- Shower Over Tub, Solid Surface, Updated Baths, Double Sinks, Stone
- Construction Status
- Existing
- Additional Miscellaneous Features
- Back Yard, Front Yard
- Location
- Private
- Roof
- Composition Shingles
- Water and Sewer
- Public
- Fee
- Unavailable
MLS and other Information regarding properties for sale as shown in Theo have been obtained from various sources such as sellers, public records, agents and other third parties. This information may relate to the condition of the property, permitted or unpermitted uses, zoning, square footage, lot size/acreage or other matters affecting value or desirability. Unless otherwise indicated in writing, neither brokers, agents nor Theo have verified, or will verify, such information. If any such information is important to buyer in determining whether to buy, the price to pay or intended use of the property, buyer is urged to conduct their own investigation with qualified professionals, satisfy themselves with respect to that information, and to rely solely on the results of that investigation.
School data provided by GreatSchools. School service boundaries are intended to be used as reference only. To verify enrollment eligibility for a property, contact the school directly.
