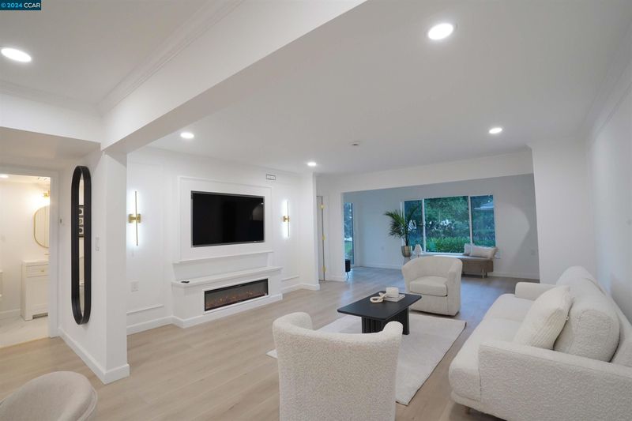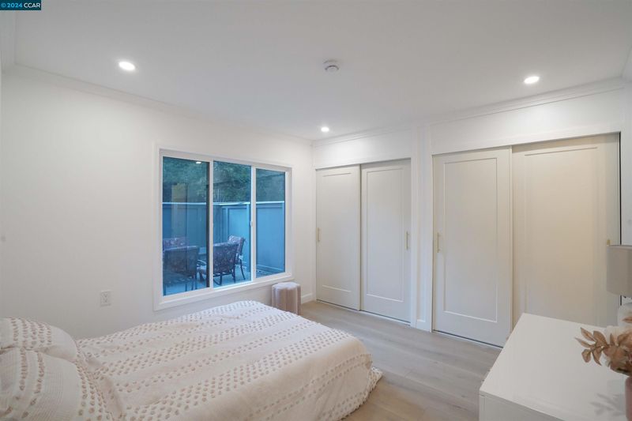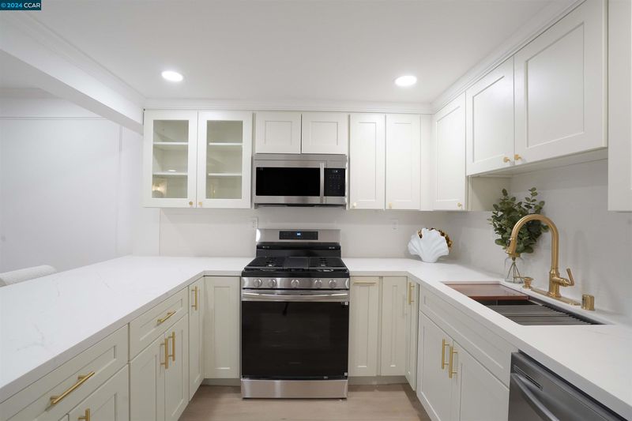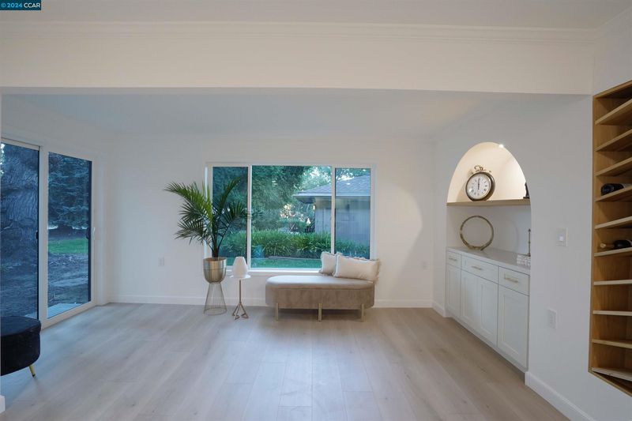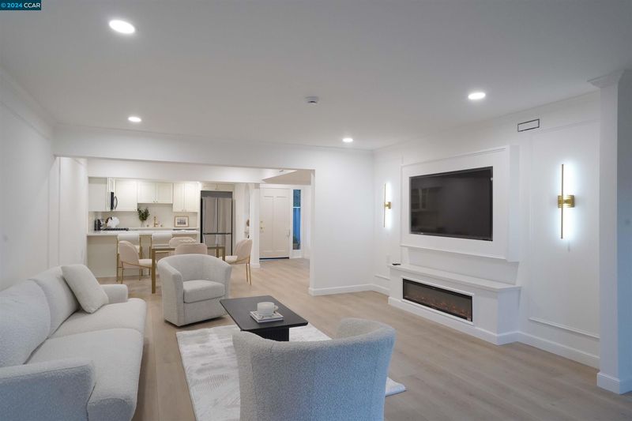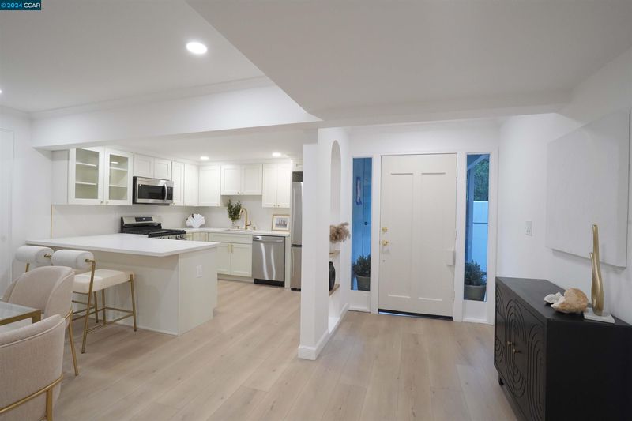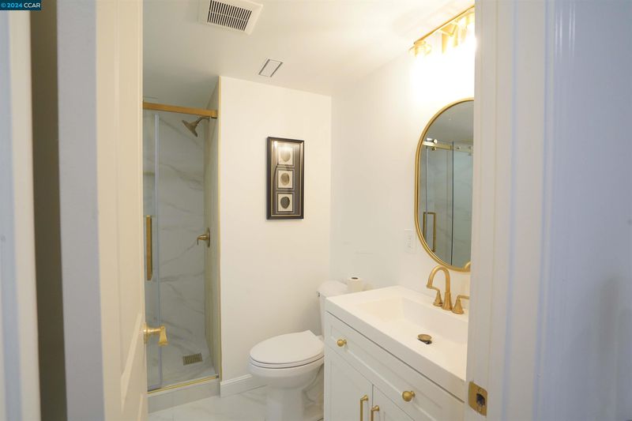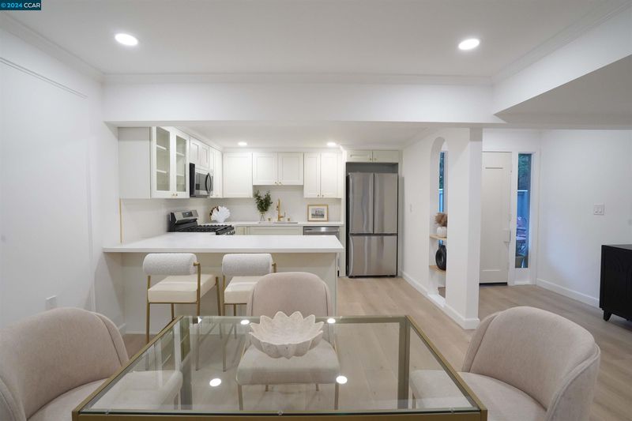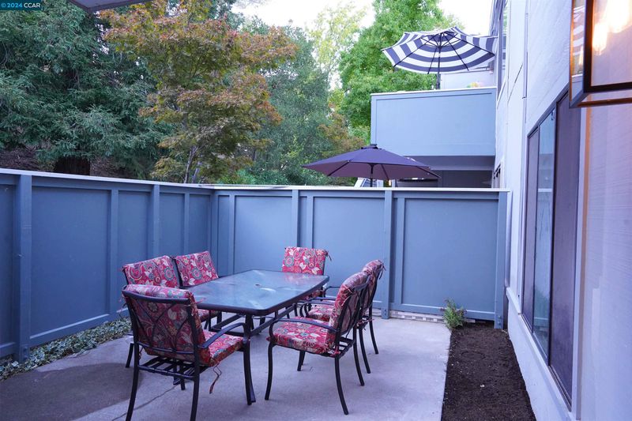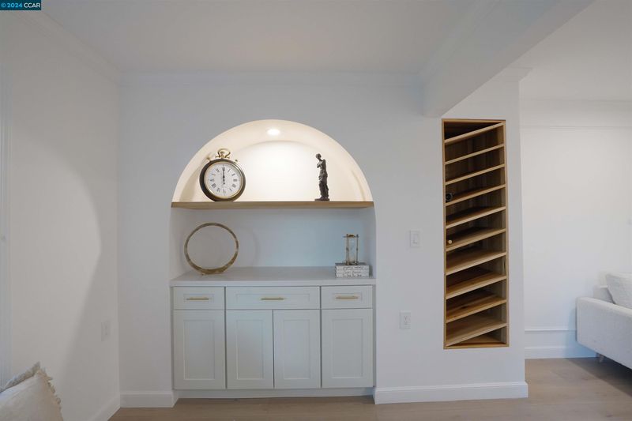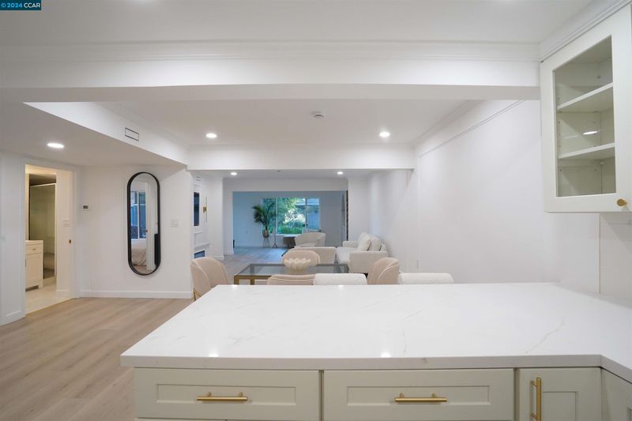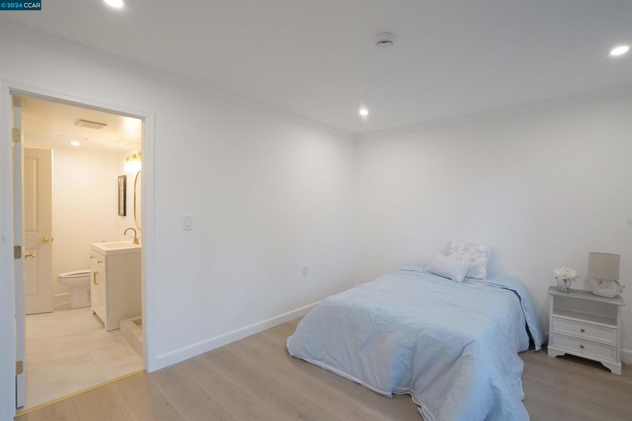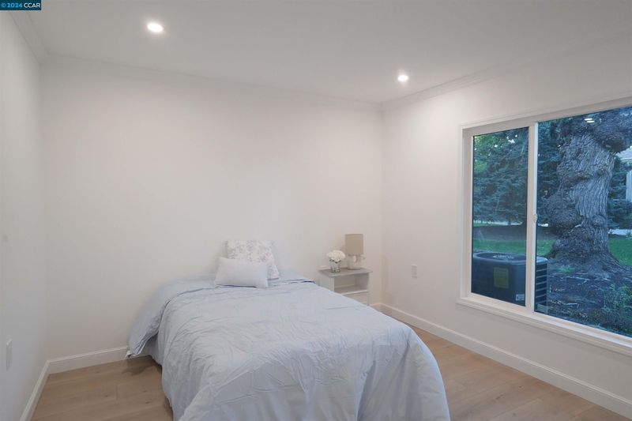
$749,000
1,161
SQ FT
$645
SQ/FT
2533 Pine Knoll Dr, #6
@ pine knoll - Rossmoor, Walnut Creek
- 2 Bed
- 2 Bath
- 2 Park
- 1,161 sqft
- Walnut Creek
-

-
Sun Sep 29, 1:00 pm - 4:00 pm
Open House 1-4
Welcome to this lovely, level-in Carmel co-op with 2 bedrooms and 2 bathrooms, ideally located in Rossmoor. Just a short walk to the Hillside Clubhouse, you'll enjoy easy access to activities like swimming, bocce ball, table tennis, and lawn bowling. A large, private fenced patio greets you at the entrance, leading into a beautifully remodeled home. The modern kitchen features new white cabinets, tile floors, quartz marble-look countertops, backsplash, and stainless-steel Samsung appliances, including a gas cooktop! A spacious peninsula island is perfect for dining or casual gatherings. Thoughtfully redesigned, the home now includes two bathrooms, a laundry area, and expanded living space, creating an open, airy great room. The living area is anchored by an electric fireplace and a custom-built TV enclosure (TV included). The brand-new bathrooms have a spa-like feel, with tile floors, custom glass showers, and elegant gold fixtures. Every detail has been updated, from wood-style plank flooring and updated recessed lighting to new baseboards, crown molding, and doors. With dual-pane windows and in-unit laundry, this home is move-in ready. Nestled between a wooded hillside and an expansive lawn with mature trees, this home offers a private and serene living environment.
- Current Status
- New
- Original Price
- $749,000
- List Price
- $749,000
- On Market Date
- Sep 19, 2024
- Property Type
- Condominium
- D/N/S
- Rossmoor
- Zip Code
- 94595
- MLS ID
- 41073691
- APN
- 9000042045
- Year Built
- 1965
- Stories in Building
- 1
- Possession
- COE, Immediate
- Data Source
- MAXEBRDI
- Origin MLS System
- CONTRA COSTA
Acalanes Center For Independent Study
Public 9-12 Alternative
Students: 27 Distance: 0.5mi
Acalanes Adult Education Center
Public n/a Adult Education
Students: NA Distance: 0.6mi
Burton Valley Elementary School
Public K-5 Elementary
Students: 798 Distance: 1.0mi
Parkmead Elementary School
Public K-5 Elementary
Students: 423 Distance: 1.1mi
Meher Schools, The
Private K-5 Nonprofit
Students: 285 Distance: 1.2mi
Meher Schools
Private K-5 Elementary, Coed
Students: 196 Distance: 1.2mi
- Bed
- 2
- Bath
- 2
- Parking
- 2
- Carport
- SQ FT
- 1,161
- SQ FT Source
- Builder
- Pool Info
- Other, Community
- Kitchen
- Dishwasher, Disposal, Gas Range, Refrigerator, Dryer, Washer, Gas Water Heater, Breakfast Bar, Counter - Tile, Garbage Disposal, Gas Range/Cooktop, Other
- Cooling
- Central Air
- Disclosures
- Rent Control, HOA Rental Restrictions, Senior Living
- Entry Level
- 1
- Exterior Details
- Front Yard
- Flooring
- Laminate
- Foundation
- Fire Place
- Electric
- Heating
- Floor Furnace
- Laundry
- Dryer, Washer
- Main Level
- 2 Bedrooms, 2 Baths
- Possession
- COE, Immediate
- Architectural Style
- Custom
- Construction Status
- Existing
- Additional Miscellaneous Features
- Front Yard
- Location
- Other
- Roof
- Composition Shingles, Other
- Fee
- $1,261
MLS and other Information regarding properties for sale as shown in Theo have been obtained from various sources such as sellers, public records, agents and other third parties. This information may relate to the condition of the property, permitted or unpermitted uses, zoning, square footage, lot size/acreage or other matters affecting value or desirability. Unless otherwise indicated in writing, neither brokers, agents nor Theo have verified, or will verify, such information. If any such information is important to buyer in determining whether to buy, the price to pay or intended use of the property, buyer is urged to conduct their own investigation with qualified professionals, satisfy themselves with respect to that information, and to rely solely on the results of that investigation.
School data provided by GreatSchools. School service boundaries are intended to be used as reference only. To verify enrollment eligibility for a property, contact the school directly.
