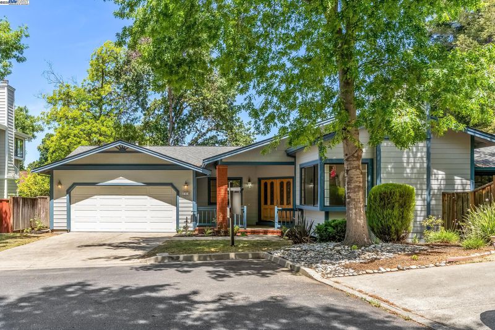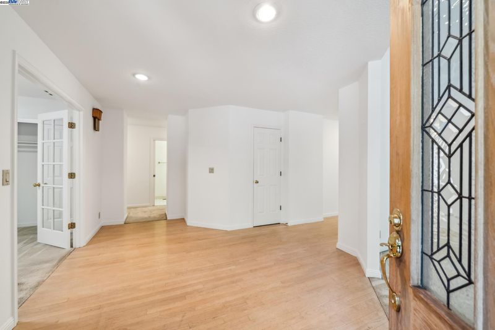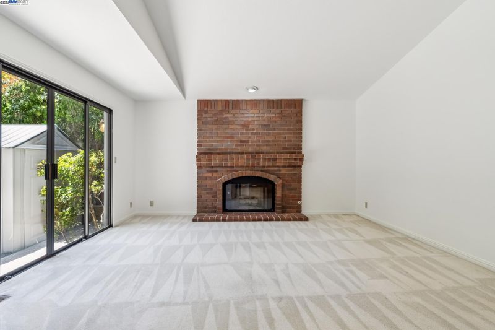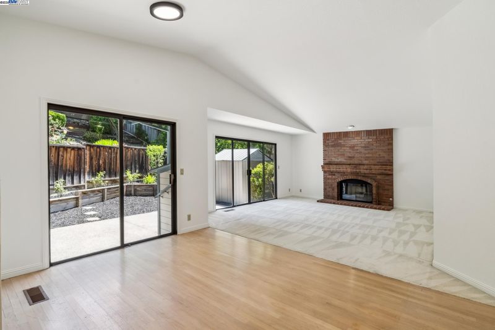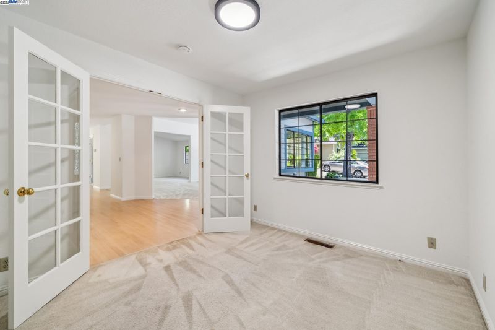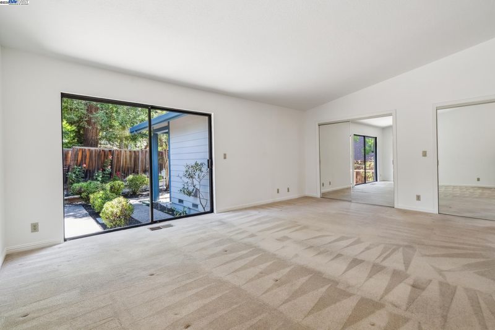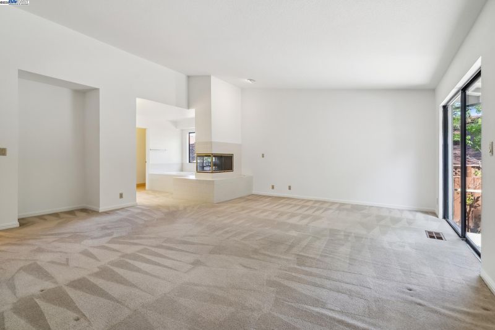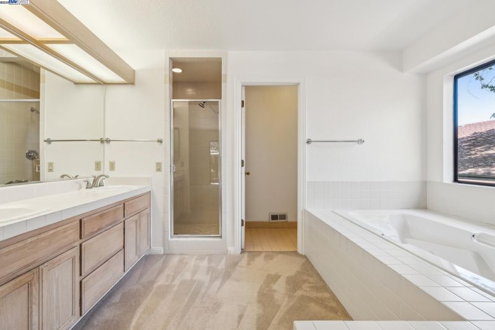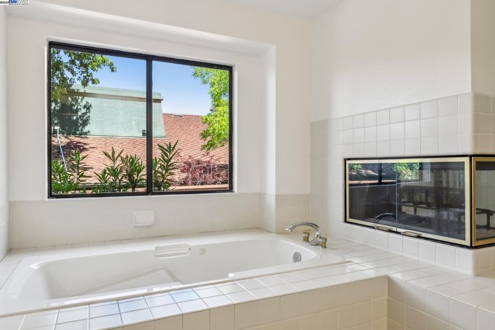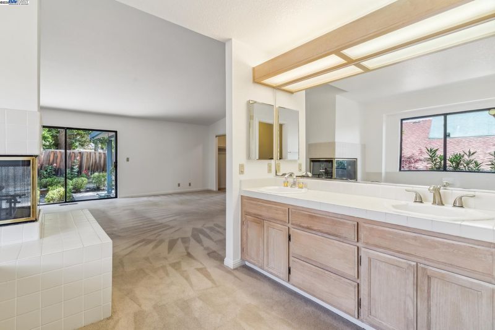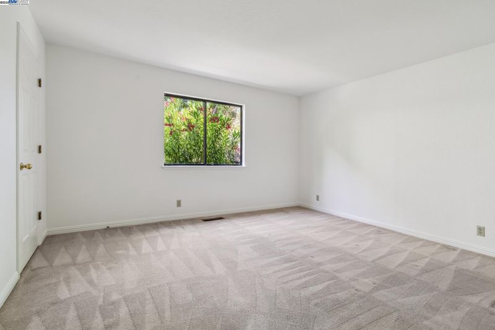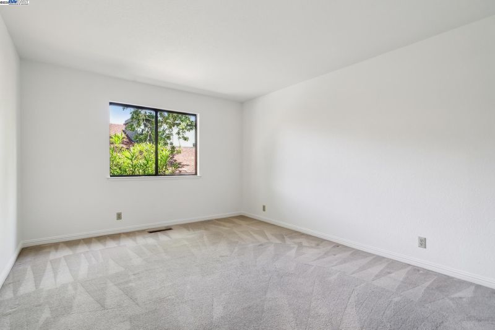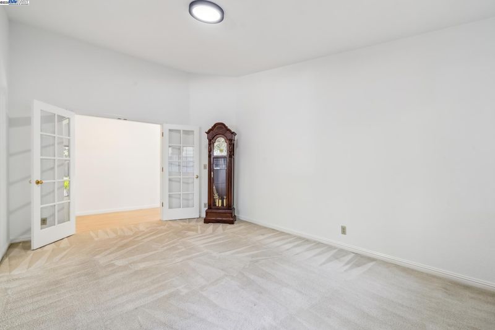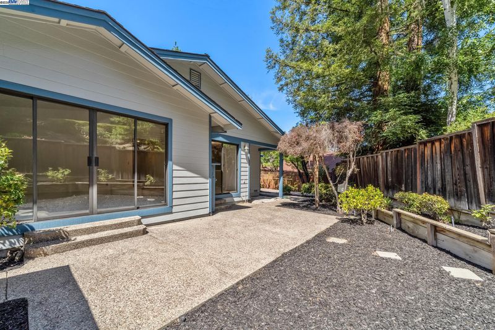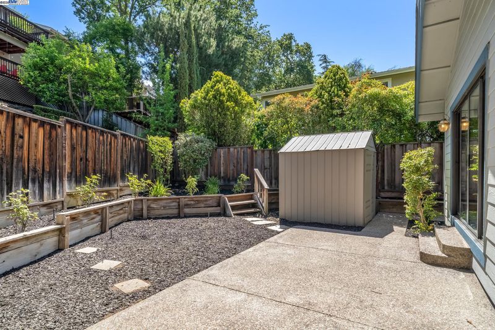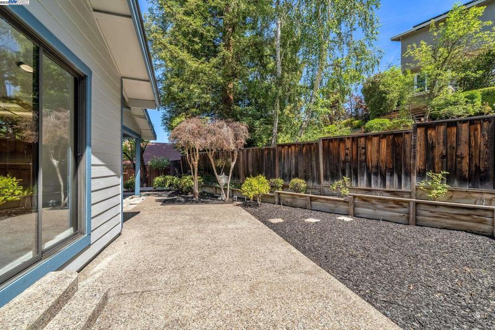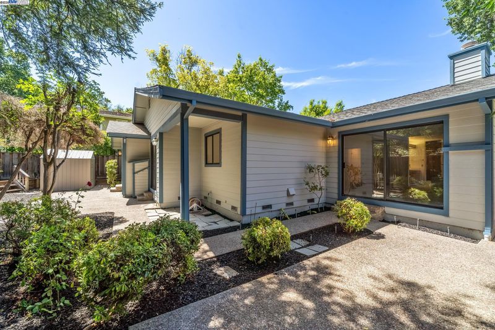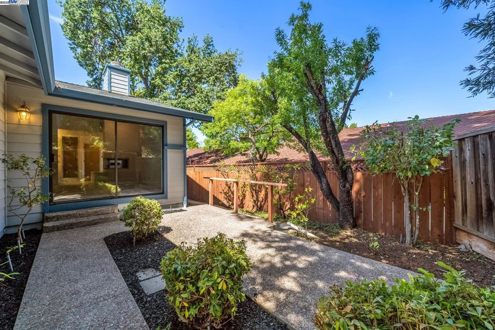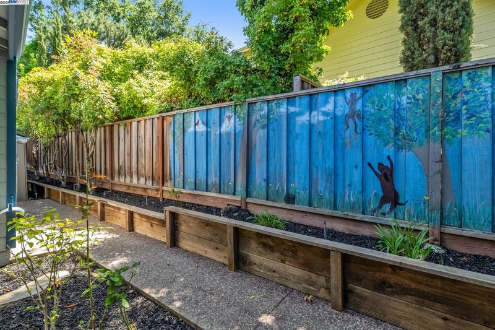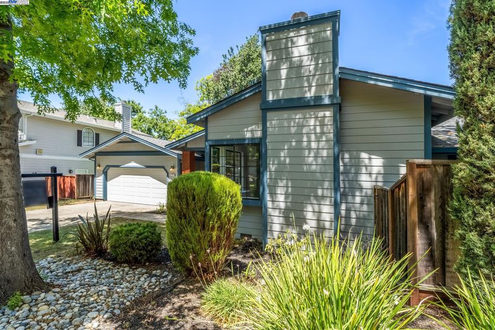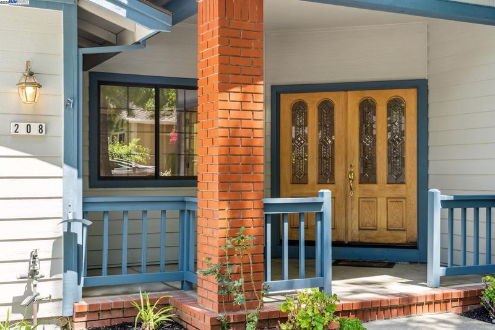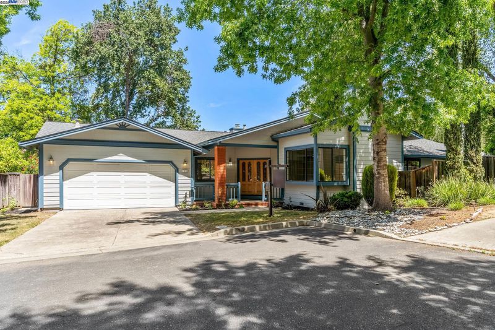
$1,748,000
2,762
SQ FT
$633
SQ/FT
208 Heritage Ln
@ Neal Street - Downtown, Pleasanton
- 4 Bed
- 2.5 (2/1) Bath
- 2 Park
- 2,762 sqft
- Pleasanton
-

NEW REDUCED PRICE - READY TO SELL - BEST PRICE PER SQUARE FOOT IN TOWN!!!!! DOWNTOWN PLEASANTON - GATED COMMUNITY - 4 Bedrooms, 2.5 Baths, 2,762 SqFt. Modern Open Floor Plan with OVERSIZED ROOMS, Vaulted Ceilings, Multiple Windows & Sliders. Huge Formal Living, Dining, & Family Rooms - Bright & Airy with Soaring Ceilings. Flex 4th Bedroom Could Be Office with French Doors. Hardwood Flooring in Halls & Kitchen. Spacious Kitchen with Gas Cooktop, Double Ovens, Dishwasher, & Breakfast Nook. 3 Gas Fireplaces. Huge Primary Suite Retreat with Sitting Area, Expansive Walk-In Closet, Triple-Sided Fireplace, Soaking Tub, & Double Sink Vanity. Property Is Located in Secluded Niche Gated Community with A Total of 7 Homes. Walking Distance to Downtown Pleasanton Restaurants, Cafes, Shopping, & Entertainment. Close to Top Rated Schools. THIS IS THE ONE - Tucked Away in Pleasanton's Most Desirable Neighborhood!
- Current Status
- Active
- Original Price
- $1,748,000
- List Price
- $1,748,000
- On Market Date
- Jun 13, 2025
- Property Type
- Detached
- D/N/S
- Downtown
- Zip Code
- 94550
- MLS ID
- 41101375
- APN
- 941475
- Year Built
- 1991
- Stories in Building
- 1
- Possession
- Close Of Escrow
- Data Source
- MAXEBRDI
- Origin MLS System
- BAY EAST
Lighthouse Baptist School
Private K-12 Combined Elementary And Secondary, Religious, Nonprofit
Students: 23 Distance: 0.1mi
Pleasanton Adult And Career Education
Public n/a Adult Education
Students: NA Distance: 0.3mi
Village High School
Public 9-12 Continuation
Students: 113 Distance: 0.3mi
Valley View Elementary School
Public K-5 Elementary
Students: 651 Distance: 0.4mi
Pleasanton Middle School
Public 6-8 Middle
Students: 1215 Distance: 0.6mi
Amador Valley High School
Public 9-12 Secondary
Students: 2713 Distance: 0.7mi
- Bed
- 4
- Bath
- 2.5 (2/1)
- Parking
- 2
- Attached, Garage Door Opener
- SQ FT
- 2,762
- SQ FT Source
- Public Records
- Lot SQ FT
- 7,828.0
- Lot Acres
- 0.18 Acres
- Pool Info
- None
- Kitchen
- Dishwasher, Double Oven, Gas Range, Microwave, Trash Compactor, Dryer, Washer, Gas Water Heater, Breakfast Nook, Tile Counters, Eat-in Kitchen, Gas Range/Cooktop
- Cooling
- Central Air
- Disclosures
- Disclosure Package Avail
- Entry Level
- Exterior Details
- Back Yard, Front Yard, Garden/Play, Sprinklers Automatic, Landscape Back, Landscape Front
- Flooring
- Hardwood, Hardwood Flrs Throughout, Carpet
- Foundation
- Fire Place
- Den, Family Room, Living Room, Master Bedroom
- Heating
- Forced Air, Fireplace(s)
- Laundry
- Dryer, Laundry Room, Washer
- Main Level
- 4 Bedrooms, 2.5 Baths
- Possession
- Close Of Escrow
- Basement
- Crawl Space
- Architectural Style
- Contemporary, Craftsman, Traditional
- Non-Master Bathroom Includes
- Shower Over Tub, Tile, Double Vanity
- Construction Status
- Existing
- Additional Miscellaneous Features
- Back Yard, Front Yard, Garden/Play, Sprinklers Automatic, Landscape Back, Landscape Front
- Location
- Court, Cul-De-Sac, Level, Secluded
- Roof
- Composition Shingles
- Fee
- $150
MLS and other Information regarding properties for sale as shown in Theo have been obtained from various sources such as sellers, public records, agents and other third parties. This information may relate to the condition of the property, permitted or unpermitted uses, zoning, square footage, lot size/acreage or other matters affecting value or desirability. Unless otherwise indicated in writing, neither brokers, agents nor Theo have verified, or will verify, such information. If any such information is important to buyer in determining whether to buy, the price to pay or intended use of the property, buyer is urged to conduct their own investigation with qualified professionals, satisfy themselves with respect to that information, and to rely solely on the results of that investigation.
School data provided by GreatSchools. School service boundaries are intended to be used as reference only. To verify enrollment eligibility for a property, contact the school directly.
