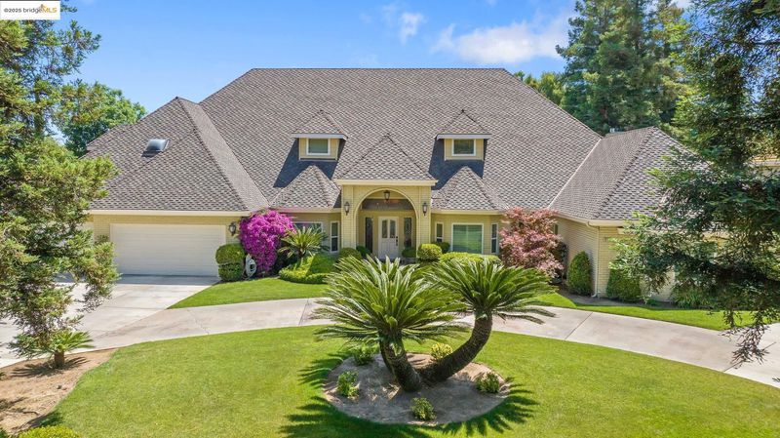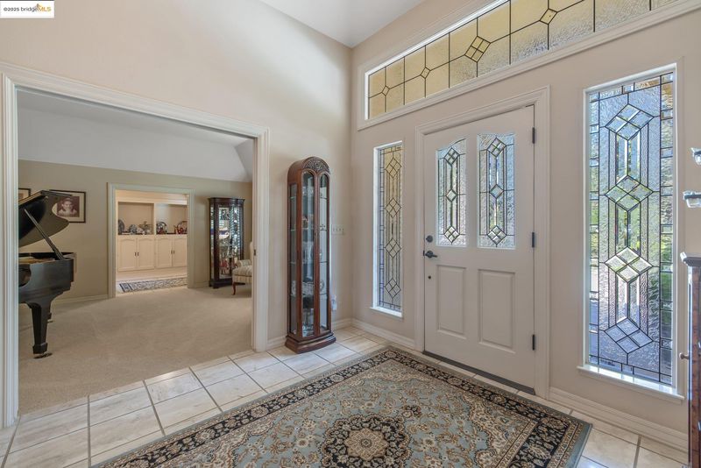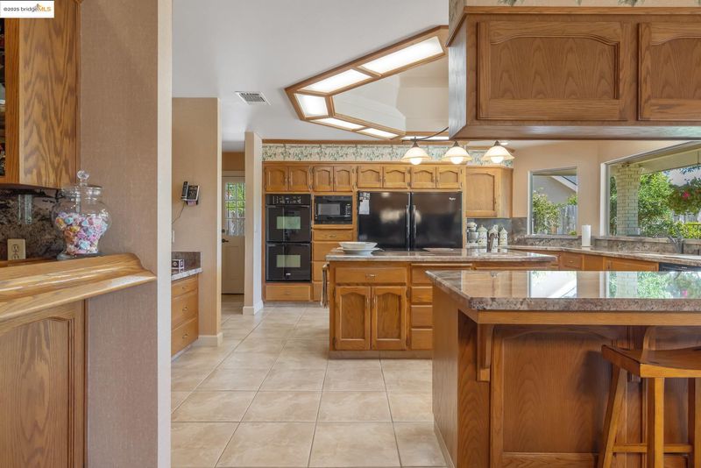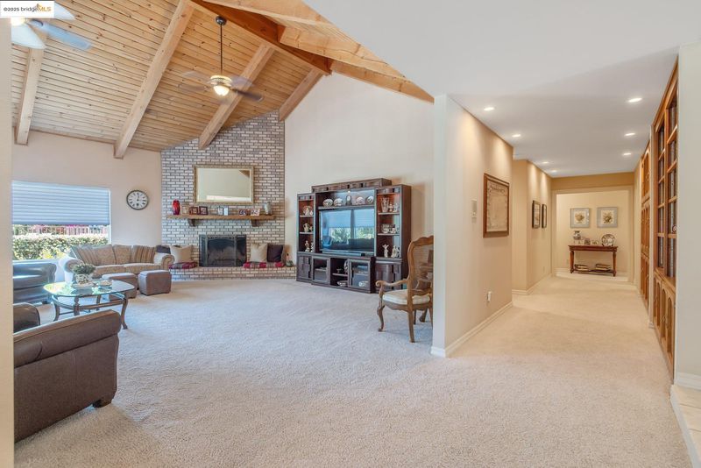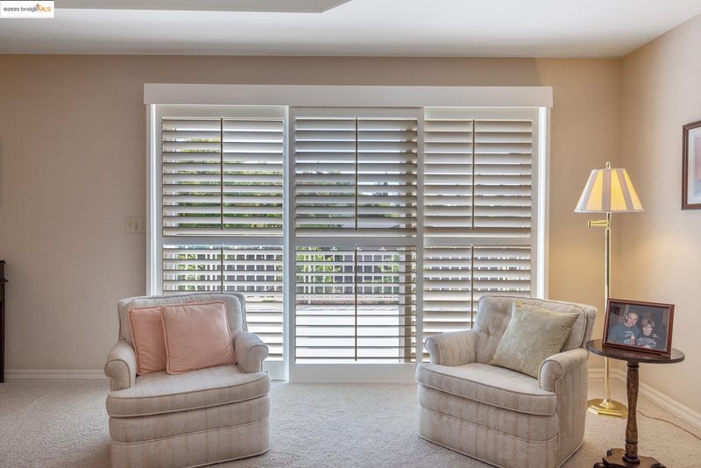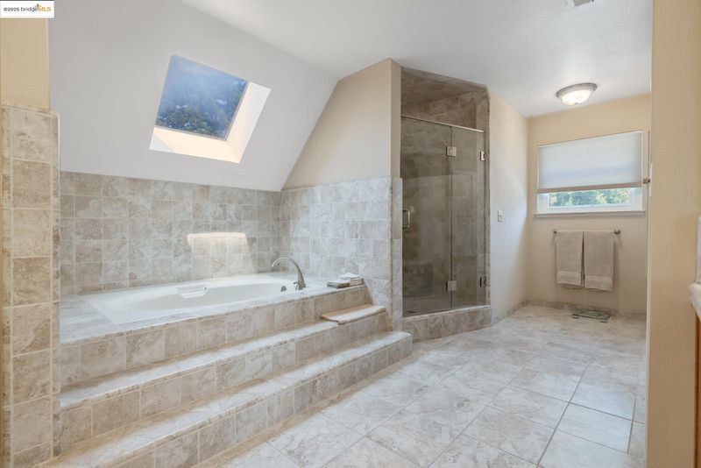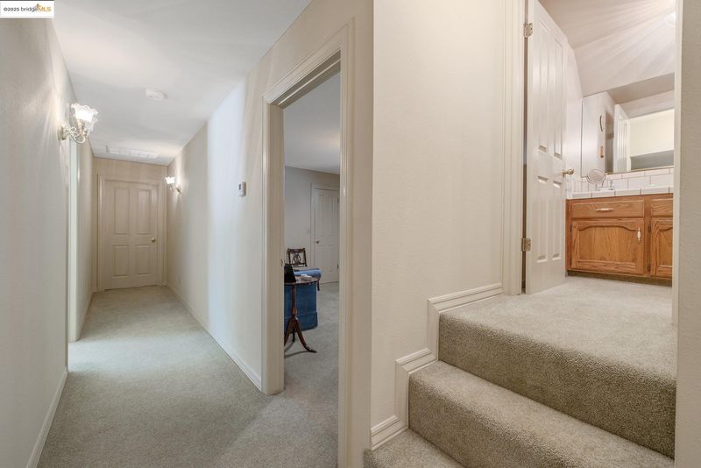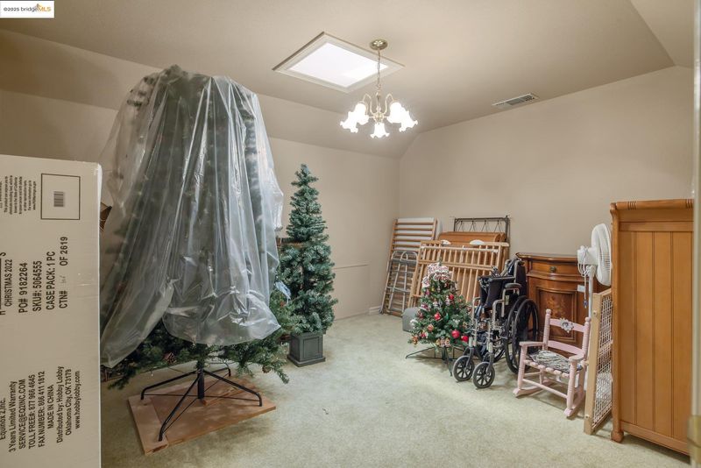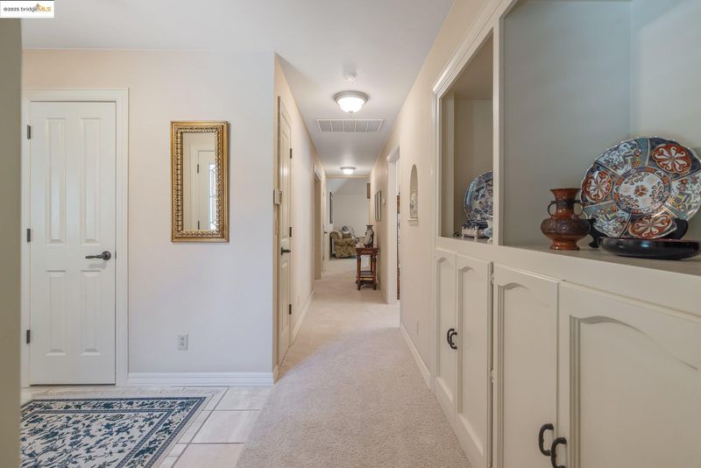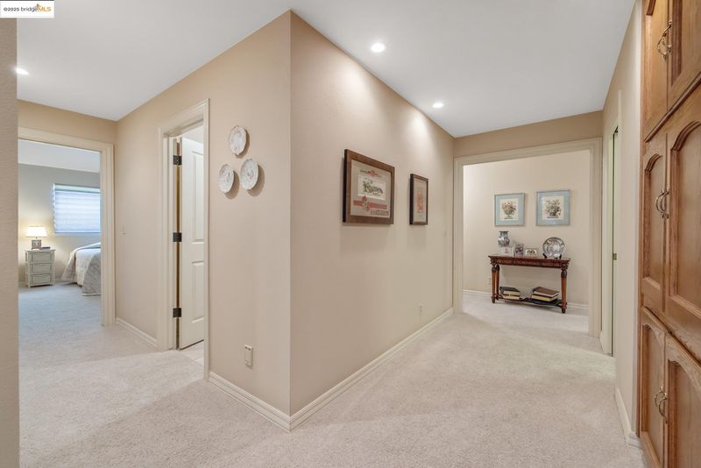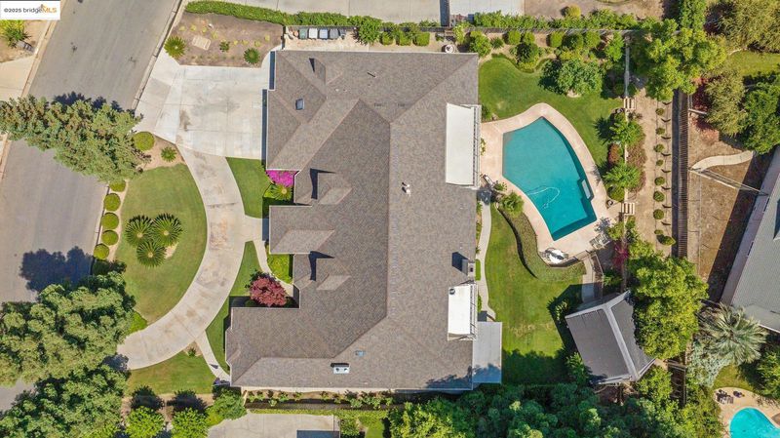
$1,275,000
6,500
SQ FT
$196
SQ/FT
6518 N Dolores Ave
@ Herndon and West - Not Listed, Fresno
- 6 Bed
- 5 Bath
- 3 Park
- 6,500 sqft
- Fresno
-

Discover the perfect blend of elegance and functionality in this beautifully appointed 6-bedroom, 5.5-bath estate, nestled in one of Northwest Fresno's most peaceful and established neighborhoods. With a well-designed mother-in-law suite, this home is ideal for multigenerational living or hosting long-term guests in comfort and privacy. Inside, you'll find a layout that seamlessly balances everyday livability with refined touches from expansive living spaces and a gourmet kitchen to formal and casual dining areas. The home offers exceptional storage throughout, including walk-in closets, built-in cabinetry, a large pantry, and a spacious three-car garage with room for everything from holiday decor to hobby gear. Step outside to your own private retreat: a resort-style pool surrounded by a meticulously manicured yard, offering both tranquility and the perfect setting for entertaining. Mature landscaping and thoughtful design create a sense of seclusion, while still being minutes from premier schools, dining, and shopping.This is more than a home, it's a sanctuary built for those who value space, serenity, and timeless quality.
- Current Status
- Active - Coming Soon
- Original Price
- $1,275,000
- List Price
- $1,275,000
- On Market Date
- Jul 1, 2025
- Property Type
- Detached
- D/N/S
- Not Listed
- Zip Code
- 93711
- MLS ID
- 41103298
- APN
- Year Built
- 1991
- Stories in Building
- 2
- Possession
- Close Of Escrow
- Data Source
- MAXEBRDI
- Origin MLS System
- Bridge AOR
Starr Elementary School
Public K-6 Elementary
Students: 390 Distance: 0.3mi
Malloch Elementary School
Public K-6 Elementary, Coed
Students: 462 Distance: 0.8mi
Florence E. Rata School
Public 8-12 Special Education
Students: 33 Distance: 0.8mi
Nelson Elementary School
Public K-6 Elementary
Students: 515 Distance: 0.9mi
Tenaya Middle School
Public 7-8 Middle
Students: 916 Distance: 1.0mi
Thomas Christian Academy
Private K-7
Students: 6 Distance: 1.2mi
- Bed
- 6
- Bath
- 5
- Parking
- 3
- Attached, Garage Door Opener
- SQ FT
- 6,500
- SQ FT Source
- Assessor Agent-Fill
- Lot SQ FT
- 18,720.0
- Lot Acres
- 0.43 Acres
- Pool Info
- Fenced, Outdoor Pool
- Kitchen
- Microwave, Oven, Range, Refrigerator, Kitchen Island, Oven Built-in, Pantry, Range/Oven Built-in
- Cooling
- Central Air
- Disclosures
- None
- Entry Level
- Exterior Details
- Front Yard, Sprinklers Front, Storage, Landscape Back, Landscape Front
- Flooring
- Laminate, Tile, Carpet
- Foundation
- Fire Place
- Living Room
- Heating
- Gravity
- Laundry
- Laundry Room
- Main Level
- 6+ Bedrooms, 5+ Baths
- Possession
- Close Of Escrow
- Architectural Style
- Ranch
- Construction Status
- Existing
- Additional Miscellaneous Features
- Front Yard, Sprinklers Front, Storage, Landscape Back, Landscape Front
- Location
- Level, Back Yard, Landscaped, Sprinklers In Rear
- Roof
- Composition Shingles
- Fee
- Unavailable
MLS and other Information regarding properties for sale as shown in Theo have been obtained from various sources such as sellers, public records, agents and other third parties. This information may relate to the condition of the property, permitted or unpermitted uses, zoning, square footage, lot size/acreage or other matters affecting value or desirability. Unless otherwise indicated in writing, neither brokers, agents nor Theo have verified, or will verify, such information. If any such information is important to buyer in determining whether to buy, the price to pay or intended use of the property, buyer is urged to conduct their own investigation with qualified professionals, satisfy themselves with respect to that information, and to rely solely on the results of that investigation.
School data provided by GreatSchools. School service boundaries are intended to be used as reference only. To verify enrollment eligibility for a property, contact the school directly.
