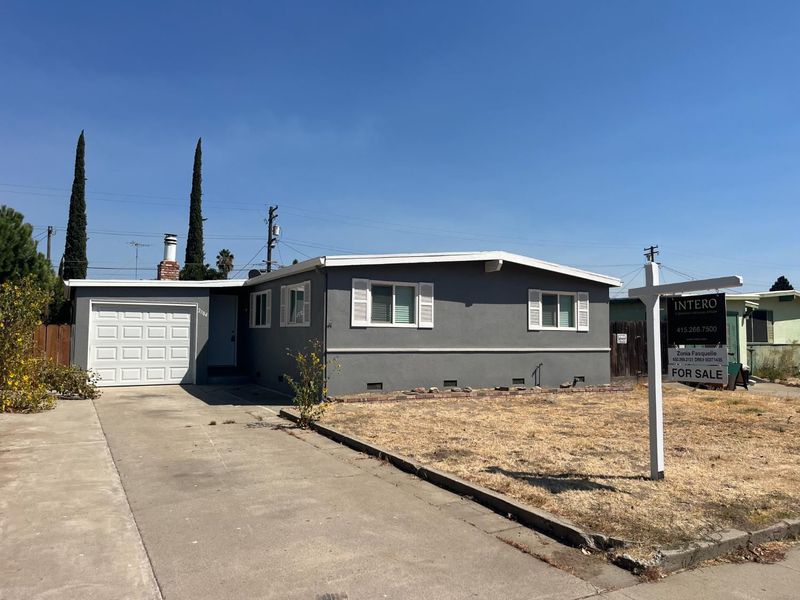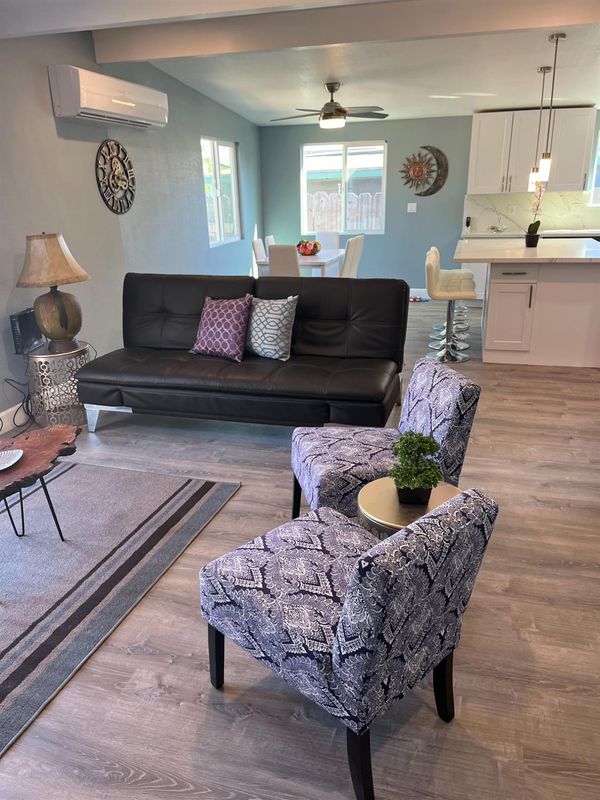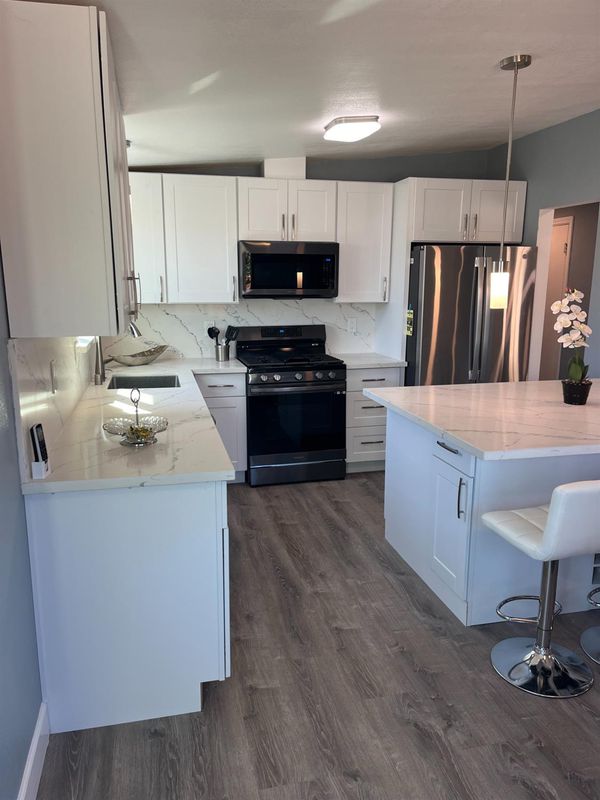
$398,888
1,044
SQ FT
$382
SQ/FT
2704 Sparks Way
@ Brenner Way - 20101 - , Modesto
- 3 Bed
- 2 Bath
- 0 Park
- 1,044 sqft
- Modesto
-

Welcome to 2704 Sparks Way, a stunning, newly remodeled home in 2024, offering a fresh and modern living space in one of Modesto's peaceful neighborhoods. This 3-bedrooms, 2-bathrooms property has been thoughtfully updated, ensuring comfort and style throughout. Step into the open-concept living area with new flooring, recessed lights, new paint inside and out and plenty of natural light. The newly remodeled kitchen features a stainless steel refrigerator and sleek black stainless steel appliances, along with upgraded cabinetry and quartz countertops perfect for both cooking and entertaining. Recent upgrades include a new 2024 Mini Split AC and heater system, ensuring efficient and customizable climate control throughout the home, a tankless gas water heater for endless hot water and walls and ceilings insulation for energy savings. The ample backyard is a blank canvas for your future private retreat with space for outdoor dining, gardening, or simply relaxing. This home also includes a 1-car garage and enhanced curb appeal. Conveniently located near schools, parks, shopping, and major highways, this home offers both luxury and convenience. Don't miss your chance to make this modern, move-in-ready home yours. schedule a showing today!
- Days on Market
- 5 days
- Current Status
- Active
- Original Price
- $398,888
- List Price
- $398,888
- On Market Date
- Sep 19, 2024
- Property Type
- Single Family Residence
- District
- 20101 -
- Zip Code
- 95350
- MLS ID
- 224105739
- APN
- 005-042-066-000
- Year Built
- 1958
- Stories in Building
- 1
- Possession
- Close Of Escrow
- Data Source
- SFAR
- Origin MLS System
Josephine Chrysler Elementary School
Public K-6 Elementary
Students: 677 Distance: 0.2mi
Prescott Junior High School
Public 7-8 Middle
Students: 771 Distance: 0.6mi
George Eisenhut Elementary School
Public K-6 Elementary
Students: 573 Distance: 1.2mi
Mildred Perkins Elementary
Public K-5
Students: 332 Distance: 1.3mi
Independence Charter School
Charter K-8
Students: 71 Distance: 1.3mi
Mary Lou Dieterich Elementary School
Public K-6 Elementary
Students: 579 Distance: 1.3mi
- Bed
- 3
- Bath
- 2
- Shower Stall(s), Dual Flush Toilet, Tile, Low-Flow Shower(s), Low-Flow Toilet(s)
- Parking
- 0
- Attached, Garage Facing Front, Interior Access
- SQ FT
- 1,044
- SQ FT Source
- Unavailable
- Lot SQ FT
- 6,251.0
- Lot Acres
- 0.1435 Acres
- Kitchen
- Quartz Counter, Island
- Cooling
- Ceiling Fan(s), Ductless, Other
- Dining Room
- Dining/Living Combo
- Living Room
- Cathedral/Vaulted
- Flooring
- Laminate
- Foundation
- Raised, Concrete Perimeter
- Heating
- Ductless, Fireplace(s), Other
- Laundry
- Hookups Only, In Garage
- Main Level
- Bedroom(s), Living Room, Dining Room, Primary Bedroom, Full Bath(s), Garage, Kitchen, Street Entrance
- Possession
- Close Of Escrow
- Architectural Style
- A-Frame, Contemporary, Traditional
- Special Listing Conditions
- Subject to Court Confirmation, Offer As Is
- Fee
- $0
MLS and other Information regarding properties for sale as shown in Theo have been obtained from various sources such as sellers, public records, agents and other third parties. This information may relate to the condition of the property, permitted or unpermitted uses, zoning, square footage, lot size/acreage or other matters affecting value or desirability. Unless otherwise indicated in writing, neither brokers, agents nor Theo have verified, or will verify, such information. If any such information is important to buyer in determining whether to buy, the price to pay or intended use of the property, buyer is urged to conduct their own investigation with qualified professionals, satisfy themselves with respect to that information, and to rely solely on the results of that investigation.
School data provided by GreatSchools. School service boundaries are intended to be used as reference only. To verify enrollment eligibility for a property, contact the school directly.
















