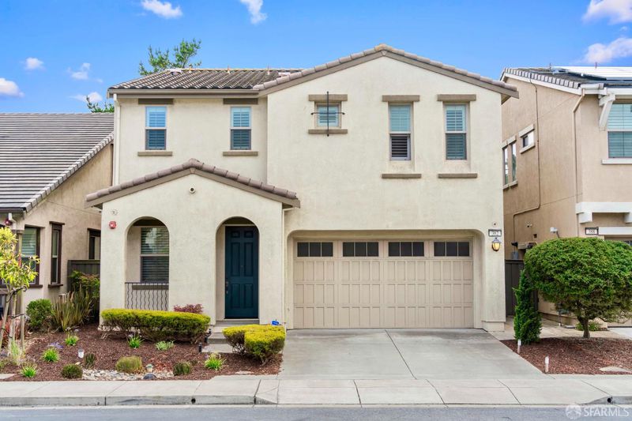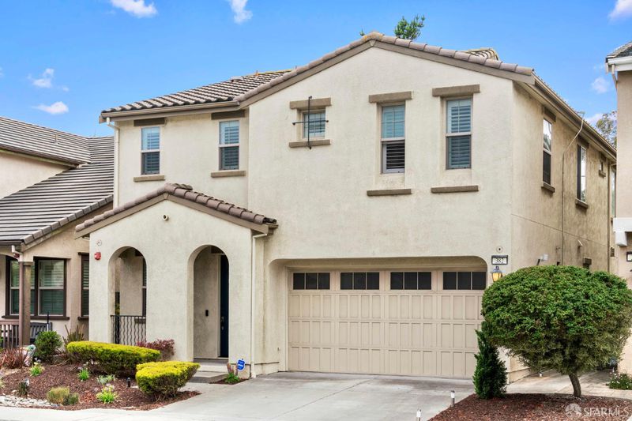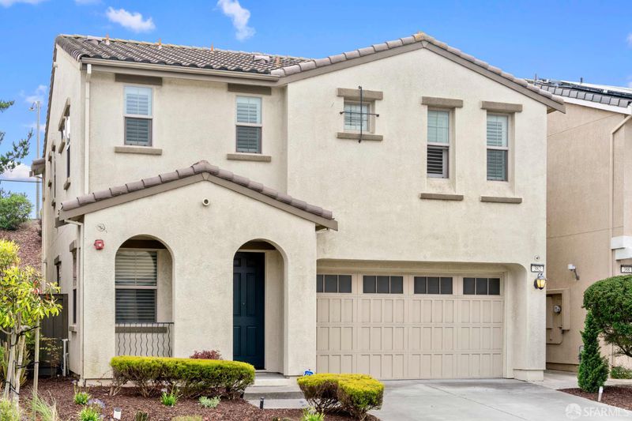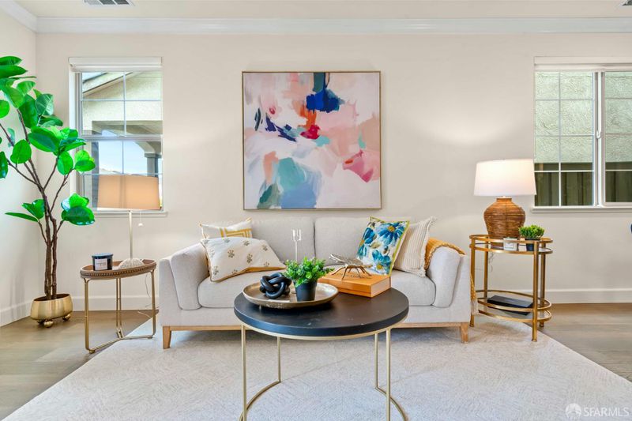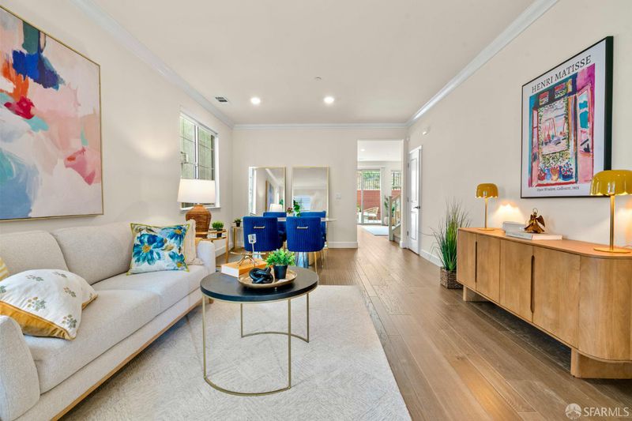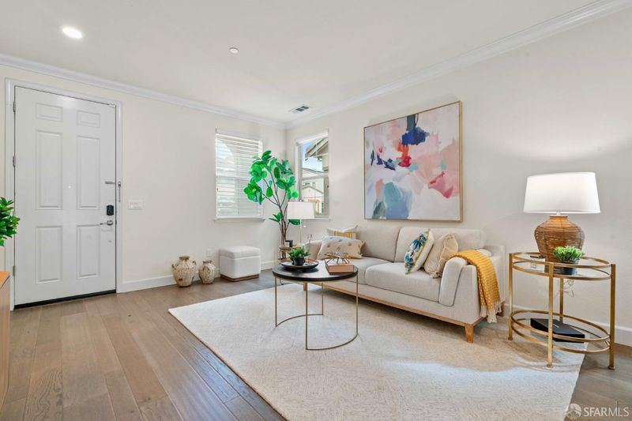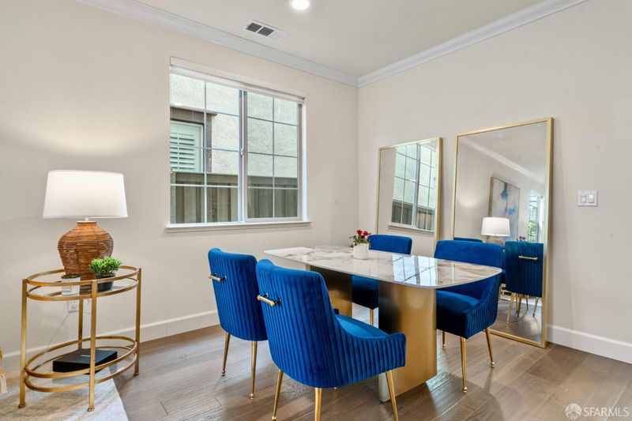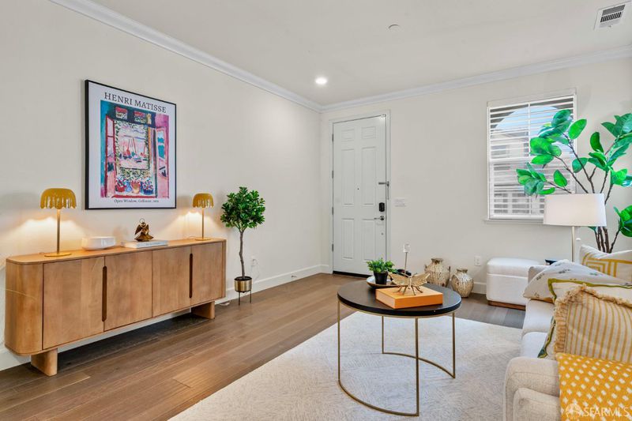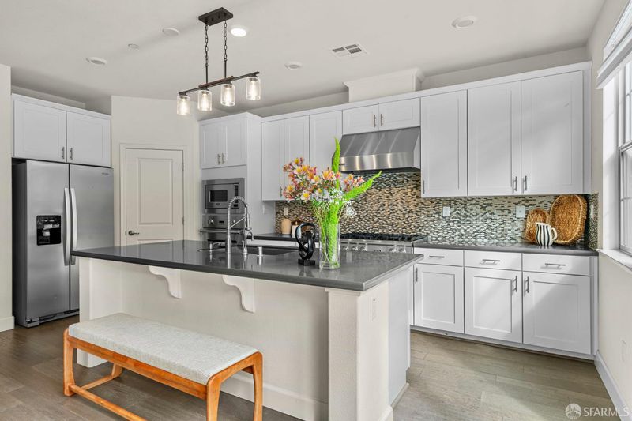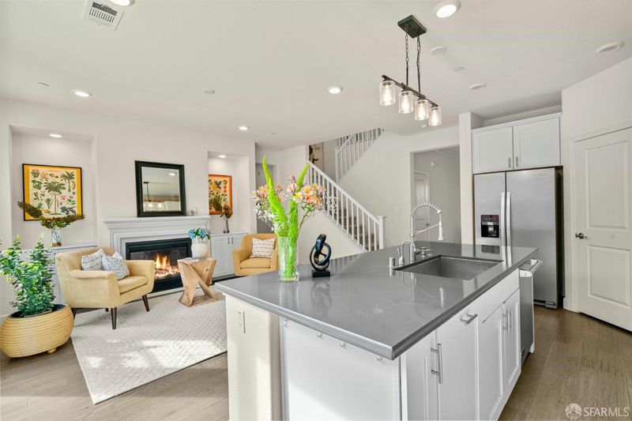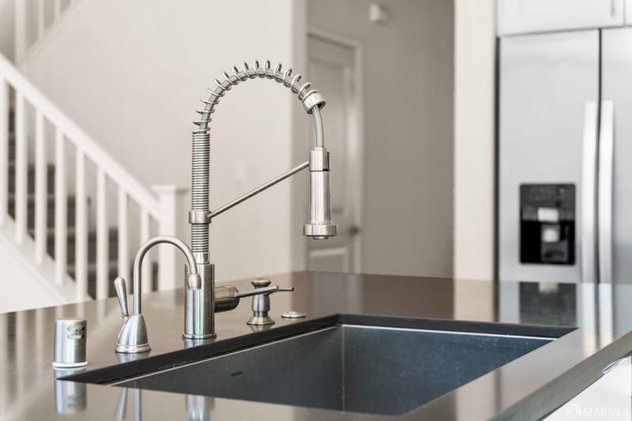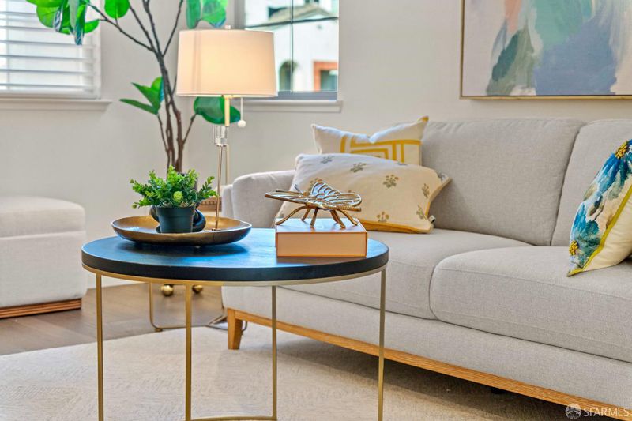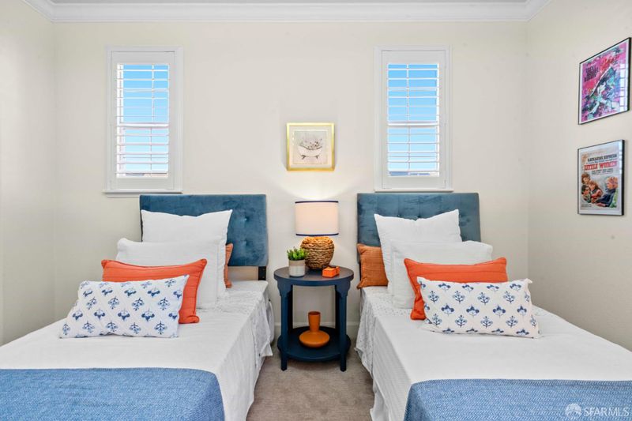
$1,590,000
2,426
SQ FT
$655
SQ/FT
382 Crestview Cir
@ Vistamonte Ave - 900690 - Original Daly City, Daly City
- 5 Bed
- 4 Bath
- 2 Park
- 2,426 sqft
- Daly City
-

Welcome to this move-in ready, two-story residence located in the sought-after Crestview Estates community. Boasting 5 spacious bedrooms and 4 full bathrooms, this meticulously upgraded home combines elegance, comfort, and modern convenience. Step into a bright and airy living room featuring a beautiful fireplace that sets the tone for cozy evenings. The open layout flows seamlessly into a separate dining/family room perfect for entertaining. Downstairs showcases rich hardwood flooring, while plush carpeting adds warmth upstairs. The chef-inspired kitchen is a true showstopper with a large center island, sleek quartz countertops, matching Viking appliances, and modern cabinetry. Upstairs, retreat to serene bedrooms, while the home's 2018-installed solar panels enhance energy efficiency. Situated on a rare premium lot (2,426sqft), this home offers exceptional privacy with no direct rear neighbors a feature unique to only a select few properties in the area. Enjoy community-maintained hiking trails and beautifully landscaped common areas via the HOA, which also covers exterior landscaping maintenance. Conveniently located just minutes from shopping , dining and with easy access to HWY 1&280, this home truly checks all the boxes.
- Days on Market
- 7 days
- Current Status
- Active
- Original Price
- $159,000
- List Price
- $1,590,000
- On Market Date
- Jul 9, 2025
- Property Type
- Single Family Residence
- District
- 900690 - Original Daly City
- Zip Code
- 94015
- MLS ID
- 425055295
- APN
- 008-345-430
- Year Built
- 2015
- Stories in Building
- 0
- Possession
- Close Of Escrow
- Data Source
- SFAR
- Origin MLS System
Spectrum Center - Daly City
Private 3-12 Coed
Students: 48 Distance: 0.1mi
Summit Public School: Shasta
Charter 9-12
Students: 491 Distance: 0.2mi
Adult Education Division
Public n/a Adult Education
Students: NA Distance: 0.3mi
Franklin Delano Roosevelt Elementary School
Public K-8 Elementary
Students: 377 Distance: 0.4mi
Thomas Edison Elementary School
Public K-6 Elementary
Students: 389 Distance: 0.7mi
Fernando Rivera Intermediate School
Public 6-8 Middle
Students: 513 Distance: 0.7mi
- Bed
- 5
- Bath
- 4
- Shower Stall(s), Tub w/Shower Over
- Parking
- 2
- Attached
- SQ FT
- 2,426
- SQ FT Source
- Unavailable
- Lot SQ FT
- 4,296.0
- Lot Acres
- 0.0986 Acres
- Kitchen
- Breakfast Area, Kitchen/Family Combo, Pantry Closet
- Cooling
- Central
- Dining Room
- Formal Area
- Flooring
- Carpet, Wood
- Foundation
- Slab
- Fire Place
- Family Room
- Heating
- Central, Solar Heating
- Laundry
- Dryer Included, Sink, Upper Floor, Washer Included
- Upper Level
- Bedroom(s), Full Bath(s), Primary Bedroom
- Main Level
- Bedroom(s), Dining Room, Family Room, Full Bath(s), Garage, Kitchen, Living Room, Street Entrance
- Possession
- Close Of Escrow
- Architectural Style
- Contemporary
- Special Listing Conditions
- None
- * Fee
- $152
- Name
- Crestview Estates Community Association
- *Fee includes
- Management
MLS and other Information regarding properties for sale as shown in Theo have been obtained from various sources such as sellers, public records, agents and other third parties. This information may relate to the condition of the property, permitted or unpermitted uses, zoning, square footage, lot size/acreage or other matters affecting value or desirability. Unless otherwise indicated in writing, neither brokers, agents nor Theo have verified, or will verify, such information. If any such information is important to buyer in determining whether to buy, the price to pay or intended use of the property, buyer is urged to conduct their own investigation with qualified professionals, satisfy themselves with respect to that information, and to rely solely on the results of that investigation.
School data provided by GreatSchools. School service boundaries are intended to be used as reference only. To verify enrollment eligibility for a property, contact the school directly.
