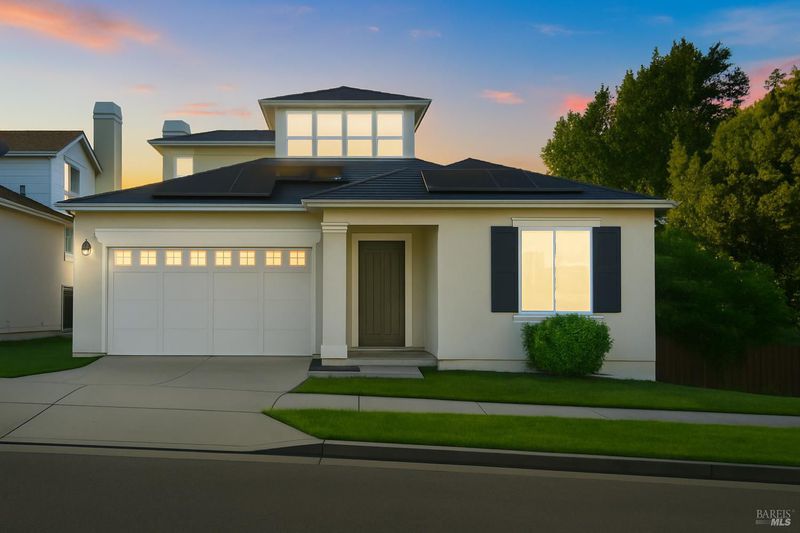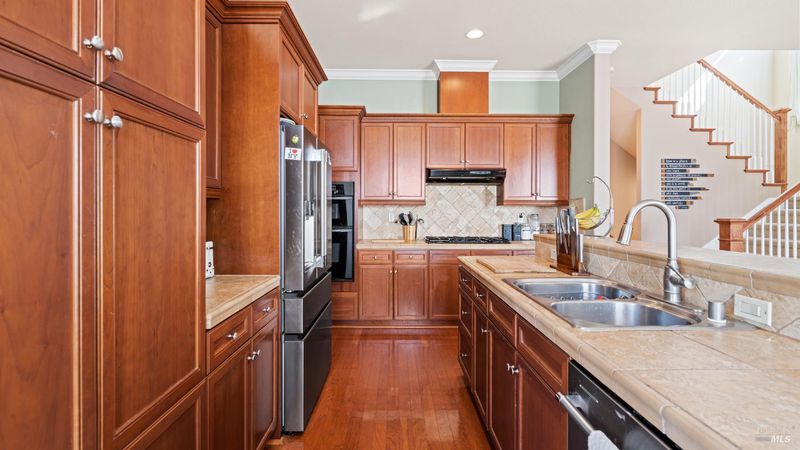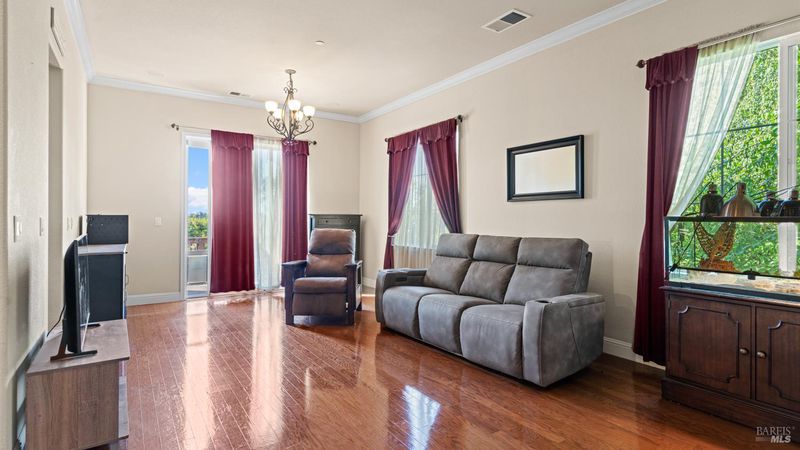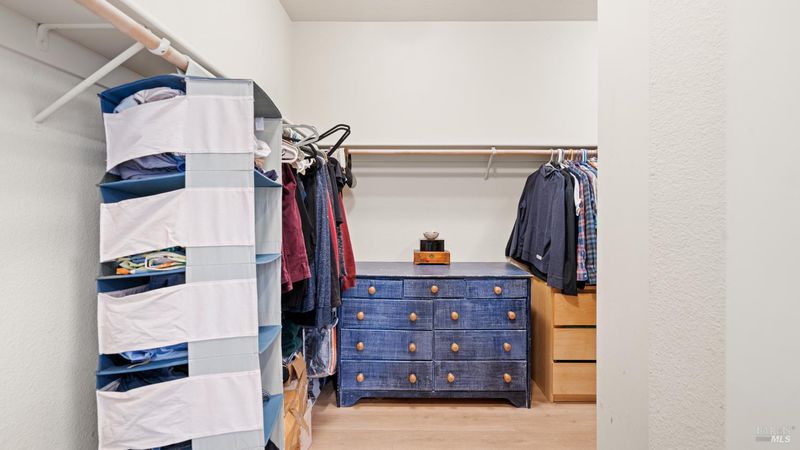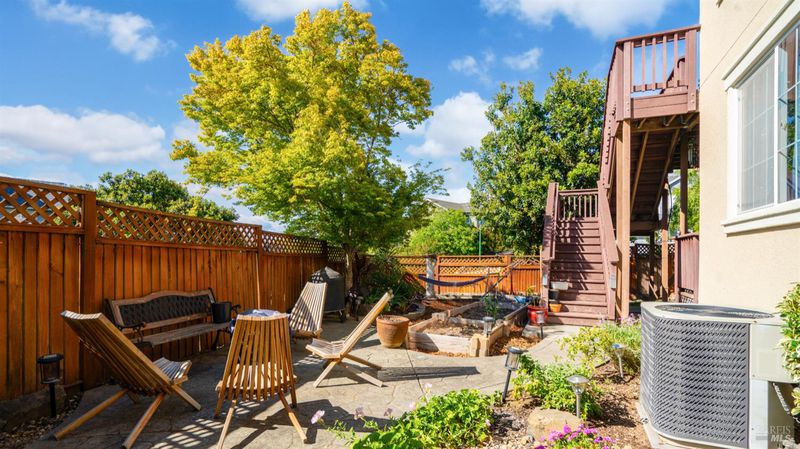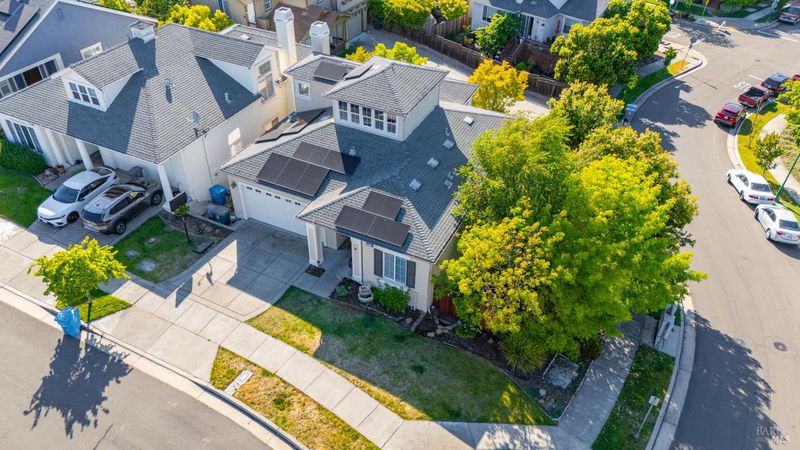 Price Reduced
Price Reduced
$915,000
2,834
SQ FT
$323
SQ/FT
2011 Bellaterra Court
@ Gordon Lane - Santa Rosa-Southeast, Santa Rosa
- 4 Bed
- 3 Bath
- 4 Park
- 2,834 sqft
- Santa Rosa
-

Turn-key 2,834 SqFt home in the desirable Gordon Ranch subdivision of southeast Santa Rosa. Set on a premier corner lot leading to a cul-de-sac, this elegant 4-bedroom, 3 full bathroom residence includes a versatile upstairs loft ideal for an office, media room, or guest quarters. The main level features a full bedroom and bath, perfect for guests or multigenerational living. Highlights include soaring ceilings, oversized doors, hardwood floors, abundant natural light, a formal dining room, and separate living and family rooms with a cozy fireplace. The chef's kitchen with large island opens to a sunny patio with hillside views ideal for outdoor entertaining. The low-maintenance backyard includes raised garden beds with irrigation and a relaxing hot tub situated under the pergola. The luxurious primary suite boasts a spacious walk-in closet. Eco-conscious upgrades include owned solar with 2 backup batteries and EV charging capability. Located in close proximity to Dauenhauer Park and the stunning Taylor Mountain Regional Park, offering scenic trails and recreation just moments from your doorstep. Available to Purchase, Rent-To-Own, or Rent for $4,500 a month. With Rent-To-Own Option you can build equity while still renting until you are ready to purchase. Best of both worlds!
- Days on Market
- 12 days
- Current Status
- Active
- Original Price
- $924,990
- List Price
- $915,000
- On Market Date
- Jul 16, 2025
- Property Type
- Single Family Residence
- Area
- Santa Rosa-Southeast
- Zip Code
- 95404
- MLS ID
- 325064569
- APN
- 038-290-036-000
- Year Built
- 2005
- Stories in Building
- Unavailable
- Possession
- Close Of Escrow
- Data Source
- BAREIS
- Origin MLS System
Brook Hill Elementary School
Public K-6 Elementary
Students: 396 Distance: 0.6mi
Kawana Elementary School
Public K-6 Elementary
Students: 354 Distance: 0.7mi
Sonoma Academy
Private 9-12 Secondary, Nonprofit
Students: 330 Distance: 0.8mi
Redwood Legacy Christian School Private School Satellite Program
Private K-12
Students: 19 Distance: 0.8mi
Santa Rosa French-American Charter (Srfacs)
Charter K-6
Students: 465 Distance: 0.9mi
Montgomery High School
Public 9-12 Secondary
Students: 1642 Distance: 0.9mi
- Bed
- 4
- Bath
- 3
- Double Sinks, Shower Stall(s), Soaking Tub, Tile
- Parking
- 4
- Attached, Covered, Garage Door Opener, Garage Facing Front, Guest Parking Available, Uncovered Parking Space
- SQ FT
- 2,834
- SQ FT Source
- Assessor Auto-Fill
- Lot SQ FT
- 6,090.0
- Lot Acres
- 0.1398 Acres
- Kitchen
- Breakfast Area, Island, Kitchen/Family Combo, Tile Counter
- Cooling
- Ceiling Fan(s), Central, MultiZone
- Dining Room
- Dining/Living Combo, Formal Area
- Exterior Details
- Balcony
- Family Room
- Great Room, View
- Flooring
- Carpet, Tile, Vinyl, Wood
- Foundation
- Combination
- Fire Place
- Electric, Family Room, Gas Starter
- Heating
- Central, Fireplace(s), MultiZone
- Laundry
- Cabinets, Dryer Included, Inside Room, Sink, Washer Included, See Remarks
- Upper Level
- Retreat
- Main Level
- Bedroom(s), Dining Room, Family Room, Full Bath(s), Garage, Kitchen, Living Room, Street Entrance
- Views
- Mountains
- Possession
- Close Of Escrow
- Architectural Style
- Traditional
- * Fee
- $41
- Name
- Gordon Ranch Homeowners Association
- Phone
- (707) 687-2580
- *Fee includes
- Common Areas and Management
MLS and other Information regarding properties for sale as shown in Theo have been obtained from various sources such as sellers, public records, agents and other third parties. This information may relate to the condition of the property, permitted or unpermitted uses, zoning, square footage, lot size/acreage or other matters affecting value or desirability. Unless otherwise indicated in writing, neither brokers, agents nor Theo have verified, or will verify, such information. If any such information is important to buyer in determining whether to buy, the price to pay or intended use of the property, buyer is urged to conduct their own investigation with qualified professionals, satisfy themselves with respect to that information, and to rely solely on the results of that investigation.
School data provided by GreatSchools. School service boundaries are intended to be used as reference only. To verify enrollment eligibility for a property, contact the school directly.
