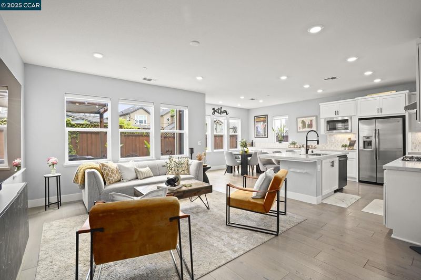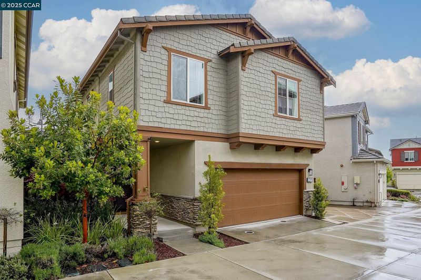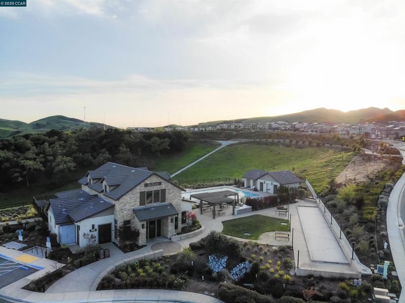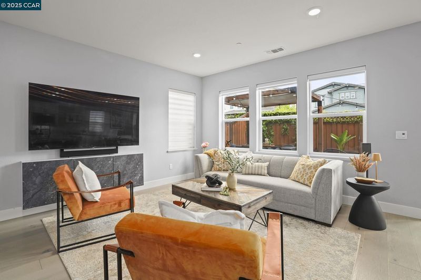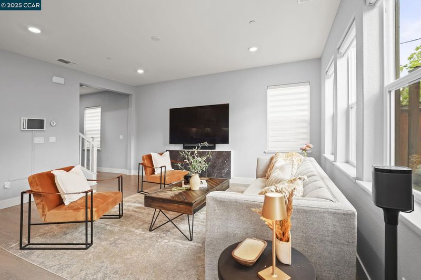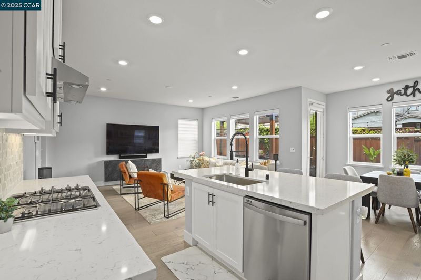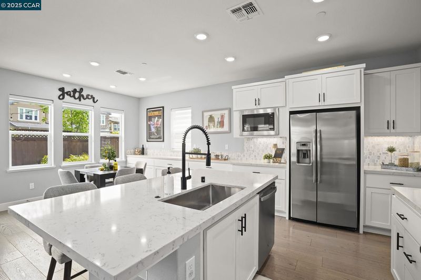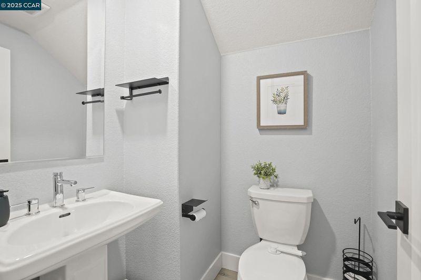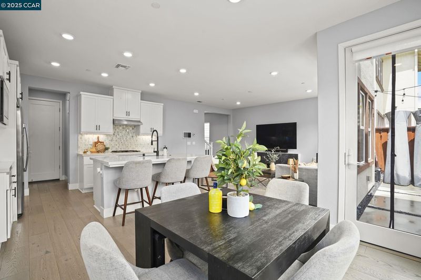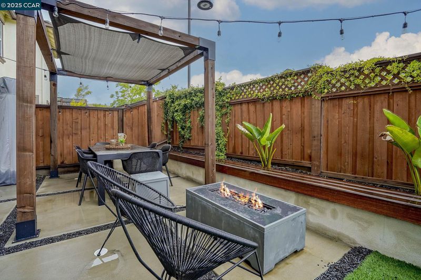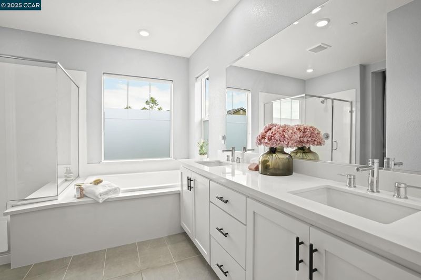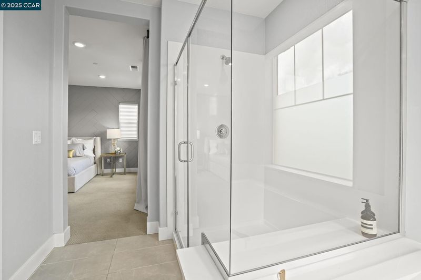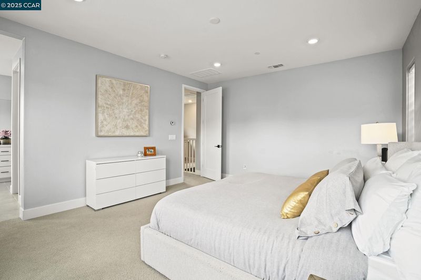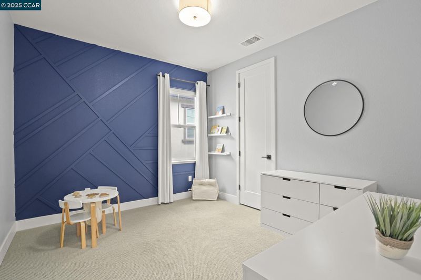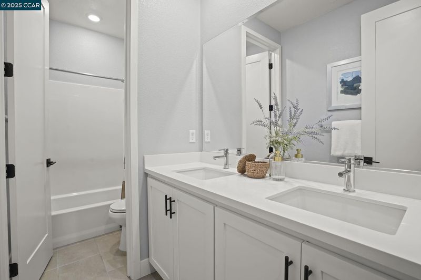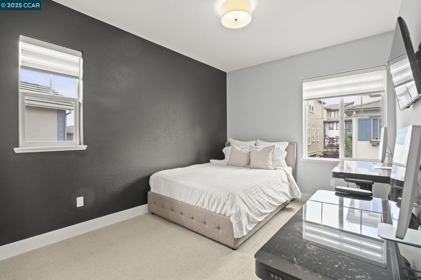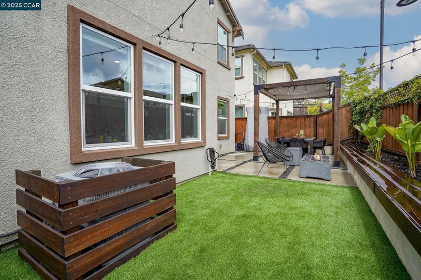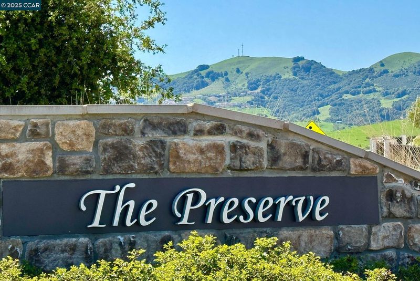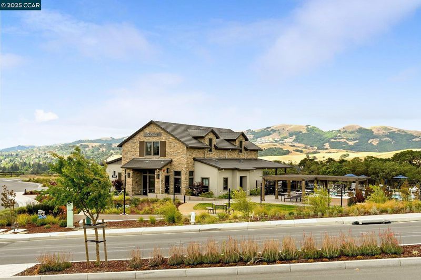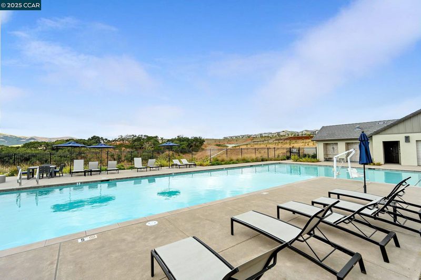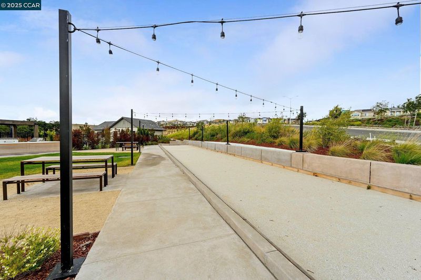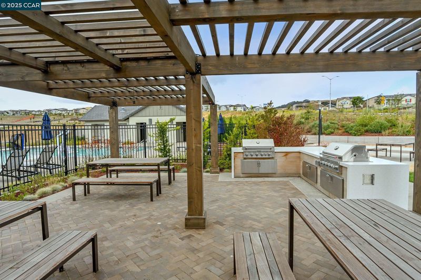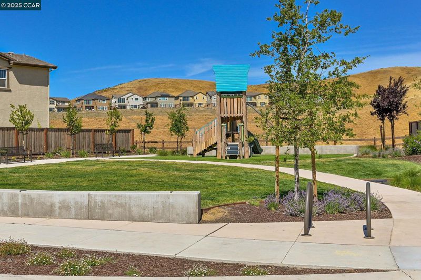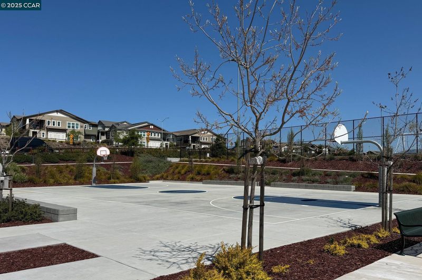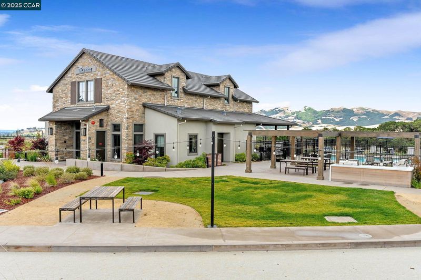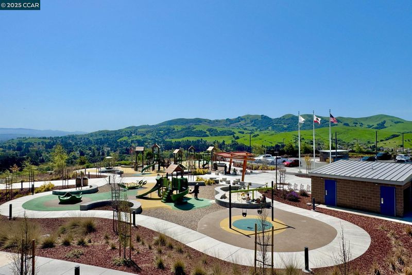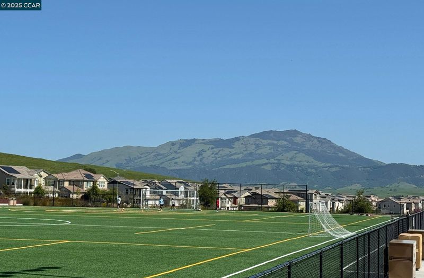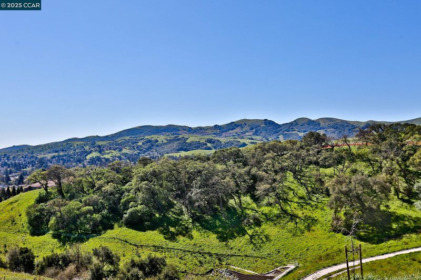
$1,498,000
1,958
SQ FT
$765
SQ/FT
2311 Avila Ct
@ Via Vicenza - The Preserve, San Ramon
- 4 Bed
- 2.5 (2/1) Bath
- 2 Park
- 1,958 sqft
- San Ramon
-

-
Sun Jul 27, 1:00 pm - 4:00 pm
Come by and see us!
Modern Luxury Home with Easy City Commute – Located in The PRESERVE Discover this beautifully upgraded 4-bedroom, 2.5-uniquely situated on a quiet court for added privacy and charm. Designed for the modern lifestyle, the open-concept layout is filled with natural light and thoughtful touches throughout. Enjoy over $30,000 in premium upgrades, including smart home technology, a solar energy system, and an EV charging station. The gourmet kitchen features quartz countertops, stainless steel appliances, and custom millwork. Step into your cozy, custom-designed backyard—perfect for relaxing evenings or entertaining guests. Commuter-friendly location with quick access to major freeways making travel to San Francisco, Oakland, and Silicon Valley a breeze. The PRESERVE community offers resort-style amenities, including a large swimming pool, bocce ball courts, and a 12.7-acre park with scenic hiking and biking trails. All just minutes from top-rated schools, shopping, dining, and entertainment. A rare opportunity to enjoy luxury, comfort, and convenience—all in one home.
- Current Status
- Active
- Original Price
- $1,498,000
- List Price
- $1,498,000
- On Market Date
- Jul 16, 2025
- Property Type
- Detached
- D/N/S
- The Preserve
- Zip Code
- 94583
- MLS ID
- 41104948
- APN
- 2088400680
- Year Built
- 2019
- Stories in Building
- 2
- Possession
- Close Of Escrow
- Data Source
- MAXEBRDI
- Origin MLS System
- CONTRA COSTA
Hidden Canyon Elementary School
Private K Preschool Early Childhood Center, Elementary, Coed
Students: NA Distance: 0.2mi
Bella Vista Elementary
Public K-5
Students: 493 Distance: 0.8mi
Twin Creeks Elementary School
Public K-5 Elementary
Students: 557 Distance: 1.0mi
Dorris-Eaton School, The
Private PK-8 Elementary, Coed
Students: 300 Distance: 1.3mi
Greenbrook Elementary School
Public K-5 Elementary
Students: 630 Distance: 1.3mi
Montessori School Of San Ramon
Private K-3 Montessori, Elementary, Coed
Students: 12 Distance: 1.5mi
- Bed
- 4
- Bath
- 2.5 (2/1)
- Parking
- 2
- Attached, Electric Vehicle Charging Station(s), Garage Door Opener
- SQ FT
- 1,958
- SQ FT Source
- Public Records
- Lot SQ FT
- 2,686.0
- Lot Acres
- 0.06 Acres
- Pool Info
- See Remarks, Community
- Kitchen
- Dishwasher, Gas Range, Tankless Water Heater, Counter - Solid Surface, Eat-in Kitchen, Gas Range/Cooktop, Kitchen Island
- Cooling
- Central Air
- Disclosures
- Disclosure Package Avail
- Entry Level
- Exterior Details
- Back Yard, Low Maintenance
- Flooring
- Hardwood, Carpet
- Foundation
- Fire Place
- None
- Heating
- Zoned
- Laundry
- Laundry Room
- Main Level
- 0.5 Bath, Main Entry
- Possession
- Close Of Escrow
- Architectural Style
- Contemporary
- Construction Status
- Existing
- Additional Miscellaneous Features
- Back Yard, Low Maintenance
- Location
- Back Yard, Landscaped, Sprinklers In Rear
- Roof
- Tile
- Water and Sewer
- Public
- Fee
- $250
MLS and other Information regarding properties for sale as shown in Theo have been obtained from various sources such as sellers, public records, agents and other third parties. This information may relate to the condition of the property, permitted or unpermitted uses, zoning, square footage, lot size/acreage or other matters affecting value or desirability. Unless otherwise indicated in writing, neither brokers, agents nor Theo have verified, or will verify, such information. If any such information is important to buyer in determining whether to buy, the price to pay or intended use of the property, buyer is urged to conduct their own investigation with qualified professionals, satisfy themselves with respect to that information, and to rely solely on the results of that investigation.
School data provided by GreatSchools. School service boundaries are intended to be used as reference only. To verify enrollment eligibility for a property, contact the school directly.
