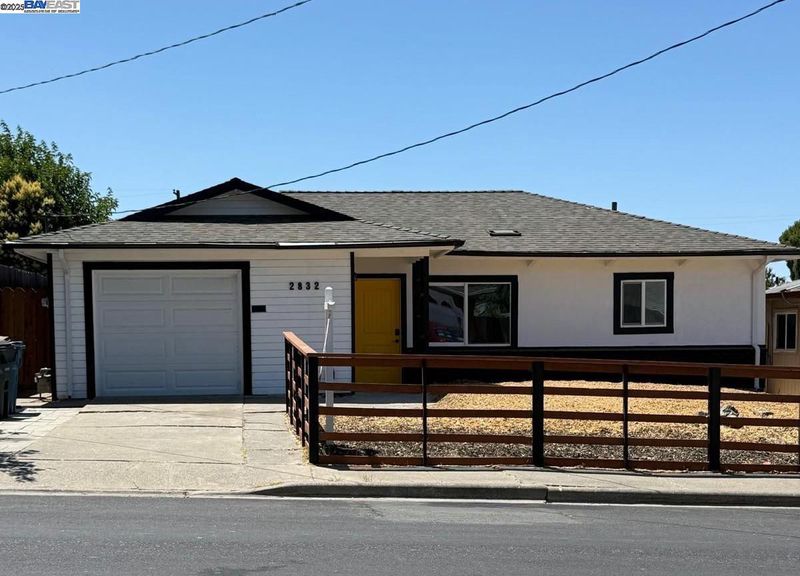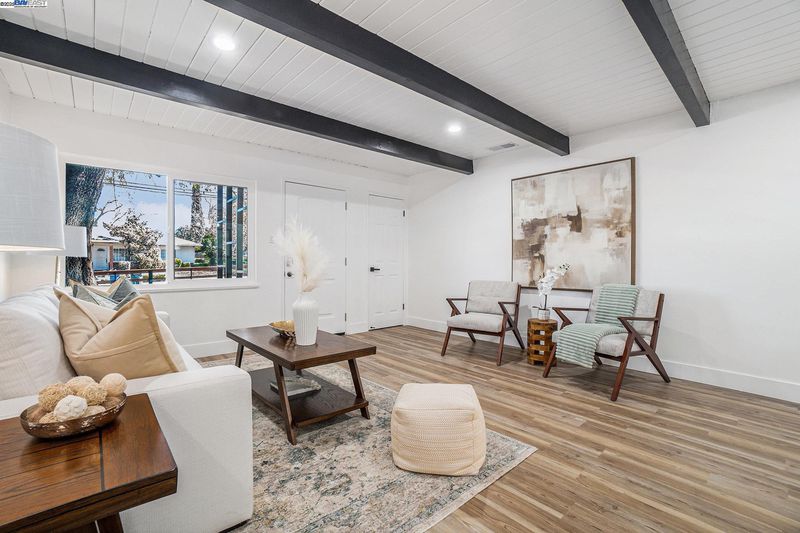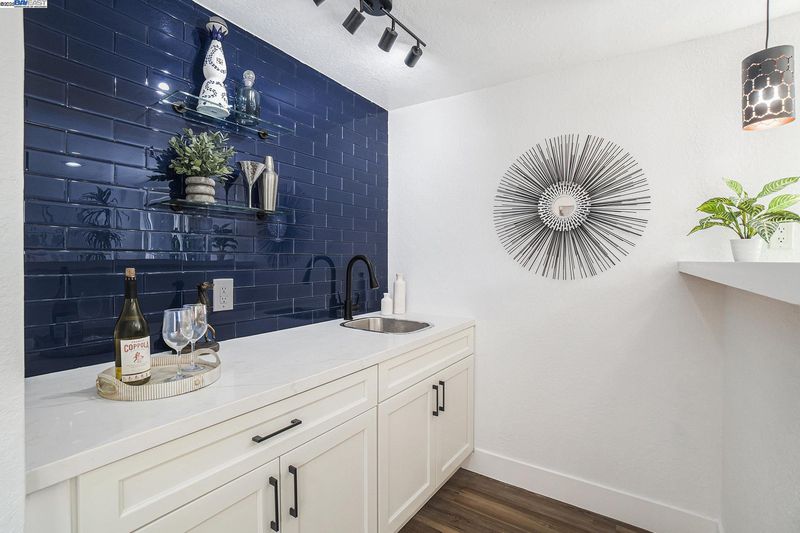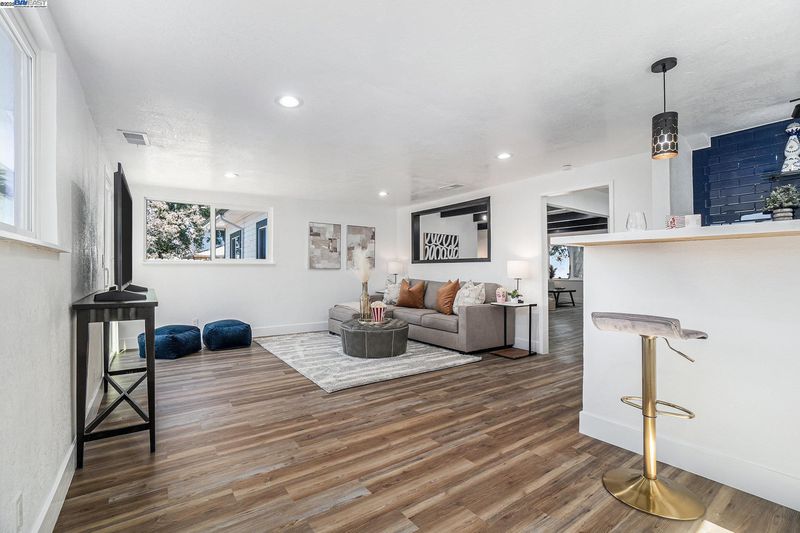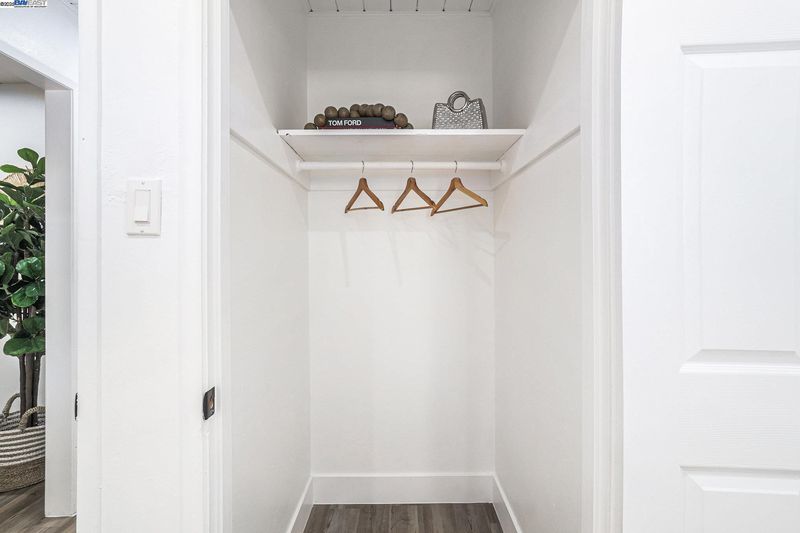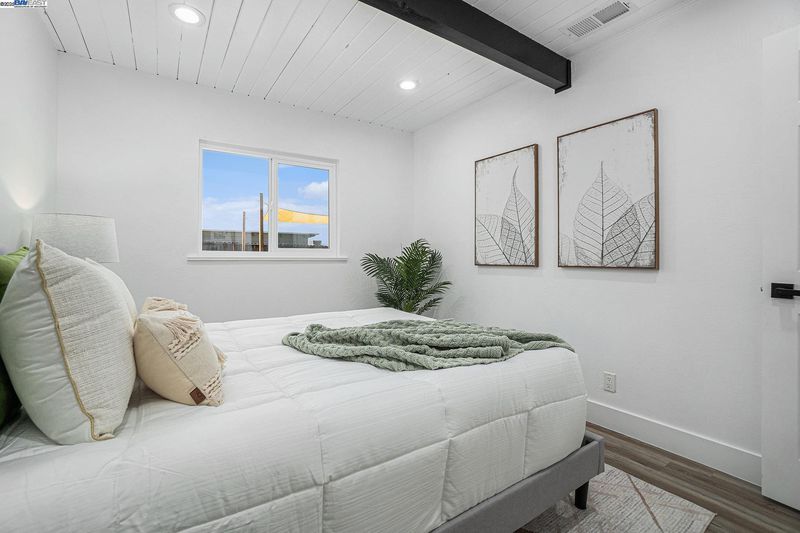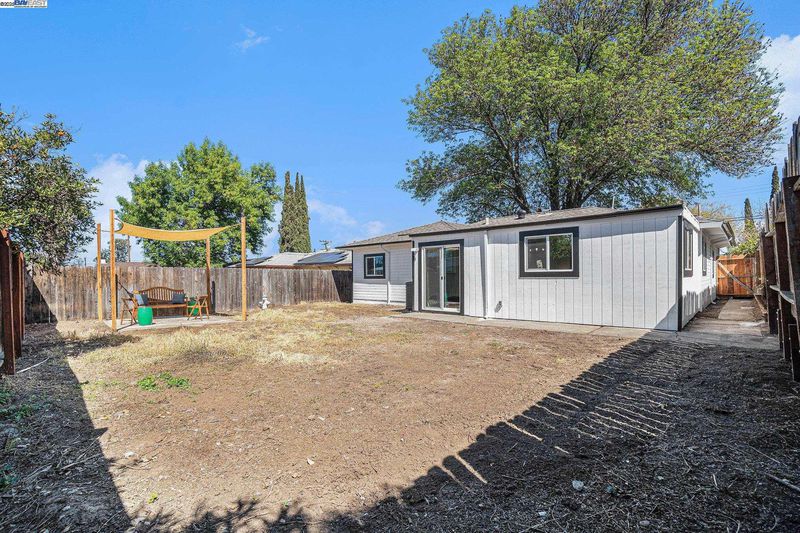
$349,990
1,279
SQ FT
$274
SQ/FT
2832 Garrow
@ Garrow - Garrow #1, Antioch
- 3 Bed
- 2 Bath
- 1 Park
- 1,279 sqft
- Antioch
-

Welcome to this beautifully Remodeled Home You’ve Been Waiting For! This delightful property offers the perfect blend of comfort, charm, and potential, nestled in a sought-after Antioch neighborhood. Designed with a spacious and inviting layout, this home provides plenty of room to create memories, entertain guests, and make it truly your own. NEW Exterior/Interior PAINT, NEW FLOORING, NEW DUAL PANE Windows, NEW HVAC with NEST Control. Completely Remodeled KITCHEN and BATHROOMS with LED Mirrors, NEW Appliances. Do not miss the GREAT BAR Area/Family Room and remodeled GARAGE with Epoxy Floor. As you step inside, you’ll be greeted by a bright living area bathed in natural light streaming through large windows. Let your imagination run wild in the Open kitchen—envision the upgrades and personal touches that will transform it into your ideal culinary space! Outside, the yard is perfect for enjoying California's sunny weather. Whether it’s summer barbecues, gardening, or unwinding after a long day. Located near excellent schools, shopping, parks, and major commuter routes, this home offers the ultimate balance of convenience and peaceful living. Don’t miss out on the chance to turn this charming house into your dream home. Schedule a tour today and start envisioning your future here!
- Current Status
- New
- Original Price
- $349,990
- List Price
- $349,990
- On Market Date
- Jun 29, 2025
- Property Type
- Detached
- D/N/S
- Garrow #1
- Zip Code
- 94509
- MLS ID
- 41103158
- APN
- 0682320049
- Year Built
- 1952
- Stories in Building
- 1
- Possession
- Close Of Escrow
- Data Source
- MAXEBRDI
- Origin MLS System
- BAY EAST
Steppingstones Academy
Private K-11 Elementary, Religious, Nonprofit
Students: NA Distance: 0.1mi
Paideia Academy
Private K-12
Students: 20 Distance: 0.2mi
Belshaw Elementary School
Public K-5 Elementary
Students: 549 Distance: 0.2mi
Bidwell Continuation High School
Public 10-12 Continuation
Students: 151 Distance: 0.4mi
Rocketship Delta Prep
Charter K-5
Students: 422 Distance: 0.7mi
California Christian Academy
Private K-8
Students: NA Distance: 0.8mi
- Bed
- 3
- Bath
- 2
- Parking
- 1
- Garage
- SQ FT
- 1,279
- SQ FT Source
- Assessor Agent-Fill
- Lot SQ FT
- 5,300.0
- Lot Acres
- 0.12 Acres
- Pool Info
- None
- Kitchen
- Dishwasher, Gas Range, Range, Breakfast Bar, Breakfast Nook, Stone Counters, Disposal, Gas Range/Cooktop, Range/Oven Built-in, Updated Kitchen, Wet Bar
- Cooling
- Central Air
- Disclosures
- None
- Entry Level
- Exterior Details
- Back Yard
- Flooring
- Engineered Wood
- Foundation
- Fire Place
- None
- Heating
- Central
- Laundry
- In Garage
- Main Level
- 3 Bedrooms, 2 Baths
- Possession
- Close Of Escrow
- Architectural Style
- Custom
- Construction Status
- Existing
- Additional Miscellaneous Features
- Back Yard
- Location
- Other
- Roof
- Composition Shingles, Other
- Fee
- Unavailable
MLS and other Information regarding properties for sale as shown in Theo have been obtained from various sources such as sellers, public records, agents and other third parties. This information may relate to the condition of the property, permitted or unpermitted uses, zoning, square footage, lot size/acreage or other matters affecting value or desirability. Unless otherwise indicated in writing, neither brokers, agents nor Theo have verified, or will verify, such information. If any such information is important to buyer in determining whether to buy, the price to pay or intended use of the property, buyer is urged to conduct their own investigation with qualified professionals, satisfy themselves with respect to that information, and to rely solely on the results of that investigation.
School data provided by GreatSchools. School service boundaries are intended to be used as reference only. To verify enrollment eligibility for a property, contact the school directly.
