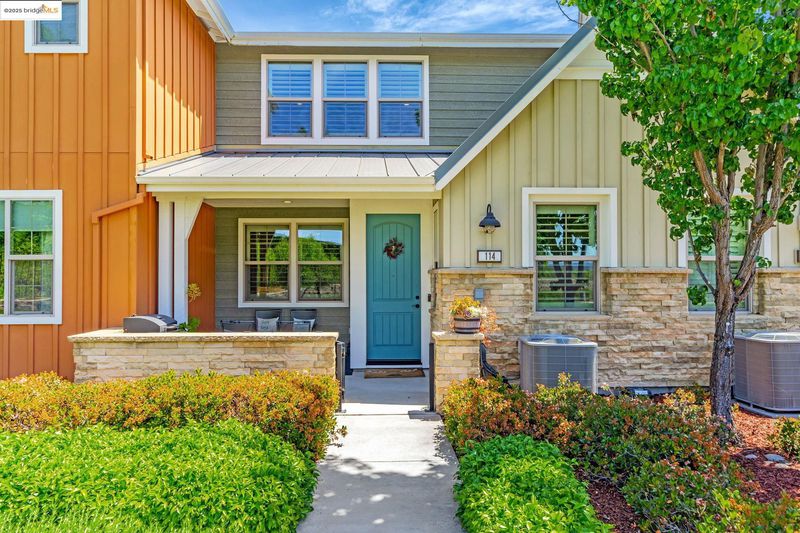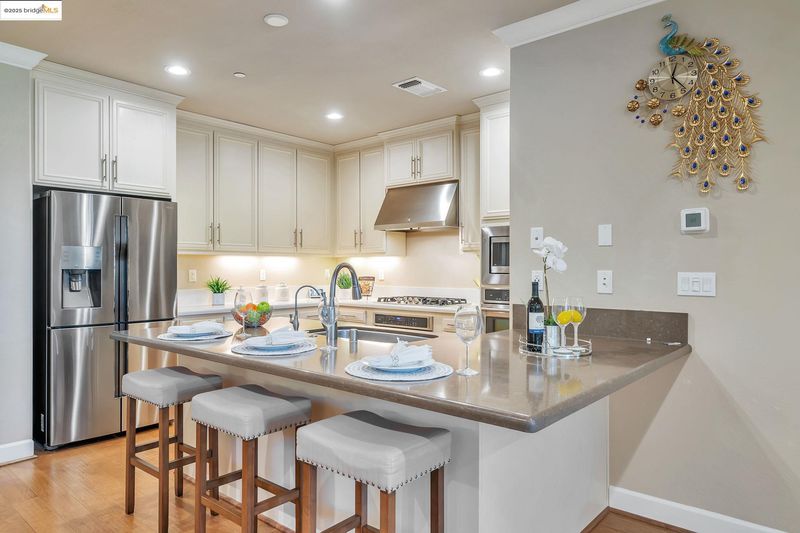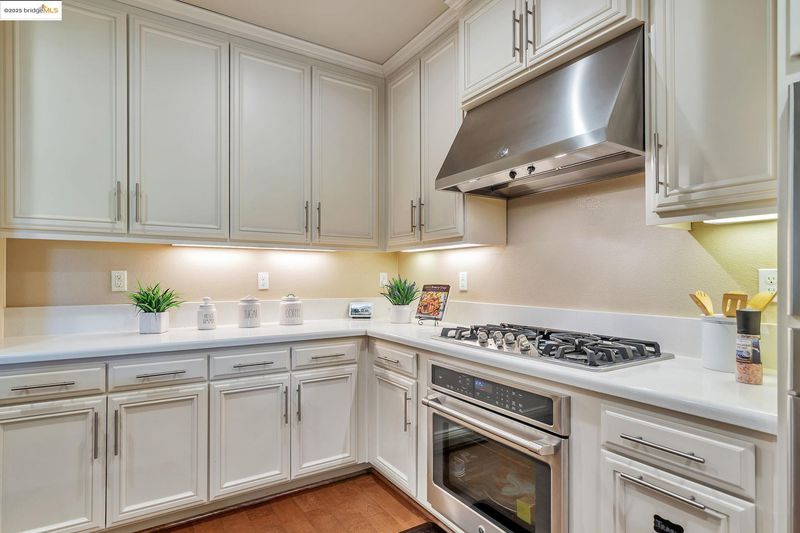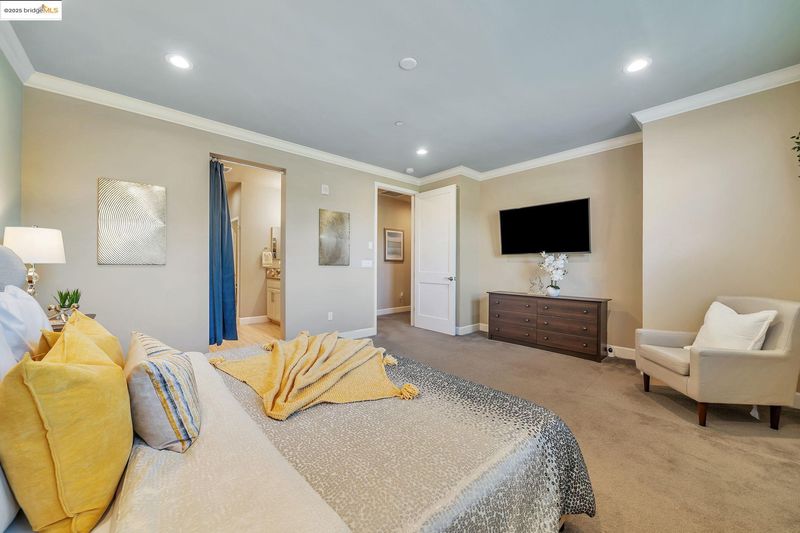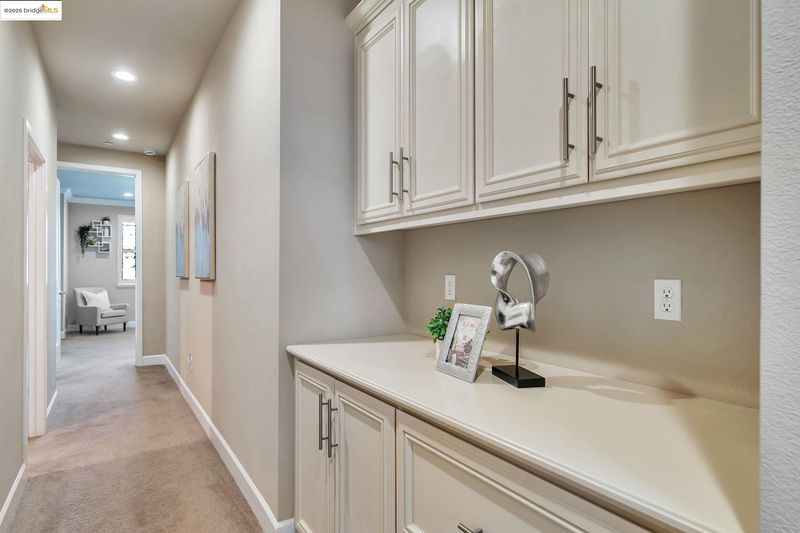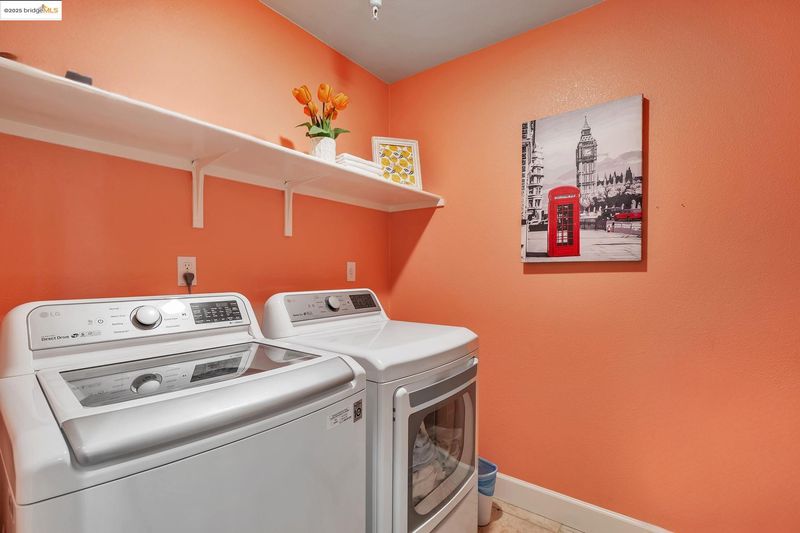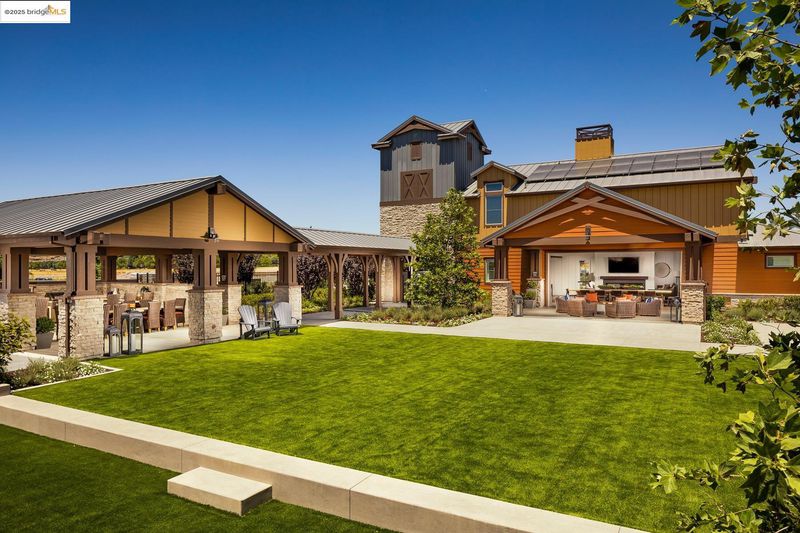
$998,000
1,754
SQ FT
$569
SQ/FT
114 Teasel Cmn
@ Tranquility - Sage, Livermore
- 3 Bed
- 2.5 (2/1) Bath
- 2 Park
- 1,754 sqft
- Livermore
-

Discover this immaculate home in the coveted Sage community, a rare gem offering unparalleled privacy with no front neighbors. This 3-bedroom, 2.5-bathroom, 1,754 sq ft residence provides thoughtfully designed living space and a serene setting Step inside to an open layout, where the main level features a modern kitchen outfitted with upgraded appliances, elegant recess lighting, a generous walk-in pantry, and an expansive peninsula that seamlessly connects to the living and dining areas—ideal for gatherings and everyday living. Upstairs, the luxurious primary suite offers a spa-inspired en-suite bathroom with dual vanities, a soaking tub, a separate shower, and a spacious walk-in closet. Additional highlights include an attached 2-car side-by-side garage. Residents enjoy resort-style amenities including a pool, spa, fitness center, and more—all just steps from your front door. With quick access to I-580, Hwy 84, BART, top-rated wineries, golf courses, and shopping centers, this home blends luxury, comfort, and unbeatable convenience.
- Current Status
- Active
- Original Price
- $998,000
- List Price
- $998,000
- On Market Date
- May 16, 2025
- Property Type
- Townhouse
- D/N/S
- Sage
- Zip Code
- 94551
- MLS ID
- 41097814
- APN
- 903 001515000
- Year Built
- 2017
- Stories in Building
- 2
- Possession
- Close Of Escrow
- Data Source
- MAXEBRDI
- Origin MLS System
- Bridge AOR
Squaw Valley Academy Bay Area
Private 9-12
Students: 78 Distance: 1.2mi
Rancho Las Positas Elementary School
Public K-5 Elementary
Students: 599 Distance: 1.3mi
Valley Montessori School
Private K-8 Montessori, Elementary, Coed
Students: 437 Distance: 1.4mi
Marylin Avenue Elementary School
Public K-5 Elementary
Students: 392 Distance: 1.5mi
Lawrence Elementary
Public K-5
Students: 357 Distance: 1.7mi
Junction Avenue K-8 School
Public K-8 Elementary
Students: 934 Distance: 1.9mi
- Bed
- 3
- Bath
- 2.5 (2/1)
- Parking
- 2
- Attached, Garage Door Opener
- SQ FT
- 1,754
- SQ FT Source
- Public Records
- Pool Info
- None, Community
- Kitchen
- Dishwasher, Gas Range, Microwave, Refrigerator, Dryer, Washer, Gas Range/Cooktop
- Cooling
- Central Air
- Disclosures
- Other - Call/See Agent
- Entry Level
- 1
- Flooring
- Carpet
- Foundation
- Fire Place
- None
- Heating
- Forced Air
- Laundry
- Dryer, Washer
- Main Level
- 0.5 Bath
- Possession
- Close Of Escrow
- Architectural Style
- Contemporary
- Construction Status
- Existing
- Location
- Zero Lot Line
- Roof
- Unknown
- Fee
- $477
MLS and other Information regarding properties for sale as shown in Theo have been obtained from various sources such as sellers, public records, agents and other third parties. This information may relate to the condition of the property, permitted or unpermitted uses, zoning, square footage, lot size/acreage or other matters affecting value or desirability. Unless otherwise indicated in writing, neither brokers, agents nor Theo have verified, or will verify, such information. If any such information is important to buyer in determining whether to buy, the price to pay or intended use of the property, buyer is urged to conduct their own investigation with qualified professionals, satisfy themselves with respect to that information, and to rely solely on the results of that investigation.
School data provided by GreatSchools. School service boundaries are intended to be used as reference only. To verify enrollment eligibility for a property, contact the school directly.
