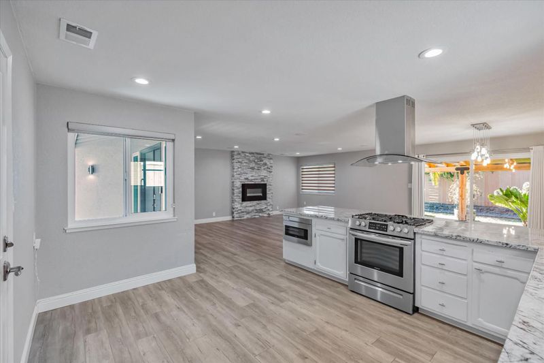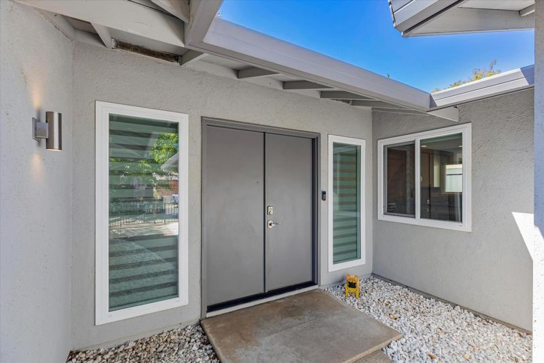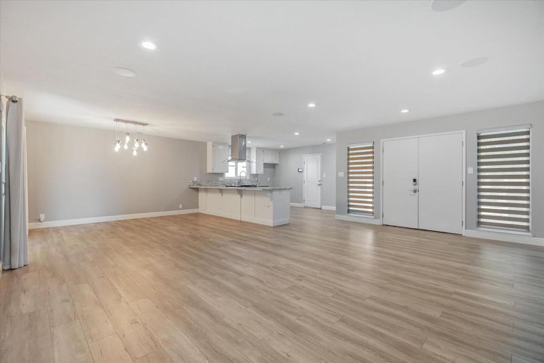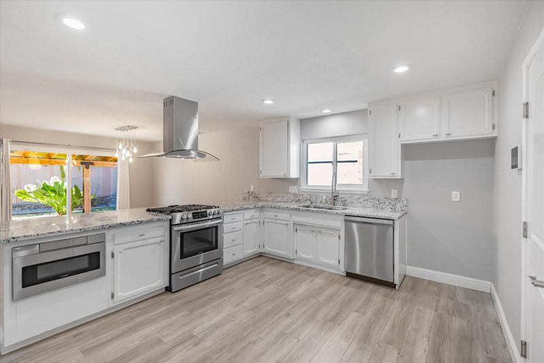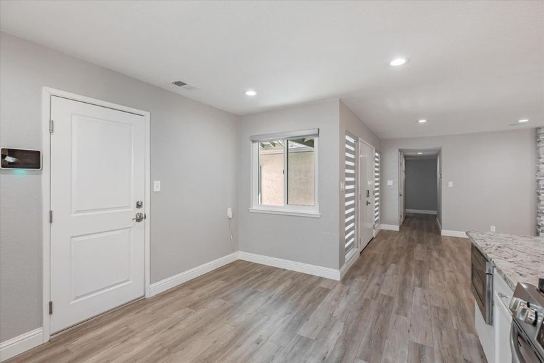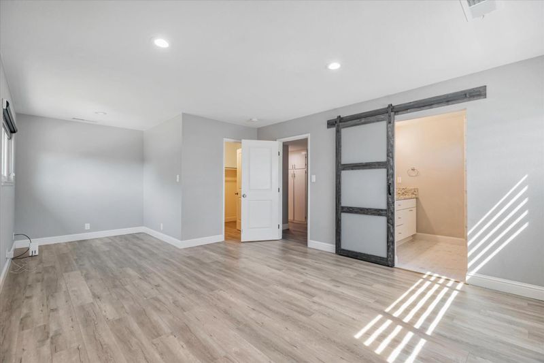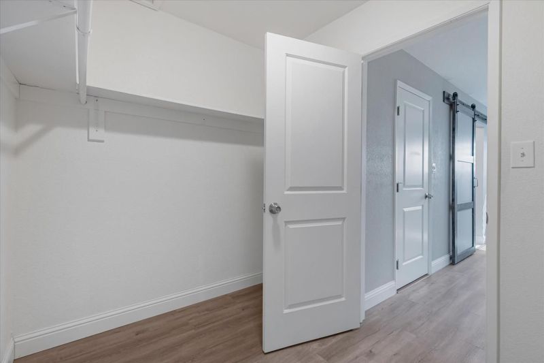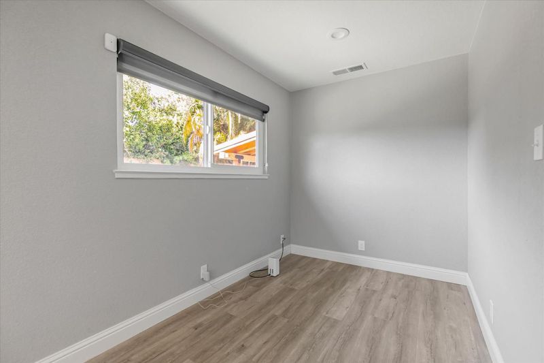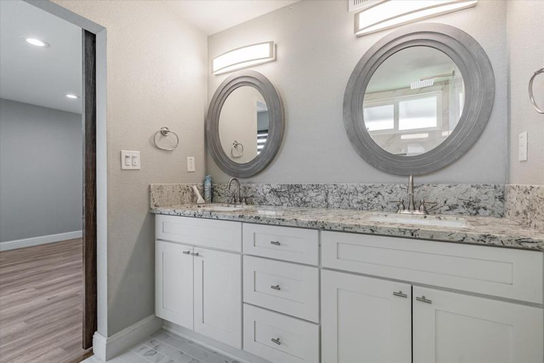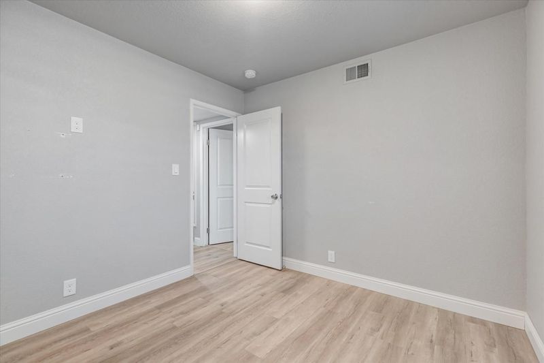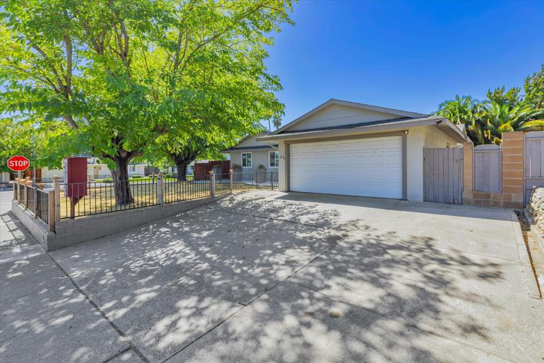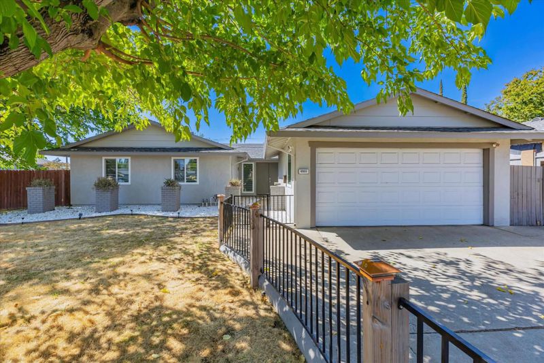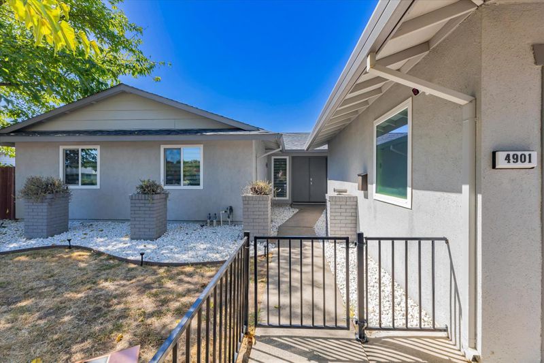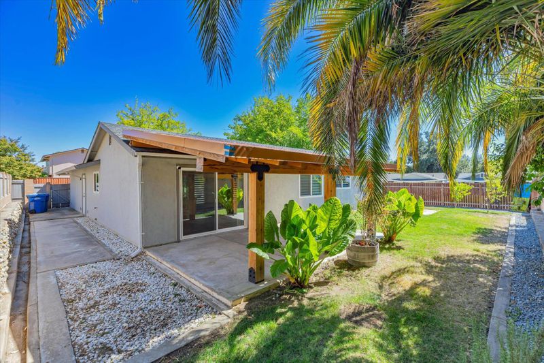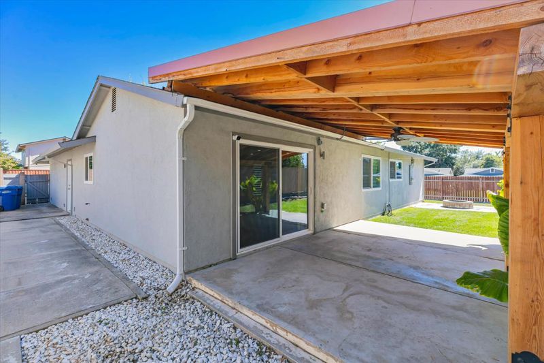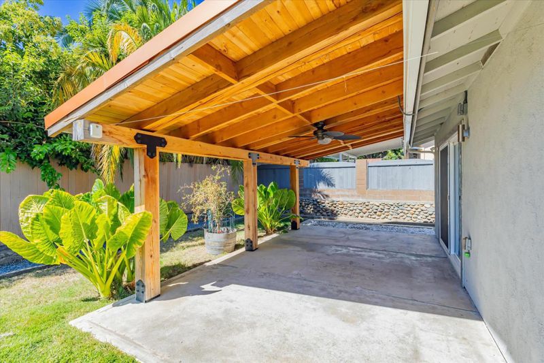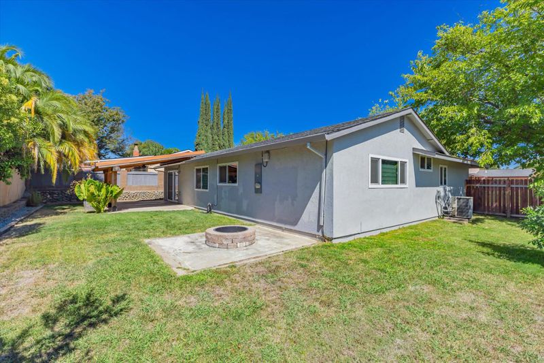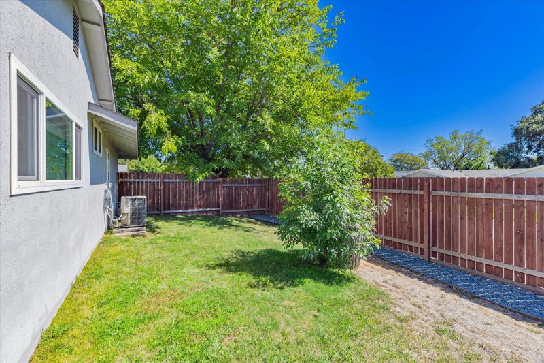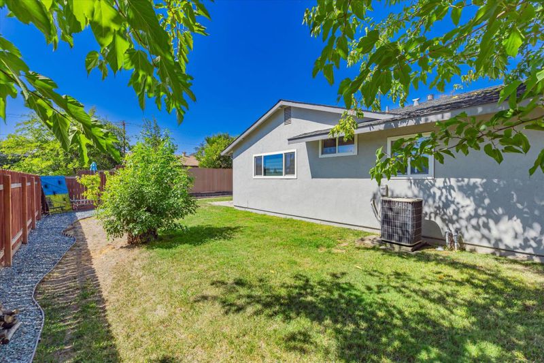
$525,000
1,479
SQ FT
$355
SQ/FT
4901 Hillridge Way
@ Will Rogers Dr - 10628 - Fair Oaks, Fair Oaks
- 3 Bed
- 2 Bath
- 4 Park
- 1,479 sqft
- FAIR OAKS
-

-
Sat Sep 21, 1:00 pm - 4:00 pm
Please stop by for a tour of this beautifully remodeled home and see all it has to offer!!
Excellent opportunity to purchase this nicely remodeled home with all of the right features within walking distance to the nearby schools. The clean modern details throughout add an upscale elegance typically found in higher end homes. Recessed lighting, double pane windows, custom window treatments, central heat and A/C, as well as a Nest smart thermostat just to mention a few. Luxury vinyl plank flooring is continuous throughout, giving the spaces an expansive cohesive feel. The kitchen has been upgraded with newer stainless-steel appliances, including a gas range/oven combo, dishwasher, fan hood, and built in microwave. Newer cabinet hardware, garbage disposal, and abundance of granite counter space round out the features that make this one truly a chef's delight. The primary suite features a large walk-in closet and retreat/office area. The primary suite's bathroom will wow you as you step through the barn door and see the huge open shower with frameless glass, dual shower heads, and sophisticated channel drain. This large lot features fenced/gated front and rear yards perfect for pets and kids. The backyard features a beautiful natural wood lanai w/ a ceiling fan for outdoor relaxation on warm days, and a wood burning firepit for cool nights. An absolute must-see property!
- Days on Market
- 0 days
- Current Status
- Active
- Original Price
- $525,000
- List Price
- $525,000
- On Market Date
- Sep 19, 2024
- Property Type
- Single Family Home
- Area
- 10628 - Fair Oaks
- Zip Code
- 95628
- MLS ID
- ML81980866
- APN
- 239-0241-009-0000
- Year Built
- 1967
- Stories in Building
- 1
- Possession
- COE
- Data Source
- MLSL
- Origin MLS System
- MLSListings, Inc.
Del Campo High School
Public 9-12 Secondary
Students: 1730 Distance: 0.0mi
Will Rogers Middle School
Public 6-8 Middle
Students: 716 Distance: 0.1mi
Harry Dewey Fundamental Elementary School
Public K-6 Elementary, Coed
Students: 454 Distance: 0.4mi
The Learning Tree at Living Hope School
Private 1-8
Students: NA Distance: 0.4mi
Thomas Kelly Elementary School
Public K-5 Elementary
Students: 478 Distance: 0.6mi
Charles Peck Elementary School
Public K-5 Elementary
Students: 325 Distance: 0.7mi
- Bed
- 3
- Bath
- 2
- Double Sinks, Full on Ground Floor, Primary - Stall Shower(s), Shower over Tub - 1, Tile, Updated Bath
- Parking
- 4
- Attached Garage, Gate / Door Opener
- SQ FT
- 1,479
- SQ FT Source
- Unavailable
- Lot SQ FT
- 7,841.0
- Lot Acres
- 0.180005 Acres
- Kitchen
- Countertop - Granite, Dishwasher, Garbage Disposal, Hood Over Range, Hookups - Gas, Microwave, Oven Range - Gas
- Cooling
- Central AC
- Dining Room
- Breakfast Nook, Dining Area in Living Room, Dining Bar
- Disclosures
- Natural Hazard Disclosure
- Family Room
- No Family Room
- Foundation
- Concrete Slab
- Fire Place
- Living Room, Other
- Heating
- Central Forced Air
- Laundry
- In Garage
- Possession
- COE
- Fee
- Unavailable
MLS and other Information regarding properties for sale as shown in Theo have been obtained from various sources such as sellers, public records, agents and other third parties. This information may relate to the condition of the property, permitted or unpermitted uses, zoning, square footage, lot size/acreage or other matters affecting value or desirability. Unless otherwise indicated in writing, neither brokers, agents nor Theo have verified, or will verify, such information. If any such information is important to buyer in determining whether to buy, the price to pay or intended use of the property, buyer is urged to conduct their own investigation with qualified professionals, satisfy themselves with respect to that information, and to rely solely on the results of that investigation.
School data provided by GreatSchools. School service boundaries are intended to be used as reference only. To verify enrollment eligibility for a property, contact the school directly.
