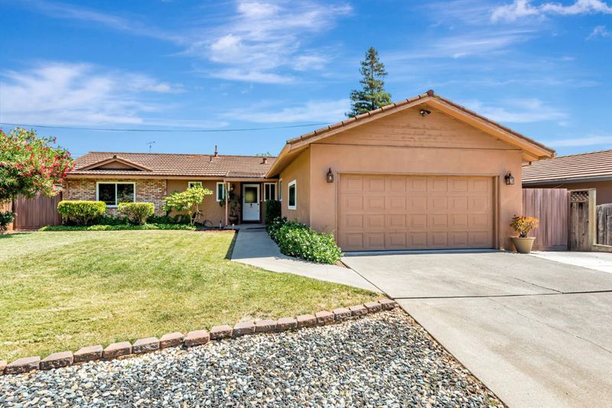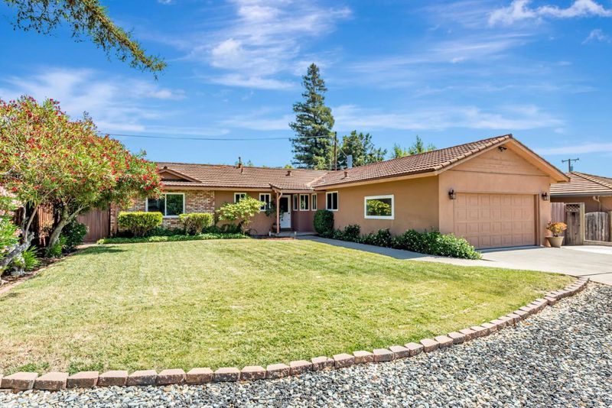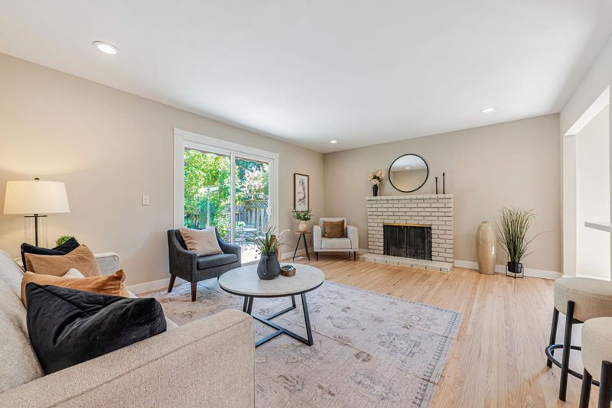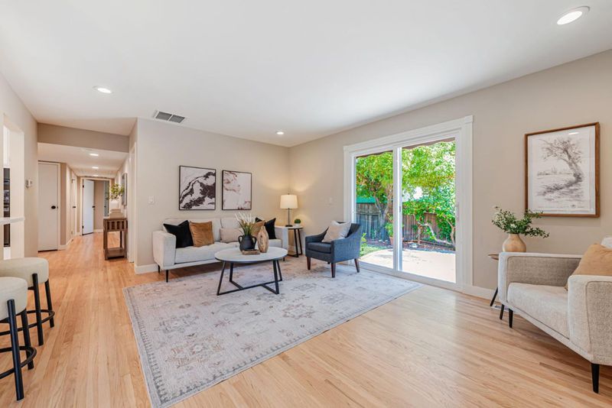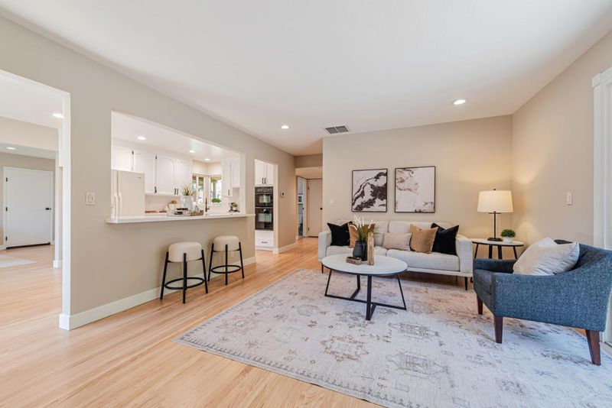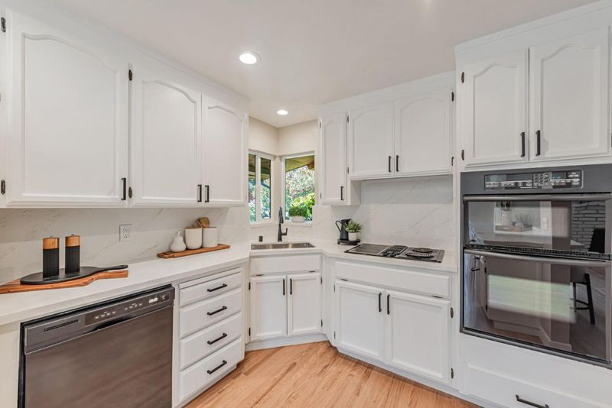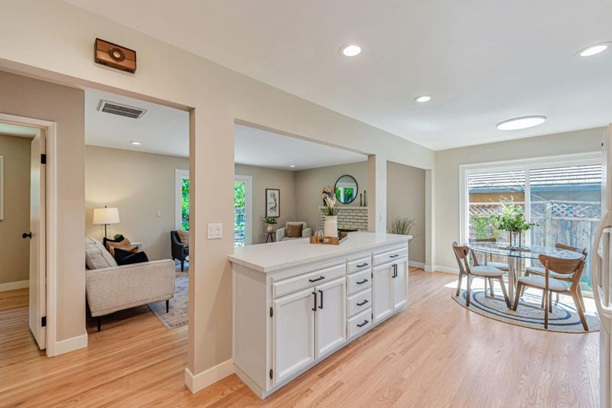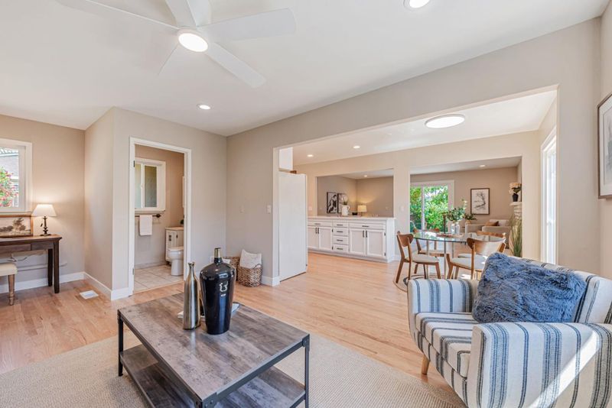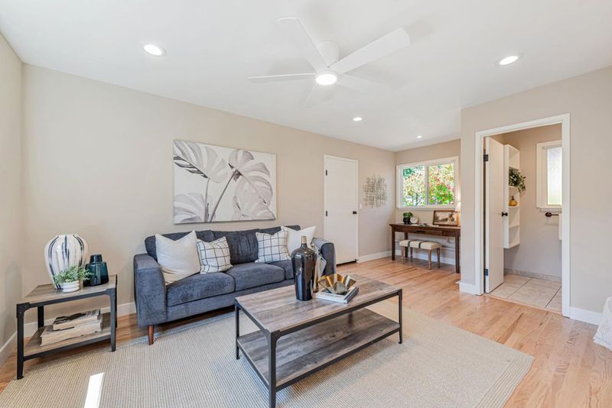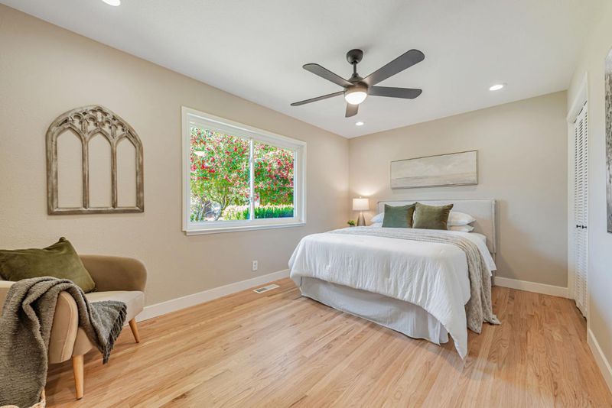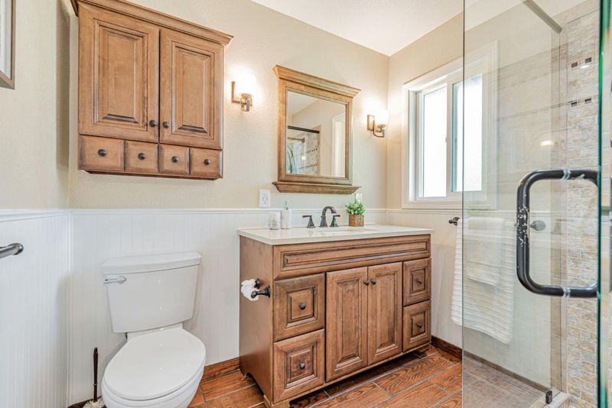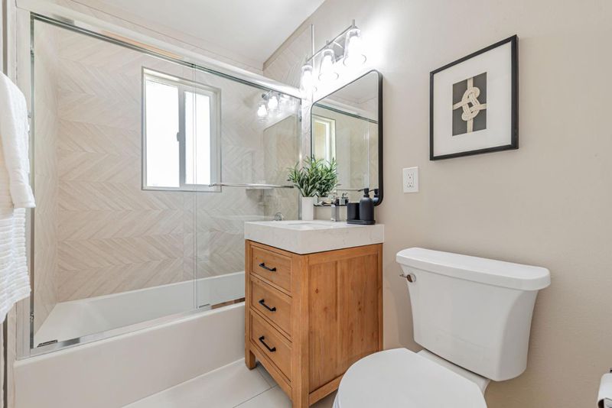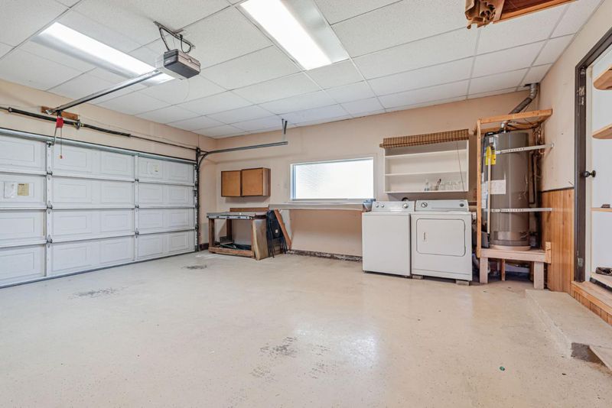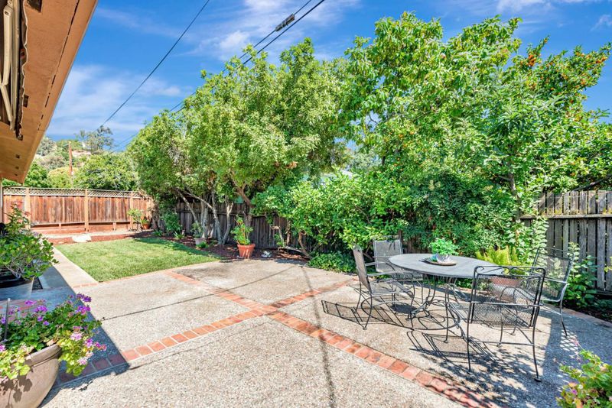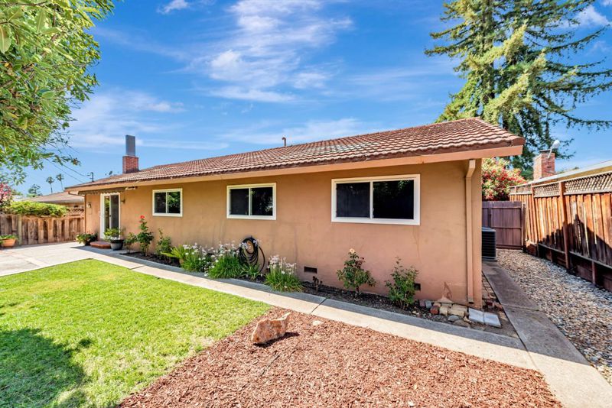
$1,499,000
1,536
SQ FT
$976
SQ/FT
15116 San Pablo Avenue
@ Toyon - 5 - Berryessa, San Jose
- 4 Bed
- 3 (2/1) Bath
- 2 Park
- 1,536 sqft
- San Jose
-

Come see for yourself this newly updated ranch home ready to move into! Some of the updated features include: new paint, new hardwood flooring, newly installed lighting and fans, new kitchen counters with newly painted cabinets and hardware and a brand new guest bathroom. There are two living areas with both the kitchen and dining in between for an open concept feel. All four bedrooms plus guest bath, including the primary with its own bathroom, are all on the same side of home. Easy access to rear yard from both the dining area and living room. There you will see plenty of room for play, outdoor dining, and entertaining in a freshened landscaped yard. The home is located in Alum Rock/Berryessa area in a quiet neighborhood not too far from the SJ Country Club. Piedmont High School. A lot to enjoy in this 1536 square foot home!
- Days on Market
- 14 days
- Current Status
- Active
- Original Price
- $1,499,000
- List Price
- $1,499,000
- On Market Date
- Jul 17, 2025
- Property Type
- Single Family Home
- Area
- 5 - Berryessa
- Zip Code
- 95127
- MLS ID
- ML82009733
- APN
- 599-21-018
- Year Built
- 1959
- Stories in Building
- 1
- Possession
- COE
- Data Source
- MLSL
- Origin MLS System
- MLSListings, Inc.
Toyon Elementary School
Public K-5 Elementary
Students: 292 Distance: 0.5mi
Noble Elementary School
Public K-5 Elementary
Students: 456 Distance: 0.7mi
Piedmont Middle School
Public 6-8 Middle
Students: 819 Distance: 0.8mi
Millard Mccollam Elementary School
Public K-5 Elementary
Students: 502 Distance: 0.8mi
Linda Vista Elementary School
Public K-5 Elementary, Coed
Students: 512 Distance: 1.0mi
Escuela Popular Accelerated Family Learning School
Charter K-12 Combined Elementary And Secondary
Students: 369 Distance: 1.0mi
- Bed
- 4
- Bath
- 3 (2/1)
- Shower over Tub - 1, Tile, Primary - Stall Shower(s)
- Parking
- 2
- Attached Garage, On Street
- SQ FT
- 1,536
- SQ FT Source
- Unavailable
- Lot SQ FT
- 7,210.0
- Lot Acres
- 0.165519 Acres
- Kitchen
- Countertop - Tile, Dishwasher, Garbage Disposal, Microwave, Oven - Built-In, Cooktop - Electric, Refrigerator
- Cooling
- Central AC, Ceiling Fan
- Dining Room
- No Formal Dining Room, Eat in Kitchen
- Disclosures
- NHDS Report
- Family Room
- Kitchen / Family Room Combo
- Flooring
- Laminate, Tile, Wood
- Foundation
- Concrete Perimeter and Slab
- Fire Place
- Living Room, Wood Burning
- Heating
- Central Forced Air
- Laundry
- In Garage, Washer / Dryer
- Views
- Mountains, Neighborhood
- Possession
- COE
- Architectural Style
- Ranch
- Fee
- Unavailable
MLS and other Information regarding properties for sale as shown in Theo have been obtained from various sources such as sellers, public records, agents and other third parties. This information may relate to the condition of the property, permitted or unpermitted uses, zoning, square footage, lot size/acreage or other matters affecting value or desirability. Unless otherwise indicated in writing, neither brokers, agents nor Theo have verified, or will verify, such information. If any such information is important to buyer in determining whether to buy, the price to pay or intended use of the property, buyer is urged to conduct their own investigation with qualified professionals, satisfy themselves with respect to that information, and to rely solely on the results of that investigation.
School data provided by GreatSchools. School service boundaries are intended to be used as reference only. To verify enrollment eligibility for a property, contact the school directly.
