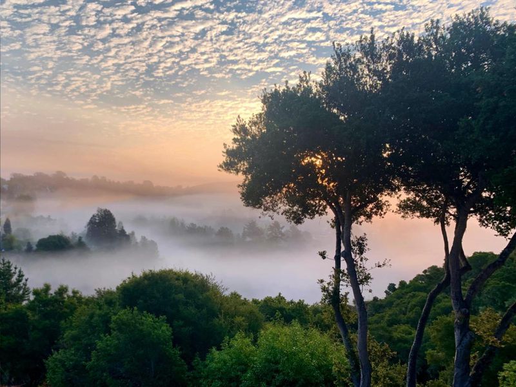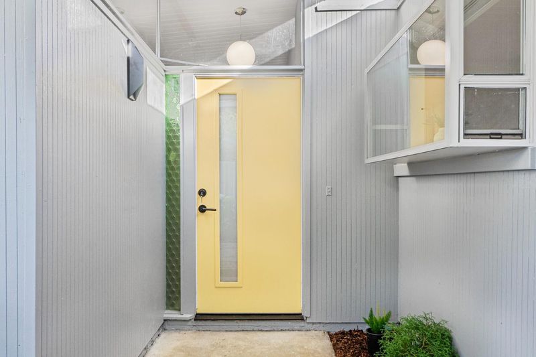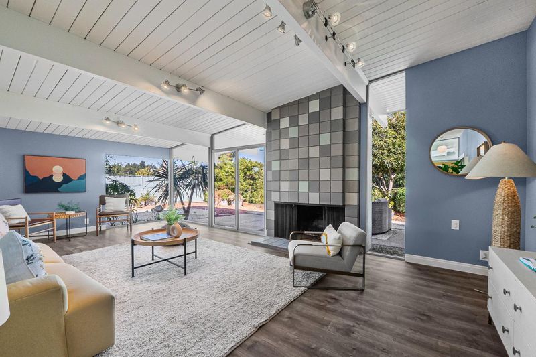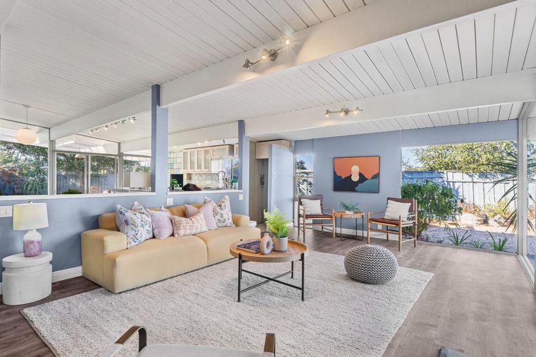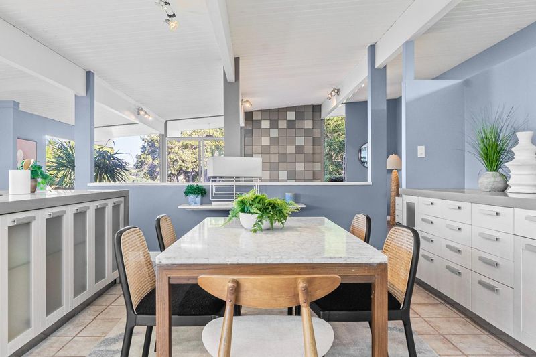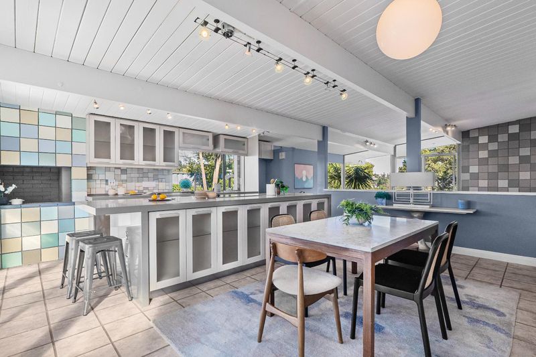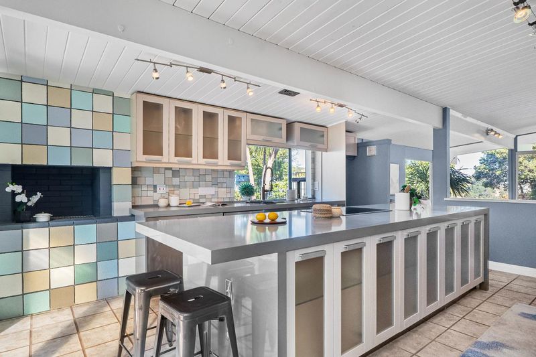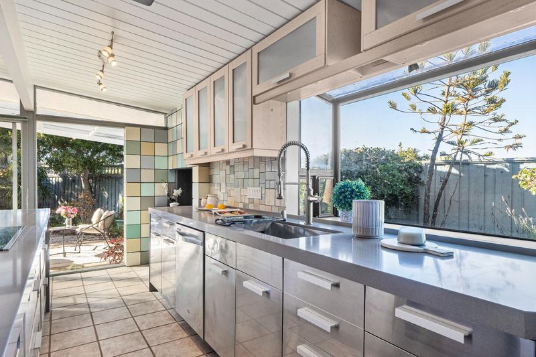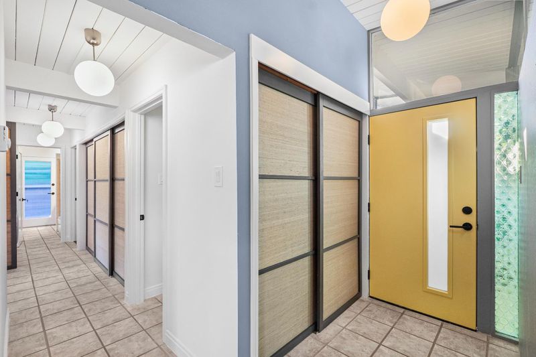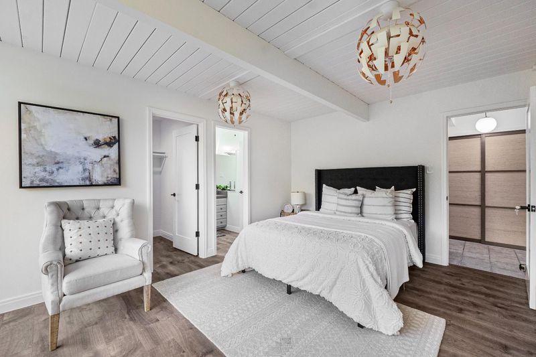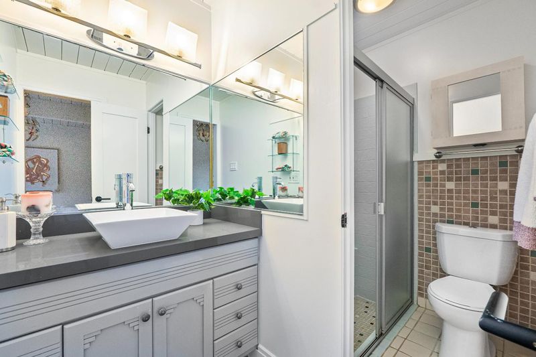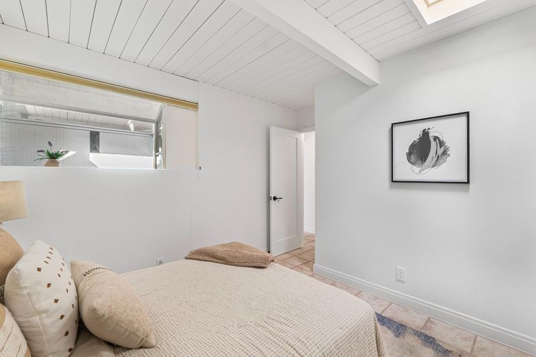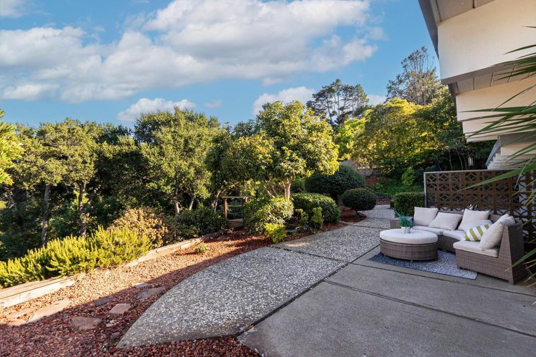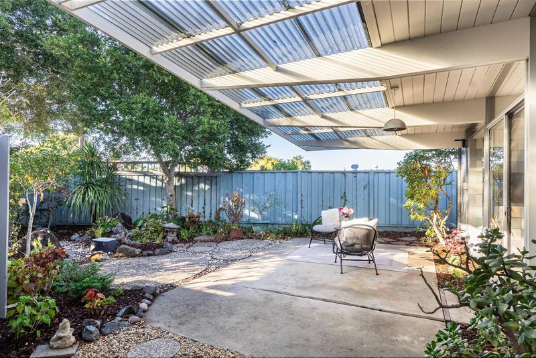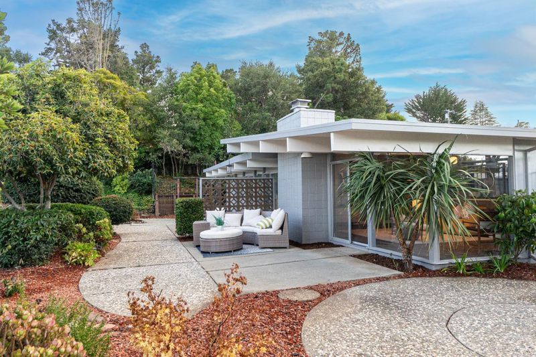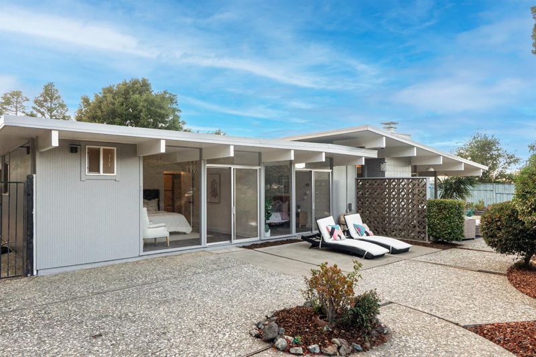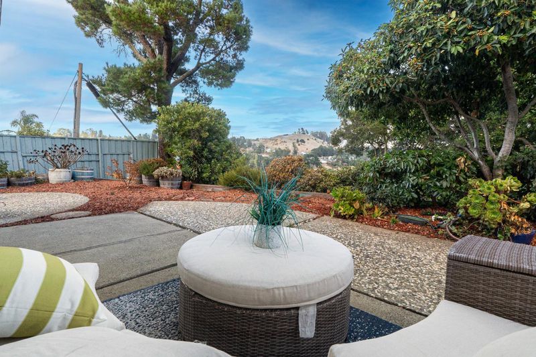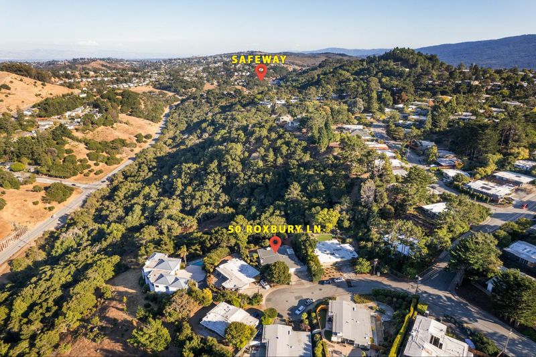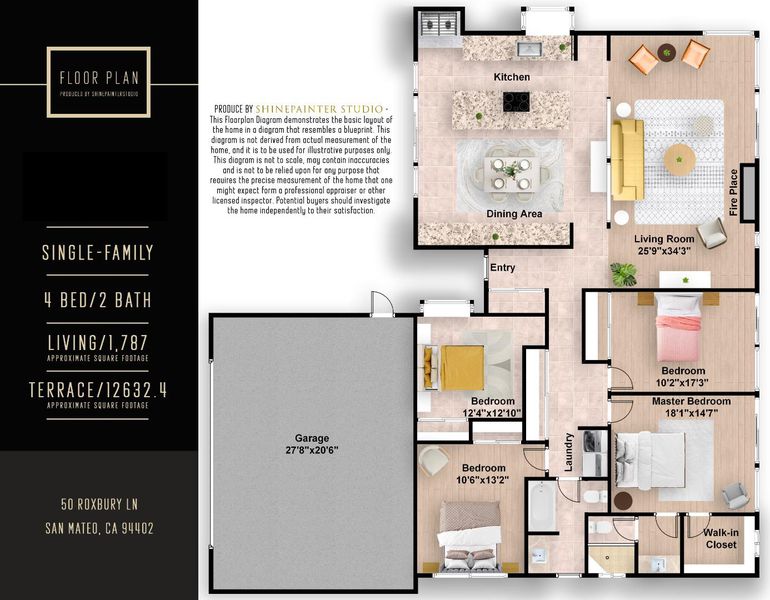 Sold 9.1% Over Asking
Sold 9.1% Over Asking
$2,608,000
1,787
SQ FT
$1,459
SQ/FT
50 Roxbury Lane
@ Forge Rd. - 433 - The Highlands / Ticonderoga, San Mateo
- 4 Bed
- 2 Bath
- 2 Park
- 1,787 sqft
- San Mateo
-

Discover your modern oasis in the San Mateo Highlands! This elegantly renovated midcentury Eichler home offers breathtaking panoramic views of a lush forested canyon from its private cul-de-sac location. The open floor plan features 4 bedrooms, 2 bathrooms, and a generous gourmet kitchen with quartz countertops, an expansive island, and stainless steel appliances. Enjoy the perfect blend of indoor and outdoor living with luxurious courtyards and captivating patios. The mature landscaping and sun-filled home create a serene and private urban retreat. Recent updates include a newer roof and a 2-car oversized garage with an extra-wide driveway. Conveniently located near top- rated schools, shopping, and major highways, this home is a true gem.
- Days on Market
- 6 days
- Current Status
- Sold
- Sold Price
- $2,608,000
- Over List Price
- 9.1%
- Original Price
- $2,390,000
- List Price
- $2,390,000
- On Market Date
- Sep 20, 2024
- Contract Date
- Sep 26, 2024
- Close Date
- Oct 23, 2024
- Property Type
- Single Family Home
- Area
- 433 - The Highlands / Ticonderoga
- Zip Code
- 94402
- MLS ID
- ML81973645
- APN
- 041-021-430
- Year Built
- 1960
- Stories in Building
- 1
- Possession
- Unavailable
- COE
- Oct 23, 2024
- Data Source
- MLSL
- Origin MLS System
- MLSListings, Inc.
Odyssey School
Private 6-8 Elementary, Coed
Students: 45 Distance: 0.3mi
Highlands Elementary School
Public K-5 Elementary
Students: 527 Distance: 0.4mi
Walden School
Private 8-12 Nonprofit
Students: NA Distance: 1.3mi
Gateway Center
Public 9-12 Opportunity Community
Students: 12 Distance: 1.4mi
Margaret J. Kemp
Public 7-12
Students: 9 Distance: 1.4mi
West Hillsborough School
Public K-5 Elementary
Students: 363 Distance: 1.7mi
- Bed
- 4
- Bath
- 2
- Primary - Stall Shower(s)
- Parking
- 2
- Attached Garage
- SQ FT
- 1,787
- SQ FT Source
- Unavailable
- Lot SQ FT
- 12,548.0
- Lot Acres
- 0.288062 Acres
- Kitchen
- Countertop - Tile, Dishwasher, Island
- Cooling
- None
- Dining Room
- Dining Area
- Disclosures
- Natural Hazard Disclosure
- Family Room
- No Family Room
- Flooring
- Laminate, Tile, Wood
- Foundation
- Concrete Slab
- Fire Place
- Living Room
- Heating
- Radiant
- Laundry
- Inside
- Fee
- Unavailable
MLS and other Information regarding properties for sale as shown in Theo have been obtained from various sources such as sellers, public records, agents and other third parties. This information may relate to the condition of the property, permitted or unpermitted uses, zoning, square footage, lot size/acreage or other matters affecting value or desirability. Unless otherwise indicated in writing, neither brokers, agents nor Theo have verified, or will verify, such information. If any such information is important to buyer in determining whether to buy, the price to pay or intended use of the property, buyer is urged to conduct their own investigation with qualified professionals, satisfy themselves with respect to that information, and to rely solely on the results of that investigation.
School data provided by GreatSchools. School service boundaries are intended to be used as reference only. To verify enrollment eligibility for a property, contact the school directly.
