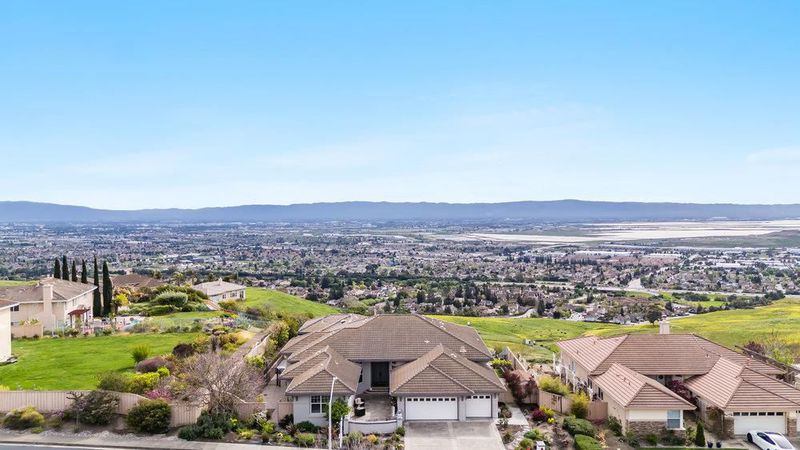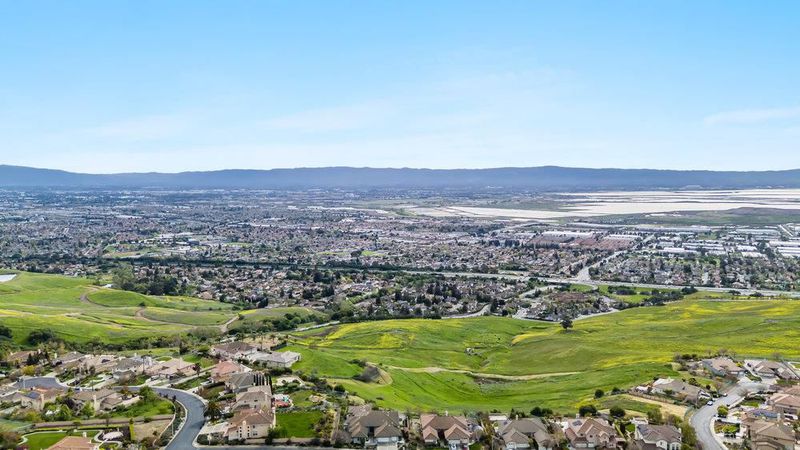
$4,500,000
3,530
SQ FT
$1,275
SQ/FT
48920 Crestview Common
@ Crown Ridge - 3700 - Fremont, Fremont
- 5 Bed
- 4 (3/1) Bath
- 3 Park
- 3,530 sqft
- FREMONT
-

Experience California living at its finest! This exquisitely remodeled, single-story 3,500+ sq. ft. semi-custom estate sits in the prestigious gated community of Ponderosa Heights and offers breathtaking, unobstructed views of the Bay Area and city lights. Designed for luxury and low-maintenance living, the open floor plan features soaring 11-ft ceilings and seamless indoor-outdoor flow. The living room opens to a covered deck, perfect for entertaining or relaxing. Enjoy a natural gas outdoor kitchen, fire pit, and three distinct outdoor sitting areas ranging from semi-private to private. Tastefully upgraded landscaping includes rose bushes, artificial turf, a vegetable garden, and fruit trees. The gourmet kitchen has been updated with top-of-the-line stainless steel, commercial-grade appliances. Two spacious suites, three additional bedrooms, and a dedicated study offer flexibility for multigenerational living or remote work. Seller has completed numerous upgrades, see the Disclosure Package for details. Located near top-ranked schools, shopping, and major employers with 24-hour gated security, this is a rare opportunity you don't want to miss! OPEN HOUSE this weekend 1:30 to 4:30. Please see the Open House sign at the gate for the instructions to open the gate.
- Days on Market
- 9 days
- Current Status
- Active
- Original Price
- $4,500,000
- List Price
- $4,500,000
- On Market Date
- Apr 8, 2025
- Property Type
- Single Family Home
- Area
- 3700 - Fremont
- Zip Code
- 94539
- MLS ID
- ML82000774
- APN
- 519-1716-125-02
- Year Built
- 1998
- Stories in Building
- 1
- Possession
- Negotiable
- Data Source
- MLSL
- Origin MLS System
- MLSListings, Inc.
Joseph Weller Elementary School
Public K-6 Elementary
Students: 454 Distance: 1.2mi
Thomas Russell Middle School
Public 7-8 Middle
Students: 825 Distance: 1.3mi
Marshall Pomeroy Elementary School
Public K-6 Elementary, Coed
Students: 722 Distance: 1.3mi
Lang Learning Center
Private 2-12 Religious, Coed
Students: NA Distance: 1.5mi
Milpitas High School
Public 9-12 Secondary, Coed
Students: 3177 Distance: 1.5mi
Mills Academy
Private 2-12
Students: NA Distance: 1.6mi
- Bed
- 5
- Bath
- 4 (3/1)
- Parking
- 3
- Attached Garage
- SQ FT
- 3,530
- SQ FT Source
- Unavailable
- Lot SQ FT
- 20,124.0
- Lot Acres
- 0.461983 Acres
- Kitchen
- Cooktop - Gas, Countertop - Granite, Dishwasher, Garbage Disposal, Hood Over Range, Island, Microwave, Oven - Double, Oven - Gas, Pantry, Refrigerator
- Cooling
- Ceiling Fan, Central AC
- Dining Room
- Breakfast Bar, Dining Area, Dining Area in Living Room, Formal Dining Room
- Disclosures
- NHDS Report
- Family Room
- No Family Room
- Flooring
- Tile, Wood
- Foundation
- Concrete Perimeter and Slab, Crawl Space
- Fire Place
- Living Room
- Heating
- Central Forced Air - Gas
- Laundry
- In Utility Room, Inside
- Views
- Bay, City Lights
- Possession
- Negotiable
- * Fee
- $245
- Name
- Ponderosa Heights
- Phone
- (925) 417-7100
- *Fee includes
- Maintenance - Common Area, Management Fee, Reserves, and Security Service
MLS and other Information regarding properties for sale as shown in Theo have been obtained from various sources such as sellers, public records, agents and other third parties. This information may relate to the condition of the property, permitted or unpermitted uses, zoning, square footage, lot size/acreage or other matters affecting value or desirability. Unless otherwise indicated in writing, neither brokers, agents nor Theo have verified, or will verify, such information. If any such information is important to buyer in determining whether to buy, the price to pay or intended use of the property, buyer is urged to conduct their own investigation with qualified professionals, satisfy themselves with respect to that information, and to rely solely on the results of that investigation.
School data provided by GreatSchools. School service boundaries are intended to be used as reference only. To verify enrollment eligibility for a property, contact the school directly.































































