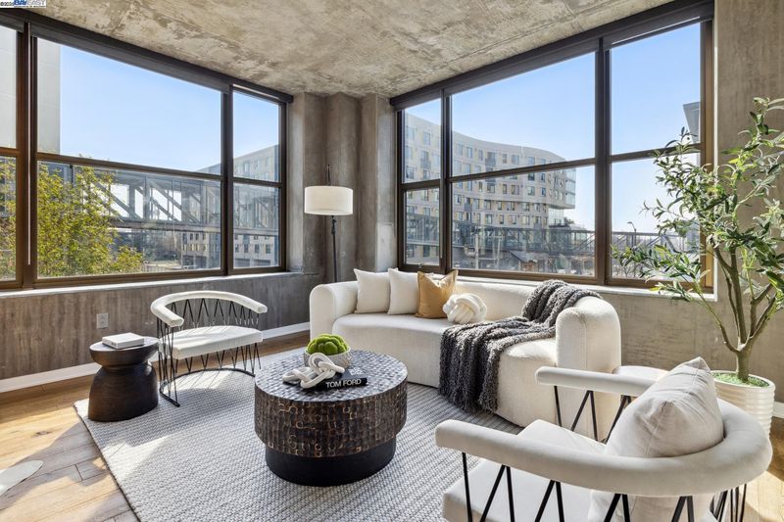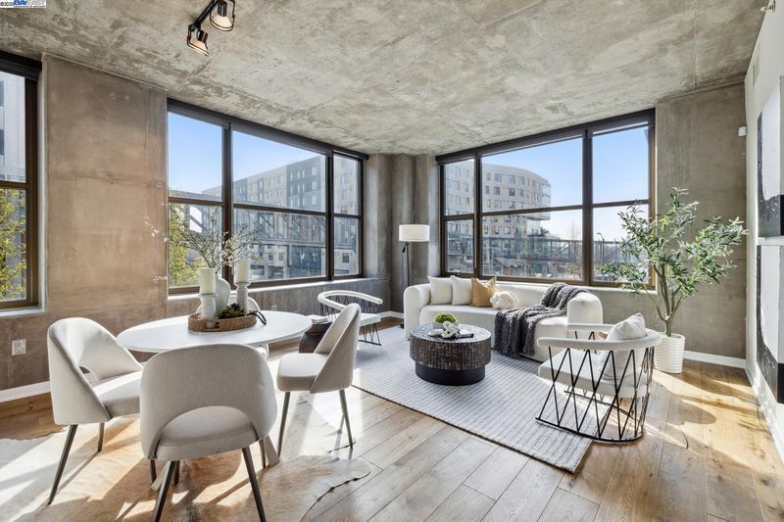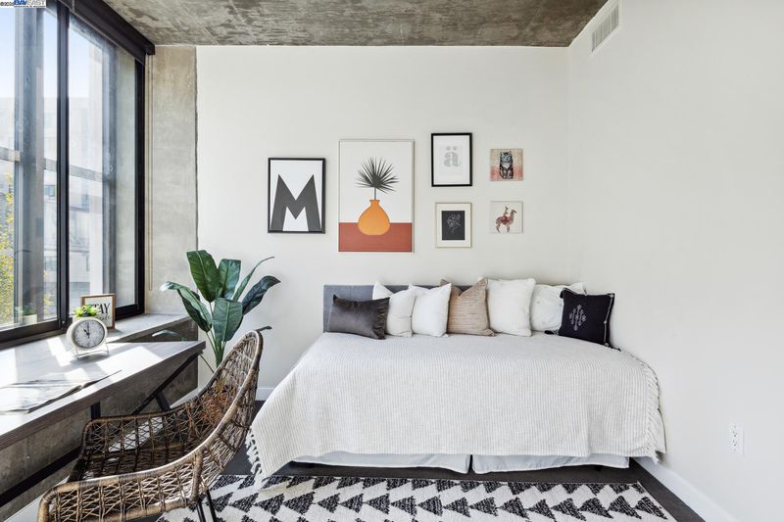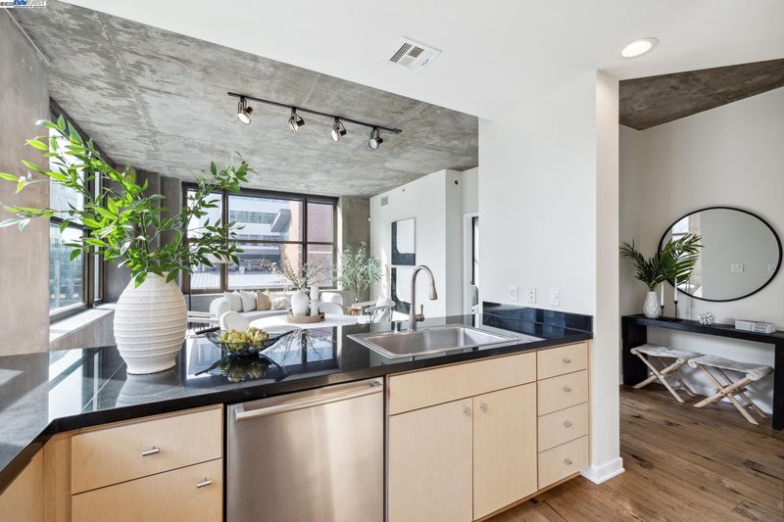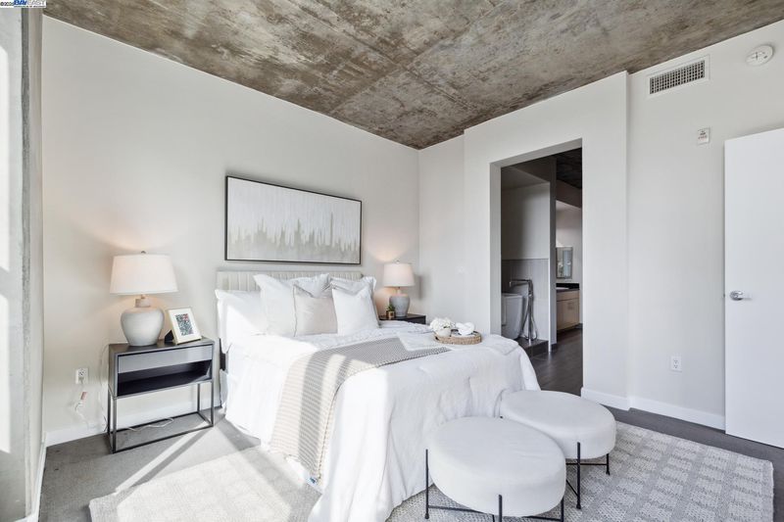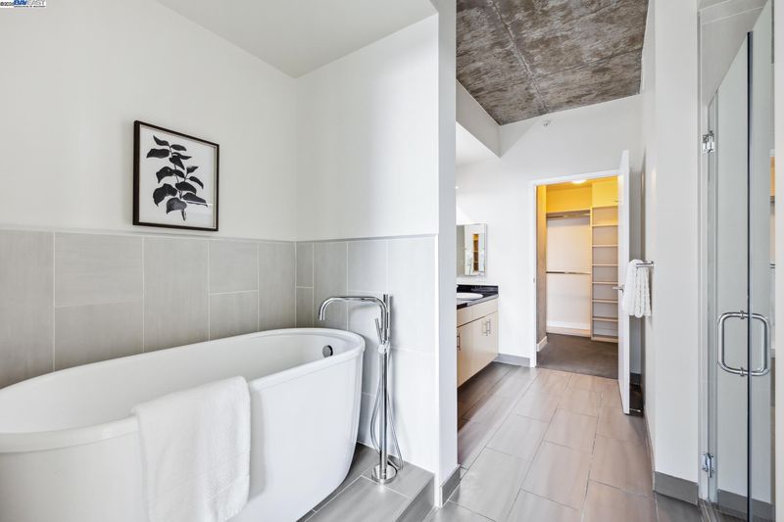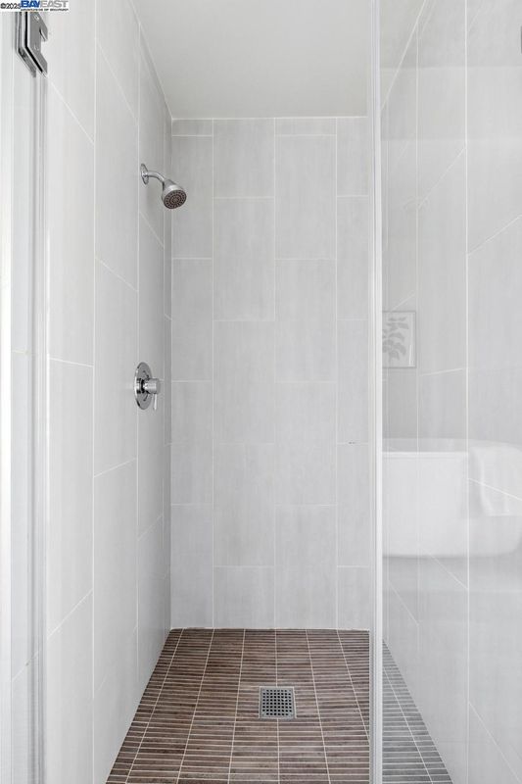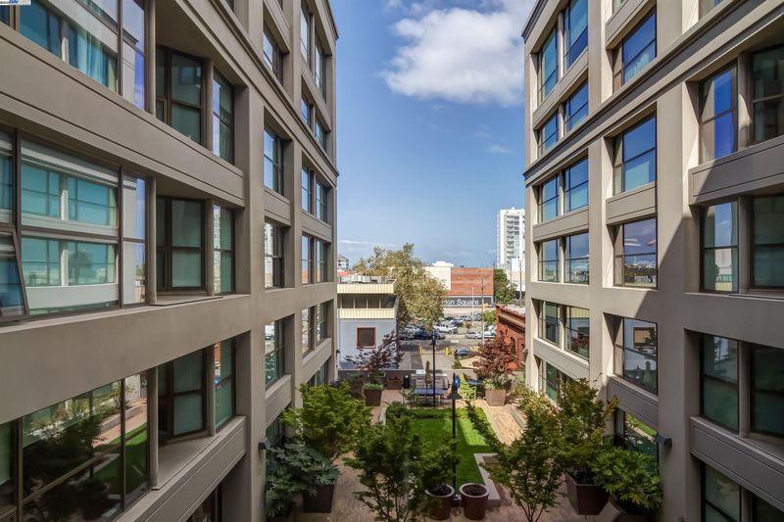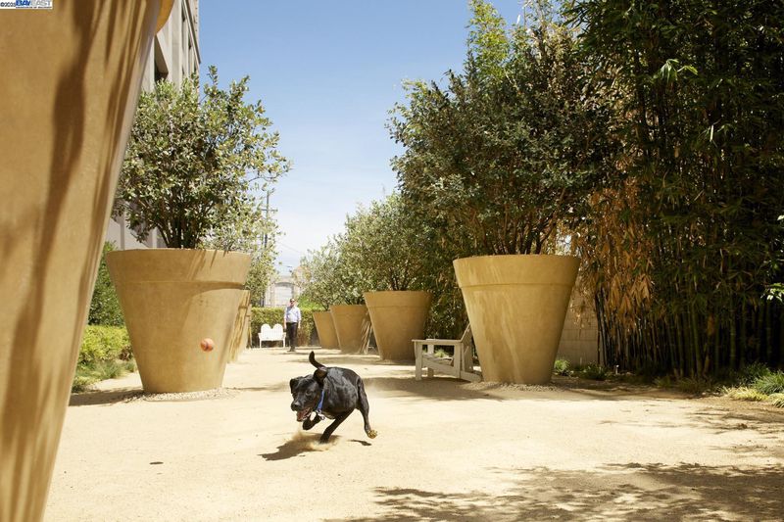
$775,000
1,260
SQ FT
$615
SQ/FT
311 2nd St, #311
@ Harrison - Jack London, Oakland
- 2 Bed
- 2 Bath
- 1 Park
- 1,260 sqft
- Oakland
-

-
Sun Jul 27, 2:00 pm - 4:00 pm
Designer style mixed with urban excitement, this sunny two-bedroom, two-bath corner unit is the epitome of industrial chic.
Designer style mixed with urban excitement, this sunny two-bedroom, two-bath corner unit is the epitome of industrial chic. The light and warmth of southern exposure is impactful with large open kitchen and living areas bathed in sparkling sun. The floor plan is perfect for entertaining and visits from long- or short-term guests. The split bedroom design offers privacy and separation. There is a lovely juxtaposition of exposed concrete ceilings, columns, and ledges, mixed with modern elegant smooth walls. Earthy Du Chateau™ wood flooring screams quality from your first step through the foyer. The kitchen is functional and generous with stainless Bertozzoni™ and Bosch™ appliances, black granite countertops, carrera marble tiles and a large stainless steel sink. The master suite is dramatic with an elevated separate soaking tub, Italian porcelain tile, double sinks, a separate shower stall, and a large walk-in closet. Stylish and Swanky, The Bond lobby is the center of activity, with concierge services, homeowner's lounge, and celebrated wine nights.
- Current Status
- Active
- Original Price
- $775,000
- List Price
- $775,000
- On Market Date
- Jul 11, 2025
- Property Type
- Condominium
- D/N/S
- Jack London
- Zip Code
- 94607
- MLS ID
- 41104490
- APN
- 125711
- Year Built
- 2009
- Stories in Building
- 1
- Possession
- Close Of Escrow
- Data Source
- MAXEBRDI
- Origin MLS System
- BAY EAST
Lamb-O Academy
Private 4-12 Religious, Coed
Students: 12 Distance: 0.4mi
Young Adult Program
Public n/a
Students: 165 Distance: 0.5mi
Lincoln Elementary School
Public K-5 Elementary
Students: 750 Distance: 0.5mi
Gateway To College at Laney College School
Public 9-12
Students: 78 Distance: 0.6mi
American Indian Public Charter School
Charter 6-8 Combined Elementary And Secondary, Coed
Students: 161 Distance: 0.6mi
American Indian Public Charter School Ii
Charter K-8 Elementary
Students: 794 Distance: 0.6mi
- Bed
- 2
- Bath
- 2
- Parking
- 1
- Attached, Garage, Parking Spaces, Space Per Unit - 1, Enclosed, Garage Door Opener
- SQ FT
- 1,260
- SQ FT Source
- Public Records
- Lot SQ FT
- 38,093.0
- Lot Acres
- 0.88 Acres
- Pool Info
- None
- Kitchen
- Dishwasher, Electric Range, Microwave, Free-Standing Range, Refrigerator, Self Cleaning Oven, Dryer, Washer, Breakfast Bar, Stone Counters, Electric Range/Cooktop, Disposal, Range/Oven Free Standing, Self-Cleaning Oven
- Cooling
- Central Air
- Disclosures
- Nat Hazard Disclosure, Restaurant Nearby, Disclosure Package Avail, Disclosure Statement
- Entry Level
- 5
- Exterior Details
- Dog Run, No Yard
- Flooring
- Hardwood, Tile, Carpet, Wood
- Foundation
- Fire Place
- None
- Heating
- Forced Air
- Laundry
- Dryer, Gas Dryer Hookup, Laundry Room, Washer, Washer/Dryer Stacked Incl
- Main Level
- Other
- Views
- Marina, Water
- Possession
- Close Of Escrow
- Architectural Style
- Contemporary
- Non-Master Bathroom Includes
- Shower Over Tub, Solid Surface, Tile
- Construction Status
- Existing
- Additional Miscellaneous Features
- Dog Run, No Yard
- Location
- Other
- Pets
- Yes, Cats OK, Dogs OK
- Roof
- Rolled/Hot Mop
- Water and Sewer
- Public
- Fee
- $891
MLS and other Information regarding properties for sale as shown in Theo have been obtained from various sources such as sellers, public records, agents and other third parties. This information may relate to the condition of the property, permitted or unpermitted uses, zoning, square footage, lot size/acreage or other matters affecting value or desirability. Unless otherwise indicated in writing, neither brokers, agents nor Theo have verified, or will verify, such information. If any such information is important to buyer in determining whether to buy, the price to pay or intended use of the property, buyer is urged to conduct their own investigation with qualified professionals, satisfy themselves with respect to that information, and to rely solely on the results of that investigation.
School data provided by GreatSchools. School service boundaries are intended to be used as reference only. To verify enrollment eligibility for a property, contact the school directly.
