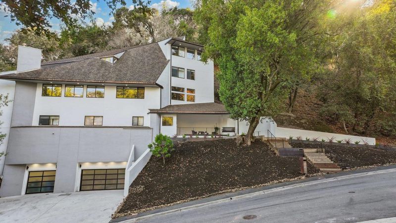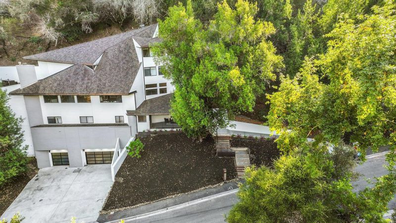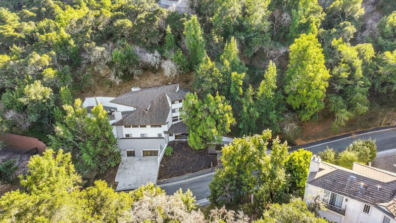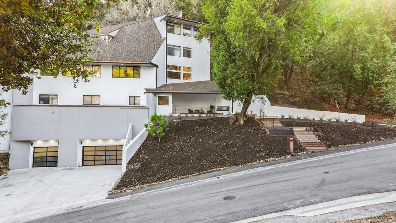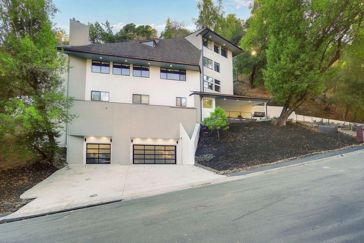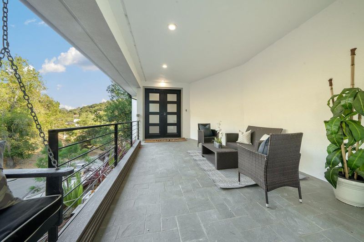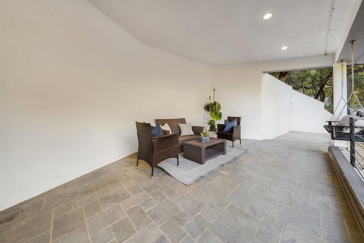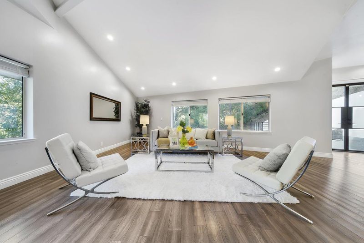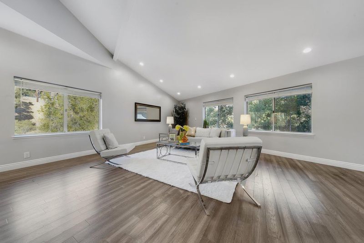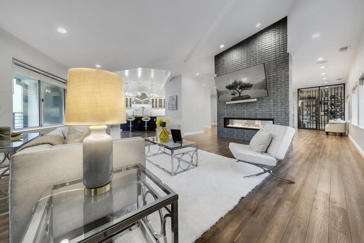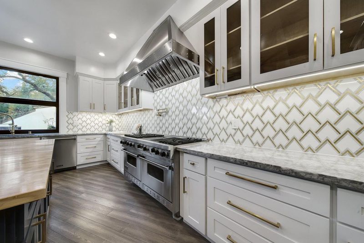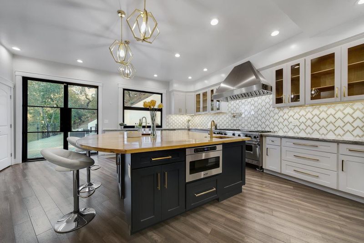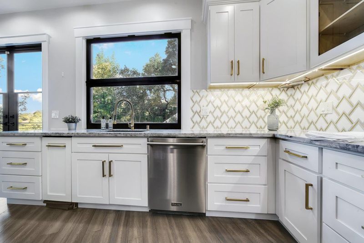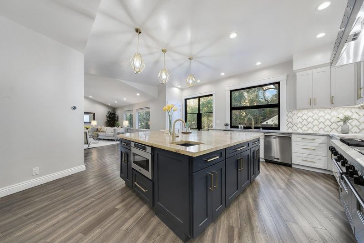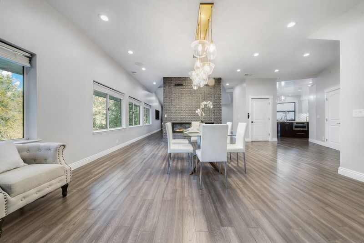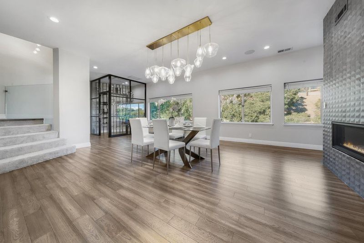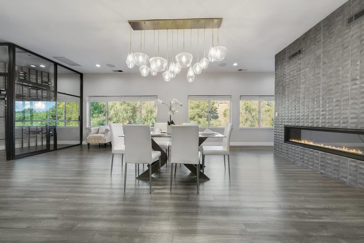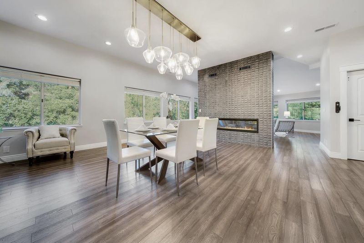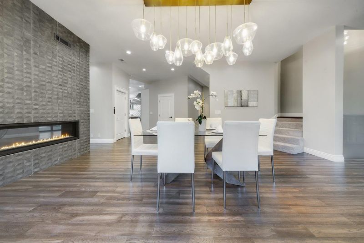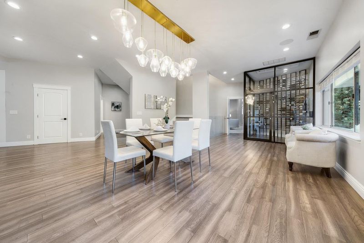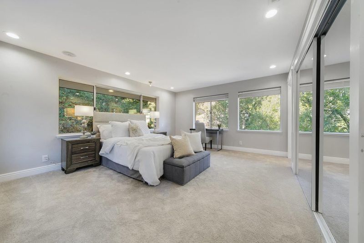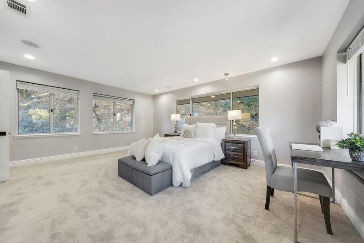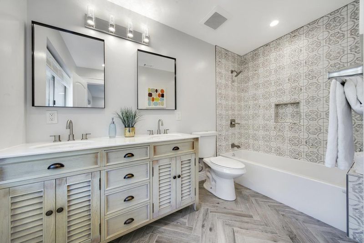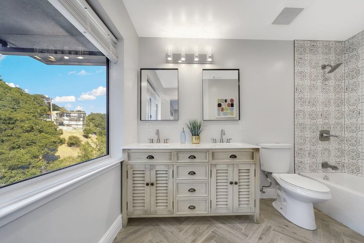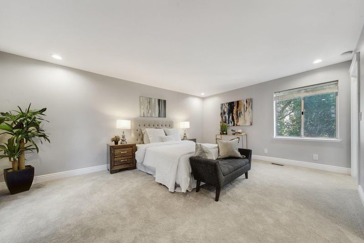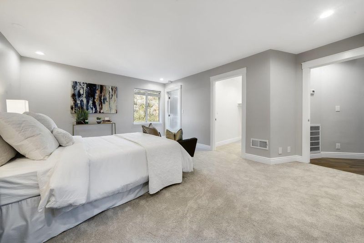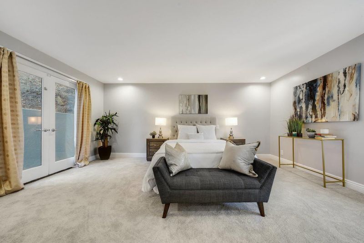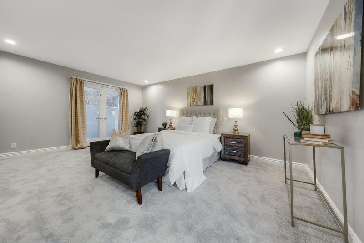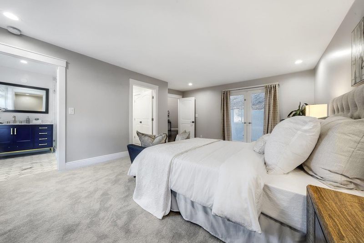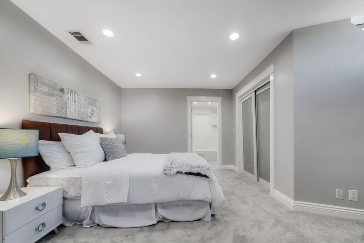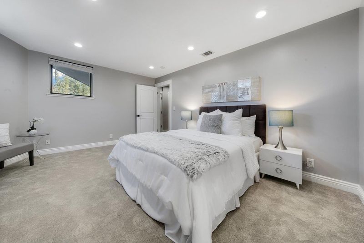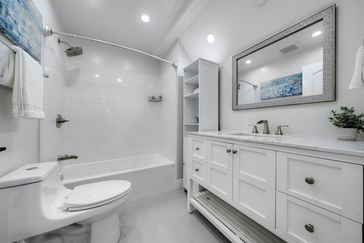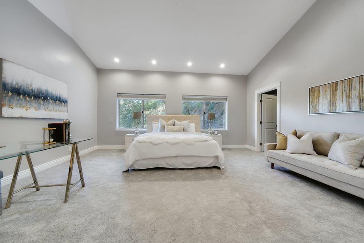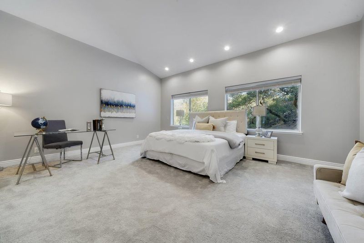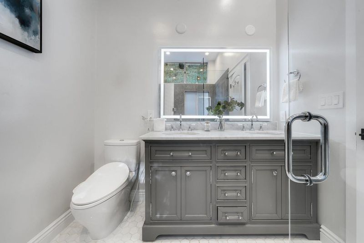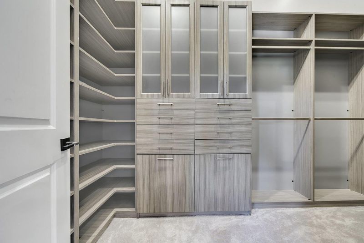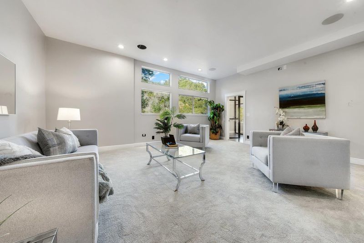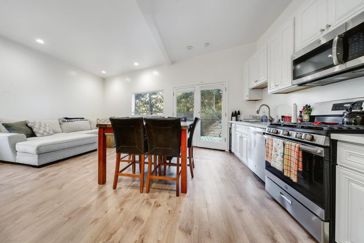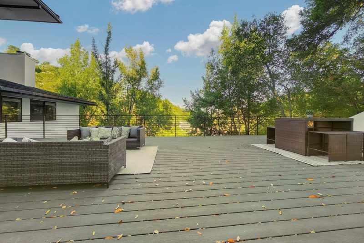
$4,888,000
5,280
SQ FT
$926
SQ/FT
15 Crystal Springs Terrace
@ Crystal Springs Rd - 442 - Hillsborough Park Etc., Hillsborough
- 6 Bed
- 6 (5/1) Bath
- 3 Park
- 5,280 sqft
- HILLSBOROUGH
-

-
Sun Sep 22, 1:30 pm - 4:30 pm
FIRST OPEN HOUSE - SEPT 9/22/2024 1:30-4:30PM
This Hillsborough home has undergone a remarkable transformation, both inside & out, blending modern amenities with contemporary appeal. Nestled on a quiet Hillsborough cul-de-sac, this home is surrounded by lots of lush foliage, offering privacy & natural beauty. The curb appeal is both unique & thoughtfully designed, a one-of-a-kind estate. The interior boasts fully remodeled, modern living spaces, showcasing the best in design & functionality. The spacious floor plan, complete with high ceilings, recessed lighting, & tall windows, creates a bright & open atmosphere. The open-concept kitchen, dining, & living room flow together effortlessly, offering a perfect space for both entertaining & everyday living. The new chefs kitchen boasts top-of-the-line appliances & impeccable design, plus a large center island. A nearby wine room & fireplace are an excellent finishing touch. The remodeled bathrooms exude modern elegance, while the en-suite bedrooms provide a relaxing retreat. An attached in-law unit features a full kitchen, living room, 2 bedrooms, & a bathroom. Stepping back outside, you'll discover a wide deck with scenic views of the surrounding area. With its modern remodeled living quarters & unique design, this home stands out as the ultimate Hillsborough sanctuary.
- Days on Market
- 0 days
- Current Status
- Active
- Original Price
- $4,888,000
- List Price
- $4,888,000
- On Market Date
- Sep 20, 2024
- Property Type
- Single Family Home
- Area
- 442 - Hillsborough Park Etc.
- Zip Code
- 94010
- MLS ID
- ML81981088
- APN
- 030-222-380
- Year Built
- 1990
- Stories in Building
- Unavailable
- Possession
- Unavailable
- Data Source
- MLSL
- Origin MLS System
- MLSListings, Inc.
Crystal Springs Uplands School
Private 6-12 Combined Elementary And Secondary, Coed
Students: 356 Distance: 0.8mi
Odyssey School
Private 6-8 Elementary, Coed
Students: 45 Distance: 1.0mi
Baywood Elementary School
Public K-5 Elementary
Students: 712 Distance: 1.0mi
West Hillsborough School
Public K-5 Elementary
Students: 363 Distance: 1.1mi
Aragon High School
Public 9-12 Secondary
Students: 1675 Distance: 1.1mi
South Hillsborough School
Public K-5 Elementary
Students: 223 Distance: 1.1mi
- Bed
- 6
- Bath
- 6 (5/1)
- Double Sinks, Shower and Tub, Stall Shower, Tile, Tub, Updated Bath, Other
- Parking
- 3
- Attached Garage
- SQ FT
- 5,280
- SQ FT Source
- Unavailable
- Lot SQ FT
- 45,345.96
- Lot Acres
- 1.041 Acres
- Kitchen
- Island, Microwave, Oven Range, Refrigerator, Other
- Cooling
- None
- Dining Room
- Dining Area, Dining Area in Living Room, Other
- Disclosures
- Natural Hazard Disclosure
- Family Room
- Separate Family Room
- Foundation
- Concrete Block
- Fire Place
- Living Room
- Heating
- Forced Air, Gas
- Laundry
- Inside
- Views
- Forest / Woods, Neighborhood
- Fee
- Unavailable
MLS and other Information regarding properties for sale as shown in Theo have been obtained from various sources such as sellers, public records, agents and other third parties. This information may relate to the condition of the property, permitted or unpermitted uses, zoning, square footage, lot size/acreage or other matters affecting value or desirability. Unless otherwise indicated in writing, neither brokers, agents nor Theo have verified, or will verify, such information. If any such information is important to buyer in determining whether to buy, the price to pay or intended use of the property, buyer is urged to conduct their own investigation with qualified professionals, satisfy themselves with respect to that information, and to rely solely on the results of that investigation.
School data provided by GreatSchools. School service boundaries are intended to be used as reference only. To verify enrollment eligibility for a property, contact the school directly.
