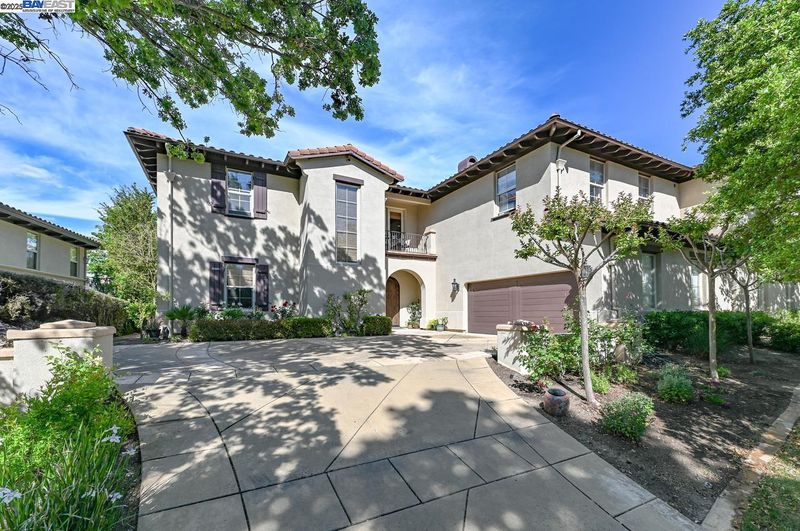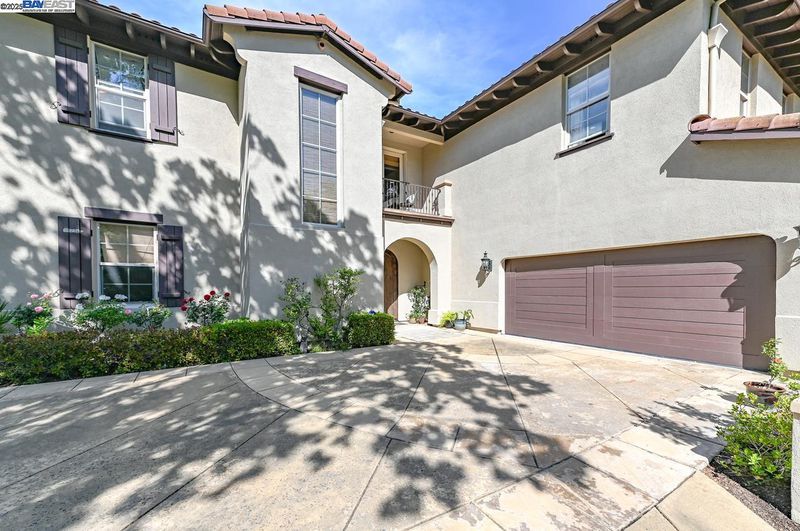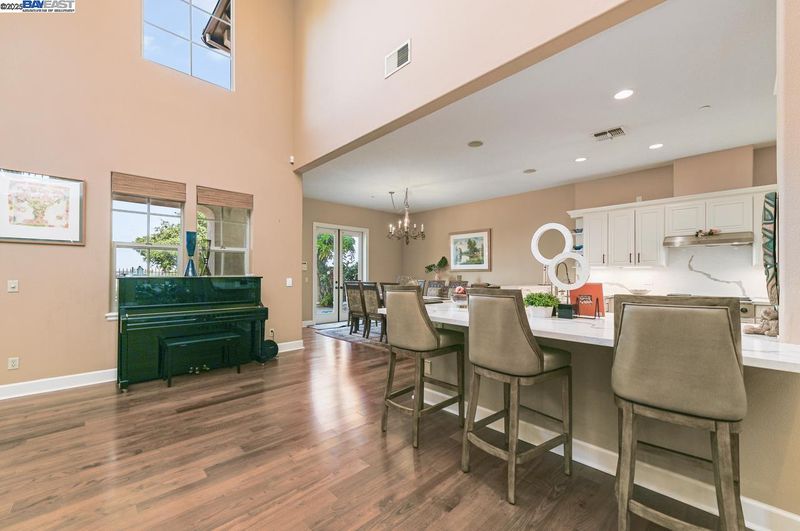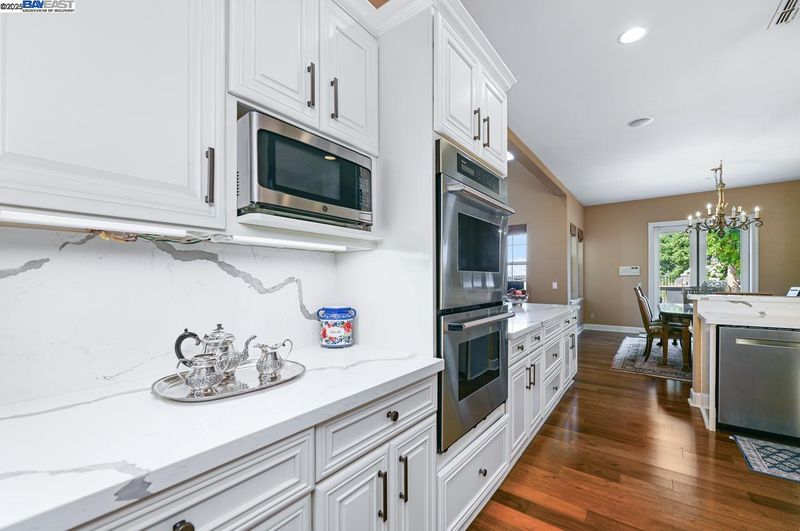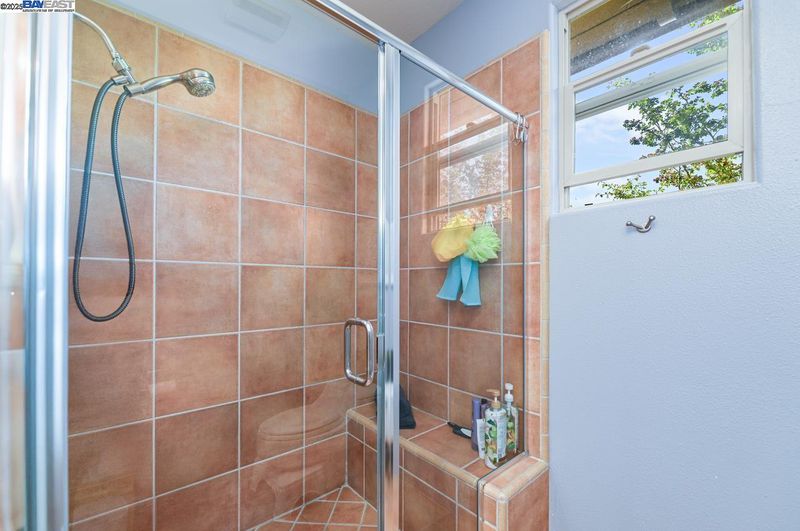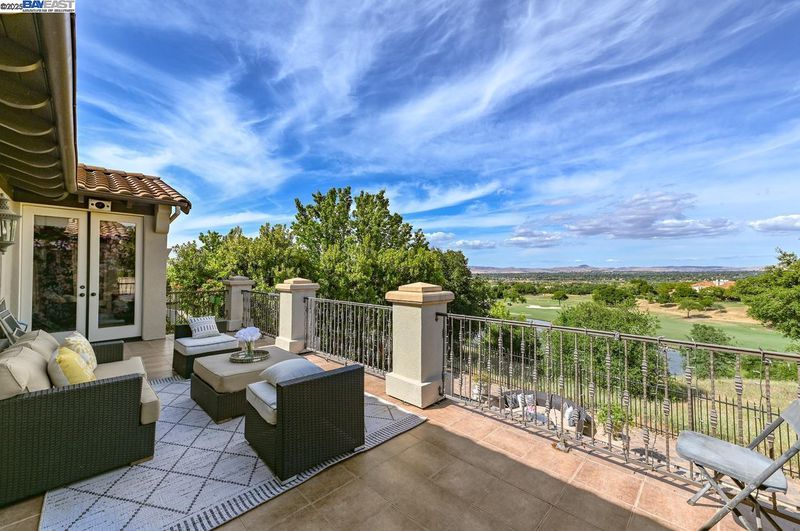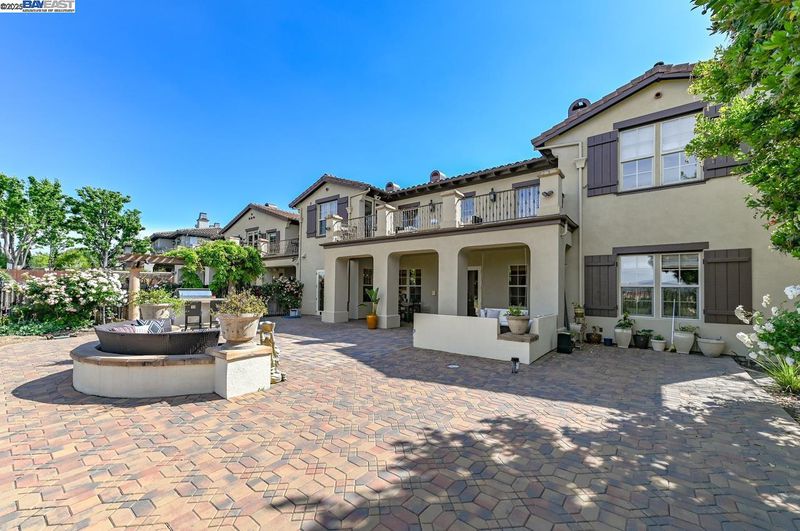
$3,100,000
4,341
SQ FT
$714
SQ/FT
3560 Ovella Way, #8
@ W. Ruby Hill Dr - Ruby Hill, Pleasanton
- 4 Bed
- 4.5 (4/1) Bath
- 2 Park
- 4,341 sqft
- Pleasanton
-

Rare Opportunity! Very rarely do these "The Villas" Townhomes become available in the gated community of Ruby Hill. 4 bedrooms, 3.5 baths, 2 car garage, two story majestically sitting on top of the hill overlooking the 18th fairway of the Ruby Hill Gold Course, spectacular views of the golf course and Pleasanton/Livermore valley, spacious great room with dramatic ceilings, gas fireplace and recessed lighting, recently updated gourmet kitchen with quartz counter tops, breakfast bar, walk-in pantry, stainless steel GE Monogram appliances, recessed lighting, formal dinning room, office, rich walnut hardwood floors, covered backyard patio with built-in BBQ island, decorative seating wall, upstairs balcony accessible from bedrooms on both sides with breathtaking views, close to clubhouse, swimming pool, gold course and amenities, close to both Downtown Pleasanton and Downtown Livermore, close to restaurants, wineries, schools and Hwy 680 and Hwy 580 access and much more! Don't miss out on this one!
- Current Status
- New
- Original Price
- $3,100,000
- List Price
- $3,100,000
- On Market Date
- May 17, 2025
- Property Type
- Townhouse
- D/N/S
- Ruby Hill
- Zip Code
- 94566
- MLS ID
- 41097980
- APN
- 9501952
- Year Built
- 2000
- Stories in Building
- 2
- Possession
- COE
- Data Source
- MAXEBRDI
- Origin MLS System
- BAY EAST
William Mendenhall Middle School
Public 6-8 Middle
Students: 965 Distance: 2.2mi
Emma C. Smith Elementary School
Public K-5 Elementary
Students: 719 Distance: 2.2mi
Vintage Hills Elementary School
Public K-5 Elementary
Students: 629 Distance: 2.6mi
Joe Michell K-8 School
Public K-8 Elementary
Students: 819 Distance: 2.7mi
Sunset Elementary School
Public K-5 Elementary
Students: 771 Distance: 2.8mi
Genius Kids-Pleasanton Bernal
Private PK-6
Students: 120 Distance: 2.8mi
- Bed
- 4
- Bath
- 4.5 (4/1)
- Parking
- 2
- Attached, Workshop in Garage, Other
- SQ FT
- 4,341
- SQ FT Source
- Public Records
- Lot SQ FT
- 7,628.0
- Lot Acres
- 0.18 Acres
- Pool Info
- Membership (Optional), See Remarks, Community
- Kitchen
- Dishwasher, Double Oven, Disposal, Microwave, Range, Gas Water Heater, 220 Volt Outlet, Breakfast Bar, Counter - Solid Surface, Counter - Stone, Garbage Disposal, Range/Oven Built-in
- Cooling
- Zoned
- Disclosures
- None
- Entry Level
- 1
- Exterior Details
- Back Yard, Sprinklers Automatic, Sprinklers Back, Sprinklers Front
- Flooring
- Hardwood, Carpet
- Foundation
- Fire Place
- Family Room, Gas, Gas Starter, Raised Hearth
- Heating
- Zoned
- Laundry
- Laundry Room
- Upper Level
- 3 Bedrooms, 2 Baths, Primary Bedrm Suite - 1
- Main Level
- 1 Bedroom, 1.5 Baths
- Views
- Golf Course, Hills
- Possession
- COE
- Architectural Style
- Mediterranean
- Non-Master Bathroom Includes
- Shower Over Tub, Tile
- Construction Status
- Existing
- Additional Miscellaneous Features
- Back Yard, Sprinklers Automatic, Sprinklers Back, Sprinklers Front
- Location
- Adj To/On Golf Course, Level, Front Yard, Landscape Front
- Pets
- Yes
- Roof
- Tile
- Water and Sewer
- Public
- Fee
- $935
MLS and other Information regarding properties for sale as shown in Theo have been obtained from various sources such as sellers, public records, agents and other third parties. This information may relate to the condition of the property, permitted or unpermitted uses, zoning, square footage, lot size/acreage or other matters affecting value or desirability. Unless otherwise indicated in writing, neither brokers, agents nor Theo have verified, or will verify, such information. If any such information is important to buyer in determining whether to buy, the price to pay or intended use of the property, buyer is urged to conduct their own investigation with qualified professionals, satisfy themselves with respect to that information, and to rely solely on the results of that investigation.
School data provided by GreatSchools. School service boundaries are intended to be used as reference only. To verify enrollment eligibility for a property, contact the school directly.
