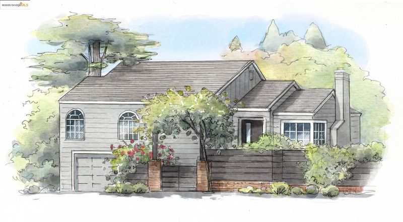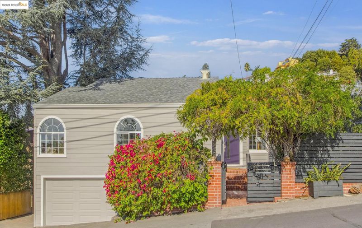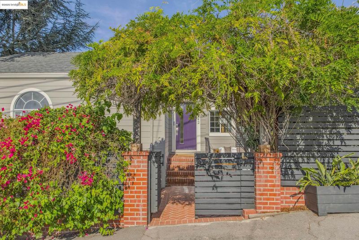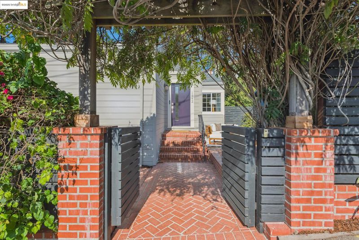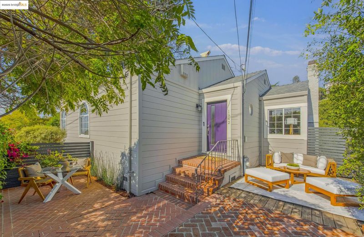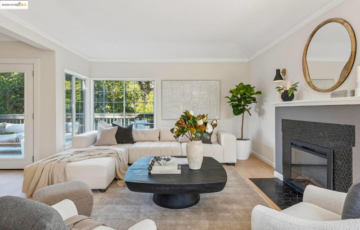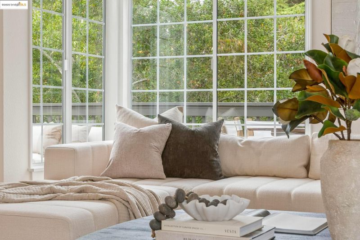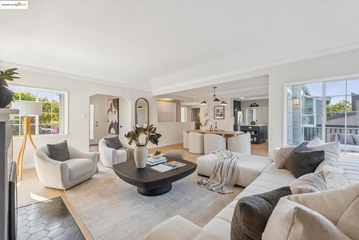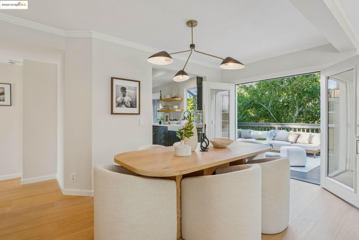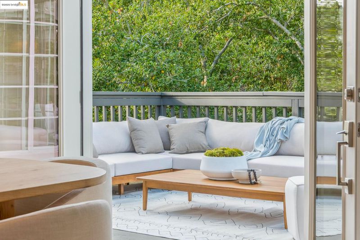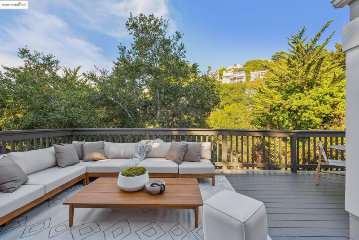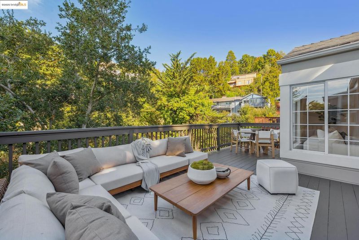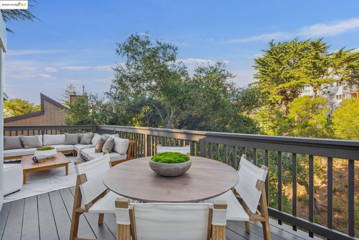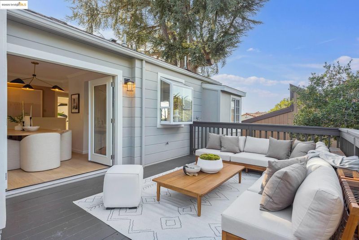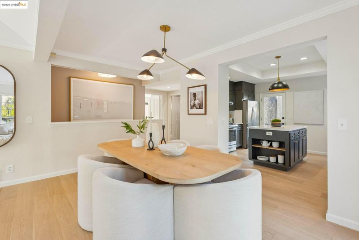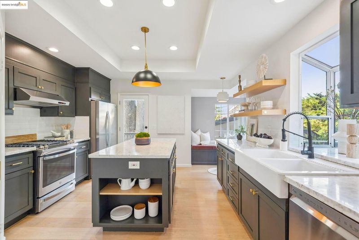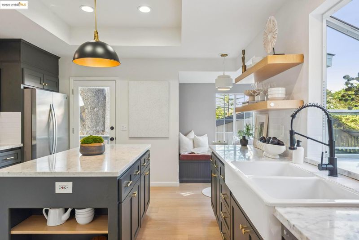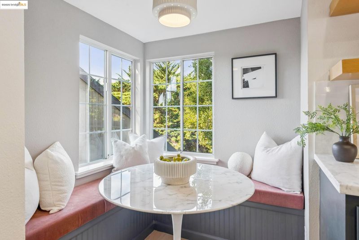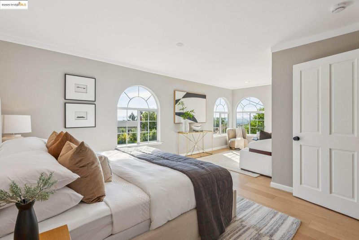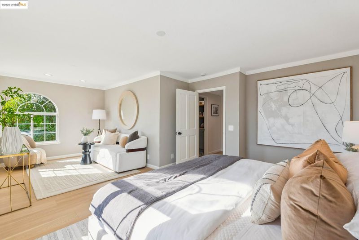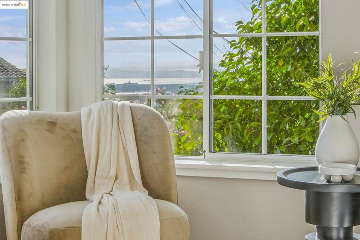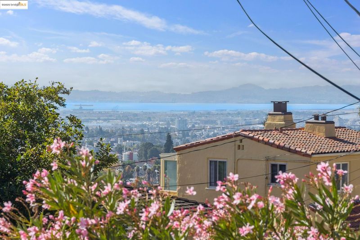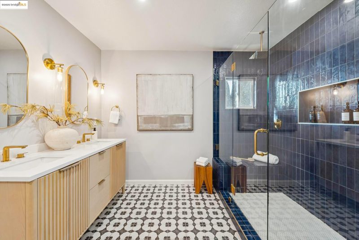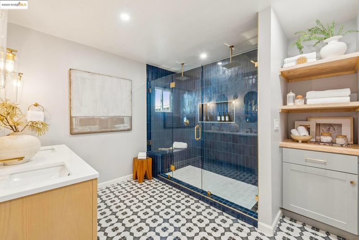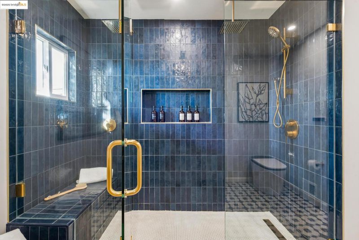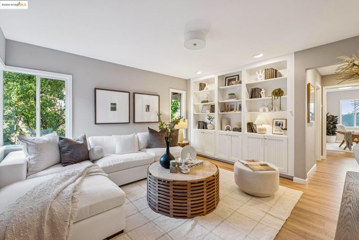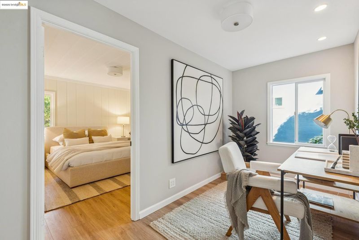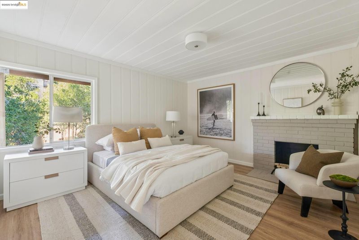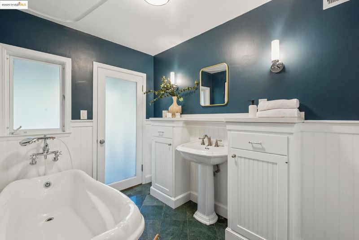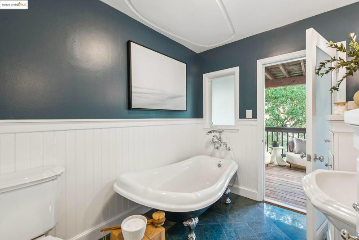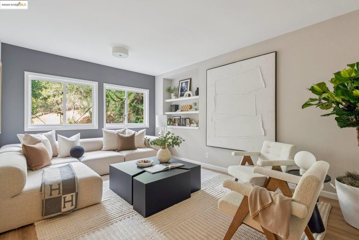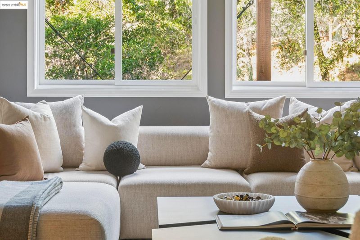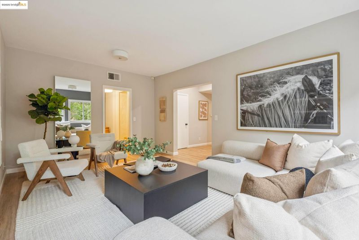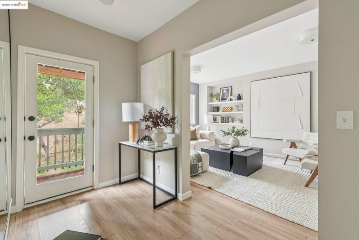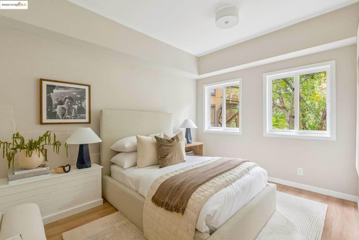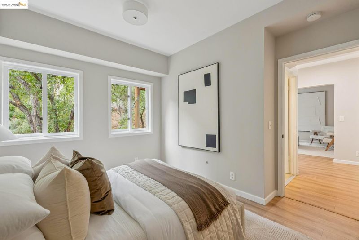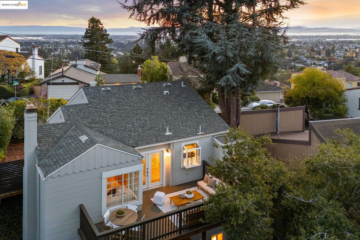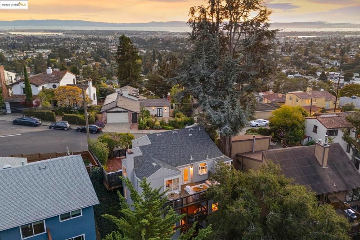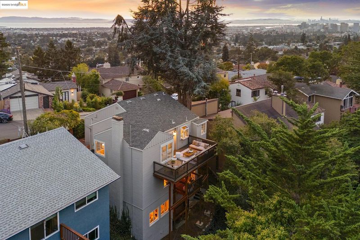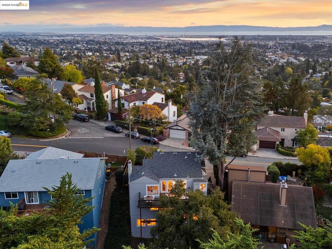
$1,049,000
2,595
SQ FT
$404
SQ/FT
1942 Leimert Blvd
@ Wrenn - Upper Oakmore, Oakland
- 3 Bed
- 3 Bath
- 2 Park
- 2,595 sqft
- Oakland
-

-
Sun Nov 2, 2:00 pm - 4:30 pm
Timeless Upper Oakmore Traditional offers refined style and effortless indoor-outdoor living. A welcoming living room flows to the elegant dining room, where French doors open to a spacious deck ideal for entertaining. The chef’s kitchen features marble counters, a center island, and a sunny banquette. The main-level bedroom enjoys easy access to a remodeled bath with double vanity and oversized shower. Downstairs, a family room, cozy bedroom with fireplace, and charming clawfoot bath create inviting retreats. A guest suite with bonus room adds versatility. Serene hill views and proximity to shops and parks complete this Upper Oakmore gem.
-
Sun Nov 9, 2:00 pm - 4:00 pm
Timeless Upper Oakmore Traditional offers refined style and effortless indoor-outdoor living. A welcoming living room flows to the elegant dining room, where French doors open to a spacious deck ideal for entertaining. The chef’s kitchen features marble counters, a center island, and a sunny banquette. The main-level bedroom enjoys easy access to a remodeled bath with double vanity and oversized shower. Downstairs, a family room, cozy bedroom with fireplace, and charming clawfoot bath create inviting retreats. A guest suite with bonus room adds versatility. Serene hill views and proximity to shops and parks complete this Upper Oakmore gem.
New Listing! Exceptional Oakmore Traditional blends a refined style with effortless indoor-outdoor living. A welcoming living room opens to an elegant dining room, where French doors lead to a spacious deck, perfect for entertaining and and dining al fresco. The chef’s kitchen is a standout, featuring marble counters, a center island, and a sunny eat-in area with banquette seating. The main-level bedroom offers easy access to a beautifully remodeled bathroom with a double sink vanity and oversized shower. Downstairs, the inviting family room is an ideal gathering space. A cozy bedroom with a fireplace and sitting area adjoins a charming bathroom with a classic clawfoot soaking tub. The lower-level guest suite adds versatility with a large bonus room, bedroom, and third bathroom. Enjoy serene hill views and generous spaces for relaxing and entertaining. Close to shops, restaurants, transportation, and parks. This Upper Oakmore gem checks all the boxes. Open Sunday 2-4:30pm.
- Current Status
- New
- Original Price
- $1,049,000
- List Price
- $1,049,000
- On Market Date
- Oct 31, 2025
- Property Type
- Detached
- D/N/S
- Upper Oakmore
- Zip Code
- 94602
- MLS ID
- 41116350
- APN
- 29A134116
- Year Built
- 1941
- Stories in Building
- 3
- Possession
- Close Of Escrow
- Data Source
- MAXEBRDI
- Origin MLS System
- Bridge AOR
Corpus Christi Elementary School
Private K-8 Elementary, Religious, Coed
Students: 270 Distance: 0.3mi
Head-Royce School
Private K-12 Combined Elementary And Secondary, Nonprofit
Students: 875 Distance: 0.3mi
Zion Lutheran School
Private K-8 Elementary, Religious, Core Knowledge
Students: 65 Distance: 0.4mi
Conyes Academy
Private K-8 Special Education, Elementary, Coed
Students: 50 Distance: 0.5mi
Growing Light Montessori School
Private K-1 Montessori, Elementary, Coed
Students: 88 Distance: 0.5mi
Joaquin Miller Elementary School
Public K-5 Elementary, Coed
Students: 443 Distance: 0.5mi
- Bed
- 3
- Bath
- 3
- Parking
- 2
- Attached, Int Access From Garage
- SQ FT
- 2,595
- SQ FT Source
- Measured
- Lot SQ FT
- 4,900.0
- Lot Acres
- 0.11 Acres
- Pool Info
- None
- Kitchen
- Dishwasher, Free-Standing Range, Refrigerator, Dryer, Washer, Breakfast Nook, Stone Counters, Kitchen Island, Range/Oven Free Standing
- Cooling
- None
- Disclosures
- Nat Hazard Disclosure
- Entry Level
- Flooring
- Hardwood, Laminate, Tile
- Foundation
- Fire Place
- Living Room
- Heating
- Forced Air
- Laundry
- In Garage, Washer/Dryer Stacked Incl
- Main Level
- 1 Bedroom, 1 Bath
- Possession
- Close Of Escrow
- Architectural Style
- Traditional
- Construction Status
- Existing
- Location
- Sloped Down
- Roof
- Composition Shingles
- Water and Sewer
- Public
- Fee
- Unavailable
MLS and other Information regarding properties for sale as shown in Theo have been obtained from various sources such as sellers, public records, agents and other third parties. This information may relate to the condition of the property, permitted or unpermitted uses, zoning, square footage, lot size/acreage or other matters affecting value or desirability. Unless otherwise indicated in writing, neither brokers, agents nor Theo have verified, or will verify, such information. If any such information is important to buyer in determining whether to buy, the price to pay or intended use of the property, buyer is urged to conduct their own investigation with qualified professionals, satisfy themselves with respect to that information, and to rely solely on the results of that investigation.
School data provided by GreatSchools. School service boundaries are intended to be used as reference only. To verify enrollment eligibility for a property, contact the school directly.
