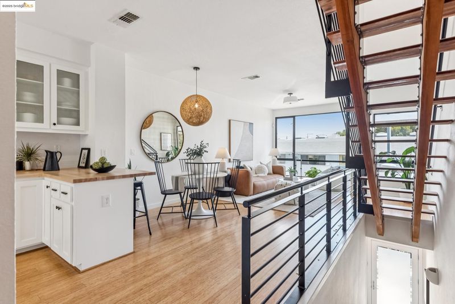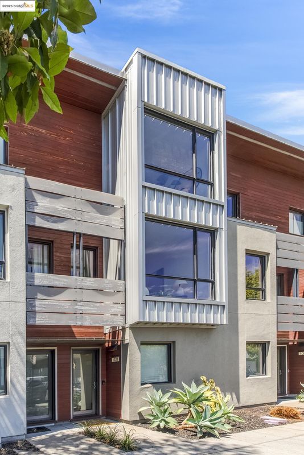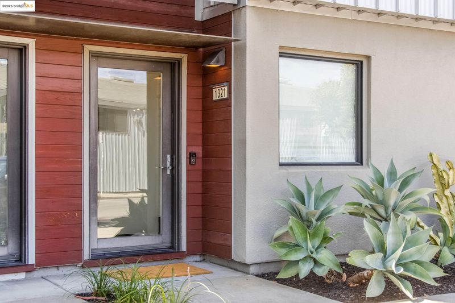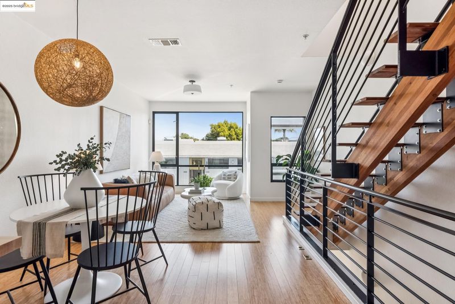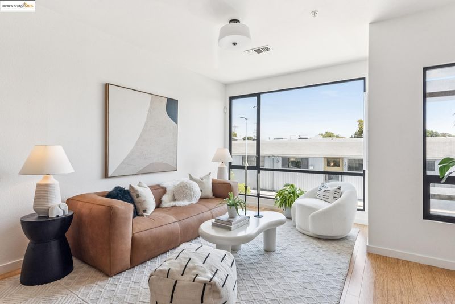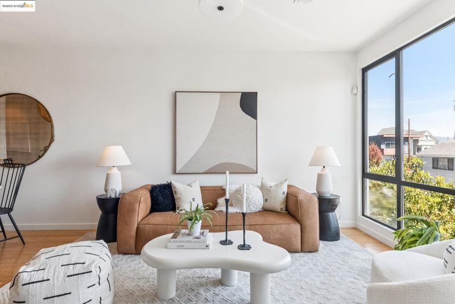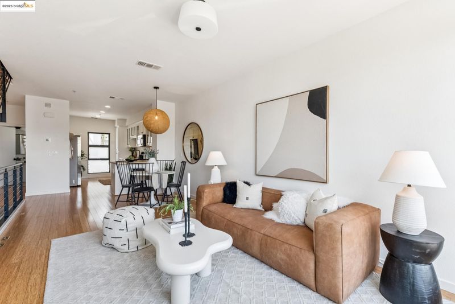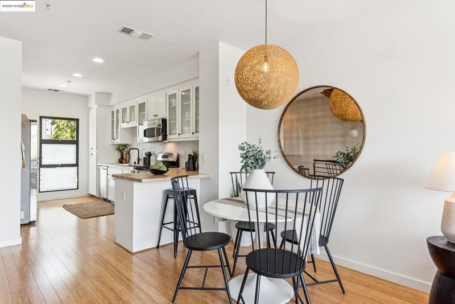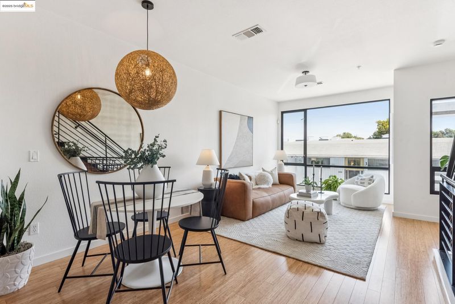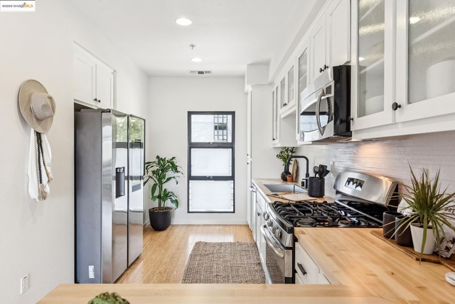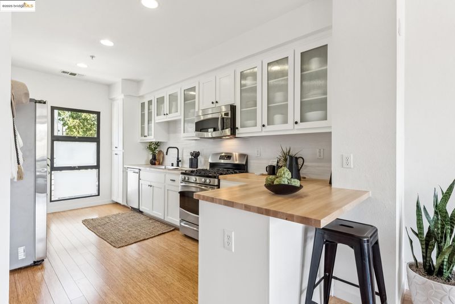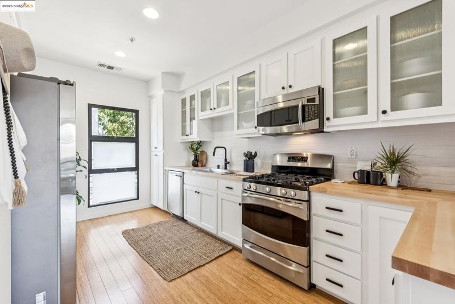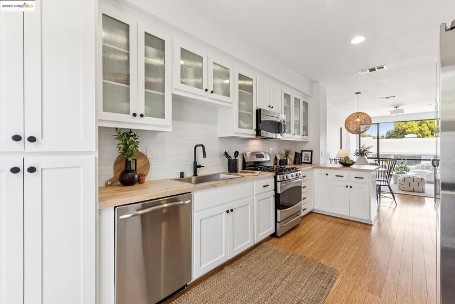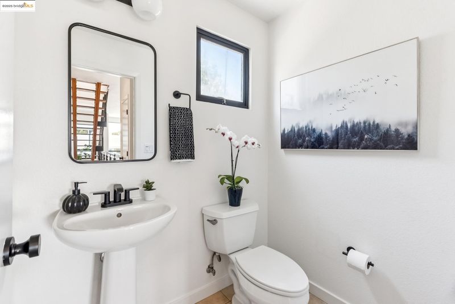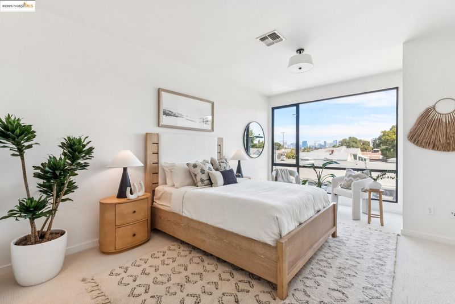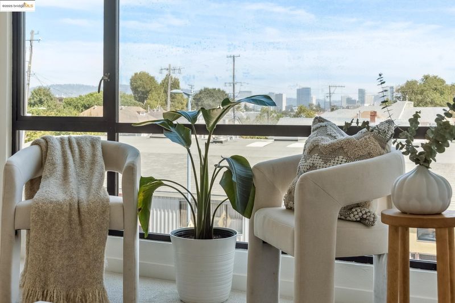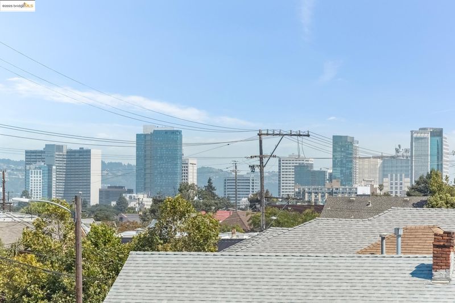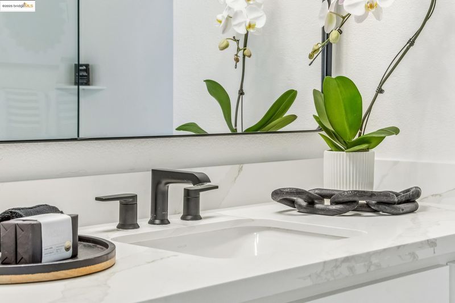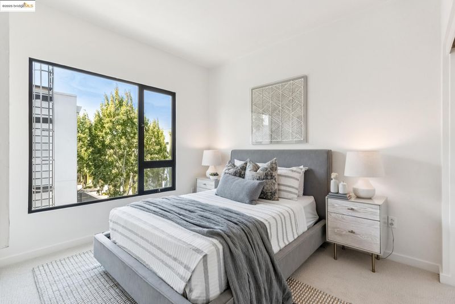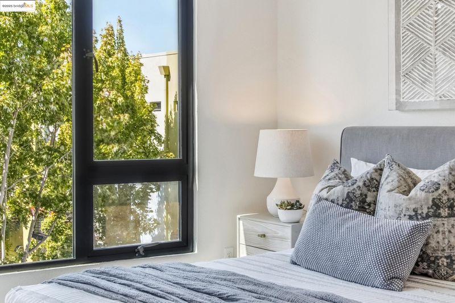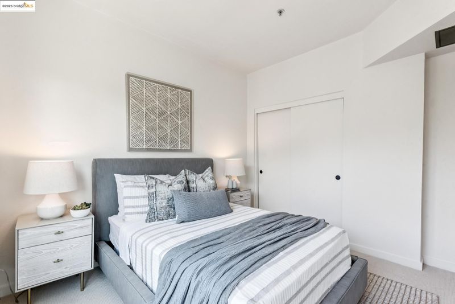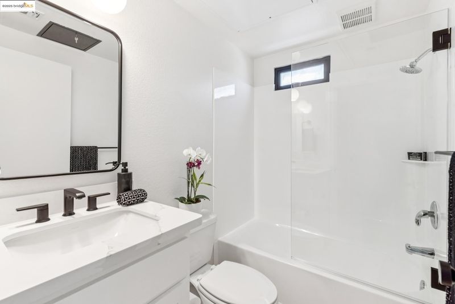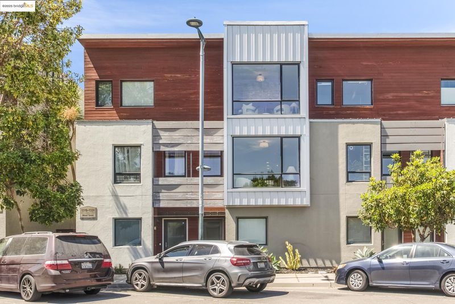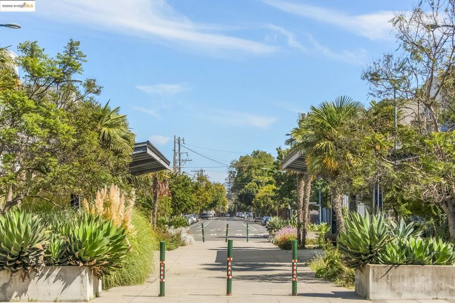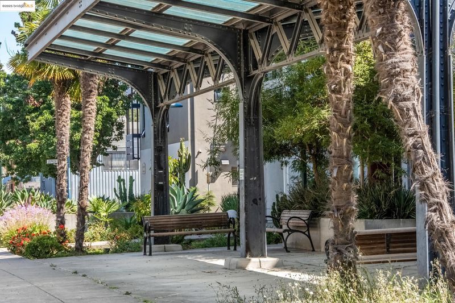
$500,000
1,113
SQ FT
$449
SQ/FT
1321 Wood St
@ 14th St - Prescott, Oakland
- 2 Bed
- 2.5 (2/1) Bath
- 2 Park
- 1,113 sqft
- Oakland
-

-
Sun Sep 14, 2:00 pm - 4:30 pm
See you there!
-
Sun Sep 21, 2:00 pm - 4:30 pm
See you there!
Stylish W Oakland townhome style condo residing in the Zephyr Gate community of Oakland’s Prescott neighborhood blends smart design with modern comfort. Step up to the welcoming open concept 2nd floor, where high ceilings, crisp white finishes & warm bamboo flooring elevate the bright interconnected living & dining areas. Whether you're hosting a celebration or unwinding in seclusion, you'll enjoy the practical yet refined kitchen space complete with butcher block countertops, glass-inlaid cabinets, sophisticated backsplash & a suite of stainless-steel appliances. Retreat to the top floor, where two private en suite bedrooms provide privacy & the spacious primary suite offers captivating cityscape views. Attached 2-car tandem garage has interior access for added convenience while seamlessly merging with the clean, contemporary feel of the complex. Just blocks from Raimondi Park, where you can catch the Oakland Ballers. Enjoy the Prescott Night Market with food vendors & live entertainment, West Oakland Farmers' Market, Live Music Fridays, trivia night, movement/mobility classes & more. Close to W Oakland BART with easy access to I-880, I-80, I-580 & CA 24 to explore Alameda’s coastline, downtown Oakland scene, or the vibrant diversions of SF. Start your next chapter right here!
- Current Status
- New
- Original Price
- $500,000
- List Price
- $500,000
- On Market Date
- Sep 10, 2025
- Property Type
- Condominium
- D/N/S
- Prescott
- Zip Code
- 94607
- MLS ID
- 41111051
- APN
- 65675
- Year Built
- 2008
- Stories in Building
- 3
- Possession
- Close Of Escrow
- Data Source
- MAXEBRDI
- Origin MLS System
- Bridge AOR
Preparatory Literary Academy Of Cultural Excellence
Public K-5 Elementary
Students: 151 Distance: 0.3mi
Pentecostal Way Of Truth School Academy
Private K-12 Combined Elementary And Secondary, Coed
Students: 8 Distance: 0.5mi
Ralph J. Bunche High School
Public 9-12 Continuation
Students: 124 Distance: 0.6mi
Home And Hospital Program
Public K-12
Students: 13 Distance: 0.6mi
Lotus Blossom Academy
Private K-5
Students: NA Distance: 0.8mi
West Oakland Middle School
Public 6-8 Middle
Students: 199 Distance: 0.9mi
- Bed
- 2
- Bath
- 2.5 (2/1)
- Parking
- 2
- Attached, Int Access From Garage, Space Per Unit - 2, Tandem, Garage Faces Rear, Garage Door Opener
- SQ FT
- 1,113
- SQ FT Source
- Measured
- Lot SQ FT
- 5,622.0
- Lot Acres
- 0.13 Acres
- Pool Info
- None
- Kitchen
- Gas Water Heater, Other
- Cooling
- Central Air
- Disclosures
- Nat Hazard Disclosure
- Entry Level
- Exterior Details
- Unit Faces Street, No Yard
- Flooring
- Tile, Carpet, Bamboo
- Foundation
- Fire Place
- None
- Heating
- Natural Gas
- Laundry
- Hookups Only, In Garage
- Main Level
- No Steps to Entry, Main Entry
- Views
- City Lights
- Possession
- Close Of Escrow
- Architectural Style
- Contemporary
- Non-Master Bathroom Includes
- Shower Over Tub
- Construction Status
- Existing
- Additional Miscellaneous Features
- Unit Faces Street, No Yard
- Location
- Level
- Pets
- Number Limit
- Roof
- Unknown
- Water and Sewer
- Public
- Fee
- $326
MLS and other Information regarding properties for sale as shown in Theo have been obtained from various sources such as sellers, public records, agents and other third parties. This information may relate to the condition of the property, permitted or unpermitted uses, zoning, square footage, lot size/acreage or other matters affecting value or desirability. Unless otherwise indicated in writing, neither brokers, agents nor Theo have verified, or will verify, such information. If any such information is important to buyer in determining whether to buy, the price to pay or intended use of the property, buyer is urged to conduct their own investigation with qualified professionals, satisfy themselves with respect to that information, and to rely solely on the results of that investigation.
School data provided by GreatSchools. School service boundaries are intended to be used as reference only. To verify enrollment eligibility for a property, contact the school directly.
