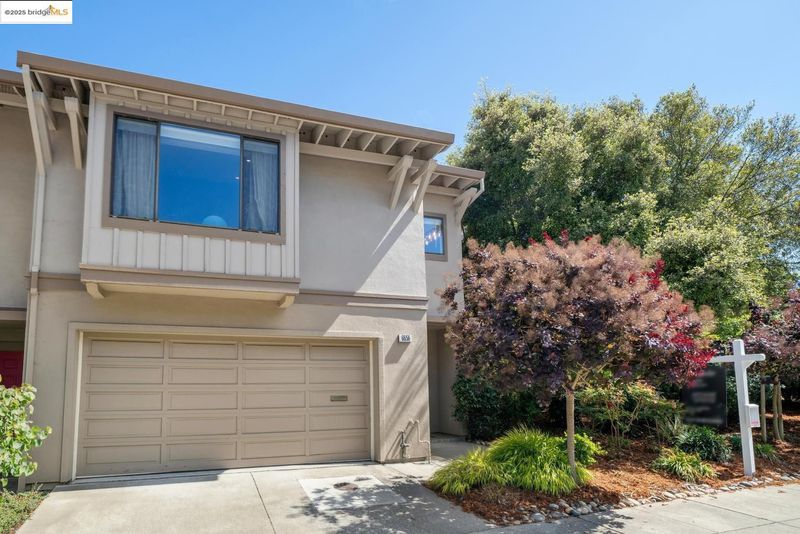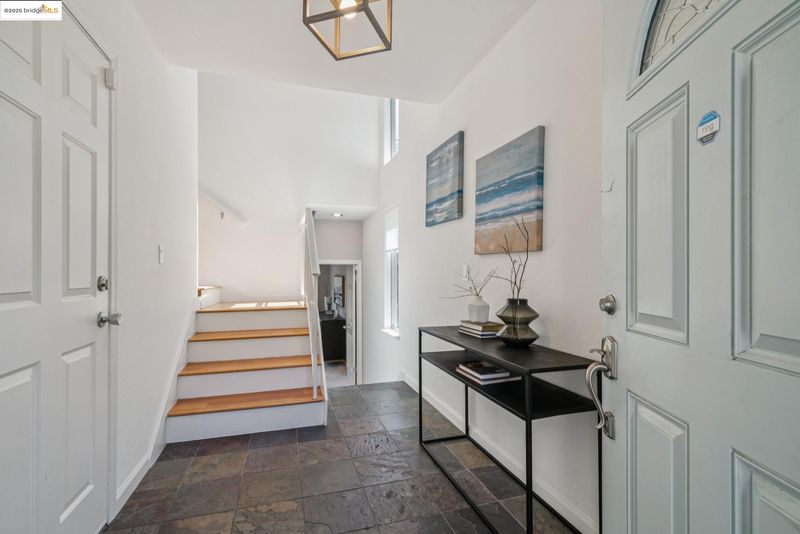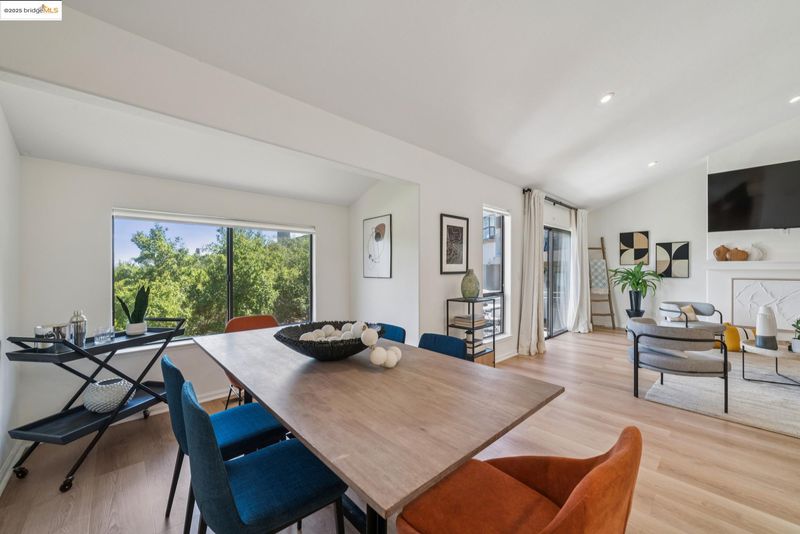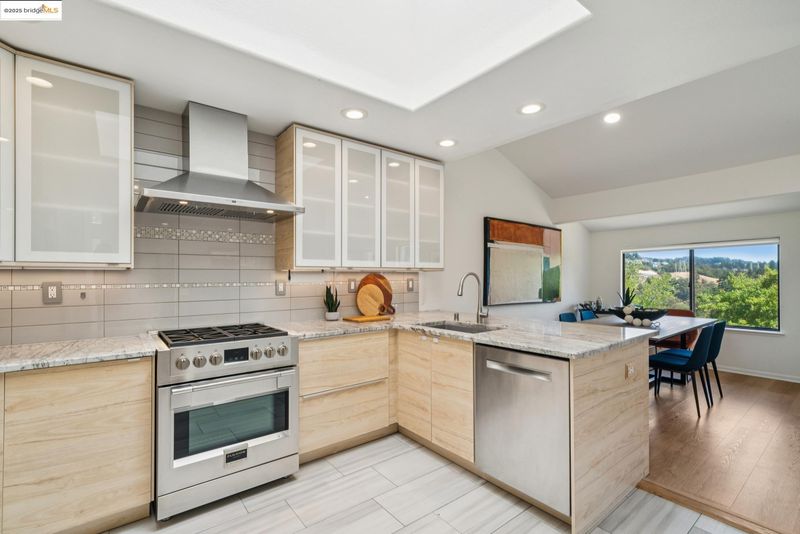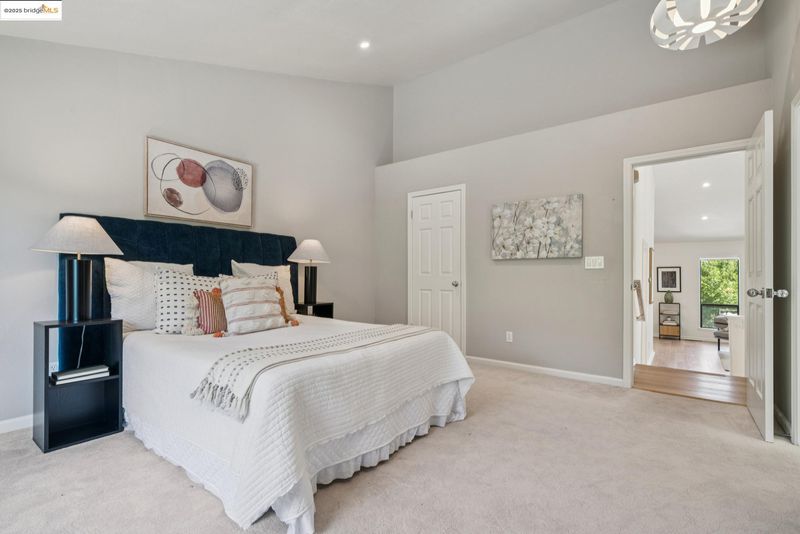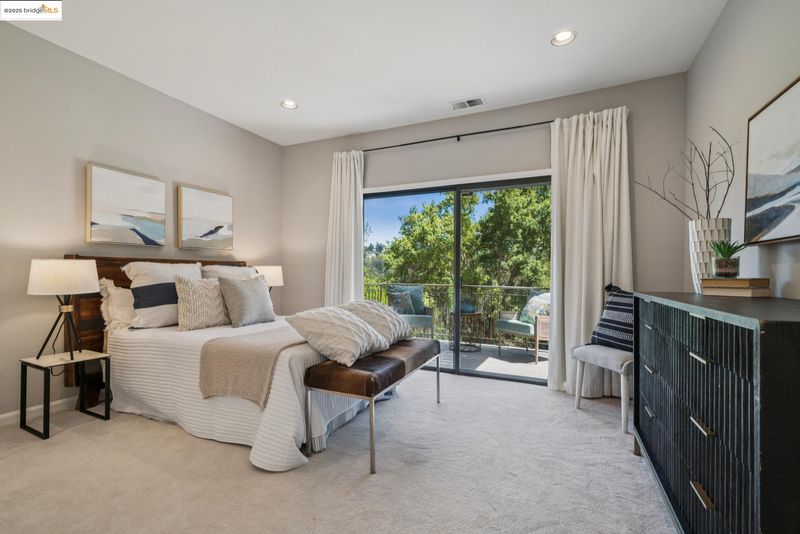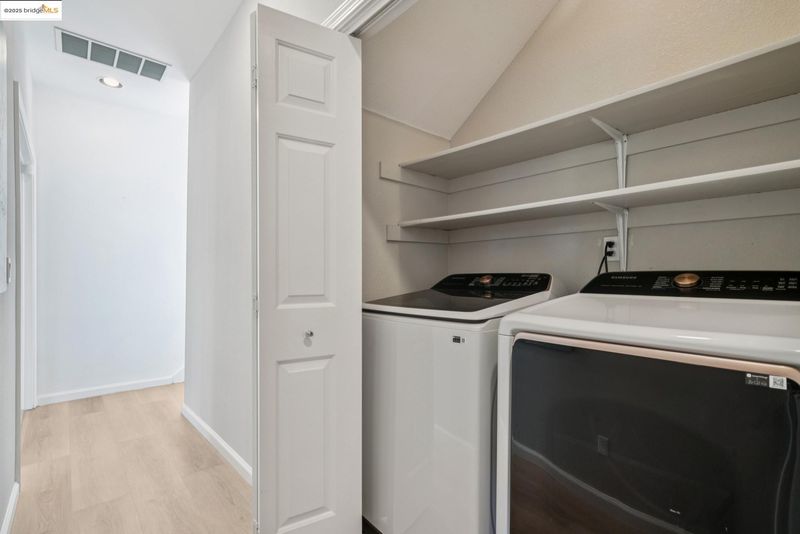
$975,000
1,861
SQ FT
$524
SQ/FT
6656 Charing Cross Rd
@ Hiller Dr - Hiller Highlands, Oakland
- 3 Bed
- 2.5 (2/1) Bath
- 2 Park
- 1,861 sqft
- Oakland
-

Escape to your private canyon retreat in Hiller Highlands' coveted townhome enclave. This immaculate 3BR/2.5BA end unit feels like a tree house hideaway with beautiful lush canyon and mountain views cascading from two balconies. Dramatic vaulted ceilings soar overhead while natural light pours through every window of the clever split-level design. Step through the welcoming foyer into a completely transformed kitchen where culinary magic happens with gleaming new cabinets, stunning countertops, premium appliances, and that perfect wine fridge for evening unwinding. Recent $48K in upgrades include premium flooring throughout, dimmable recessed lighting, smart washer/dryer, and newly installed bidet. Your attached two-car garage keeps life simple with smart opener technology. The true luxury? You're embraced by wild canyon beauty maintained by HOA landscaping services, plus exclusive access to join Highlands Country Club with no waitlist where tennis courts, pool, hot tub, saunas, and BBQ areas await. Quick escapes via Highway 24 and Rockridge BART keep you connected when needed.
- Current Status
- Active
- Original Price
- $975,000
- List Price
- $975,000
- On Market Date
- Jul 24, 2025
- Property Type
- Townhouse
- D/N/S
- Hiller Highlands
- Zip Code
- 94618
- MLS ID
- 41105950
- APN
- 48H75896
- Year Built
- 1996
- Stories in Building
- 2
- Possession
- Close Of Escrow
- Data Source
- MAXEBRDI
- Origin MLS System
- Bridge AOR
Kaiser Elementary School
Public K-5 Elementary
Students: 268 Distance: 0.3mi
Bentley
Private K-8 Combined Elementary And Secondary, Nonprofit
Students: 700 Distance: 0.4mi
The College Preparatory School
Private 9-12 Secondary, Coed
Students: 363 Distance: 0.9mi
Chabot Elementary School
Public K-5 Elementary
Students: 580 Distance: 1.0mi
Hillcrest Elementary School
Public K-8 Elementary
Students: 388 Distance: 1.0mi
Aurora School
Private K-5 Alternative, Elementary, Coed
Students: 100 Distance: 1.0mi
- Bed
- 3
- Bath
- 2.5 (2/1)
- Parking
- 2
- Attached, Garage Door Opener
- SQ FT
- 1,861
- SQ FT Source
- Public Records
- Lot SQ FT
- 1,668.0
- Lot Acres
- 0.04 Acres
- Pool Info
- None
- Kitchen
- Dryer, Washer, Stone Counters, Skylight(s)
- Cooling
- Central Air
- Disclosures
- Building Restrictions, Nat Hazard Disclosure
- Entry Level
- 1
- Exterior Details
- No Yard
- Flooring
- Hardwood, Tile, Carpet
- Foundation
- Fire Place
- None
- Heating
- Forced Air
- Laundry
- Laundry Closet
- Upper Level
- 1.5 Baths, Primary Bedrm Suite - 1
- Main Level
- Main Entry
- Views
- Hills, Mountain(s), Ridge
- Possession
- Close Of Escrow
- Architectural Style
- Contemporary
- Non-Master Bathroom Includes
- Shower Over Tub, Tile, Updated Baths
- Construction Status
- Existing
- Additional Miscellaneous Features
- No Yard
- Location
- Zero Lot Line
- Roof
- Composition Shingles
- Water and Sewer
- Public
- Fee
- $795
MLS and other Information regarding properties for sale as shown in Theo have been obtained from various sources such as sellers, public records, agents and other third parties. This information may relate to the condition of the property, permitted or unpermitted uses, zoning, square footage, lot size/acreage or other matters affecting value or desirability. Unless otherwise indicated in writing, neither brokers, agents nor Theo have verified, or will verify, such information. If any such information is important to buyer in determining whether to buy, the price to pay or intended use of the property, buyer is urged to conduct their own investigation with qualified professionals, satisfy themselves with respect to that information, and to rely solely on the results of that investigation.
School data provided by GreatSchools. School service boundaries are intended to be used as reference only. To verify enrollment eligibility for a property, contact the school directly.
