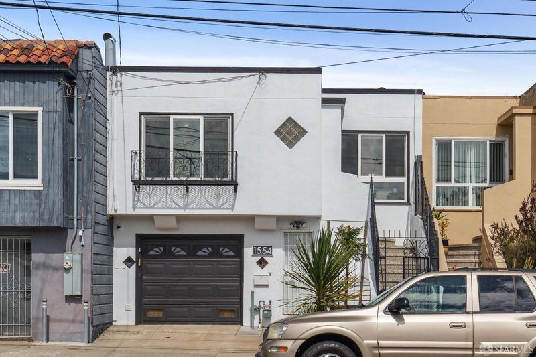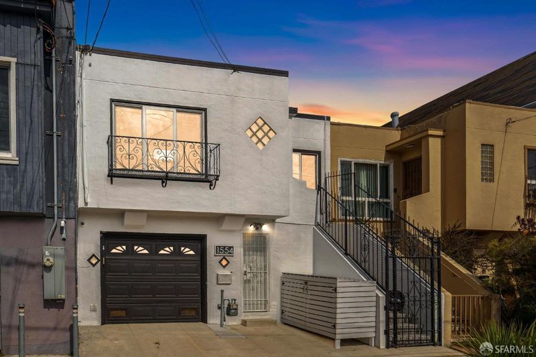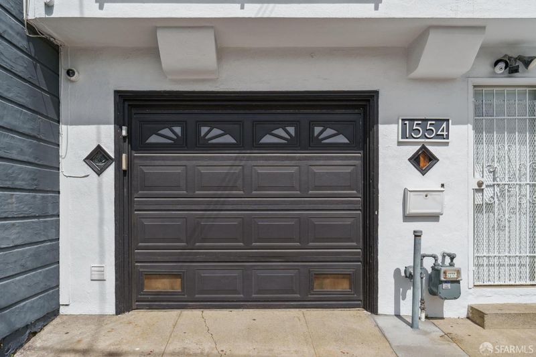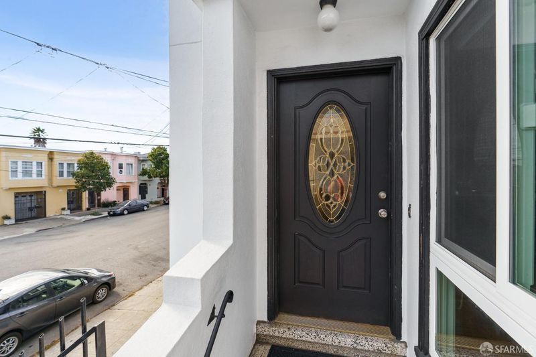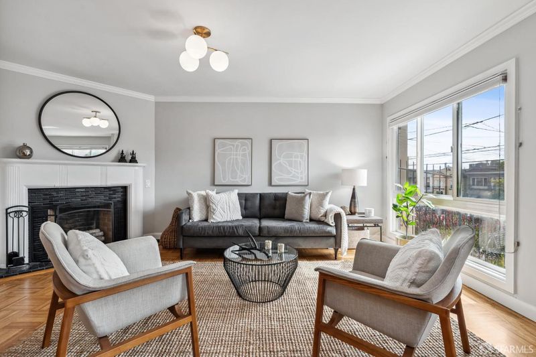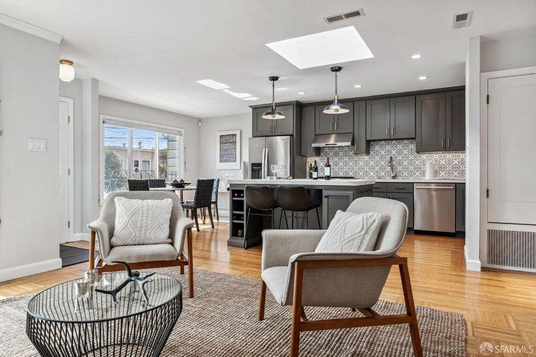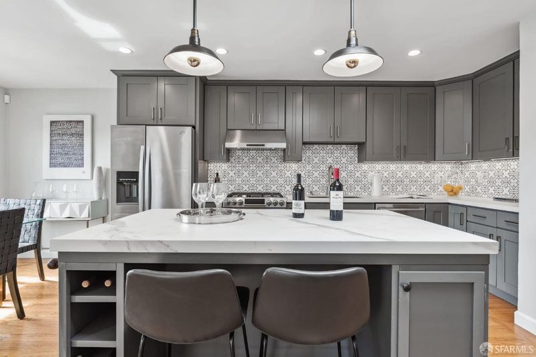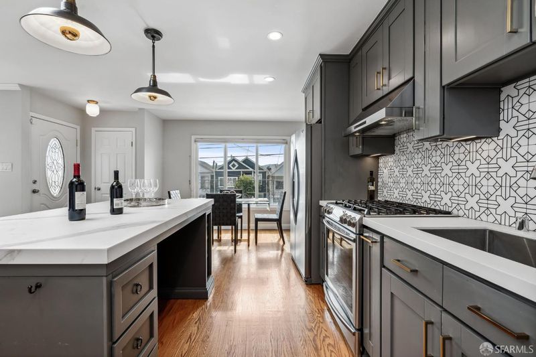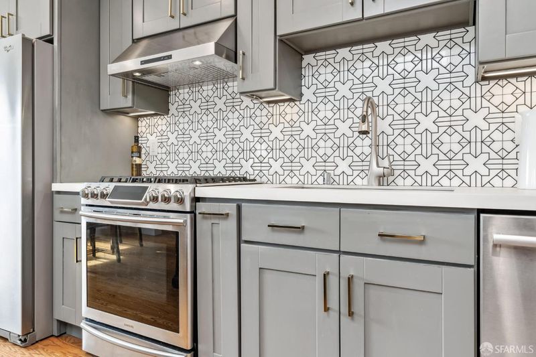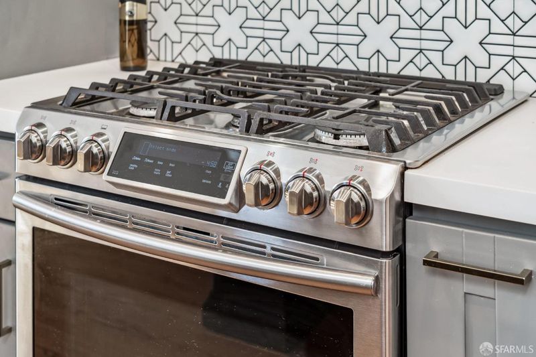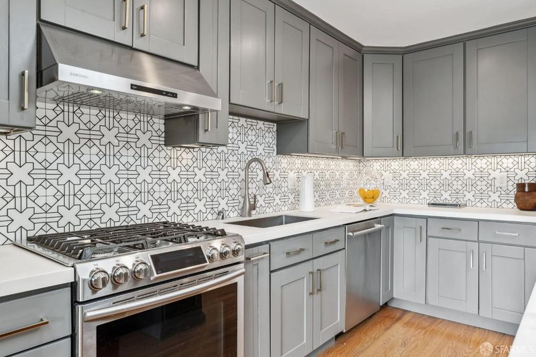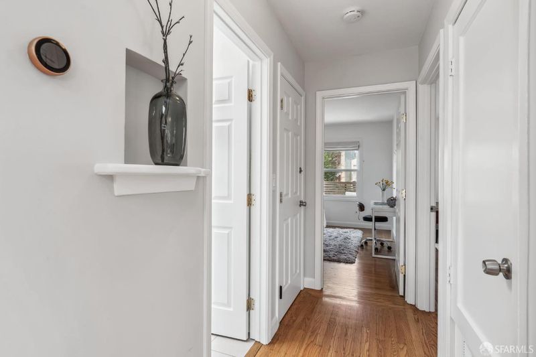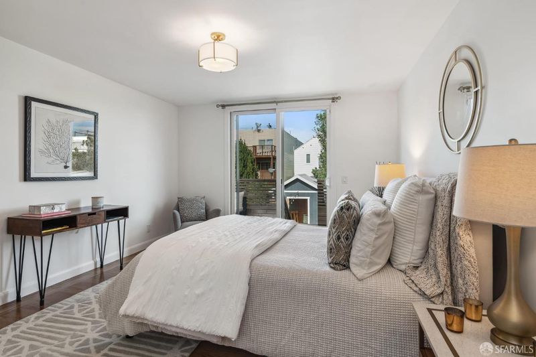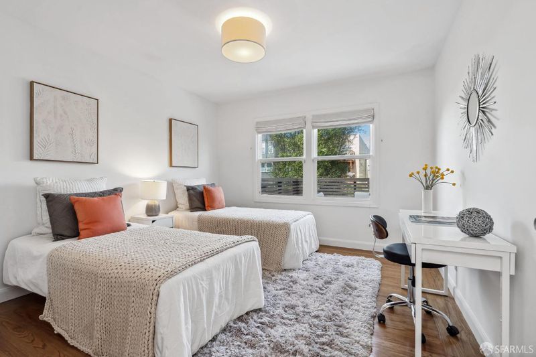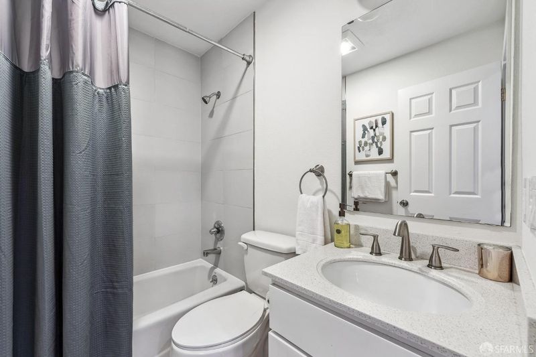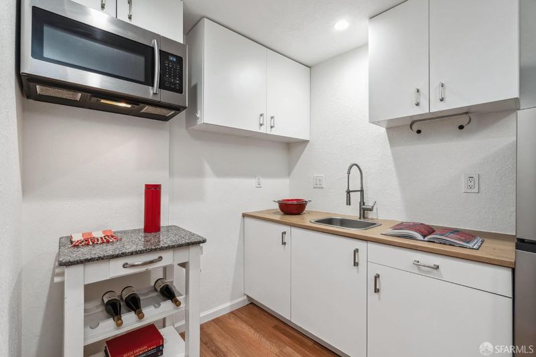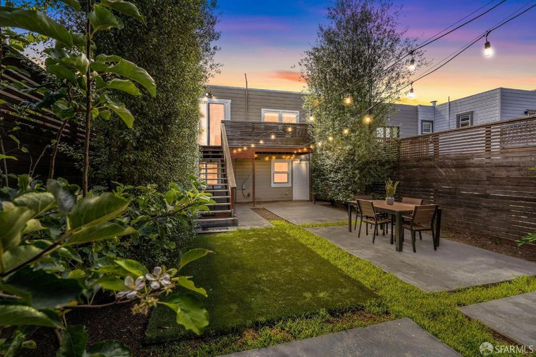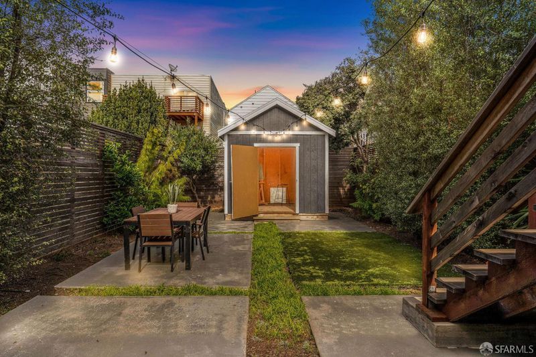
$1,098,000
1,756
SQ FT
$625
SQ/FT
1554 Shafter Ave
@ Keith - 10 - Bayview, San Francisco
- 4 Bed
- 2 Bath
- 1 Park
- 1,756 sqft
- San Francisco
-

Discover Elegance in San Francisco's Sunniest Neighborhood. Immerse yourself in the sophistication of this exquisite mid-century gem, featuring 4 bedrooms and 2 baths, masterfully remodeled to blend modern luxury with period charm. Located on an extra-wide street in vibrant Bayview, this stunning residence offers ample space for a growing family or lucrative income potential. The main level welcomes you with a south-facing great room, drenched in natural light and designed for seamless open-concept living. The chef's kitchen boasts a spacious island with bar seating, high-end stainless steel appliances, and generous counter & cupboard space, beautifully complemented by an artistic black & white tile backsplash. This culinary haven flows effortlessly into the dining area and expansive living room, complete with a cozy fireplace and skylightideal for hosting gatherings. Also on this level are two generously sized bedrooms and a full bath with a skylight. The primary bedroom opens onto a private deck, perfect for enjoying your morning coffee. Downstairs, discover two more bedrooms, a full bath, and a kitchenette with a separate entranceideal for guest quarters or a home office. The spacious backyard, designed by Flora Grubb, features mature fruit trees and an art studio shed.
- Days on Market
- 4 days
- Current Status
- Active
- Original Price
- $1,098,000
- List Price
- $1,098,000
- On Market Date
- Sep 19, 2024
- Property Type
- Single Family Residence
- District
- 10 - Bayview
- Zip Code
- 94124
- MLS ID
- 424065978
- APN
- 5341-008B
- Year Built
- 1951
- Stories in Building
- 0
- Possession
- Close Of Escrow
- Data Source
- SFAR
- Origin MLS System
Muhammad University of Islam
Private K-12 Religious, Nonprofit
Students: NA Distance: 0.2mi
Drew (Charles) College Preparatory Academy
Public K-5 Elementary
Students: 199 Distance: 0.2mi
Carver (George Washington) Elementary School
Public K-5 Elementary
Students: 151 Distance: 0.2mi
KIPP San Francisco College Preparatory
Charter 9-12
Students: 403 Distance: 0.4mi
Coming Of Age Christian Academy
Private K-12
Students: 21 Distance: 0.5mi
Malcolm X Academy
Public K-5 Elementary
Students: 108 Distance: 0.5mi
- Bed
- 4
- Bath
- 2
- Low-Flow Shower(s), Low-Flow Toilet(s), Skylight/Solar Tube, Tile, Tub w/Shower Over
- Parking
- 1
- Attached, Garage Facing Front, Interior Access, Private
- SQ FT
- 1,756
- SQ FT Source
- Unavailable
- Lot SQ FT
- 2,495.0
- Lot Acres
- 0.0573 Acres
- Kitchen
- Island, Skylight(s), Synthetic Counter
- Cooling
- None
- Dining Room
- Dining/Family Combo, Dining/Living Combo, Skylight(s)
- Exterior Details
- Balcony
- Living Room
- Skylight(s)
- Flooring
- Laminate, Tile, Wood
- Foundation
- Concrete
- Fire Place
- Gas Piped, Living Room, Stone
- Heating
- Central, Fireplace(s), Gas
- Laundry
- Gas Hook-Up, In Basement, Washer/Dryer Stacked Included
- Main Level
- Bedroom(s), Dining Room, Full Bath(s), Kitchen, Living Room, Street Entrance
- Possession
- Close Of Escrow
- Basement
- Full
- Architectural Style
- Mid-Century, Traditional
- Special Listing Conditions
- None
- Fee
- $0
MLS and other Information regarding properties for sale as shown in Theo have been obtained from various sources such as sellers, public records, agents and other third parties. This information may relate to the condition of the property, permitted or unpermitted uses, zoning, square footage, lot size/acreage or other matters affecting value or desirability. Unless otherwise indicated in writing, neither brokers, agents nor Theo have verified, or will verify, such information. If any such information is important to buyer in determining whether to buy, the price to pay or intended use of the property, buyer is urged to conduct their own investigation with qualified professionals, satisfy themselves with respect to that information, and to rely solely on the results of that investigation.
School data provided by GreatSchools. School service boundaries are intended to be used as reference only. To verify enrollment eligibility for a property, contact the school directly.
