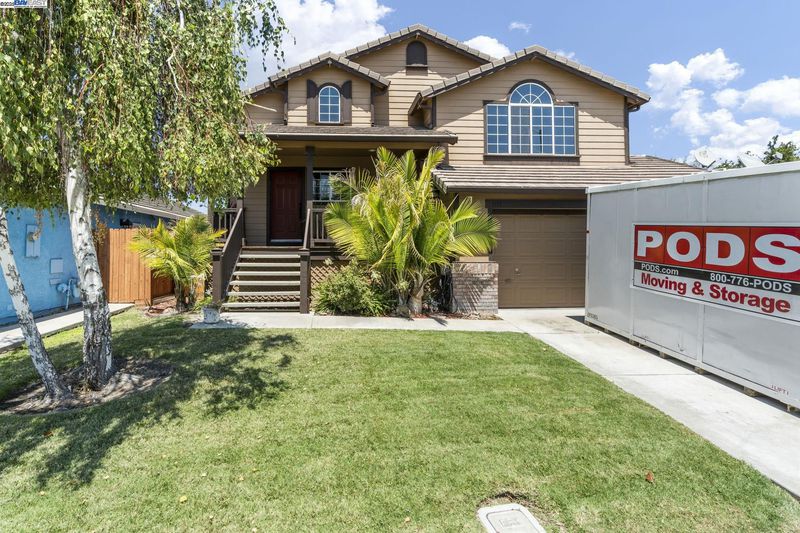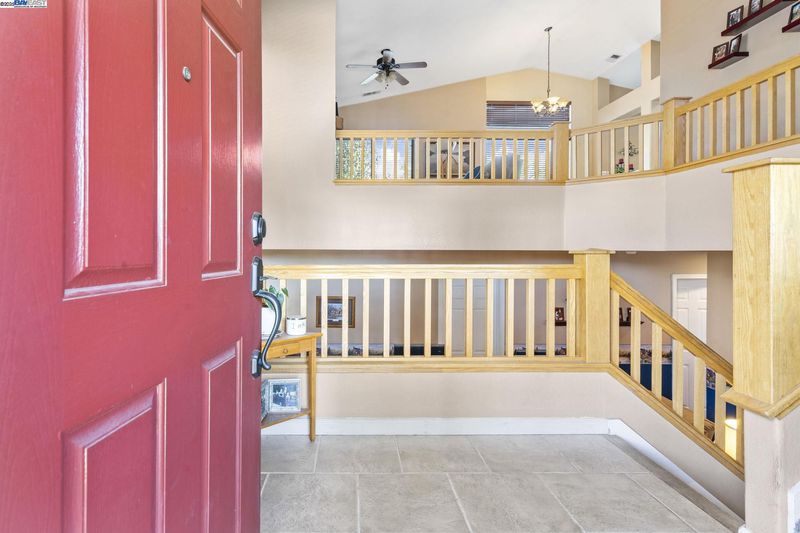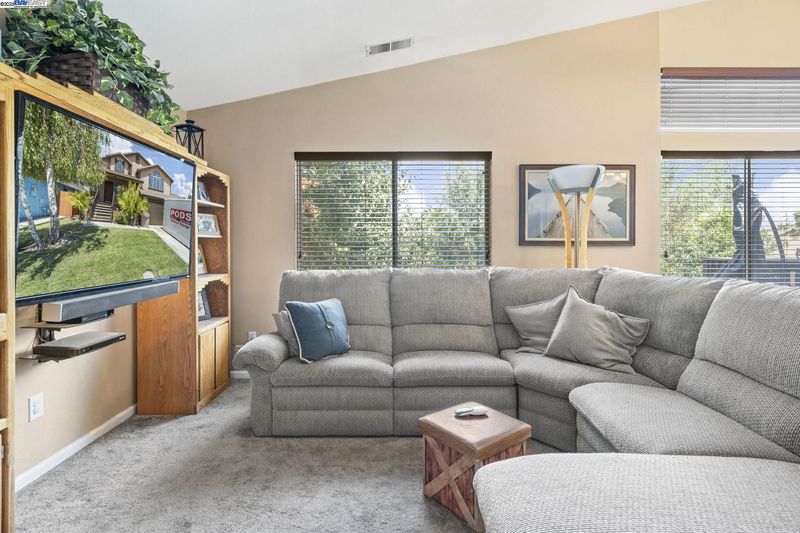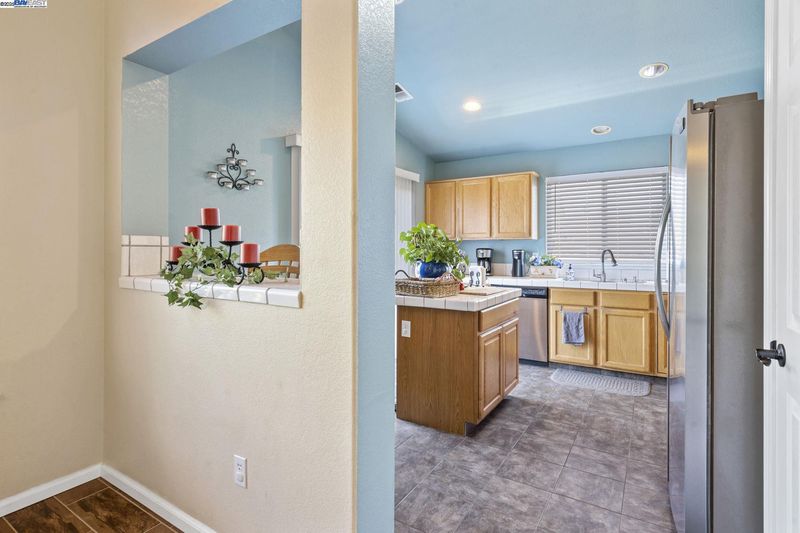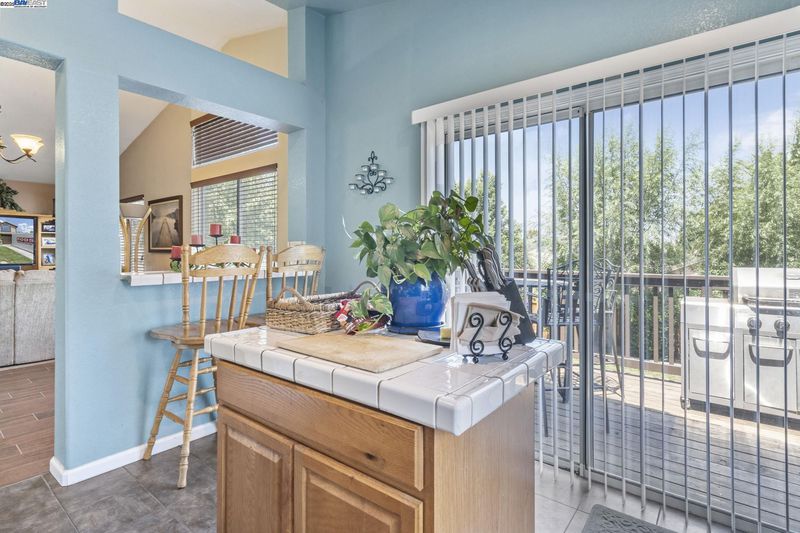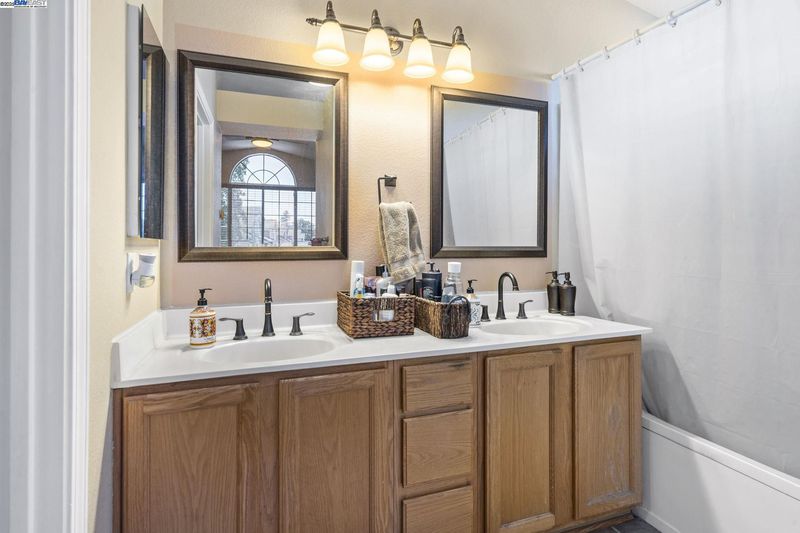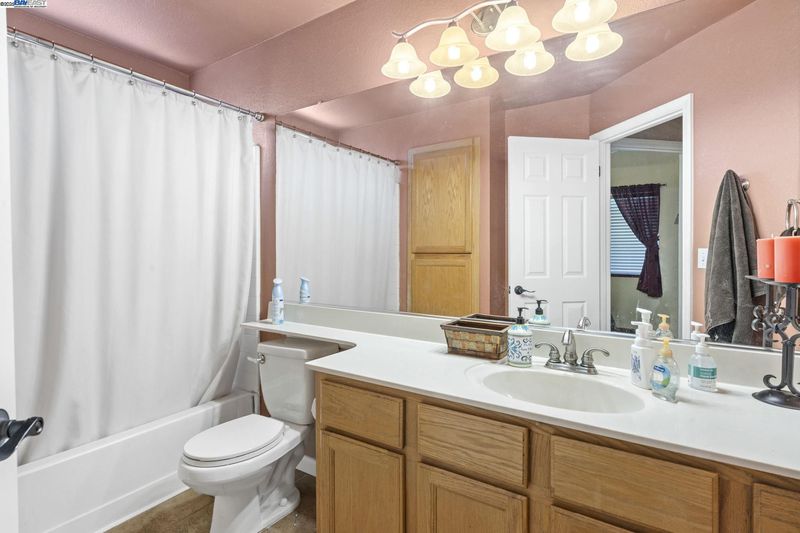
$599,000
1,713
SQ FT
$350
SQ/FT
1931 Diamond Oak Way
@ Cottage - Manteca
- 4 Bed
- 3 Bath
- 2 Park
- 1,713 sqft
- Manteca
-

Stunning 4-Bedroom, 3-Bath Home with Expansive Backyard & Paid Solar! Welcome to your dream home! This beautifully maintained 4-bedroom, 3 full bath residence offers generous living space and an ideal layout for families. Enjoy the luxury of a spacious backyard—perfect for kids, pets, entertaining, or simply relaxing under the sun. The elevated balcony provides a serene view of the yard, making it the perfect spot for your morning coffee or evening unwind. With fully paid-off solar panels, you'll benefit from significantly reduced energy bills—a smart, eco-friendly investment that pays off every month. Located in a quiet, friendly neighborhood known for its strong sense of community, this home combines comfort, efficiency, and charm in one unbeatable package. Close to dining, shopping and freeway access. Don’t miss out on this exceptional opportunity!
- Current Status
- New
- Original Price
- $599,000
- List Price
- $599,000
- On Market Date
- Apr 7, 2025
- Property Type
- Detached
- D/N/S
- Manteca
- Zip Code
- 95336
- MLS ID
- 41092419
- APN
- Year Built
- 1996
- Stories in Building
- 2
- Possession
- COE
- Data Source
- MAXEBRDI
- Origin MLS System
- BAY EAST
Be.Tech
Charter 9-12 Coed
Students: 121 Distance: 0.3mi
Joshua Cowell Elementary School
Public K-8 Elementary
Students: 608 Distance: 0.4mi
Vitae Preparatory Academy
Private 1-12
Students: NA Distance: 0.7mi
Vitae Preparatory Academy
Private K-12
Students: 6 Distance: 0.7mi
Manteca Christian School
Private PK-8 Elementary, Religious, Coed
Students: NA Distance: 0.8mi
Shasta Elementary School
Public K-8 Elementary
Students: 763 Distance: 1.1mi
- Bed
- 4
- Bath
- 3
- Parking
- 2
- Attached
- SQ FT
- 1,713
- SQ FT Source
- Public Records
- Lot SQ FT
- 5,630.0
- Lot Acres
- 0.13 Acres
- Pool Info
- None
- Kitchen
- Dishwasher, Counter - Tile
- Cooling
- Central Air
- Disclosures
- None
- Entry Level
- Exterior Details
- Back Yard, Front Yard
- Flooring
- Carpet
- Foundation
- Fire Place
- Gas
- Heating
- Gravity, Fireplace Insert
- Laundry
- Dryer, Washer
- Main Level
- 1 Bedroom
- Possession
- COE
- Architectural Style
- Contemporary
- Construction Status
- Existing
- Additional Miscellaneous Features
- Back Yard, Front Yard
- Location
- Cul-De-Sac
- Roof
- Composition Shingles
- Fee
- Unavailable
MLS and other Information regarding properties for sale as shown in Theo have been obtained from various sources such as sellers, public records, agents and other third parties. This information may relate to the condition of the property, permitted or unpermitted uses, zoning, square footage, lot size/acreage or other matters affecting value or desirability. Unless otherwise indicated in writing, neither brokers, agents nor Theo have verified, or will verify, such information. If any such information is important to buyer in determining whether to buy, the price to pay or intended use of the property, buyer is urged to conduct their own investigation with qualified professionals, satisfy themselves with respect to that information, and to rely solely on the results of that investigation.
School data provided by GreatSchools. School service boundaries are intended to be used as reference only. To verify enrollment eligibility for a property, contact the school directly.
