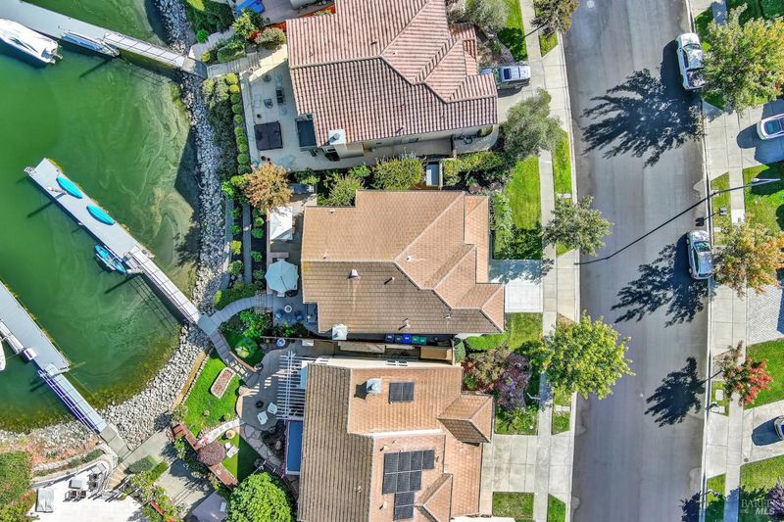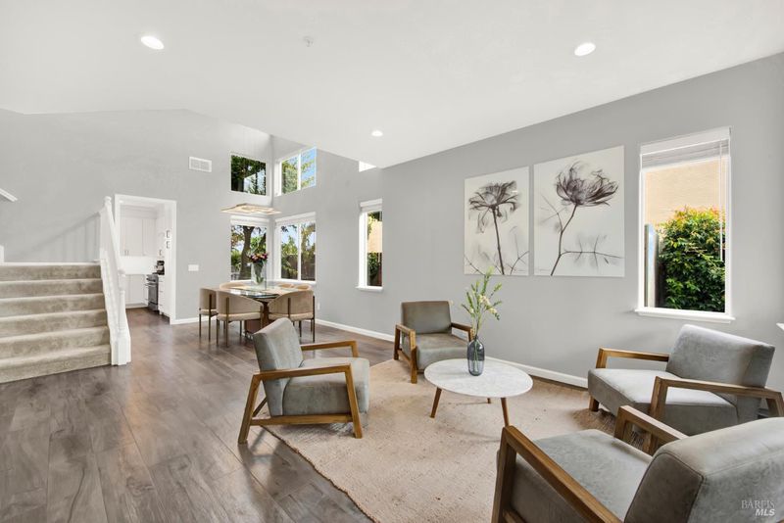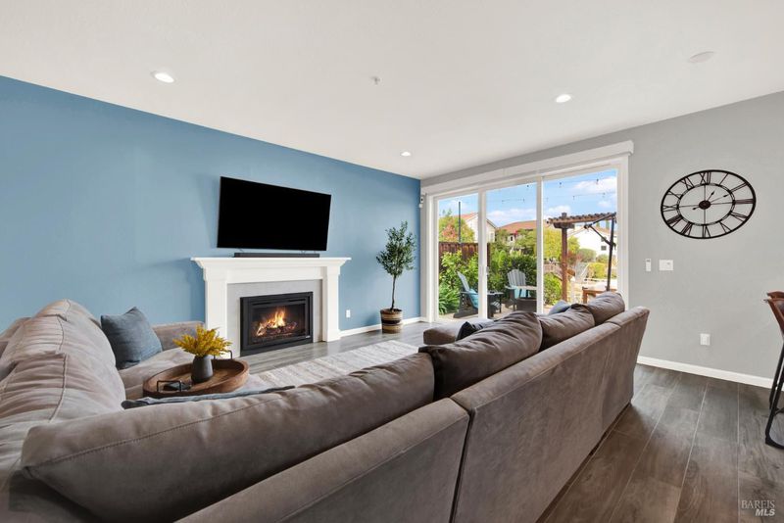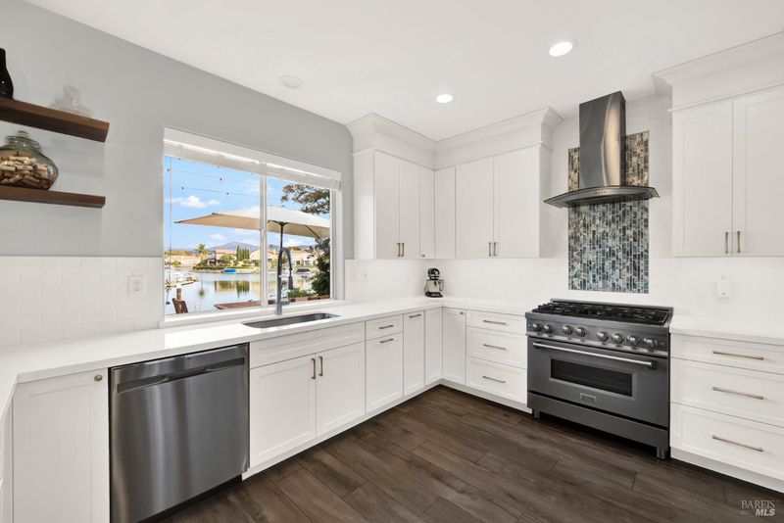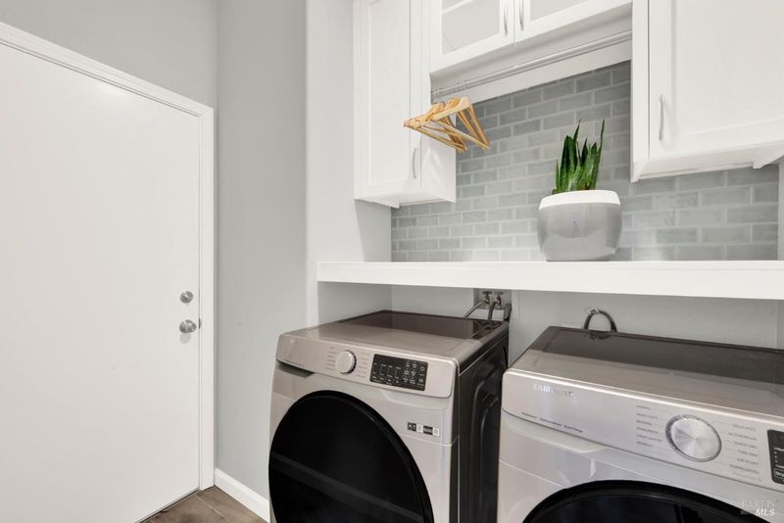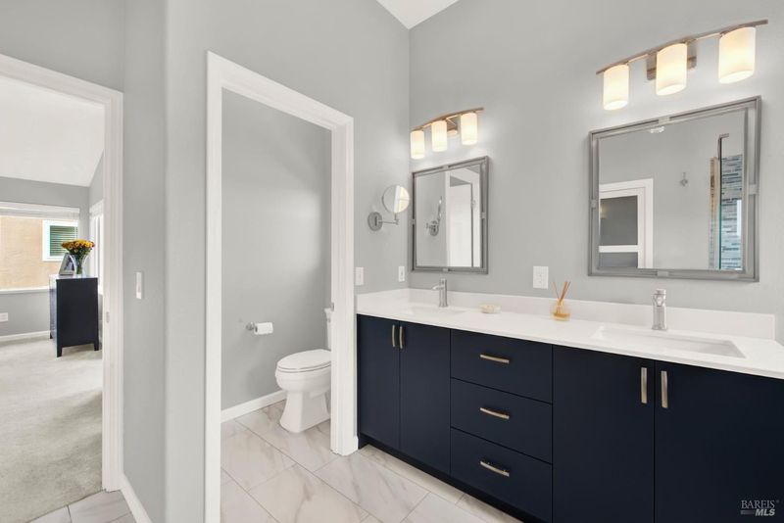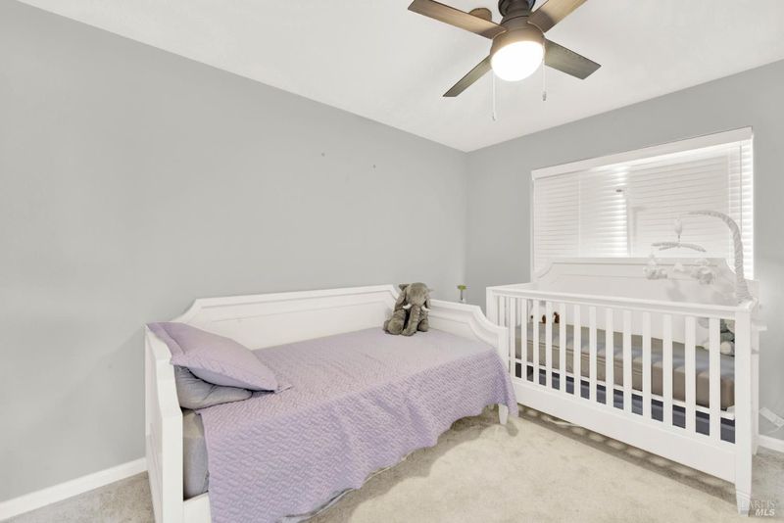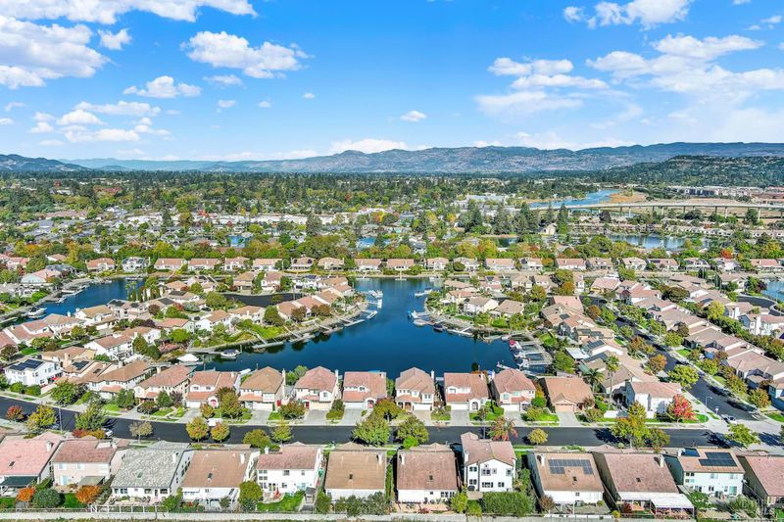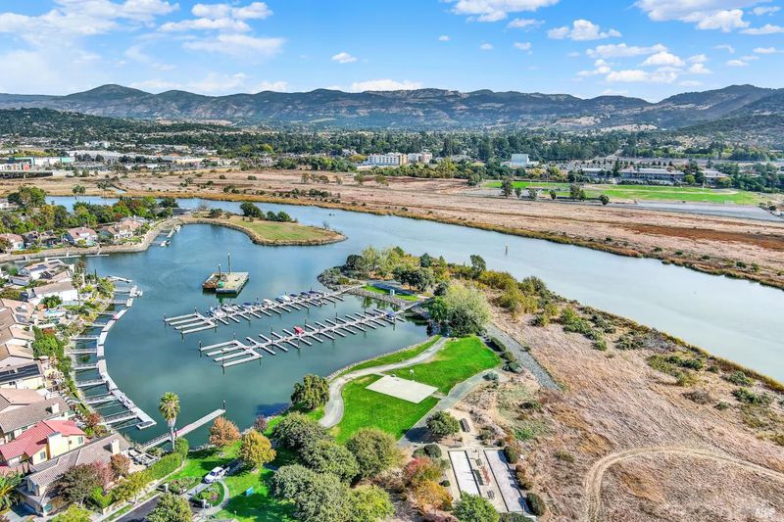
$1,745,000
2,339
SQ FT
$746
SQ/FT
90 S Newport Drive
@ Spinnaker Way - Napa
- 4 Bed
- 3 (2/1) Bath
- 0 Park
- 2,339 sqft
- Napa
-

-
Sat Jul 5, 3:00 pm - 5:00 pm
Hosted by Shawna Terry 707.312.0375Experience Waterfront Luxury at 90 South Newport Dr., Napa Discover your dream home in the exclusive gated Napa Yacht Club! This stunning waterfront property boasts a beautifully remodeled 4-bedroom, 2.5-bath layout, offering an unparalleled lifestyle of elegance and convenience. Key highlights include: A gourmet kitchen with a six-burner gas range, 172-bottle wine refrigerator, and top-of-the-line finishes, perfect for entertaining. A newly added 300 sq. ft. loft, ideal for a home office, TV room, workout studio, or creative space. Elegant wood-simulated ceramic tile flooring throughout, combining style and easy maintenance. A thoughtfully designed laundry room for added convenience. Step outside to enjoy the serene waterfront patio, complete with a built-in BBQ, 14 fruit trees, and access to a shared dock, making boating and water activities a breeze. The home also features a 240V EV charging outlet in the garage, catering to modern eco-friendly needs. Live the ultimate Napa waterfront lifestyle with unmatched luxury and breathtaking views. 90 South Newport Dr. is more than a home, it's a lifestyle.
-
Sun Jul 6, 3:00 pm - 5:00 pm
Hosted by Shawna Terry 707.312.0375Experience Waterfront Luxury at 90 South Newport Dr., Napa Discover your dream home in the exclusive gated Napa Yacht Club! This stunning waterfront property boasts a beautifully remodeled 4-bedroom, 2.5-bath layout, offering an unparalleled lifestyle of elegance and convenience. Key highlights include: A gourmet kitchen with a six-burner gas range, 172-bottle wine refrigerator, and top-of-the-line finishes, perfect for entertaining. A newly added 300 sq. ft. loft, ideal for a home office, TV room, workout studio, or creative space. Elegant wood-simulated ceramic tile flooring throughout, combining style and easy maintenance. A thoughtfully designed laundry room for added convenience. Step outside to enjoy the serene waterfront patio, complete with a built-in BBQ, 14 fruit trees, and access to a shared dock, making boating and water activities a breeze. The home also features a 240V EV charging outlet in the garage, catering to modern eco-friendly needs. Live the ultimate Napa waterfront lifestyle with unmatched luxury and breathtaking views. 90 South Newport Dr. is more than a home, it's a lifestyle.
Experience Waterfront Luxury at 90 South Newport Dr., Napa Discover your dream home in the exclusive gated Napa Yacht Club! This stunning waterfront property boasts a beautifully remodeled 4-bedroom, 2.5-bath layout, offering an unparalleled lifestyle of elegance and convenience. Key highlights include: A gourmet kitchen with a six-burner gas range, 172-bottle wine refrigerator, and top-of-the-line finishes, perfect for entertaining. A newly added 300 sq. ft. loft, ideal for a home office, TV room, workout studio, or creative space. Elegant wood-simulated ceramic tile flooring throughout, combining style and easy maintenance. A thoughtfully designed laundry room for added convenience. Step outside to enjoy the serene waterfront patio, complete with a built-in BBQ, 14 fruit trees, and access to a shared dock, making boating and water activities a breeze. The home also features a 240V EV charging outlet in the garage, catering to modern eco-friendly needs. Live the ultimate Napa waterfront lifestyle with unmatched luxury and breathtaking views. 90 South Newport Dr. is more than a home, it's a lifestyle. Act now this gem won't last!
- Days on Market
- 5 days
- Current Status
- Active
- Original Price
- $1,745,000
- List Price
- $1,745,000
- On Market Date
- Jun 28, 2025
- Property Type
- Single Family Residence
- Area
- Napa
- Zip Code
- 94559
- MLS ID
- 325059782
- APN
- 043-412-011-000
- Year Built
- 1996
- Stories in Building
- Unavailable
- Possession
- Close Of Escrow
- Data Source
- BAREIS
- Origin MLS System
Snow Elementary School
Public K-5 Elementary
Students: 394 Distance: 0.9mi
Shearer Charter School
Public K-5 Elementary
Students: 480 Distance: 1.0mi
River Charter School
Charter 6-8 Middle
Students: 390 Distance: 1.1mi
Harvest Middle School
Public 6-8 Middle
Students: 799 Distance: 1.1mi
Napa Christian Campus of Education School
Private K-12 Combined Elementary And Secondary, Religious, Coed
Students: 126 Distance: 1.2mi
Calvary Christian Academy
Private PK-12 Combined Elementary And Secondary, Religious, Coed
Students: NA Distance: 1.6mi
- Bed
- 4
- Bath
- 3 (2/1)
- Bidet, Double Sinks, Shower Stall(s), Tile
- Parking
- 0
- Boat Dock, Garage Door Opener
- SQ FT
- 2,339
- SQ FT Source
- Assessor Auto-Fill
- Lot SQ FT
- 5,110.0
- Lot Acres
- 0.1173 Acres
- Kitchen
- Kitchen/Family Combo, Quartz Counter
- Cooling
- Ceiling Fan(s), Central
- Dining Room
- Formal Area
- Exterior Details
- Balcony
- Family Room
- Great Room
- Flooring
- Simulated Wood, Tile
- Foundation
- Slab
- Fire Place
- Family Room, Gas Starter
- Heating
- Central
- Laundry
- Ground Floor
- Upper Level
- Bedroom(s), Full Bath(s), Primary Bedroom, Retreat
- Main Level
- Dining Room, Family Room, Garage, Kitchen, Living Room, Partial Bath(s), Street Entrance
- Views
- Mountains, Water
- Possession
- Close Of Escrow
- Architectural Style
- Mediterranean, Spanish
- * Fee
- $278
- Name
- Napa Yacht Club/Common Interest Management
- Phone
- (925) 743-3080
- *Fee includes
- Common Areas, Management, Road, and Other
MLS and other Information regarding properties for sale as shown in Theo have been obtained from various sources such as sellers, public records, agents and other third parties. This information may relate to the condition of the property, permitted or unpermitted uses, zoning, square footage, lot size/acreage or other matters affecting value or desirability. Unless otherwise indicated in writing, neither brokers, agents nor Theo have verified, or will verify, such information. If any such information is important to buyer in determining whether to buy, the price to pay or intended use of the property, buyer is urged to conduct their own investigation with qualified professionals, satisfy themselves with respect to that information, and to rely solely on the results of that investigation.
School data provided by GreatSchools. School service boundaries are intended to be used as reference only. To verify enrollment eligibility for a property, contact the school directly.
