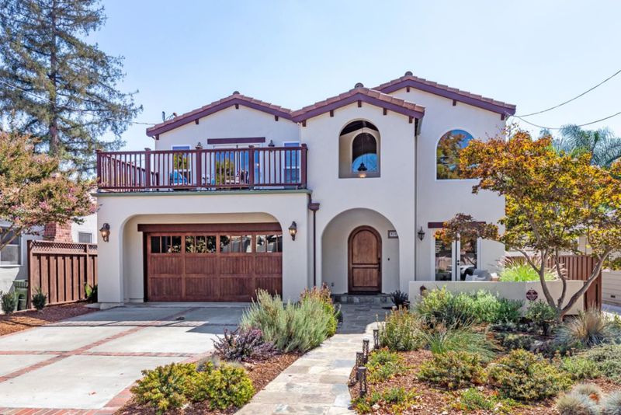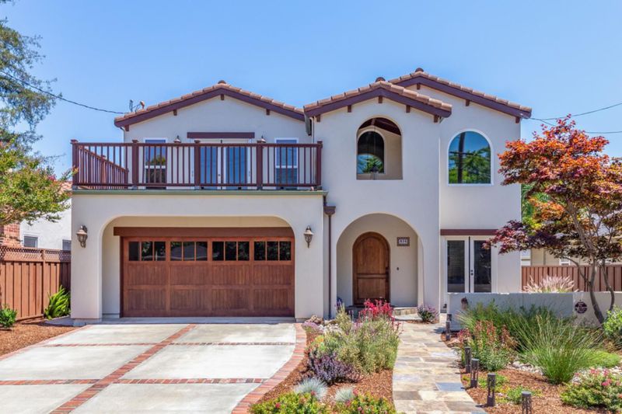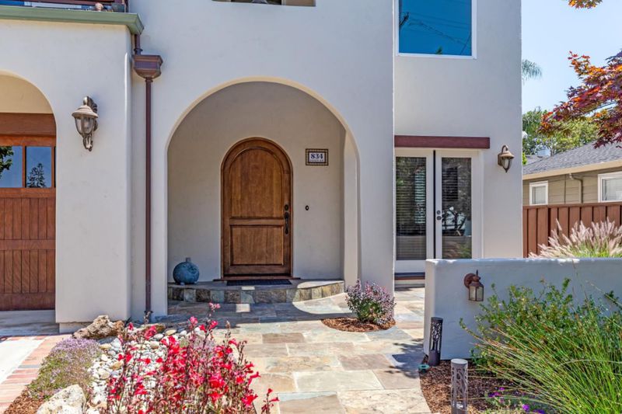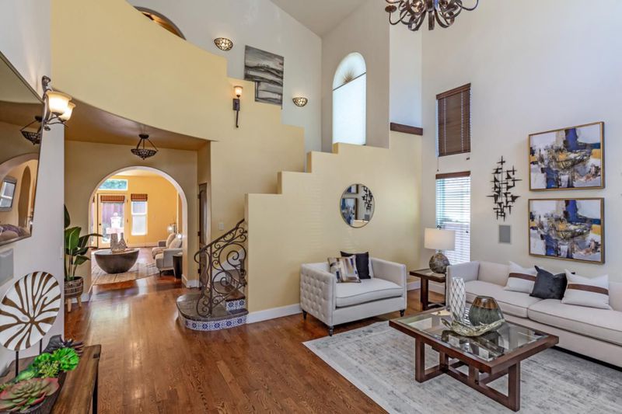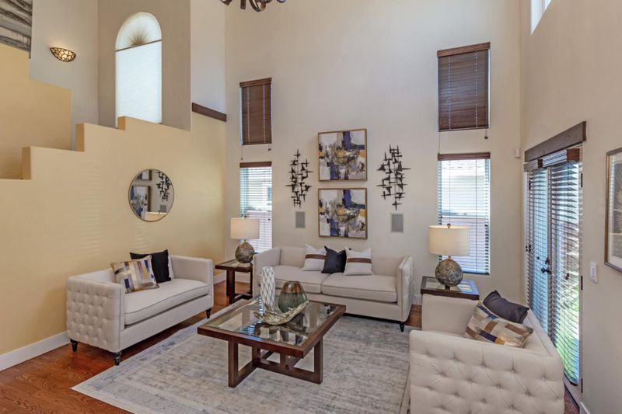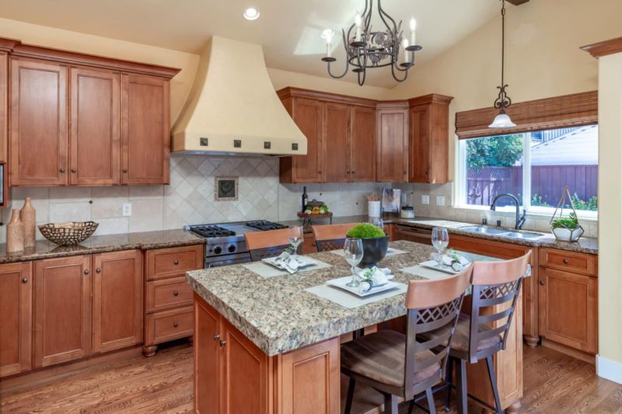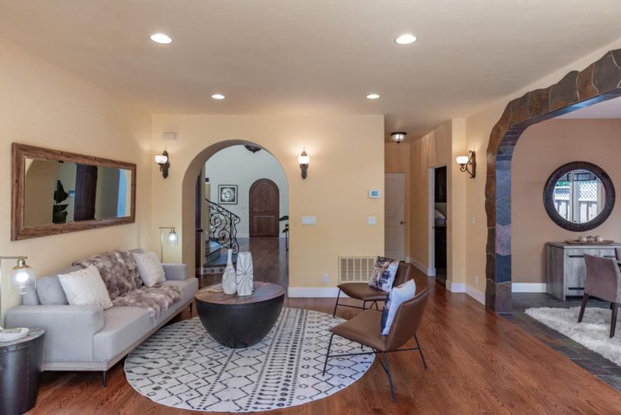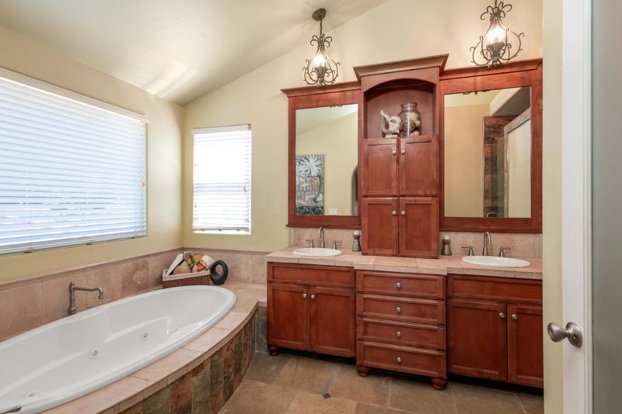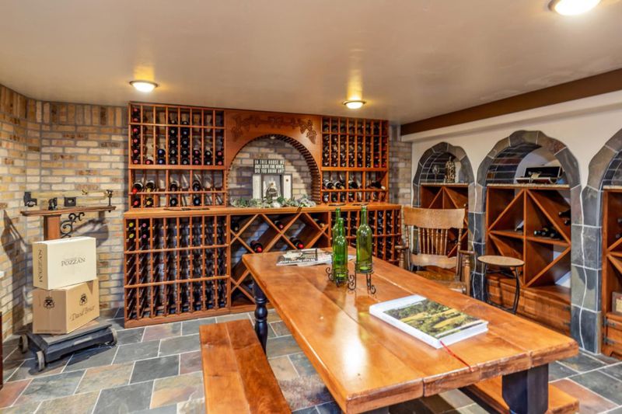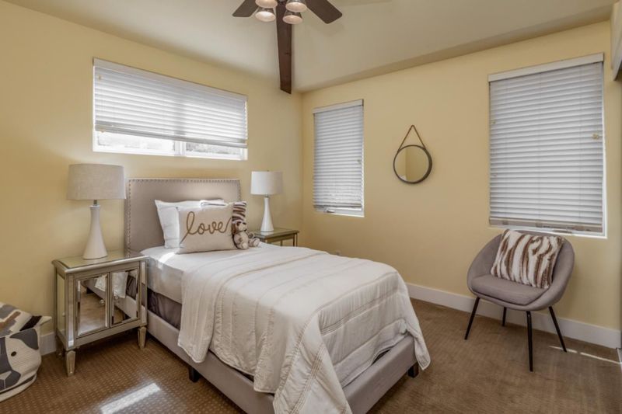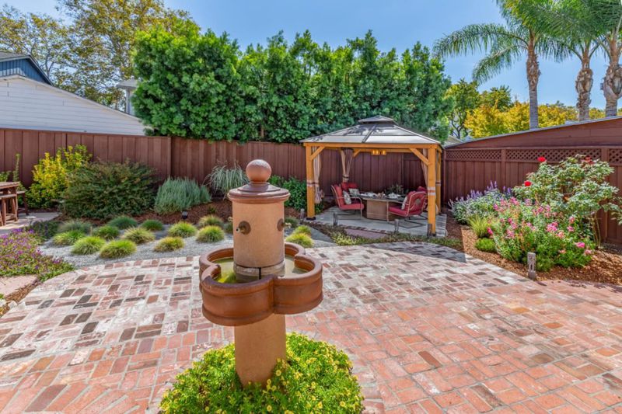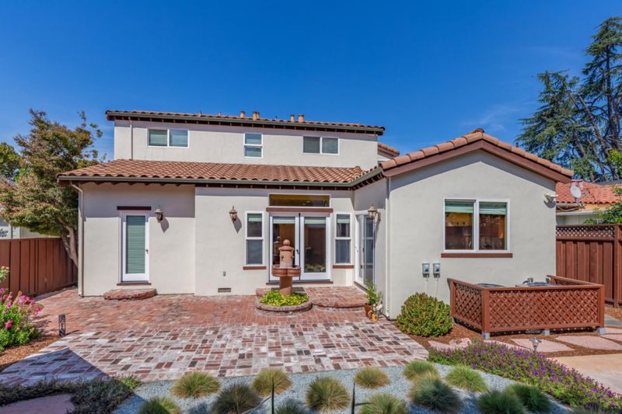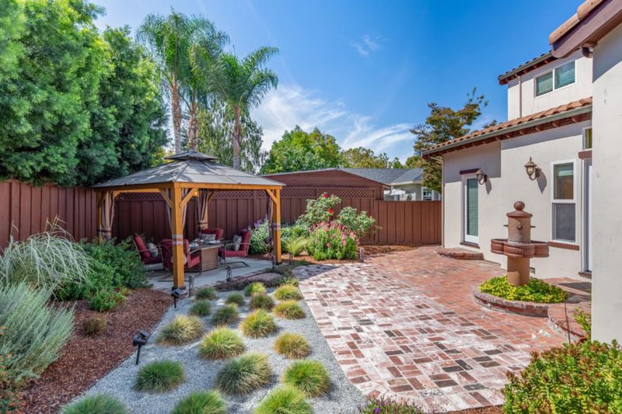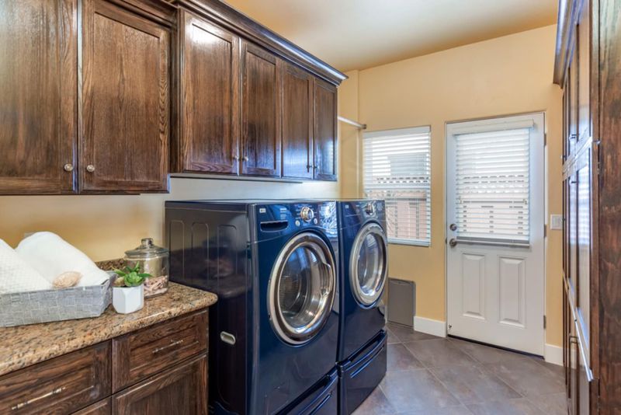
$2,849,000
2,818
SQ FT
$1,011
SQ/FT
834 Jansen Avenue
@ Bird - 10 - Willow Glen, San Jose
- 4 Bed
- 3 Bath
- 2 Park
- 2,818 sqft
- San Jose
-

-
Fri Sep 20, 4:00 pm - 6:00 pm
-
Sat Sep 21, 2:00 pm - 4:00 pm
-
Sun Sep 22, 2:00 pm - 4:00 pm
Welcome to this spectacular Mediterranean-style home, built in 2006, in the heart of Willow Glen. This meticulously maintained property features 4 bedrooms and 3 bathrooms, including a convenient guest bedroom and full bath on the main level. The luxurious primary suite boasts a walk-in closet, a stunning bath with a jetted tub, and French doors leading to a spacious balcony. The finished basement includes a wine cellar and ample storage. Front and back yards are professionally landscaped, featuring a spa, a charming gazebo with a fire pit, and a fountain. Recently upgraded heavy-duty HVAC systems on each floor. The living room impresses with soaring cathedral ceilings and beautiful hardwood floors throughout. Smart home features include custom window finishings, a hard-wired security system, and connectivity for the thermostat, lights, and exterior landscaping. Also, there is a large laundry room with extensive storage and a sink. The attached 2-car garage offers built-in storage. Conveniently located just 0.5 miles from Downtown Willow Glen, 0.4 miles from River Glen Park, and 0.2 miles from Willow Glen Village Shopping Center. Don't miss this opportunity to be in the heart of Willow Glen!
- Days on Market
- 0 days
- Current Status
- Active
- Original Price
- $2,849,000
- List Price
- $2,849,000
- On Market Date
- Sep 19, 2024
- Property Type
- Single Family Home
- Area
- 10 - Willow Glen
- Zip Code
- 95125
- MLS ID
- ML81980267
- APN
- 429-21-031
- Year Built
- 2005
- Stories in Building
- 2
- Possession
- Unavailable
- Data Source
- MLSL
- Origin MLS System
- MLSListings, Inc.
Hammer Montessori At Galarza Elementary School
Public K-5 Elementary
Students: 326 Distance: 0.2mi
Ernesto Galarza Elementary School
Public K-5 Elementary
Students: 397 Distance: 0.2mi
Willow Glen Elementary School
Public K-5 Elementary
Students: 756 Distance: 0.4mi
Private Educational Network School
Private K-12 Coed
Students: NA Distance: 0.7mi
River Glen School
Public K-8 Elementary
Students: 520 Distance: 0.8mi
Rocketship Alma Academy
Charter K-5 Coed
Students: 499 Distance: 0.9mi
- Bed
- 4
- Bath
- 3
- Stone, Full on Ground Floor, Oversized Tub, Showers over Tubs - 2+, Primary - Oversized Tub, Primary - Stall Shower(s), Primary - Tub with Jets
- Parking
- 2
- Attached Garage, Electric Car Hookup, Gate / Door Opener
- SQ FT
- 2,818
- SQ FT Source
- Unavailable
- Lot SQ FT
- 5,663.0
- Lot Acres
- 0.130005 Acres
- Pool Info
- Spa / Hot Tub
- Kitchen
- 220 Volt Outlet, Countertop - Granite, Ice Maker, Dishwasher, Garbage Disposal, Island, Microwave, Pantry, Exhaust Fan, Oven Range - Gas, Refrigerator
- Cooling
- Central AC, Multi-Zone, Ceiling Fan
- Dining Room
- Formal Dining Room, Eat in Kitchen
- Disclosures
- Natural Hazard Disclosure, NHDS Report
- Family Room
- Separate Family Room
- Flooring
- Slate, Tile, Carpet, Hardwood
- Foundation
- Concrete Perimeter, Crawl Space
- Heating
- Heating - 2+ Zones, Central Forced Air - Gas
- Laundry
- Gas Hookup, Other, Electricity Hookup (220V), Washer / Dryer, Tub / Sink, Upper Floor, Inside
- Views
- Mountains, Neighborhood
- Architectural Style
- Mediterranean
- Fee
- Unavailable
MLS and other Information regarding properties for sale as shown in Theo have been obtained from various sources such as sellers, public records, agents and other third parties. This information may relate to the condition of the property, permitted or unpermitted uses, zoning, square footage, lot size/acreage or other matters affecting value or desirability. Unless otherwise indicated in writing, neither brokers, agents nor Theo have verified, or will verify, such information. If any such information is important to buyer in determining whether to buy, the price to pay or intended use of the property, buyer is urged to conduct their own investigation with qualified professionals, satisfy themselves with respect to that information, and to rely solely on the results of that investigation.
School data provided by GreatSchools. School service boundaries are intended to be used as reference only. To verify enrollment eligibility for a property, contact the school directly.

