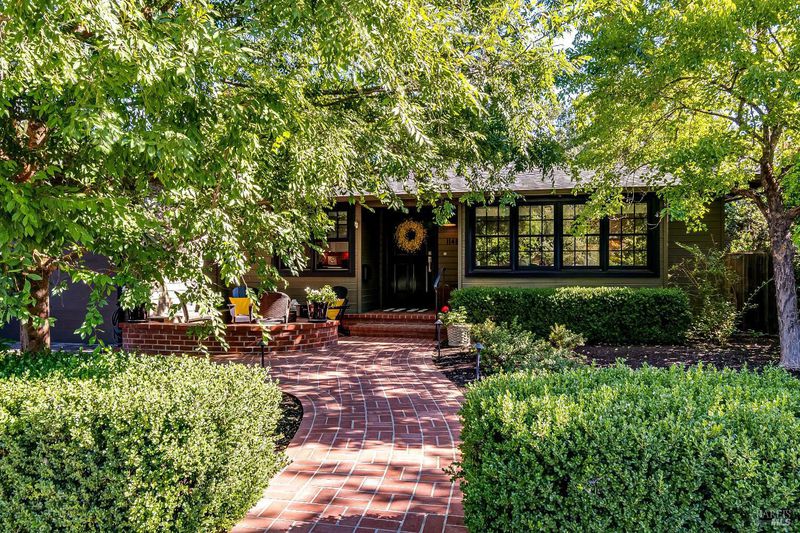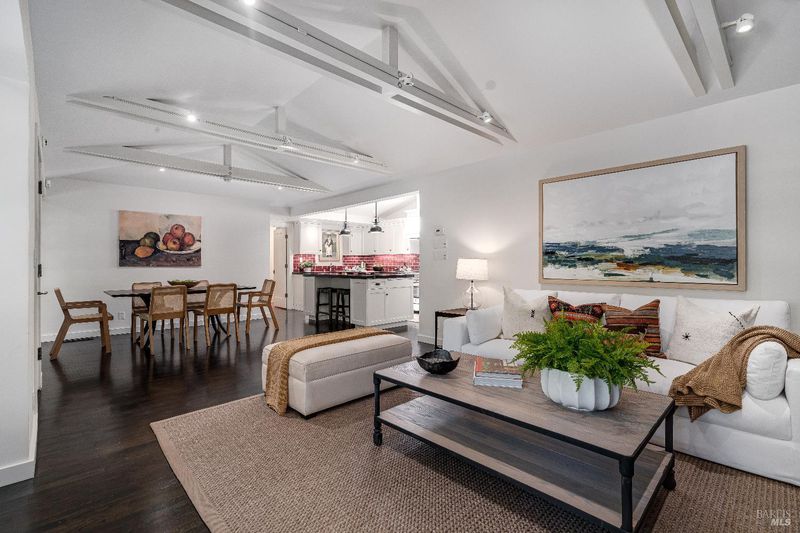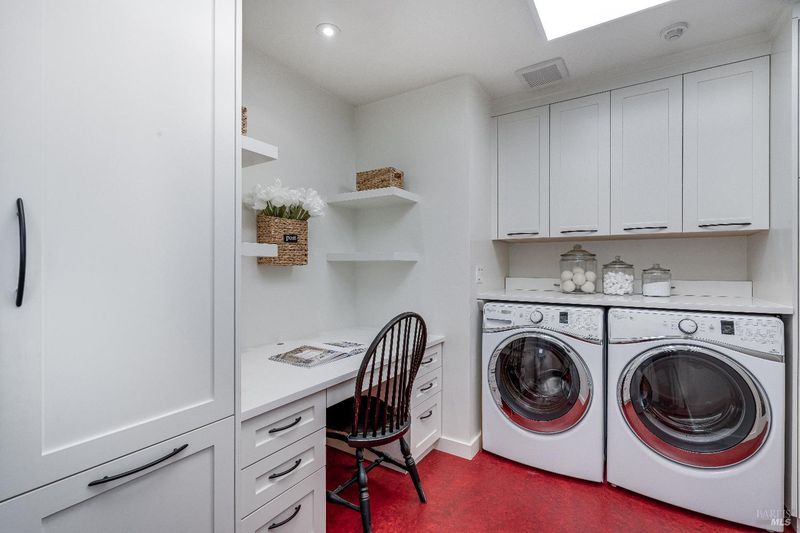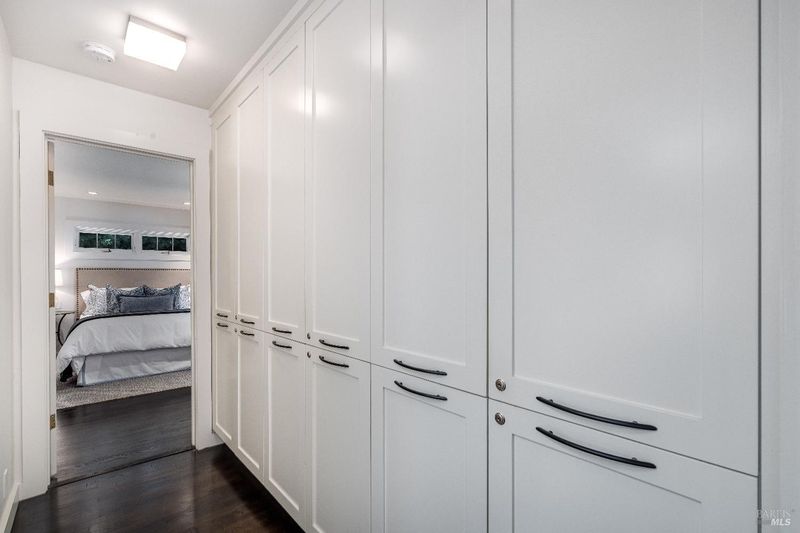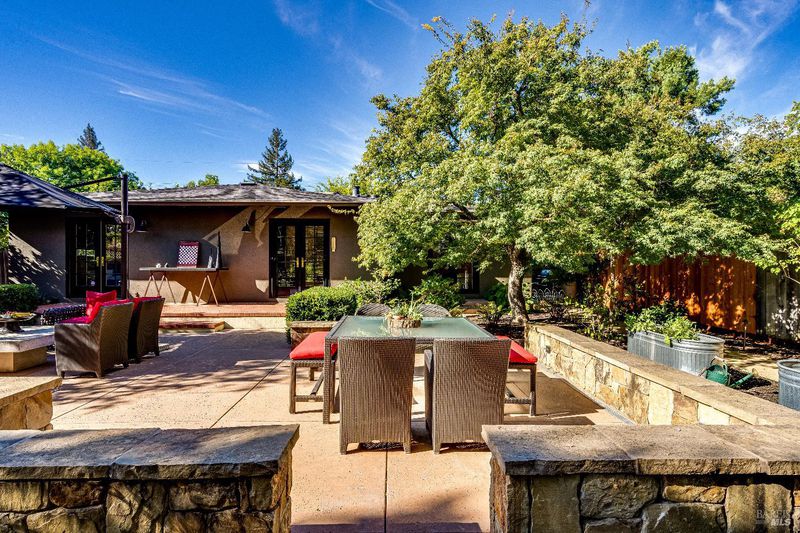
$1,595,000
1,792
SQ FT
$890
SQ/FT
1148 Hudson Avenue
@ Spring - St. Helena
- 2 Bed
- 2 Bath
- 4 Park
- 1,792 sqft
- St. Helena
-

Note: Plans are available for conversion of the home's office to a 3rd bedroom. Experience the perfect blend of classic charm and modern elegance in this beautifully remodeled single-story home, ideally located in the heart of St. Helena's coveted west side. The home's curb appeal is highlighted by its handsome wood exterior with black trim and its sunny brick breakfast patio. The great room showcases an open beam ceiling, stone feature wall, gas-assist fireplace, large bay window, and a spacious dining area with seating nook. The gourmet kitchen is equipped with white cabinetry, a large central island, and top-of-the-line appliances, including a Blue Star gas range and Liebherr refrigerator. The elegant primary suite enjoys French door access to the lush backyard and an en-suite bathroom featuring stone tile floors, a double vanity with quartz counters, sky-lit shower, and a spacious walk-in closet with California Closets built-ins. Additional features include a guest bedroom suite, office/library with a full wall of shelving, laundry room, temperature-controlled wine room, hot tub, and expansive outdoor entertaining spaces nestled within a tranquil garden oasis of boxwood, established trees, fieldstone walls, and galvanized planters for farm-to-table enjoyment.
- Days on Market
- 2 days
- Current Status
- Active
- Original Price
- $1,595,000
- List Price
- $1,595,000
- On Market Date
- Jul 3, 2025
- Property Type
- Single Family Residence
- Area
- St. Helena
- Zip Code
- 94574
- MLS ID
- 325061059
- APN
- 009-421-008-000
- Year Built
- 1956
- Stories in Building
- Unavailable
- Possession
- Negotiable
- Data Source
- BAREIS
- Origin MLS System
Saint Helena Primary School
Public K-2 Elementary
Students: 259 Distance: 0.3mi
St. Helena Catholic School
Private PK-8 Elementary, Religious, Coed
Students: 84 Distance: 0.4mi
Saint Helena Elementary School
Public 3-5 Elementary
Students: 241 Distance: 0.4mi
Saint Helena High School
Public 9-12 Secondary
Students: 497 Distance: 0.4mi
The Young School
Private 1-6 Montessori, Elementary, Coed
Students: 25 Distance: 0.6mi
Robert Louis Stevenson Intermediate School
Public 6-8 Middle
Students: 270 Distance: 0.7mi
- Bed
- 2
- Bath
- 2
- Double Sinks, Quartz, Shower Stall(s), Tile
- Parking
- 4
- Attached, Garage Door Opener, Interior Access, Side-by-Side
- SQ FT
- 1,792
- SQ FT Source
- Assessor Auto-Fill
- Lot SQ FT
- 6,482.0
- Lot Acres
- 0.1488 Acres
- Kitchen
- Granite Counter, Island, Skylight(s)
- Cooling
- Central
- Dining Room
- Dining/Living Combo
- Living Room
- Cathedral/Vaulted, Open Beam Ceiling
- Flooring
- Wood
- Fire Place
- Gas Log, Living Room
- Heating
- Central, Gas
- Laundry
- Dryer Included, Inside Room, Washer Included
- Main Level
- Bedroom(s), Full Bath(s), Garage, Kitchen, Living Room, Primary Bedroom
- Possession
- Negotiable
- Architectural Style
- Ranch
- Fee
- $0
MLS and other Information regarding properties for sale as shown in Theo have been obtained from various sources such as sellers, public records, agents and other third parties. This information may relate to the condition of the property, permitted or unpermitted uses, zoning, square footage, lot size/acreage or other matters affecting value or desirability. Unless otherwise indicated in writing, neither brokers, agents nor Theo have verified, or will verify, such information. If any such information is important to buyer in determining whether to buy, the price to pay or intended use of the property, buyer is urged to conduct their own investigation with qualified professionals, satisfy themselves with respect to that information, and to rely solely on the results of that investigation.
School data provided by GreatSchools. School service boundaries are intended to be used as reference only. To verify enrollment eligibility for a property, contact the school directly.
