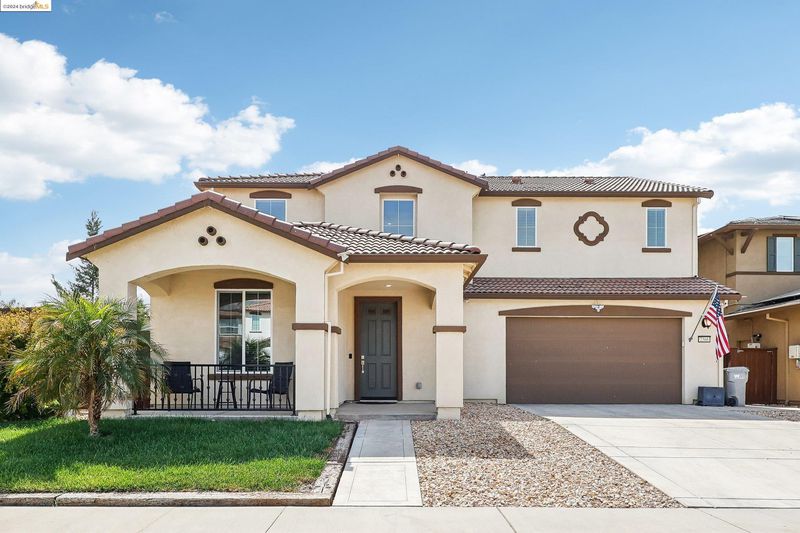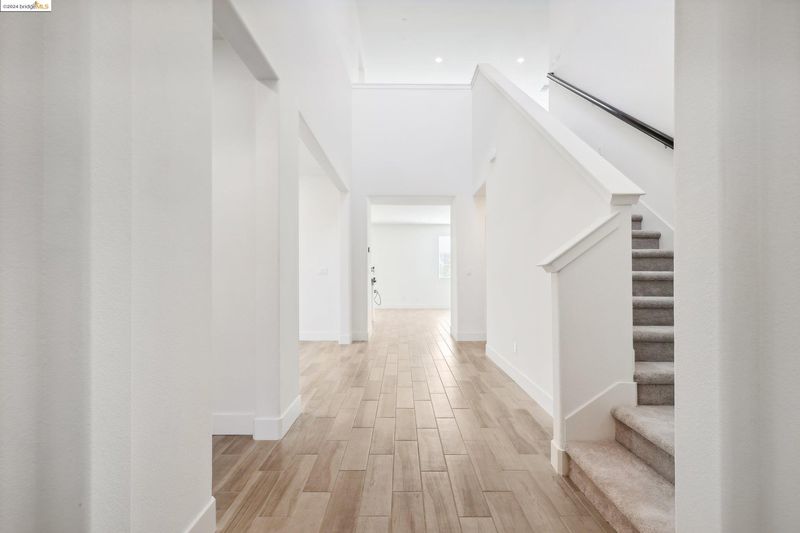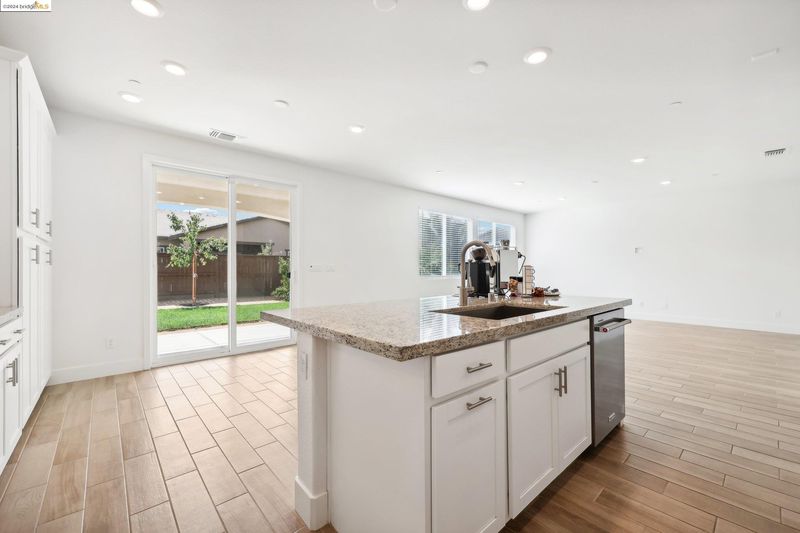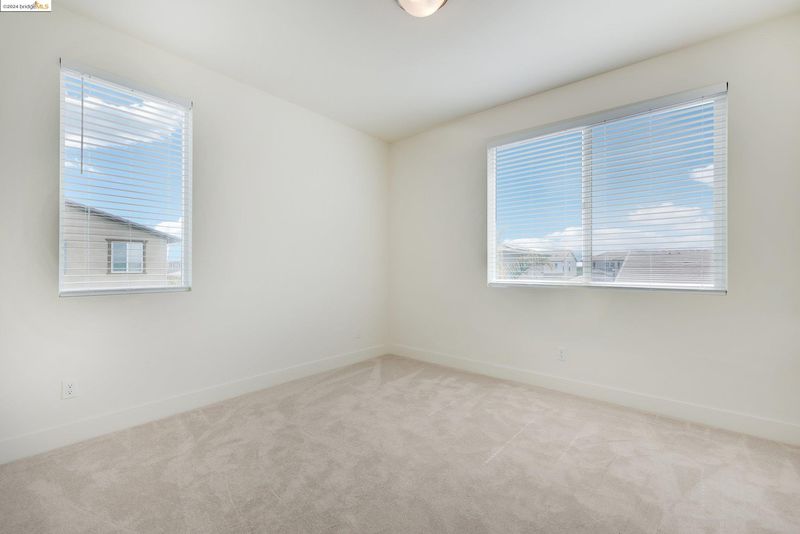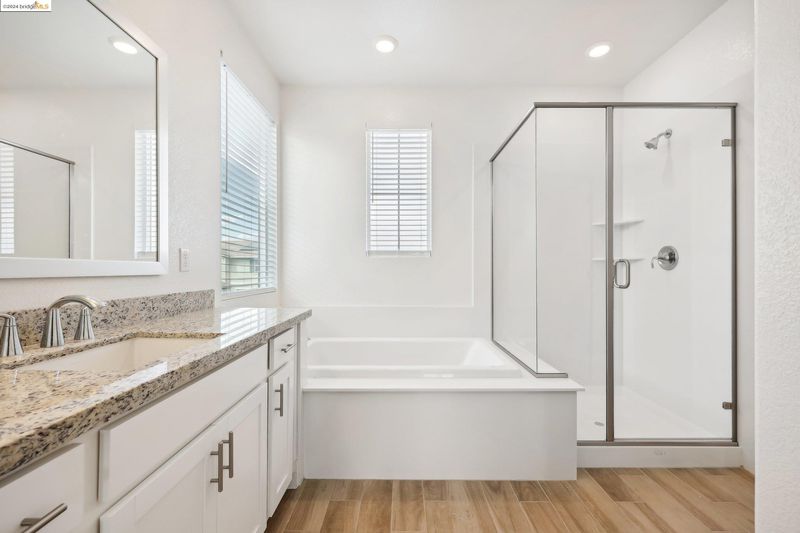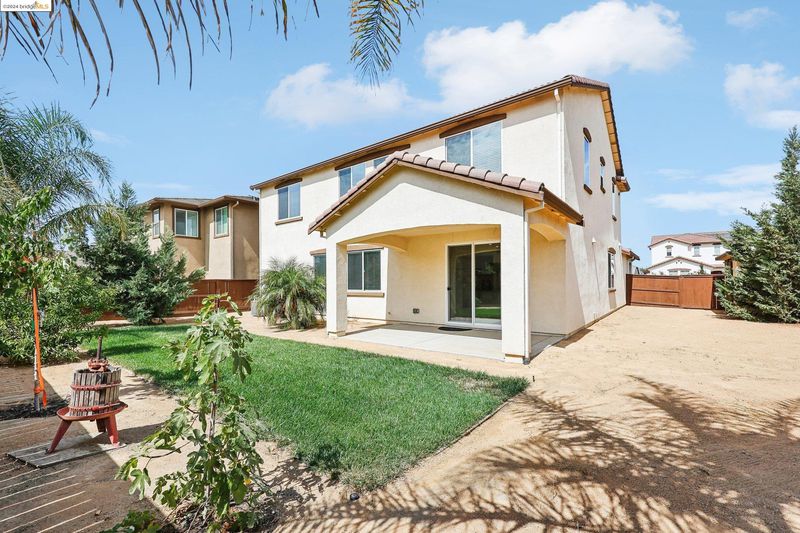
$739,999
2,767
SQ FT
$267
SQ/FT
2566 Chamberlain Ct
@ Miekle - Other, Woodland
- 4 Bed
- 3 Bath
- 3 Park
- 2,767 sqft
- Woodland
-

-
Sun Sep 22, 12:00 pm - 3:00 pm
Join us!
Welcome Home to this Energy Efficient Lennar Home in the Popular Springlake Community. This North Facing 5 year New Home is Stunning with lots of Natural Light. Upon Entry into the Open Floor Plan, there is a Full bedroom/ bathroom downstairs for your Guests to have their privacy. Formal Dining Room/ or Family room. Luxurious Kitchen Boasts White Cabinets, Tile Flooring, GE Profile 5 burner Stove, Double Ovens, Granite Slab Countertops, Tiled Backsplash and GE Profile Refrigerator. Extended Sized Family Room. New Carpet throughout Home. Complete interior freshly painted walls with Alabaster colored paint. Upstairs offers a Master Retreat, 2 good size bedrooms and 16 x 21 size Loft to enjoy as an extra sitting or game room. Home sits on a Premium Lot with a Covered Patio, Landscaped Backyard, multiple Fruit Trees, Dog Run, Stained Fences and Shed for extra storage. Extra features are Solar, Tankless Water Heater, 3 car TANDEM garage and EV Charger. Minutes to Costco Shopping Center, Davis, Freeway Access and a few blocks to Spring Lake Elementary School. Please call school district to ask about Zoned schools. https://www.wjusd.org/ Open House Sunday 9/22 from Noon to 3:00pm.
- Current Status
- New
- Original Price
- $739,999
- List Price
- $739,999
- On Market Date
- Sep 19, 2024
- Property Type
- Detached
- D/N/S
- Other
- Zip Code
- 95776
- MLS ID
- 41073704
- APN
- 042692004000
- Year Built
- 2019
- Stories in Building
- 2
- Possession
- Negotiable
- Data Source
- MAXEBRDI
- Origin MLS System
- DELTA
Pioneer High School
Public 9-12 Secondary
Students: 1544 Distance: 1.1mi
Woodland Christian Schools
Private K-12 Combined Elementary And Secondary, Religious, Coed
Students: 744 Distance: 1.5mi
Woodland Prairie Elementary School
Public K-6 Elementary, Yr Round
Students: 760 Distance: 2.0mi
Ramon S. Tafoya Elementary School
Public K-6 Elementary, Yr Round
Students: 796 Distance: 2.0mi
The Blakeman Homeschool
Private 1-12
Students: NA Distance: 2.3mi
Cornerstone Christian Academy Of Woodland
Private K-12 Religious, Nonprofit
Students: 15 Distance: 2.3mi
- Bed
- 4
- Bath
- 3
- Parking
- 3
- Attached, Garage Door Opener
- SQ FT
- 2,767
- SQ FT Source
- Public Records
- Lot SQ FT
- 7,800.0
- Lot Acres
- 0.18 Acres
- Pool Info
- None
- Kitchen
- Dishwasher, Double Oven, Disposal, Microwave, Tankless Water Heater, Breakfast Bar, Counter - Solid Surface, Eat In Kitchen, Garbage Disposal, Island
- Cooling
- Zoned
- Disclosures
- Special Assmt/Bonds
- Entry Level
- Exterior Details
- Back Yard, Dog Run, Front Yard, Garden/Play, Sprinklers Automatic, Sprinklers Back, Sprinklers Front, Storage
- Flooring
- Tile, Carpet
- Foundation
- Fire Place
- None
- Heating
- Zoned
- Laundry
- Hookups Only, Laundry Room, Electric
- Main Level
- 1 Bedroom, 1 Bath
- Possession
- Negotiable
- Architectural Style
- Contemporary
- Construction Status
- Existing
- Additional Miscellaneous Features
- Back Yard, Dog Run, Front Yard, Garden/Play, Sprinklers Automatic, Sprinklers Back, Sprinklers Front, Storage
- Location
- Premium Lot
- Roof
- Tile
- Water and Sewer
- Public
- Fee
- Unavailable
MLS and other Information regarding properties for sale as shown in Theo have been obtained from various sources such as sellers, public records, agents and other third parties. This information may relate to the condition of the property, permitted or unpermitted uses, zoning, square footage, lot size/acreage or other matters affecting value or desirability. Unless otherwise indicated in writing, neither brokers, agents nor Theo have verified, or will verify, such information. If any such information is important to buyer in determining whether to buy, the price to pay or intended use of the property, buyer is urged to conduct their own investigation with qualified professionals, satisfy themselves with respect to that information, and to rely solely on the results of that investigation.
School data provided by GreatSchools. School service boundaries are intended to be used as reference only. To verify enrollment eligibility for a property, contact the school directly.
