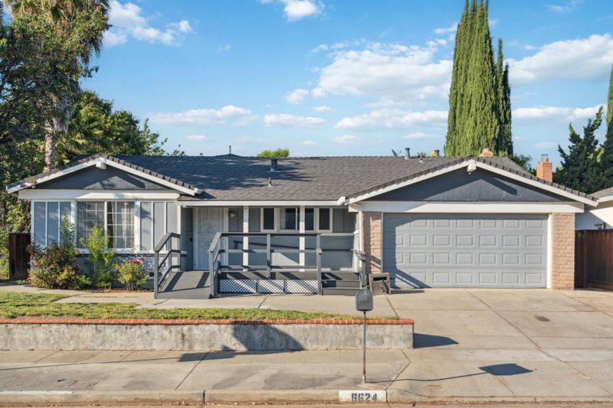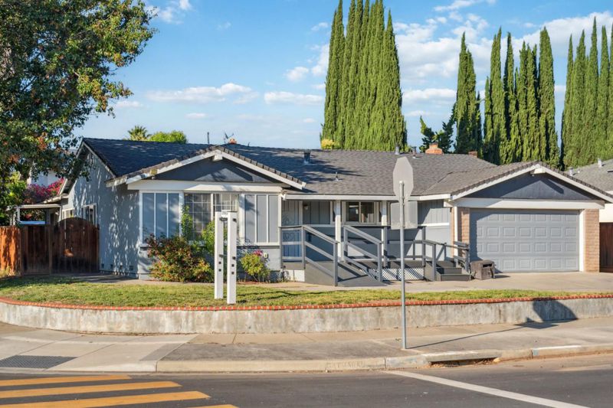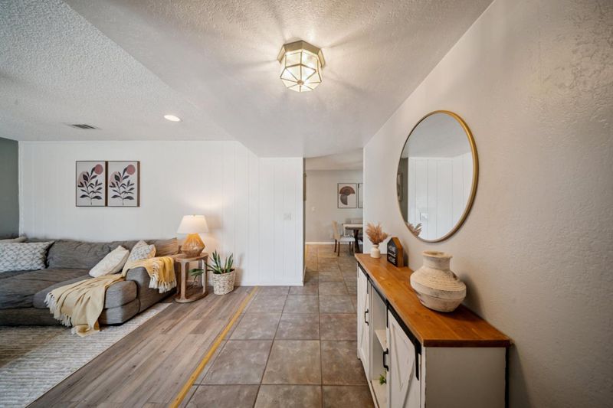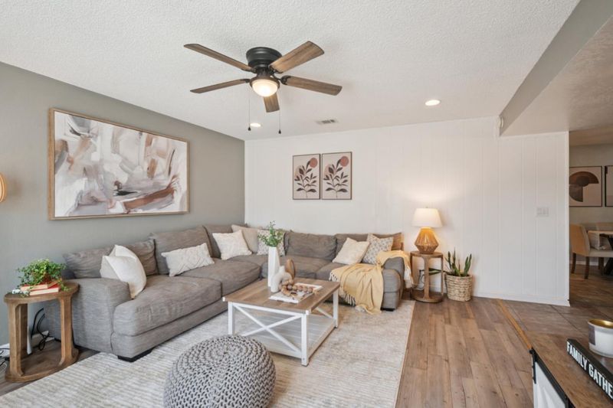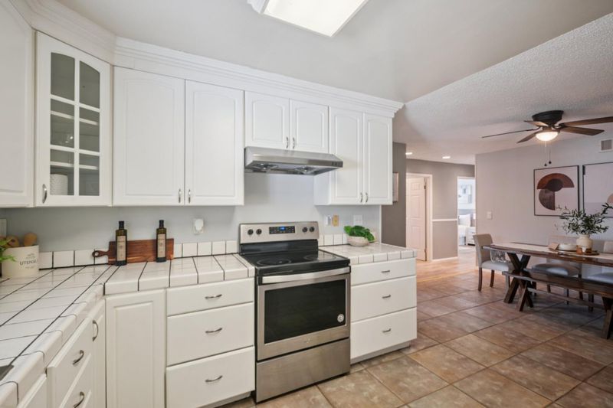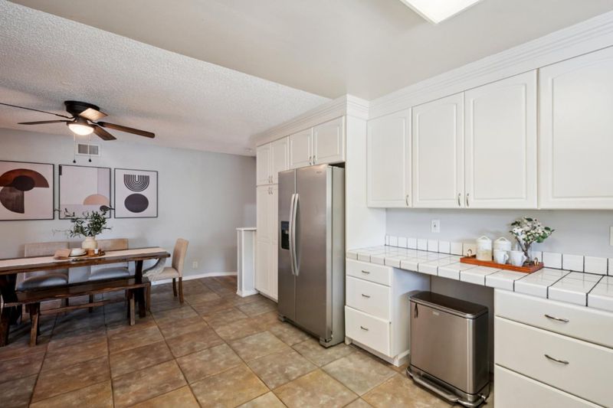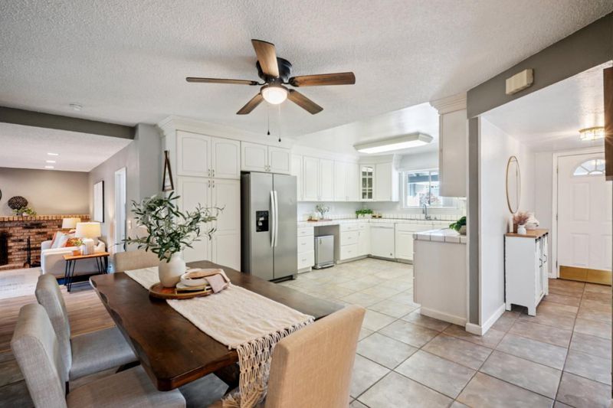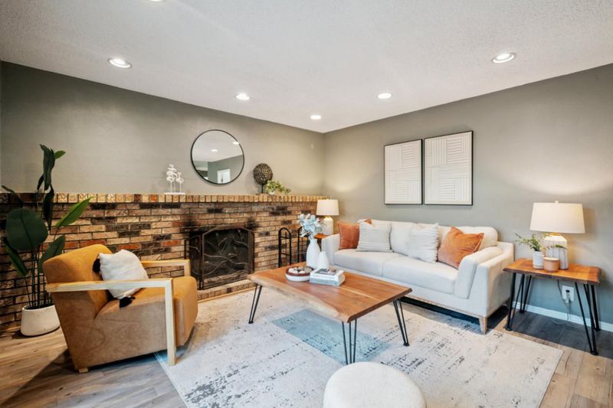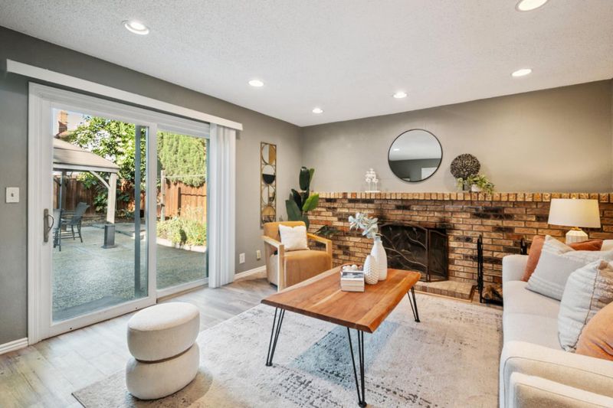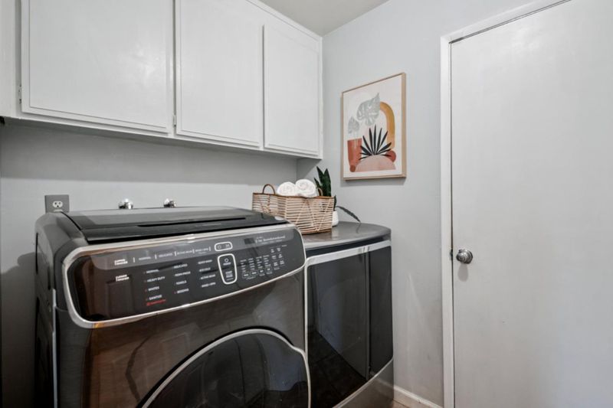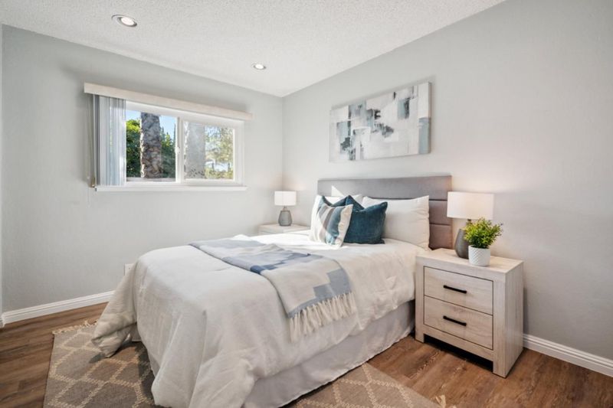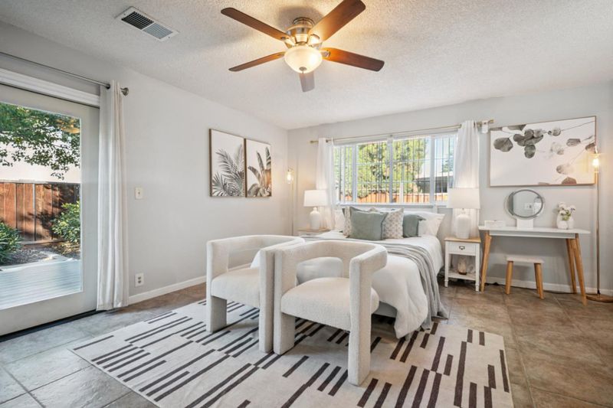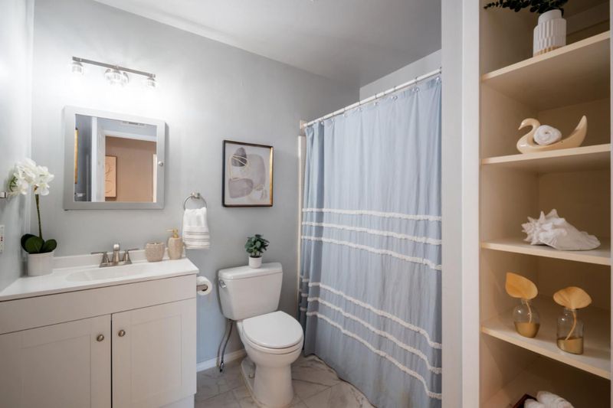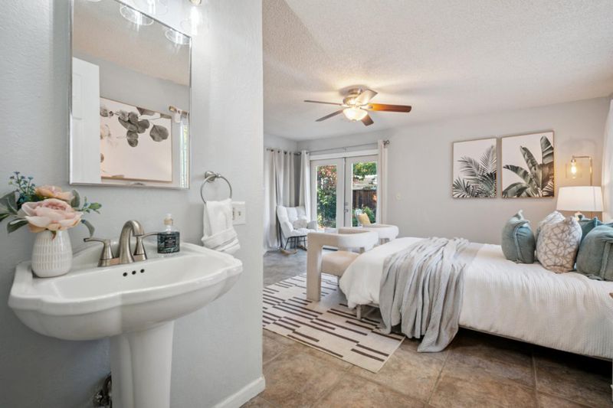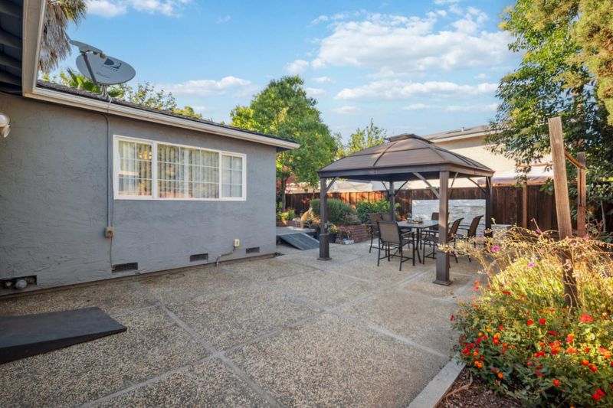
$1,475,000
1,843
SQ FT
$800
SQ/FT
6624 Catamaran Street
@ San Ignacio Ave - 2 - Santa Teresa, San Jose
- 4 Bed
- 2 Bath
- 5 Park
- 1,843 sqft
- SAN JOSE
-

-
Sat Jul 12, 1:00 pm - 4:00 pm
-
Sun Jul 13, 1:00 pm - 4:00 pm
Discover this beautiful 4-bedroom, 2-bath home with separate living and family rooms offering 1,843 square feet of thoughtfully designed living space in the heart of South San Jose on a desirable 6,000 sq ft corner lot. Located on a quiet residential street, this home offers easy access to parks, schools, shopping, dining, and major commuter routes. This spacious single-story gem features a semi-open-concept layout, perfect for both entertaining and everyday living, it is also handicap accessible (wheelchair) and great for seniors. Inviting front deckperfect for morning coffee or casual lounging. Bright and airy living areas with large windows. Generously sized bedrooms, including a serene primary suite. Expansive back deck overlooking a private backyard oasis with mature landscaping and a tranquil waterfall, perfect for relaxing or entertaining. Hook up in backyard for generator to power house if city power fails. Nature and recreation enthusiasts will love being just minutes from Santa Teresa Golf Club and the scenic hiking trails of Santa Teresa County Park. Whether you're a growing family or simply seeking more space, this home checks all the boxes! Dont miss your opportunity to own a move-in ready home in one of San Joses most welcoming neighborhoods.
- Days on Market
- 3 days
- Current Status
- Active
- Original Price
- $1,475,000
- List Price
- $1,475,000
- On Market Date
- Jul 8, 2025
- Property Type
- Single Family Home
- Area
- 2 - Santa Teresa
- Zip Code
- 95119
- MLS ID
- ML82010726
- APN
- 704-48-008
- Year Built
- 1975
- Stories in Building
- 1
- Possession
- COE
- Data Source
- MLSL
- Origin MLS System
- MLSListings, Inc.
Stratford School
Private K-5 Core Knowledge
Students: 301 Distance: 0.1mi
Bernal Intermediate School
Public 7-8 Middle
Students: 742 Distance: 0.4mi
Santa Teresa Elementary School
Public K-6 Elementary
Students: 623 Distance: 0.5mi
Baldwin (Julia) Elementary School
Public K-6 Elementary
Students: 485 Distance: 0.6mi
Taylor (Bertha) Elementary School
Public K-6 Elementary, Coed
Students: 683 Distance: 1.1mi
Los Paseos Elementary School
Public K-5 Elementary
Students: 501 Distance: 1.2mi
- Bed
- 4
- Bath
- 2
- Tile
- Parking
- 5
- Attached Garage
- SQ FT
- 1,843
- SQ FT Source
- Unavailable
- Lot SQ FT
- 6,000.0
- Lot Acres
- 0.137741 Acres
- Kitchen
- Countertop - Tile, Dishwasher, Exhaust Fan, Hood Over Range, Oven Range, Refrigerator
- Cooling
- Central AC
- Dining Room
- Dining Area
- Disclosures
- NHDS Report
- Family Room
- Separate Family Room
- Foundation
- Crawl Space
- Fire Place
- Wood Burning
- Heating
- Central Forced Air
- Laundry
- In Utility Room, Washer / Dryer
- Views
- Hills
- Possession
- COE
- Architectural Style
- Ranch
- Fee
- Unavailable
MLS and other Information regarding properties for sale as shown in Theo have been obtained from various sources such as sellers, public records, agents and other third parties. This information may relate to the condition of the property, permitted or unpermitted uses, zoning, square footage, lot size/acreage or other matters affecting value or desirability. Unless otherwise indicated in writing, neither brokers, agents nor Theo have verified, or will verify, such information. If any such information is important to buyer in determining whether to buy, the price to pay or intended use of the property, buyer is urged to conduct their own investigation with qualified professionals, satisfy themselves with respect to that information, and to rely solely on the results of that investigation.
School data provided by GreatSchools. School service boundaries are intended to be used as reference only. To verify enrollment eligibility for a property, contact the school directly.
