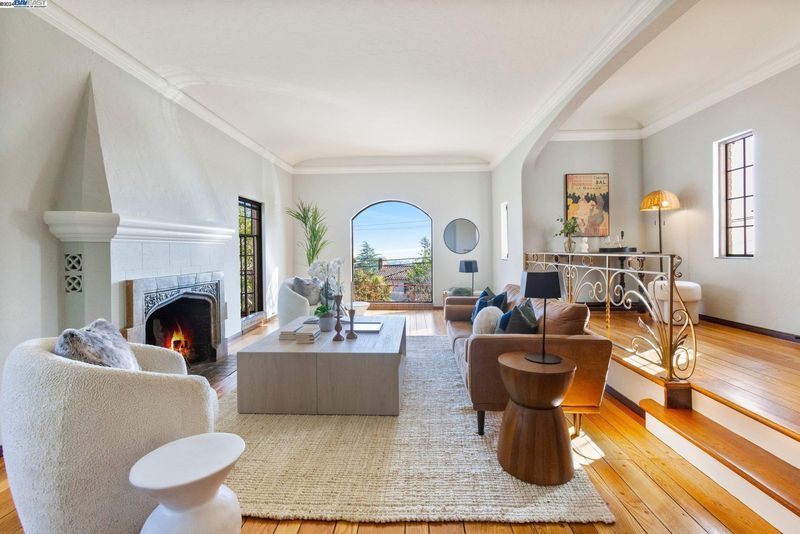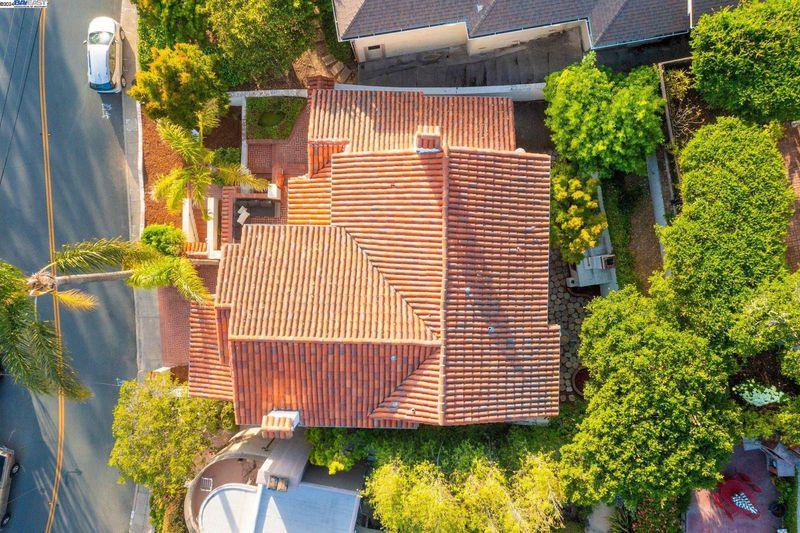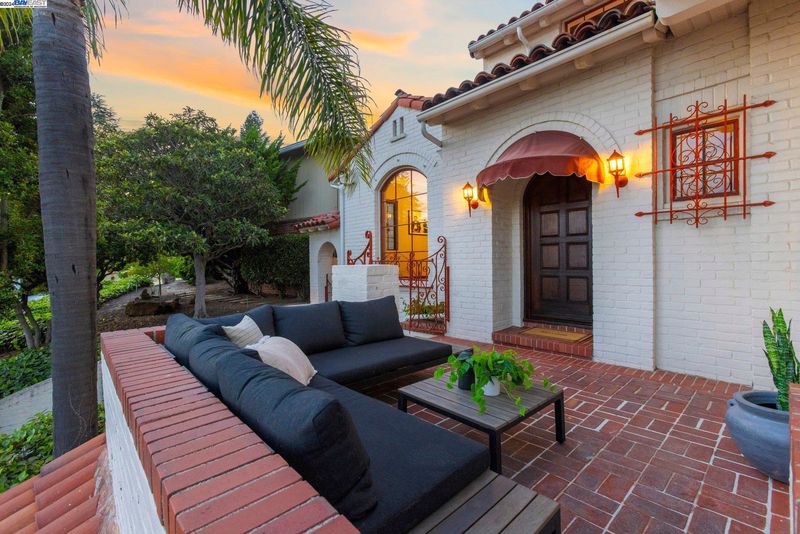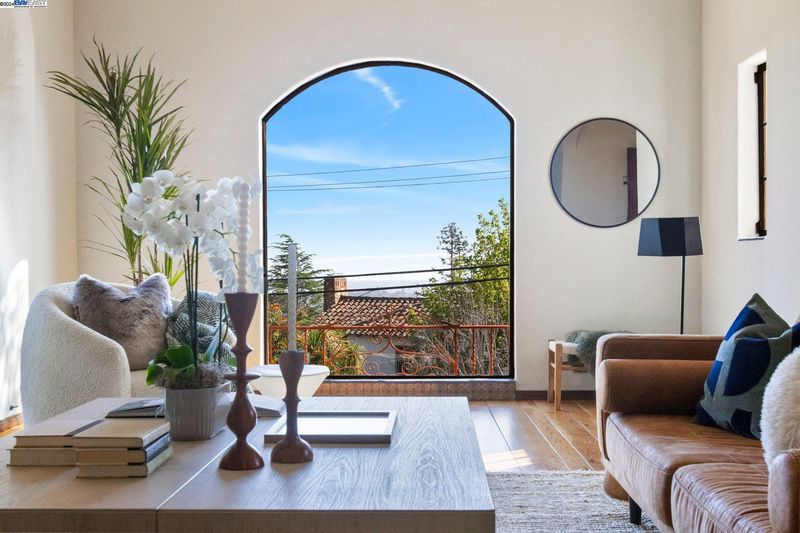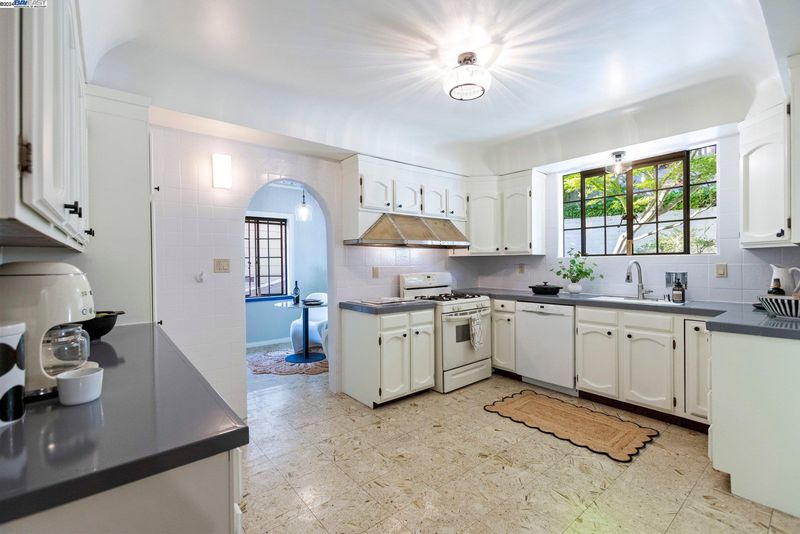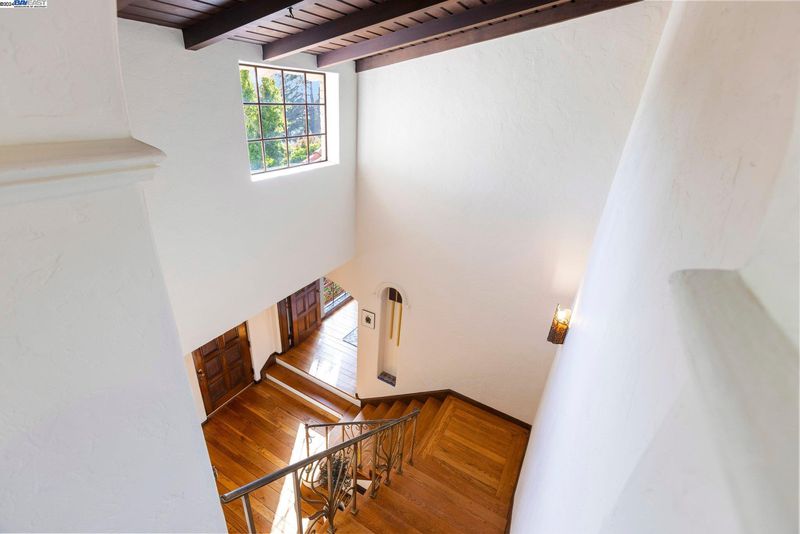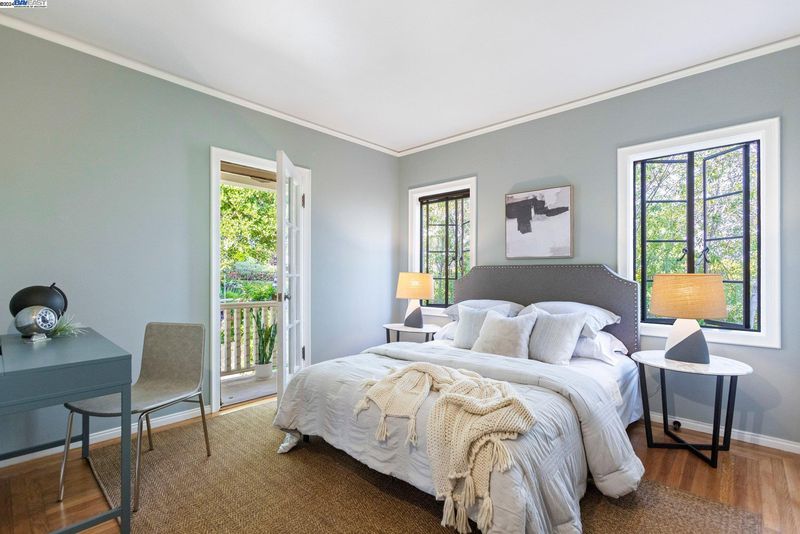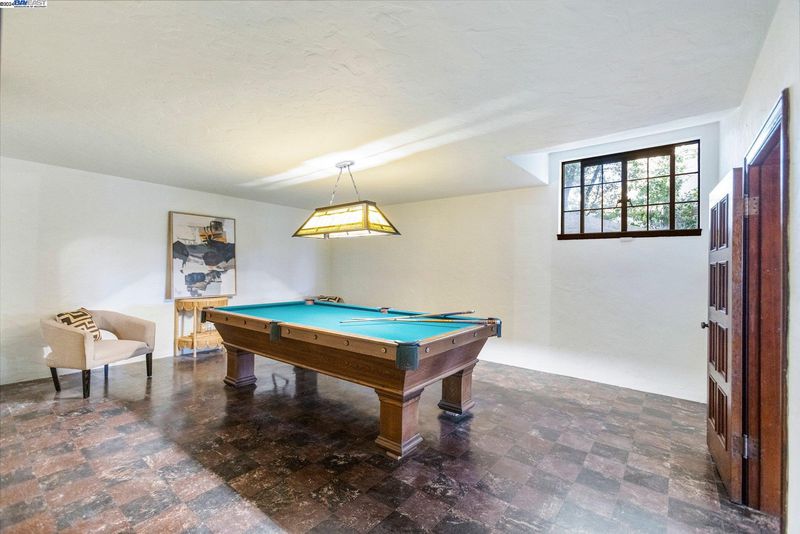
$1,650,000
3,711
SQ FT
$445
SQ/FT
1817 Leimert Blvd
@ Oakview Dr - Upper Oakmore, Oakland
- 4 Bed
- 3 Bath
- 2 Park
- 3,711 sqft
- Oakland
-

-
Sun Sep 29, 2:00 pm - 4:00 pm
Open House Sunday 9/29 @ 2-4pm
Timeless Oakmore Spanish Med in features vintage details with modern accents, restored to its original splendor. Classic tongue-and-groove foyer ceiling, impeccable hardwood flooring, exquisite millwork, immaculate Art Deco tile and wrought iron railings provide Hollywood flair in a one-of-a-kind scenic Upper Oakmore location. Original 4/3 floor plan per seller features a potential JADU with separate entry or possible 2nd unit (buyer to investigate). Perched well above Sausal Creek and moments from Bridgeview Trails with convenient access to such local mainstays as Rocky's Market and 3 Seasons Bistro, Montclair Village, East Bay regional parks, bridges and transit. Enviable setting provides sweeping outlooks of San Francisco Bay and beyond. Stately and sophisticated, this Oakmore Highlands home is the embodiment of quality and architectural character.
- Current Status
- Back on market
- Original Price
- $1,650,000
- List Price
- $1,650,000
- On Market Date
- Sep 9, 2024
- Property Type
- Detached
- D/N/S
- Upper Oakmore
- Zip Code
- 94602
- MLS ID
- 41072475
- APN
- 29A134242
- Year Built
- 1933
- Stories in Building
- 3
- Possession
- COE, Immediate
- Data Source
- MAXEBRDI
- Origin MLS System
- BAY EAST
Corpus Christi Elementary School
Private K-8 Elementary, Religious, Coed
Students: 270 Distance: 0.2mi
Zion Lutheran School
Private K-8 Elementary, Religious, Core Knowledge
Students: 65 Distance: 0.4mi
Head-Royce School
Private K-12 Combined Elementary And Secondary, Nonprofit
Students: 875 Distance: 0.4mi
Conyes Academy
Private K-8 Special Education, Elementary, Coed
Students: 50 Distance: 0.5mi
Growing Light Montessori School
Private K-1 Montessori, Elementary, Coed
Students: 88 Distance: 0.6mi
Joaquin Miller Elementary School
Public K-5 Elementary, Coed
Students: 443 Distance: 0.6mi
- Bed
- 4
- Bath
- 3
- Parking
- 2
- Attached, Int Access From Garage, Garage Faces Front, Garage Door Opener
- SQ FT
- 3,711
- SQ FT Source
- Measured
- Lot SQ FT
- 4,510.0
- Lot Acres
- 0.1 Acres
- Pool Info
- None
- Kitchen
- Dishwasher, Disposal, Gas Range, Free-Standing Range, Refrigerator, Gas Water Heater, Breakfast Nook, Counter - Solid Surface, Counter - Tile, Garbage Disposal, Gas Range/Cooktop, Range/Oven Free Standing
- Cooling
- None
- Disclosures
- Nat Hazard Disclosure
- Entry Level
- Exterior Details
- Front Yard, Terraced Back, Low Maintenance, Private Entrance
- Flooring
- Hardwood, Parquet, Tile, Vinyl, Painted/Stained
- Foundation
- Fire Place
- Family Room, Living Room, Stone
- Heating
- Forced Air, Fireplace(s)
- Laundry
- 220 Volt Outlet, Hookups Only, Laundry Room, Cabinets, Electric
- Upper Level
- 3 Bedrooms, 2 Baths, Primary Bedrm Suite - 1
- Main Level
- 1 Bedroom, 1 Bath, Laundry Facility, Main Entry
- Views
- Bay, Bay Bridge, City Lights, Downtown, Hills, Panoramic, San Francisco, Bridges, City
- Possession
- COE, Immediate
- Architectural Style
- Mediterranean, Spanish, Art Deco
- Non-Master Bathroom Includes
- Stall Shower, Tile, Tub, Window
- Construction Status
- Existing
- Additional Miscellaneous Features
- Front Yard, Terraced Back, Low Maintenance, Private Entrance
- Location
- Regular, Sloped Up, Front Yard
- Roof
- Tile
- Water and Sewer
- Public
- Fee
- $75
MLS and other Information regarding properties for sale as shown in Theo have been obtained from various sources such as sellers, public records, agents and other third parties. This information may relate to the condition of the property, permitted or unpermitted uses, zoning, square footage, lot size/acreage or other matters affecting value or desirability. Unless otherwise indicated in writing, neither brokers, agents nor Theo have verified, or will verify, such information. If any such information is important to buyer in determining whether to buy, the price to pay or intended use of the property, buyer is urged to conduct their own investigation with qualified professionals, satisfy themselves with respect to that information, and to rely solely on the results of that investigation.
School data provided by GreatSchools. School service boundaries are intended to be used as reference only. To verify enrollment eligibility for a property, contact the school directly.
