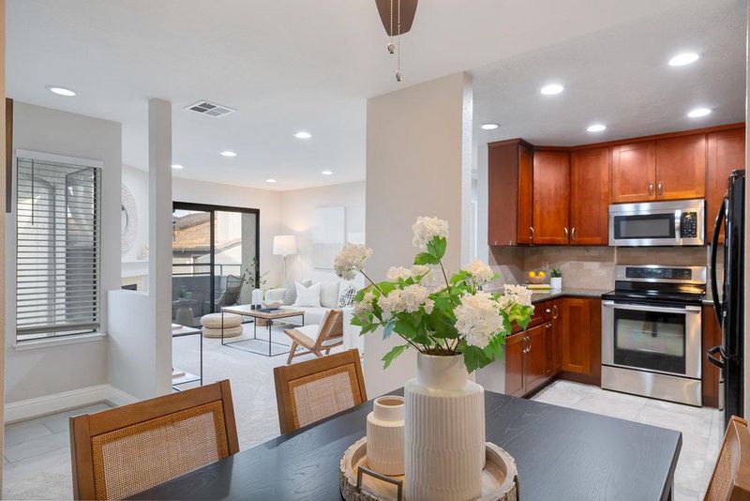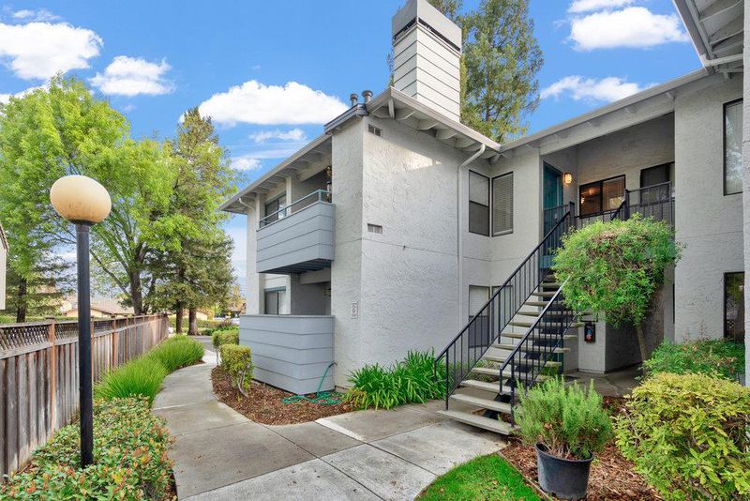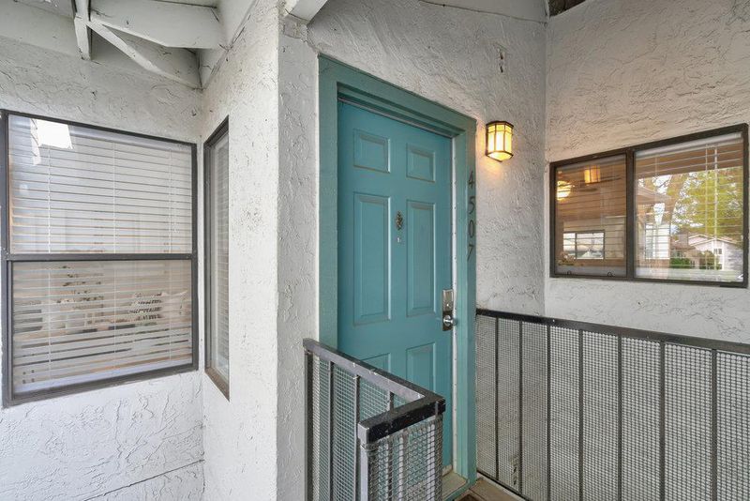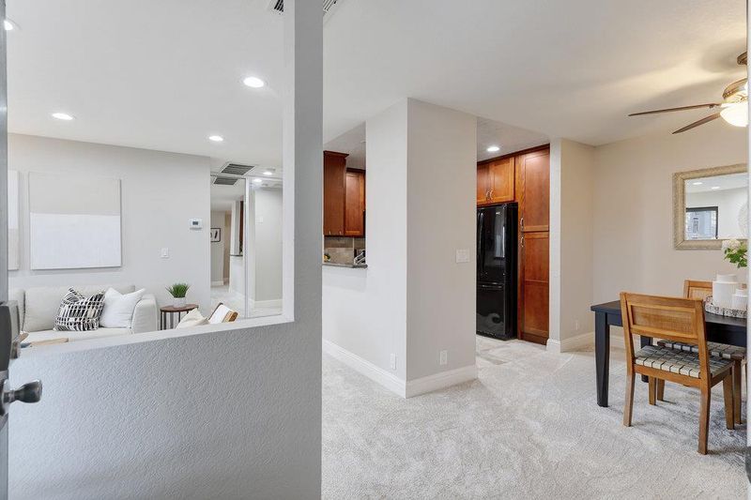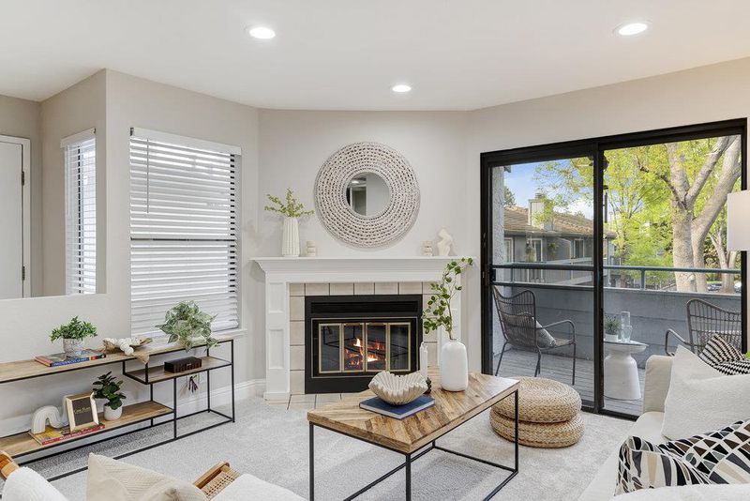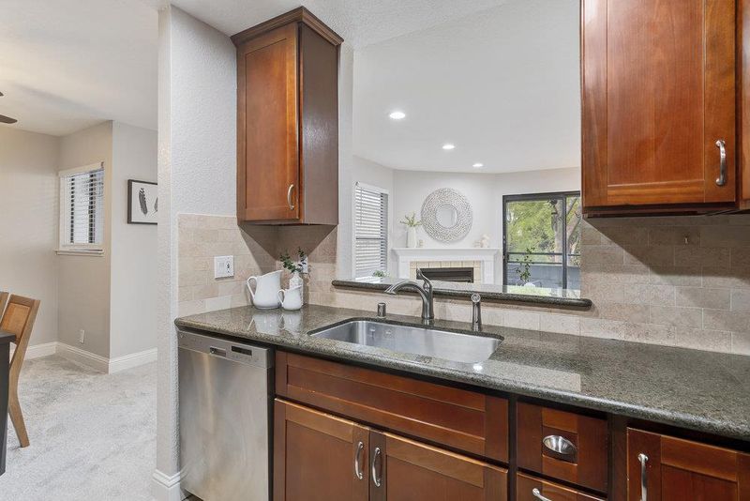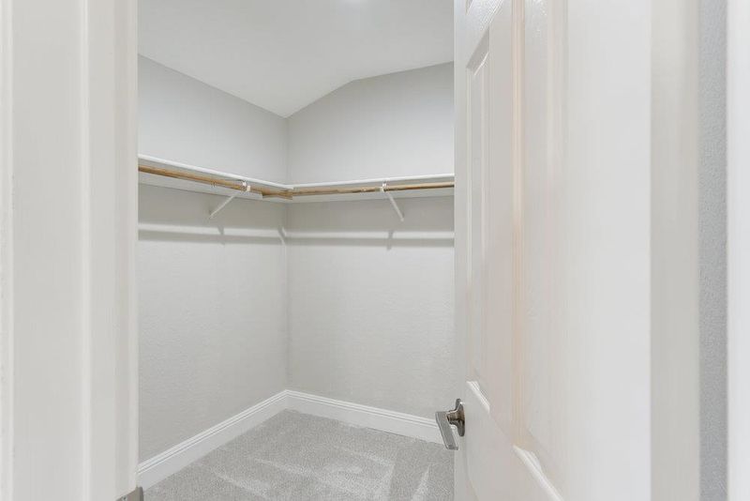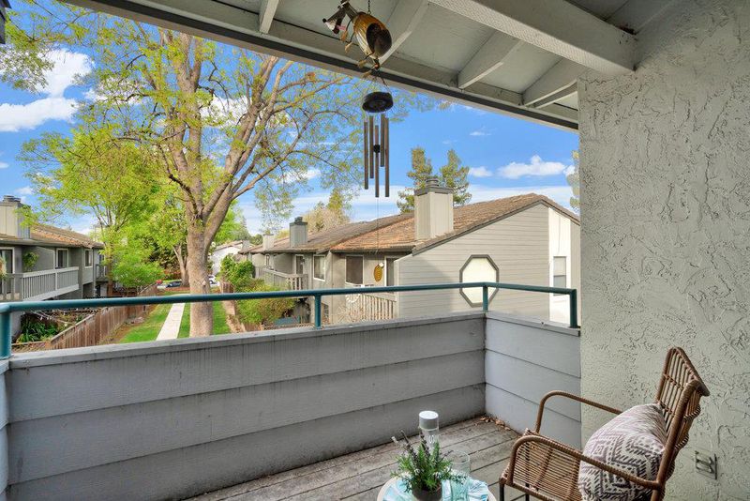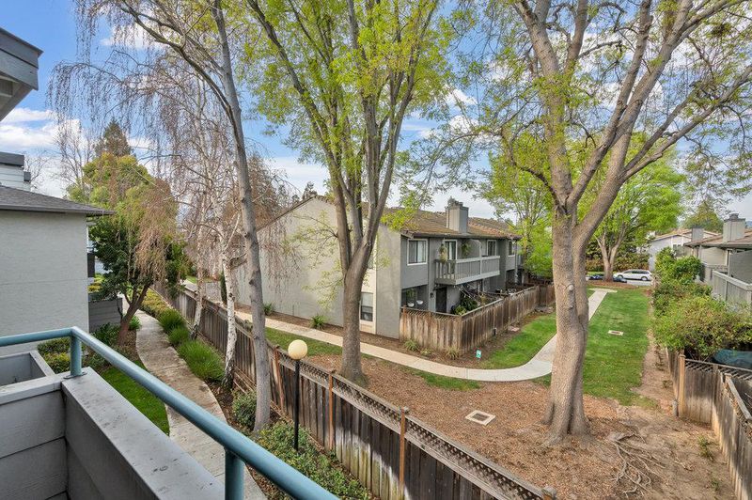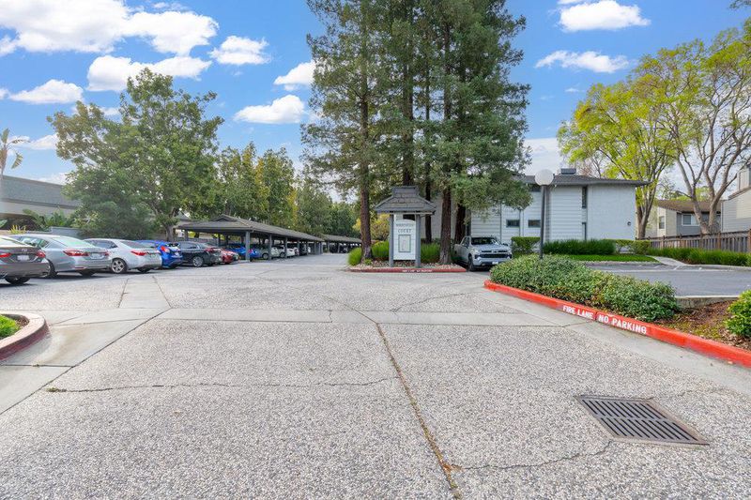
$560,000
791
SQ FT
$708
SQ/FT
4507 Waterville Drive
@ Cherry Avenue - 14 - Cambrian, San Jose
- 1 Bed
- 1 Bath
- 1 Park
- 791 sqft
- SAN JOSE
-

Charming condo located within "Robertsville Court." Welcome to this beautifully updated upstairs unit nestled in a sought-after pocket of Cambrian Park. Designed for both comfort and style, this home features a cozy open-concept layout with a spacious primary bedroom boasting high ceilings and walk-in closet. Step onto your private balcony, where you can unwind while overlooking a serene greenbelt. The balcony also includes a dedicated storage closet for added convenience. The modernized kitchen shines with granite countertops, a stylish tile backsplash, stainless steel appliances, and custom cabinetry. Recent updates include new carpet, recessed lights, and fresh interior paint throughout, making this home truly move-in ready. Enjoy an abundance of HOA amenities, including a swimming pool & spa, as well as basic cable, internet, and garbage services covered in the dues. The unit includes a dedicated carport space with additional guest parking available. Ideally located near top shopping and dining destinations such as Westfield Oakridge Mall, Almaden Ranch and Almaden Plaza (featuring Trader Joe's & Costco). Commuting is simplified with easy access to highways 85 & 87. Don't miss this fantastic opportunity to own in one of Cambrian Park's most convenient and desirable locations!
- Days on Market
- 9 days
- Current Status
- Active
- Original Price
- $560,000
- List Price
- $560,000
- On Market Date
- Apr 8, 2025
- Property Type
- Condominium
- Area
- 14 - Cambrian
- Zip Code
- 95118
- MLS ID
- ML81997443
- APN
- 569-55-029
- Year Built
- 1985
- Stories in Building
- 1
- Possession
- COE
- Data Source
- MLSL
- Origin MLS System
- MLSListings, Inc.
The Studio School
Private K-2 Coed
Students: 15 Distance: 0.2mi
Broadway High School
Public 9-12 Continuation
Students: 201 Distance: 0.2mi
John Muir Middle School
Public 6-8 Middle
Students: 1064 Distance: 0.3mi
Cambrian Academy
Private 6-12 Coed
Students: 100 Distance: 0.5mi
Pine Hill School Second Start Learning D
Private 1-12 Special Education, Special Education Program, Combined Elementary And Secondary, Nonprofit
Students: 70 Distance: 0.5mi
Almaden Elementary School
Public K-5 Elementary
Students: 303 Distance: 0.6mi
- Bed
- 1
- Bath
- 1
- Shower over Tub - 1, Tile, Updated Bath
- Parking
- 1
- Carport, Common Parking Area
- SQ FT
- 791
- SQ FT Source
- Unavailable
- Pool Info
- Community Facility
- Kitchen
- Countertop - Granite, Dishwasher, Exhaust Fan, Garbage Disposal, Microwave, Oven Range - Electric, Refrigerator
- Cooling
- Ceiling Fan
- Dining Room
- Dining Area, No Formal Dining Room
- Disclosures
- NHDS Report
- Family Room
- No Family Room
- Flooring
- Carpet, Tile
- Foundation
- Concrete Slab
- Fire Place
- Living Room
- Heating
- Central Forced Air - Gas
- Laundry
- Inside, Washer / Dryer
- Possession
- COE
- * Fee
- $472
- Name
- Robertsville Homeowners Association
- Phone
- 408-559-1977
- *Fee includes
- Cable / Dish, Exterior Painting, Garbage, Insurance - Common Area, Maintenance - Common Area, Maintenance - Road, Pool, Spa, or Tennis, and Roof
MLS and other Information regarding properties for sale as shown in Theo have been obtained from various sources such as sellers, public records, agents and other third parties. This information may relate to the condition of the property, permitted or unpermitted uses, zoning, square footage, lot size/acreage or other matters affecting value or desirability. Unless otherwise indicated in writing, neither brokers, agents nor Theo have verified, or will verify, such information. If any such information is important to buyer in determining whether to buy, the price to pay or intended use of the property, buyer is urged to conduct their own investigation with qualified professionals, satisfy themselves with respect to that information, and to rely solely on the results of that investigation.
School data provided by GreatSchools. School service boundaries are intended to be used as reference only. To verify enrollment eligibility for a property, contact the school directly.
