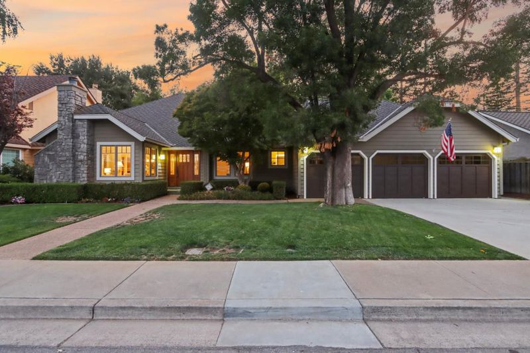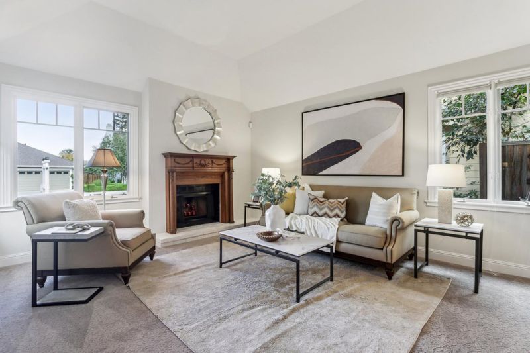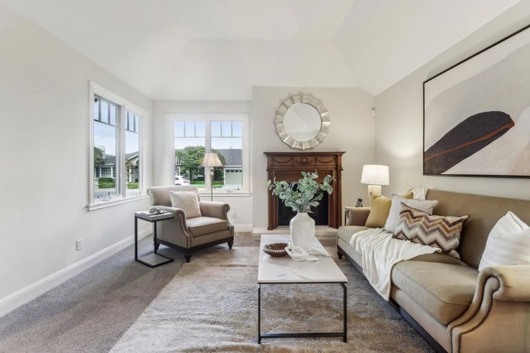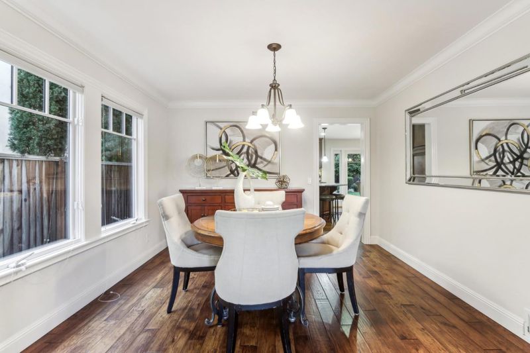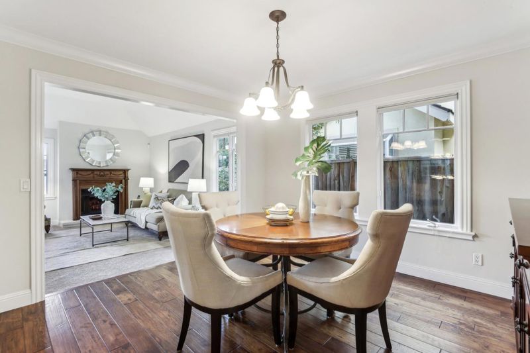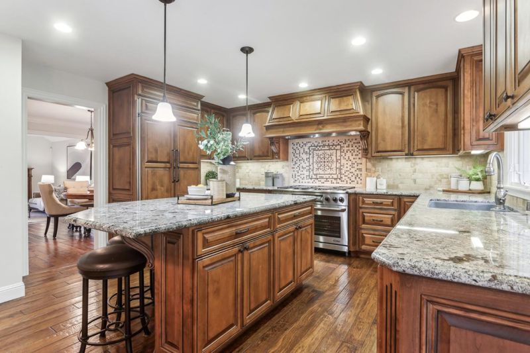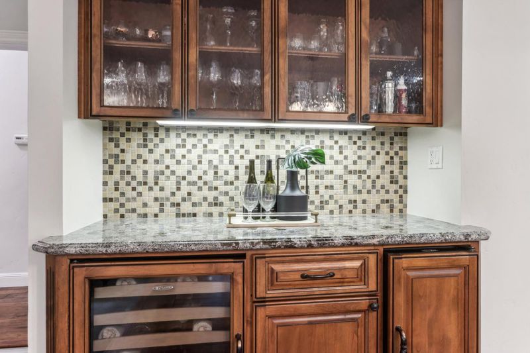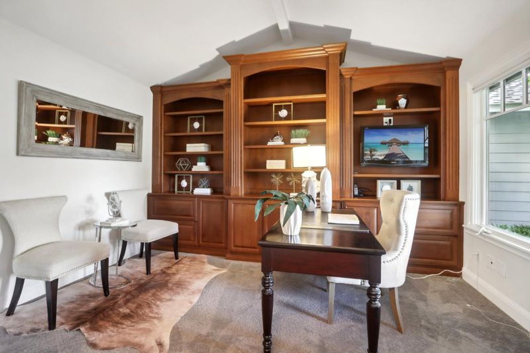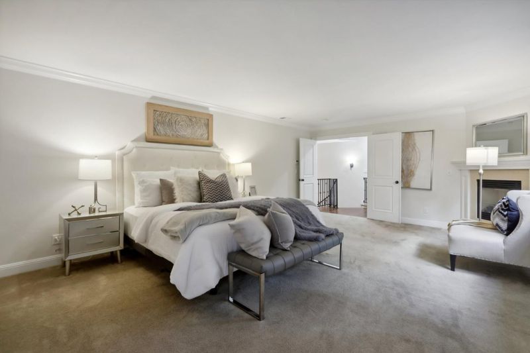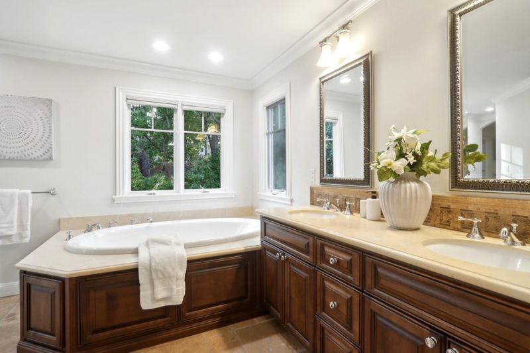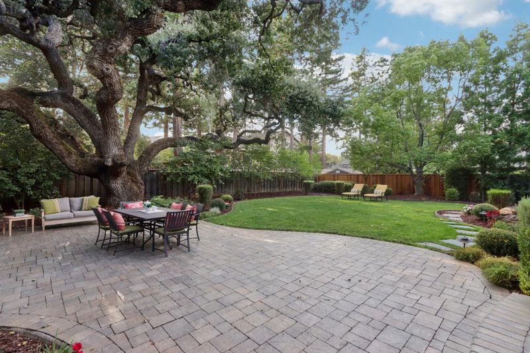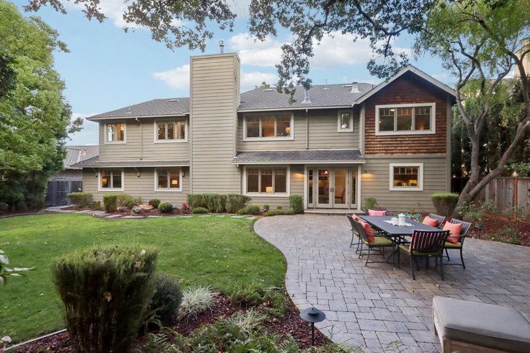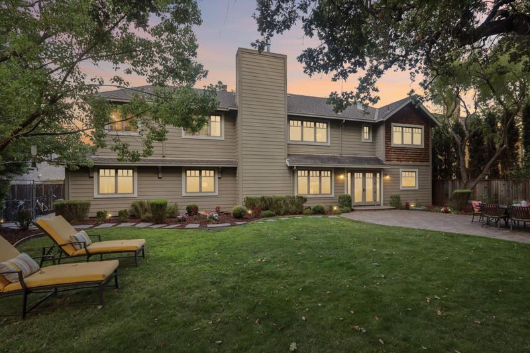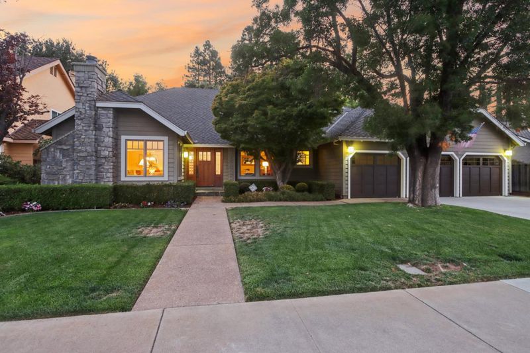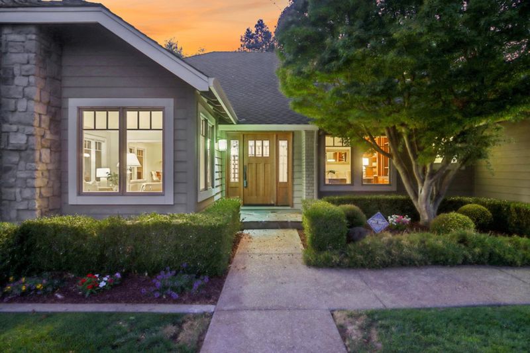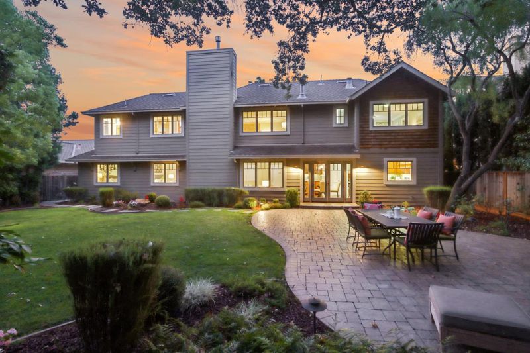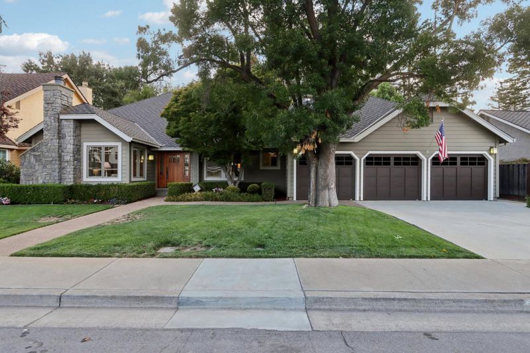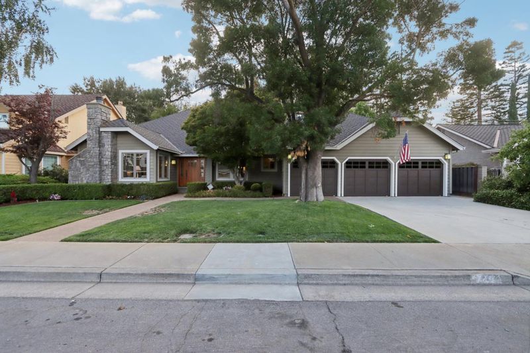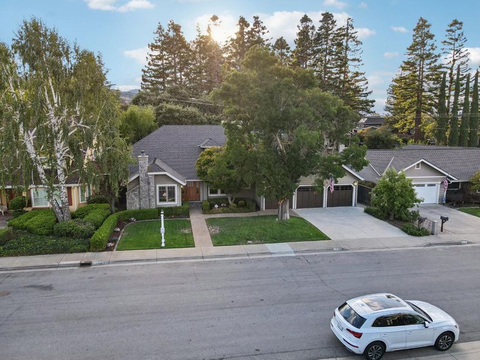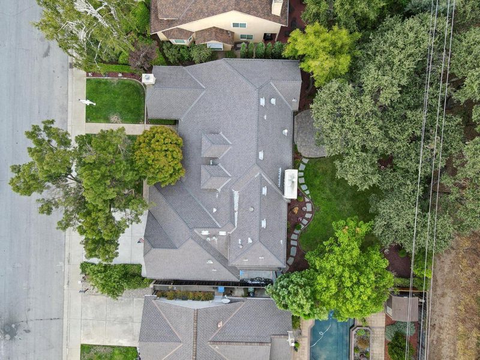
$2,998,000
3,200
SQ FT
$937
SQ/FT
7145 Cahen Drive
@ Mckean - 13 - Almaden Valley, San Jose
- 4 Bed
- 3 Bath
- 2 Park
- 3,200 sqft
- SAN JOSE
-

-
Mon Sep 23, 4:00 pm - 7:00 pm
-
Tue Sep 24, 4:00 pm - 7:00 pm
Welcome to this luxurious custom home at 7145 Cahen Drive in Almaden Valley, where elegance meets timeless design. The two-story residence includes four spacious bedrooms, a stylish office, and three and a half bathrooms, offering ample room for family living and formal entertaining. The grand entryway features high ceilings and a stunning staircase. The formal living room, with a grand fireplace, is ideal for hosting, while the family room provides a casual, light-filled space. The gourmet kitchen features premium appliances, custom cabinetry, and a large island. The primary suite is a true retreat with a spa-like bath, custom walk-in closet, and luxurious finishes. A junior master suite and a downstairs bedroom accommodate multigenerational living. Step outside to your private backyard paradise, shaded by a mature tree, perfect for relaxing or outdoor dining. The 8,298 square-foot lot offers endless possibilities, from creating your dream landscape to adding a pool or ADU. Located in Almaden Valley, near top-rated schools like Leland High and Graystone Elementary, this home combines luxury living with access to parks, hiking trails, and golf courses. Don't miss your chance to own this piece of paradise!
- Days on Market
- 4 days
- Current Status
- Active
- Original Price
- $2,998,000
- List Price
- $2,998,000
- On Market Date
- Sep 19, 2024
- Property Type
- Single Family Home
- Area
- 13 - Almaden Valley
- Zip Code
- 95120
- MLS ID
- ML81980970
- APN
- 701-59-015
- Year Built
- 1983
- Stories in Building
- 2
- Possession
- Unavailable
- Data Source
- MLSL
- Origin MLS System
- MLSListings, Inc.
Challenger School - Almaden
Private PK-8 Elementary, Coed
Students: 10000 Distance: 0.4mi
Bret Harte Middle School
Public 6-8 Middle
Students: 1189 Distance: 0.6mi
Graystone Elementary School
Public K-5 Elementary
Students: 571 Distance: 0.7mi
Williams Elementary School
Public K-5 Elementary
Students: 682 Distance: 1.1mi
Leland High School
Public 9-12 Secondary
Students: 1917 Distance: 1.5mi
Almaden Country Day School
Private PK-8 Elementary, Nonprofit
Students: 360 Distance: 1.6mi
- Bed
- 4
- Bath
- 3
- Shower over Tub - 1, Stall Shower, Tub in Primary Bedroom, Tub with Jets, Tubs - 2+
- Parking
- 2
- Attached Garage, Gate / Door Opener
- SQ FT
- 3,200
- SQ FT Source
- Unavailable
- Lot SQ FT
- 8,276.0
- Lot Acres
- 0.189991 Acres
- Kitchen
- 220 Volt Outlet, Dishwasher, Garbage Disposal, Microwave, Oven - Built-In, Oven - Self Cleaning, Pantry, Trash Compactor
- Cooling
- Central AC
- Dining Room
- Breakfast Nook, Formal Dining Room
- Disclosures
- Natural Hazard Disclosure
- Family Room
- Separate Family Room
- Flooring
- Carpet, Hardwood, Tile
- Foundation
- Concrete Perimeter
- Fire Place
- Family Room, Gas Starter, Living Room, Primary Bedroom, Wood Burning
- Heating
- Forced Air, Gas
- Laundry
- Electricity Hookup (220V), Gas Hookup
- Views
- Garden / Greenbelt
- Architectural Style
- Country English
- Fee
- Unavailable
MLS and other Information regarding properties for sale as shown in Theo have been obtained from various sources such as sellers, public records, agents and other third parties. This information may relate to the condition of the property, permitted or unpermitted uses, zoning, square footage, lot size/acreage or other matters affecting value or desirability. Unless otherwise indicated in writing, neither brokers, agents nor Theo have verified, or will verify, such information. If any such information is important to buyer in determining whether to buy, the price to pay or intended use of the property, buyer is urged to conduct their own investigation with qualified professionals, satisfy themselves with respect to that information, and to rely solely on the results of that investigation.
School data provided by GreatSchools. School service boundaries are intended to be used as reference only. To verify enrollment eligibility for a property, contact the school directly.
