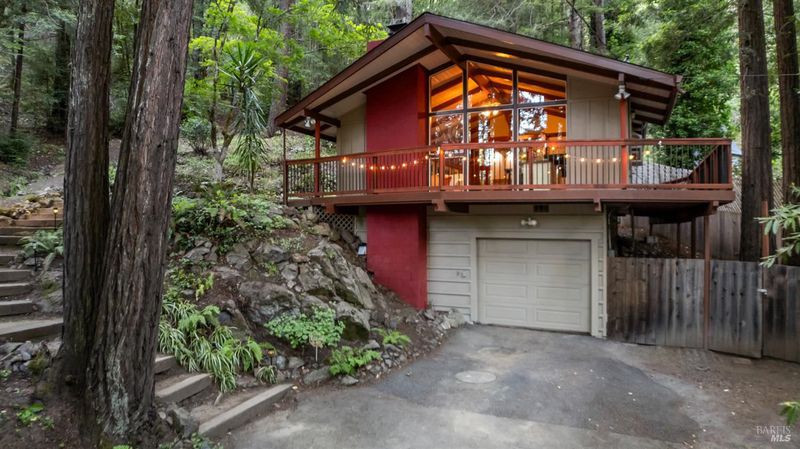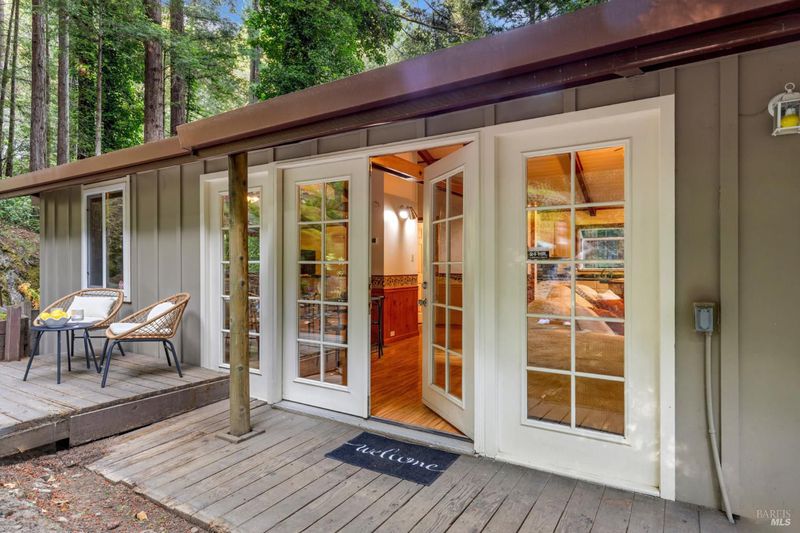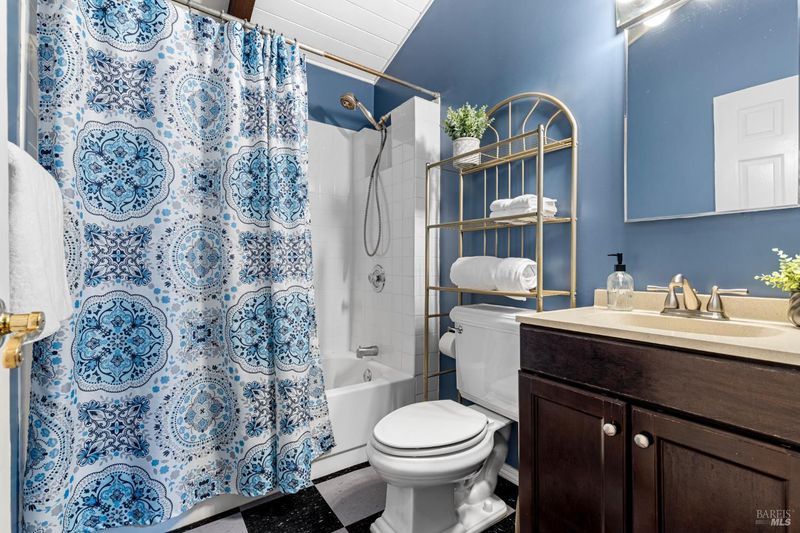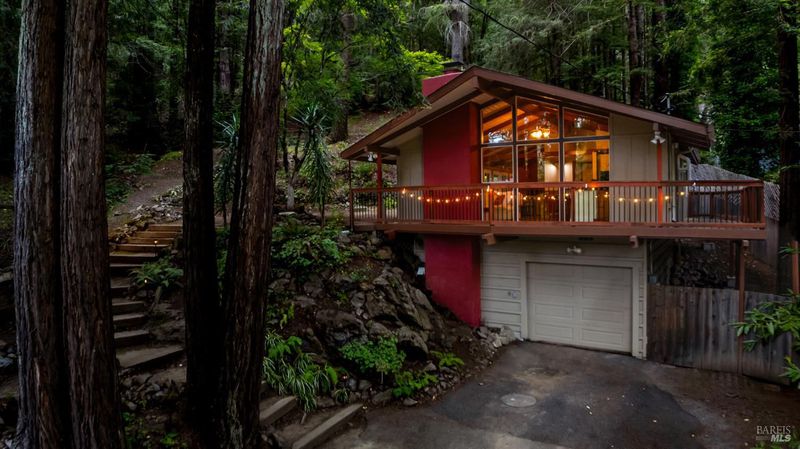
$499,000
768
SQ FT
$650
SQ/FT
19783 Hwy 116
@ Crescent Ave - Russian River, Monte Rio
- 2 Bed
- 1 Bath
- 3 Park
- 768 sqft
- Monte Rio
-

-
Sun Jun 8, 1:00 pm - 3:00 pm
Step into your Redwood Retreat in Monte Rio! This 2-bedroom, 1-bathroom home offers a charming hillside sanctuary that seamlessly blends cozy living with the serenity of nature. Perched above the Russian River corridor and offering the perfect mix of privacy and warmth. Step inside to discover an inviting open-concept layout with soaring vaulted ceilings, exposed beams, and expansive windows that radiates rustic charm. Just down the hall, a full bath and two cozy bedrooms offer the perfect place to settle in and feel at home. Outside you will find an expansive, partial, wraparound deck your front-row seat to nature. Combined with an attached garage below providing convenience and storage, while an in-ground staircase guides you to the home's elevated main entrance. Ideally located near beaches, local wineries, and the Northwood Golf Club. Less than 10 minutes from Guerneville and only 8 miles to the ocean. Your redwood retreat is ready to welcome you home.
- Days on Market
- 2 days
- Current Status
- Active
- Original Price
- $499,000
- List Price
- $499,000
- On Market Date
- Jun 4, 2025
- Property Type
- Single Family Residence
- Area
- Russian River
- Zip Code
- 95462
- MLS ID
- 325050842
- APN
- 094-140-020-000
- Year Built
- 1960
- Stories in Building
- Unavailable
- Possession
- Close Of Escrow
- Data Source
- BAREIS
- Origin MLS System
Monte Rio Elementary School
Public K-8 Elementary
Students: 84 Distance: 0.6mi
Guerneville Elementary School
Public K-8 Elementary
Students: 242 Distance: 2.2mi
California Steam Sonoma Ii
Charter K-12
Students: 1074 Distance: 2.5mi
Nonesuch School
Private 6-12 Nonprofit
Students: 22 Distance: 5.8mi
American Christian Academy
Private 1-12 Combined Elementary And Secondary, Religious, Nonprofit
Students: 100 Distance: 6.0mi
El Molino High School
Public 9-12 Secondary
Students: 569 Distance: 6.2mi
- Bed
- 2
- Bath
- 1
- Parking
- 3
- Covered, Garage Door Opener, Uncovered Parking Space
- SQ FT
- 768
- SQ FT Source
- Assessor Auto-Fill
- Lot SQ FT
- 9,200.0
- Lot Acres
- 0.2112 Acres
- Kitchen
- Island, Kitchen/Family Combo
- Cooling
- Ceiling Fan(s)
- Foundation
- Concrete Perimeter
- Fire Place
- Living Room, Wood Burning
- Heating
- Central, Fireplace(s), Propane
- Laundry
- Dryer Included, Inside Room, Washer Included
- Main Level
- Bedroom(s), Full Bath(s), Kitchen, Living Room
- Possession
- Close Of Escrow
- Architectural Style
- Chalet
- Fee
- $0
MLS and other Information regarding properties for sale as shown in Theo have been obtained from various sources such as sellers, public records, agents and other third parties. This information may relate to the condition of the property, permitted or unpermitted uses, zoning, square footage, lot size/acreage or other matters affecting value or desirability. Unless otherwise indicated in writing, neither brokers, agents nor Theo have verified, or will verify, such information. If any such information is important to buyer in determining whether to buy, the price to pay or intended use of the property, buyer is urged to conduct their own investigation with qualified professionals, satisfy themselves with respect to that information, and to rely solely on the results of that investigation.
School data provided by GreatSchools. School service boundaries are intended to be used as reference only. To verify enrollment eligibility for a property, contact the school directly.























