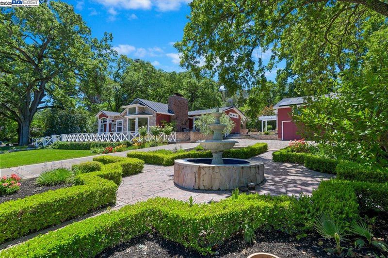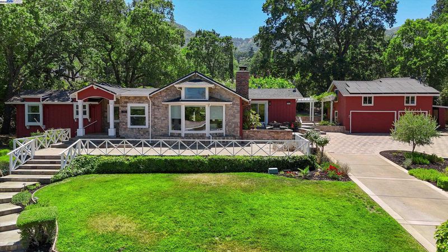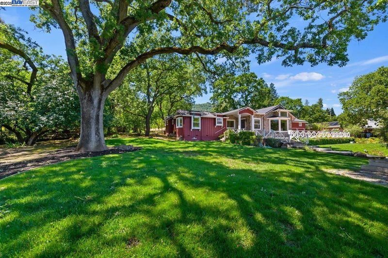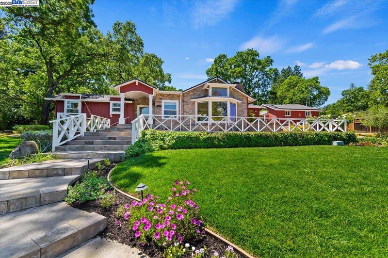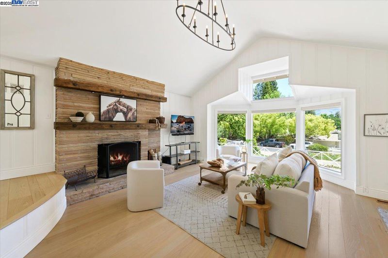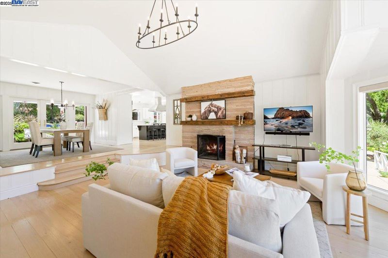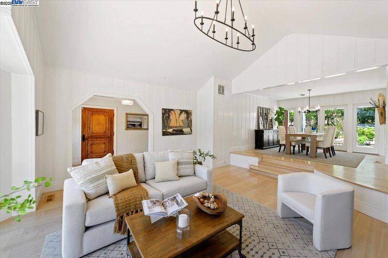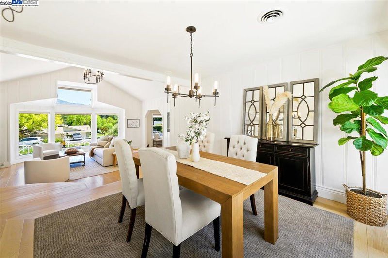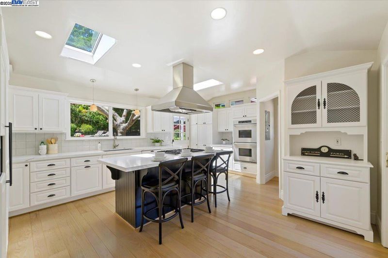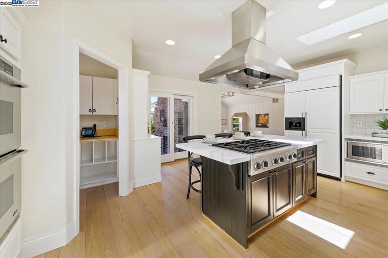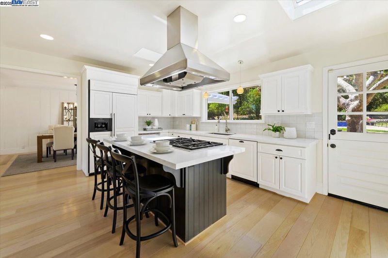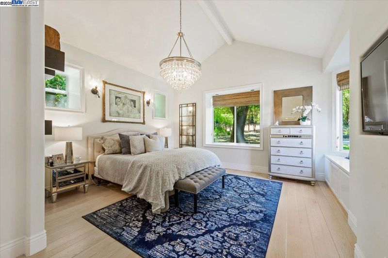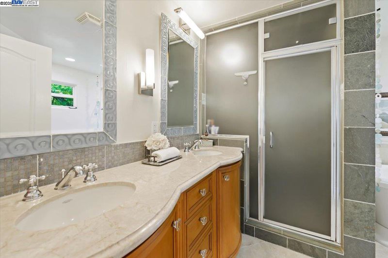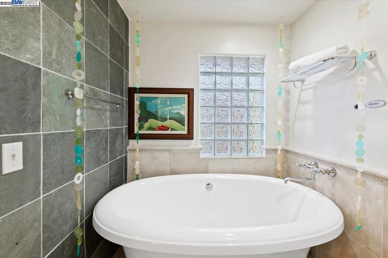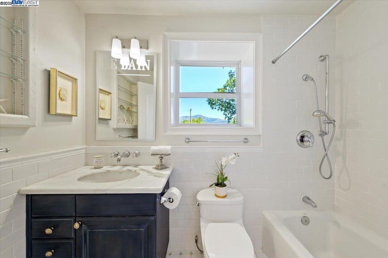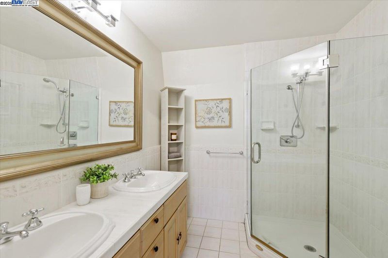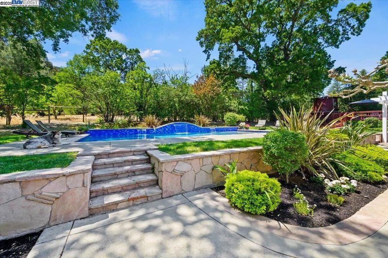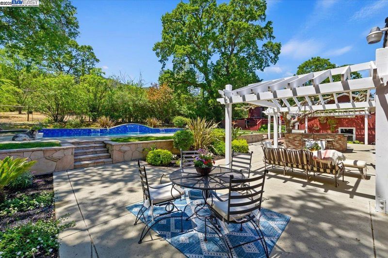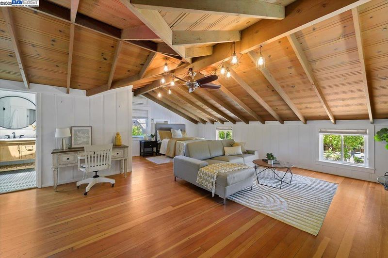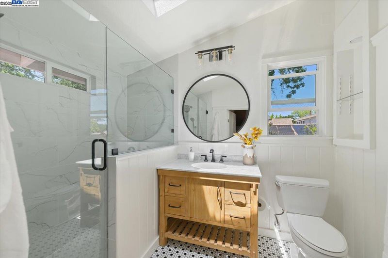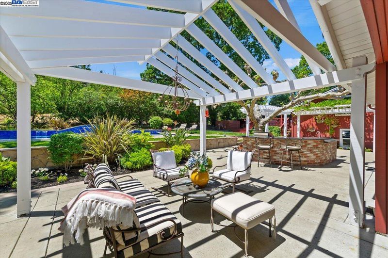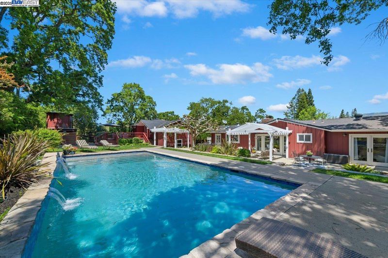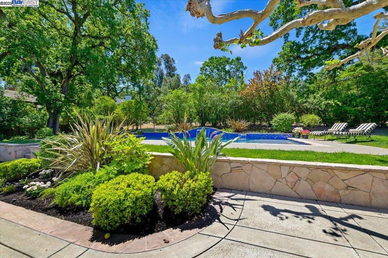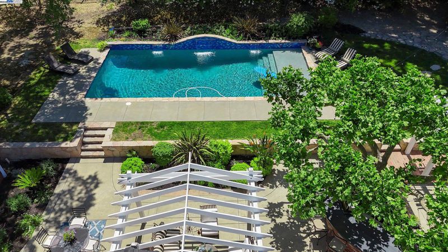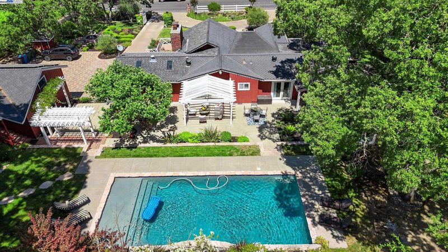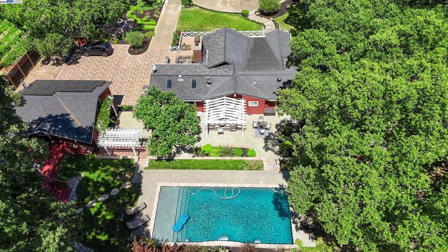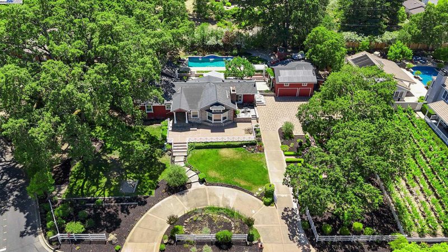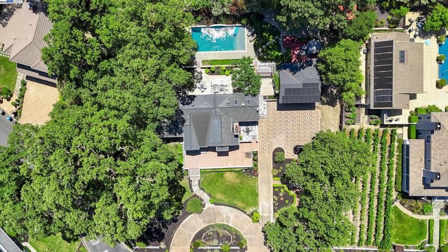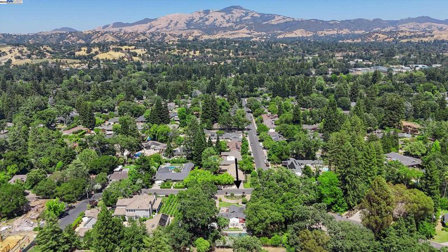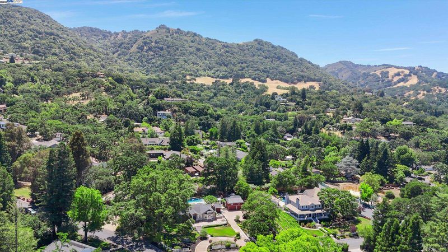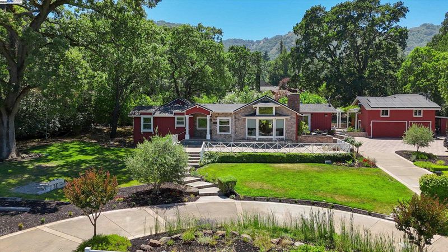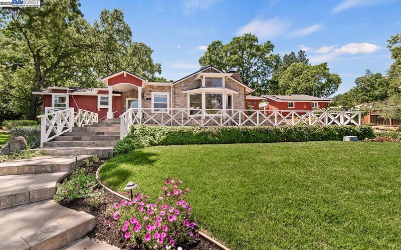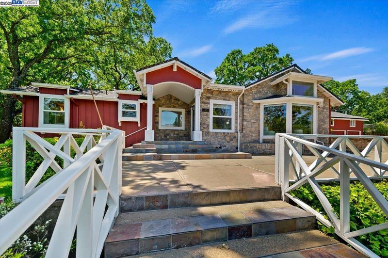
$2,999,980
3,150
SQ FT
$952
SQ/FT
370 Del Amigo Rd
@ Bradford - Westside Danvill, Danville
- 4 Bed
- 4.5 (4/1) Bath
- 3 Park
- 3,150 sqft
- Danville
-

-
Sat Apr 5, 1:00 pm - 4:00 pm
Open Saturday and Sunday
-
Sun Apr 6, 1:00 pm - 4:00 pm
Open Saturday and Sunday
Indulge in the pinnacle of luxury living in this stunning home nestled on an almost 3/4 acre corner lot, boasting breathtaking views of Mt. Diablo. Enjoy the convenience of an outdoor kitchen, perfect for al fresco dining and entertaining against the backdrop of lush greenery and majestic mountains. The property also features a sparkling pool recently remodeled with pebble bottom and new tile. There is also a charming guest cottage with a private deck, ideal for hosting friend and family or extra income as a rental. Located walking distance to downtown Danville, immerse yourself in the vibrant community filled with charming shops, upscale dining, and cultural attractions. Whether it's a leisurely stroll to grab coffee or an evening out for dinner and entertainment, the vibrant energy of downtown living is just steps away. With it's blend of luxurious amenities, stunning views, and unbeatable location, this home offers the ultimate California lifestyle experience. Whether relaxing by the sparkling pool, savoring mountain vistas or enjoying outdoor gatherings, every moment in the home is destined to be extraordinary. Don't miss your chance to make this dream lifestyle your reality.
- Current Status
- New
- Original Price
- $2,999,980
- List Price
- $2,999,980
- On Market Date
- Apr 2, 2025
- Property Type
- Detached
- D/N/S
- Westside Danvill
- Zip Code
- 94526
- MLS ID
- 41091715
- APN
- 1990600262
- Year Built
- 1946
- Stories in Building
- 1
- Possession
- Negotiable
- Data Source
- MAXEBRDI
- Origin MLS System
- BAY EAST
Del Amigo High (Continuation) School
Public 7-12 Continuation
Students: 97 Distance: 0.4mi
San Ramon Valley High School
Public 9-12 Secondary
Students: 2094 Distance: 0.7mi
St. Isidore
Private K-8 Elementary, Middle, Religious, Coed
Students: 630 Distance: 0.8mi
Montair Elementary School
Public K-5 Elementary
Students: 556 Distance: 0.8mi
San Ramon Valley Christian Academy
Private K-12 Elementary, Religious, Coed
Students: 300 Distance: 1.1mi
Rancho Romero Elementary School
Public K-5 Elementary
Students: 478 Distance: 1.2mi
- Bed
- 4
- Bath
- 4.5 (4/1)
- Parking
- 3
- Detached, Drive Through, Garage, Off Street, RV/Boat Parking, Side Yard Access, Guest, Garage Door Opener
- SQ FT
- 3,150
- SQ FT Source
- Appraisal
- Lot SQ FT
- 31,799.0
- Lot Acres
- 0.73 Acres
- Pool Info
- Gas Heat, In Ground, Pool Sweep, Outdoor Pool
- Kitchen
- Dishwasher, Double Oven, Disposal, Gas Range, Plumbed For Ice Maker, Microwave, Range, Refrigerator, Self Cleaning Oven, Gas Water Heater, Counter - Stone, Garbage Disposal, Gas Range/Cooktop, Ice Maker Hookup, Island, Pantry, Range/Oven Built-in, Self-Cleaning Oven, Skylight(s), Updated Kitchen
- Cooling
- Ceiling Fan(s), Central Air
- Disclosures
- Nat Hazard Disclosure, Owner is Lic Real Est Agt
- Entry Level
- Exterior Details
- Backyard, Garden, Back Yard, Front Yard, Side Yard, Sprinklers Automatic, Sprinklers Back, Sprinklers Front, Sprinklers Side, Entry Gate, Landscape Back, Landscape Front, Yard Space
- Flooring
- Hardwood
- Foundation
- Fire Place
- Brick, Family Room, Wood Burning, Other
- Heating
- Forced Air
- Laundry
- Dryer, Gas Dryer Hookup, Laundry Room, Washer, Cabinets, Sink, Stacked Only
- Upper Level
- 1 Bedroom, 1 Bath
- Main Level
- 3 Bedrooms, 3.5 Baths, Primary Bedrm Suite - 1, Primary Bedrm Suites - 2, Laundry Facility, Main Entry
- Possession
- Negotiable
- Architectural Style
- Farm House
- Non-Master Bathroom Includes
- Shower Over Tub, Stall Shower, Tile, Double Sinks, Marble, Walk-In Closet, Window
- Construction Status
- Existing
- Additional Miscellaneous Features
- Backyard, Garden, Back Yard, Front Yard, Side Yard, Sprinklers Automatic, Sprinklers Back, Sprinklers Front, Sprinklers Side, Entry Gate, Landscape Back, Landscape Front, Yard Space
- Location
- 2 Houses / 1 Lot, Corner Lot, Level, Premium Lot, Front Yard, Landscape Front, Landscape Back
- Roof
- Composition Shingles
- Water and Sewer
- Public, Well
- Fee
- Unavailable
MLS and other Information regarding properties for sale as shown in Theo have been obtained from various sources such as sellers, public records, agents and other third parties. This information may relate to the condition of the property, permitted or unpermitted uses, zoning, square footage, lot size/acreage or other matters affecting value or desirability. Unless otherwise indicated in writing, neither brokers, agents nor Theo have verified, or will verify, such information. If any such information is important to buyer in determining whether to buy, the price to pay or intended use of the property, buyer is urged to conduct their own investigation with qualified professionals, satisfy themselves with respect to that information, and to rely solely on the results of that investigation.
School data provided by GreatSchools. School service boundaries are intended to be used as reference only. To verify enrollment eligibility for a property, contact the school directly.
