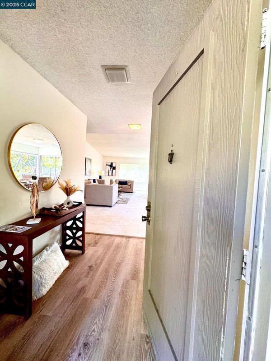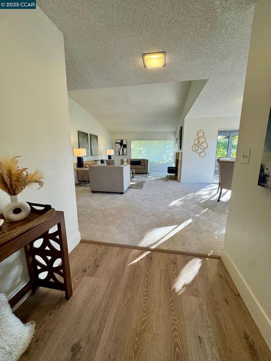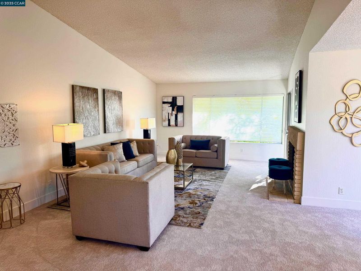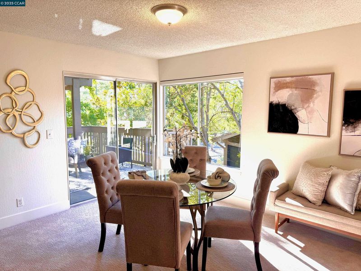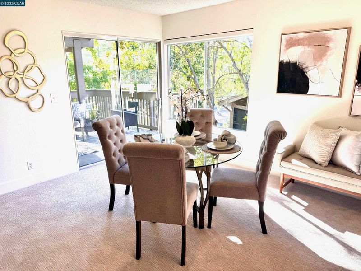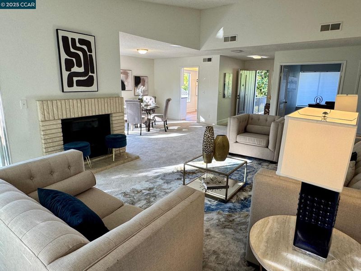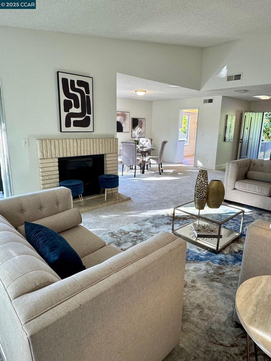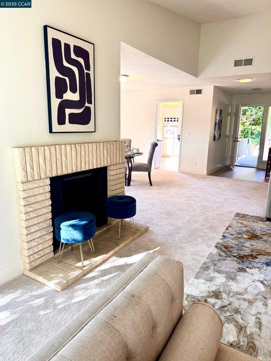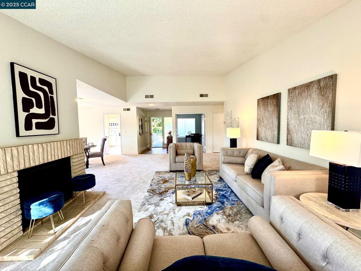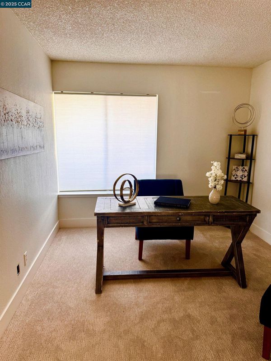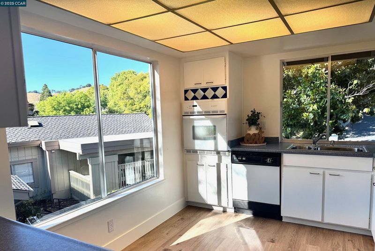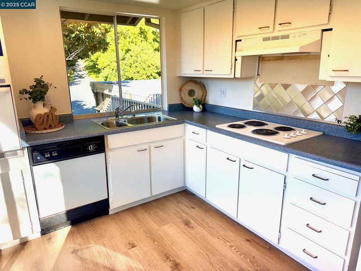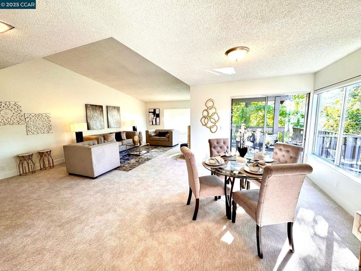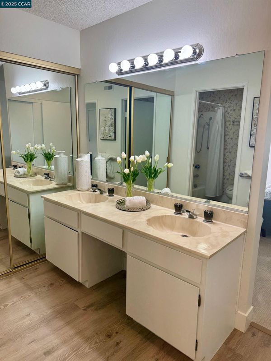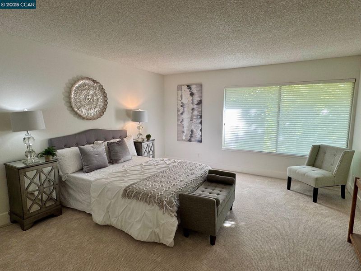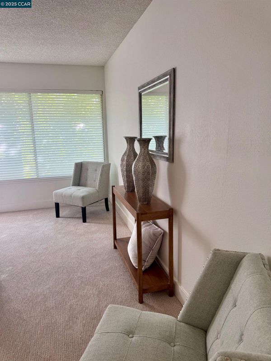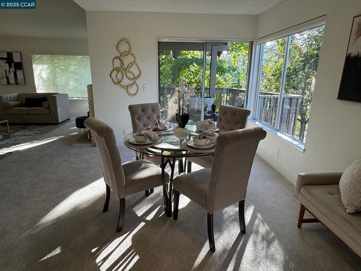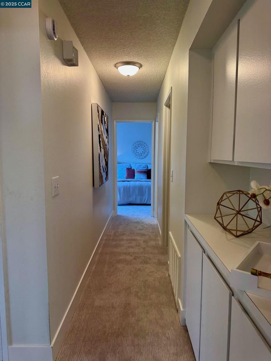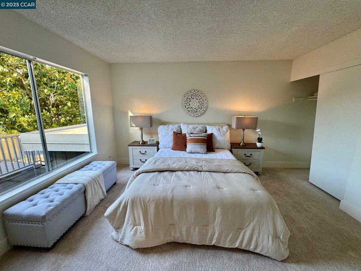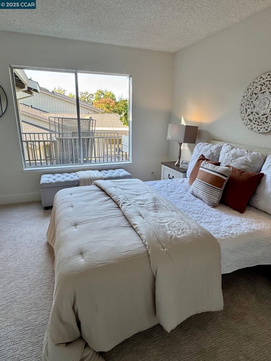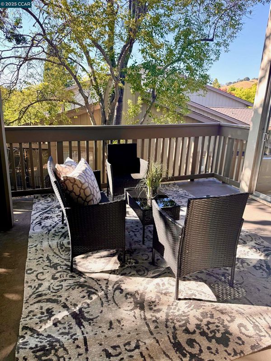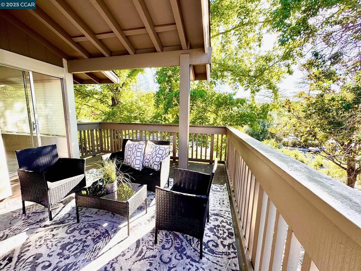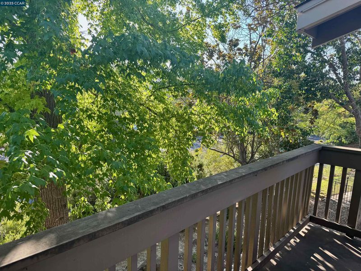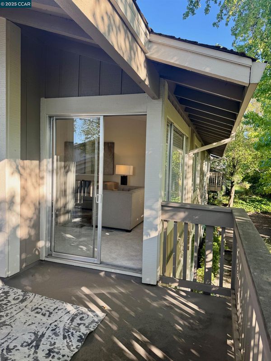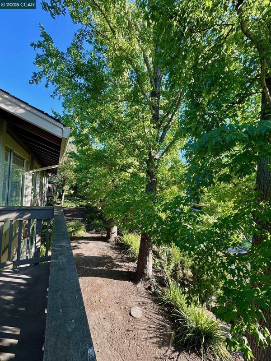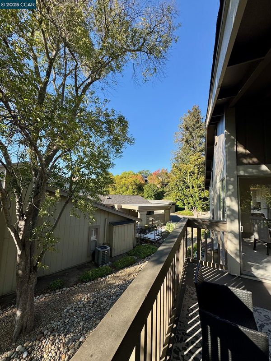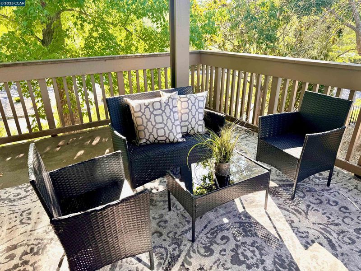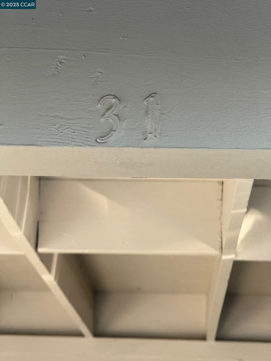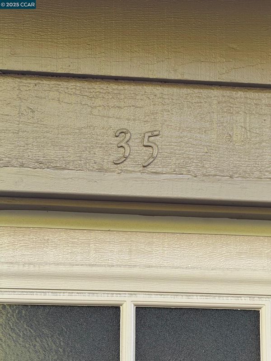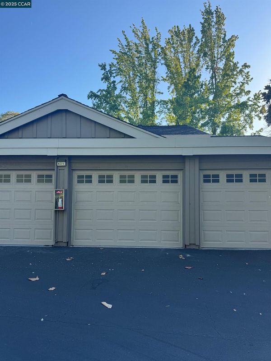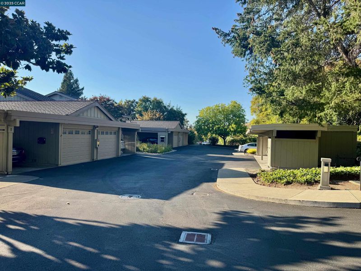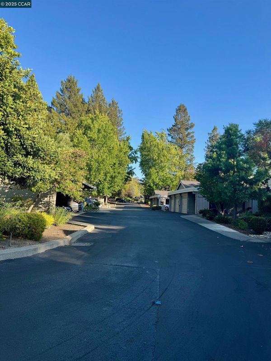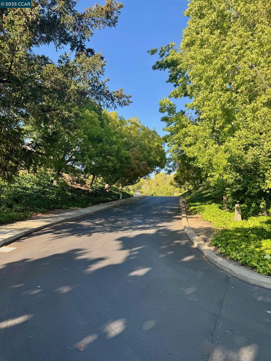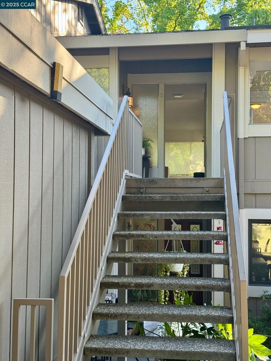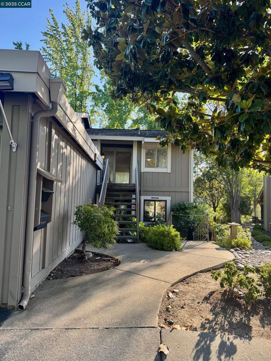
$659,000
1,546
SQ FT
$426
SQ/FT
625 Terra California Dr, #3
@ Rossmoor Parkway - Rossmoor, Walnut Creek
- 2 Bed
- 2 Bath
- 1 Park
- 1,546 sqft
- Walnut Creek
-

Discover refined living in this sought-after Tahoe model, perfectly situated in the heart of Rossmoor. Just moments from the event center, golf course, and clubhouse restaurant, this residence offers both convenience and community at your doorstep. A gracious formal entry welcomes you into a stunning great room, where soaring vaulted ceilings, a warm fireplace, and an elegant dining area create an atmosphere of comfort and sophistication. Step out onto the spacious private deck—an ideal setting for morning coffee, afternoon relaxation, or entertaining friends. The refreshed kitchen enjoys open views and is equipped with modern conveniences, including refrigerator and dishwasher. Sun-washed bedrooms and two well-appointed bathrooms provide both serenity and ease. A dedicated laundry room, complete with washer and dryer, adds to the home’s thoughtful design. Recent upgrades include a newer heat pump and efficient air conditioning, ensuring year-round comfort. For added peace of mind and practicality, the property includes a private garage along with an assigned carport. Embrace the elegance, comfort, and lifestyle that only Rossmoor can offer.
- Current Status
- New
- Original Price
- $659,000
- List Price
- $659,000
- On Market Date
- Aug 30, 2025
- Property Type
- Condominium
- D/N/S
- Rossmoor
- Zip Code
- 94595
- MLS ID
- 41109838
- APN
- 1862300330
- Year Built
- 1975
- Stories in Building
- 1
- Possession
- Close Of Escrow, Immediate
- Data Source
- MAXEBRDI
- Origin MLS System
- CONTRA COSTA
Acalanes Adult Education Center
Public n/a Adult Education
Students: NA Distance: 0.9mi
Acalanes Center For Independent Study
Public 9-12 Alternative
Students: 27 Distance: 1.0mi
Burton Valley Elementary School
Public K-5 Elementary
Students: 798 Distance: 1.4mi
Parkmead Elementary School
Public K-5 Elementary
Students: 423 Distance: 1.6mi
Tice Creek
Public K-8
Students: 427 Distance: 1.7mi
Murwood Elementary School
Public K-5 Elementary
Students: 366 Distance: 1.7mi
- Bed
- 2
- Bath
- 2
- Parking
- 1
- Carport, Detached, Garage Door Opener
- SQ FT
- 1,546
- SQ FT Source
- Assessor Auto-Fill
- Pool Info
- Other, Community
- Kitchen
- Dishwasher, Electric Range, Refrigerator, Dryer, Washer, Counter - Solid Surface, Eat-in Kitchen, Electric Range/Cooktop
- Cooling
- Central Air
- Disclosures
- Other - Call/See Agent
- Entry Level
- 2
- Exterior Details
- Unit Faces Common Area, Unit Faces Street, No Yard
- Flooring
- Laminate, Carpet
- Foundation
- Fire Place
- Brick, Living Room
- Heating
- Heat Pump
- Laundry
- Dryer, Laundry Room, Washer
- Upper Level
- 2 Bedrooms, 2 Baths, Primary Bedrm Suite - 1, Laundry Facility, Main Entry
- Main Level
- Other
- Possession
- Close Of Escrow, Immediate
- Architectural Style
- Contemporary
- Construction Status
- Existing
- Additional Miscellaneous Features
- Unit Faces Common Area, Unit Faces Street, No Yard
- Location
- Other
- Roof
- Unknown
- Water and Sewer
- Public
- Fee
- $1,322
MLS and other Information regarding properties for sale as shown in Theo have been obtained from various sources such as sellers, public records, agents and other third parties. This information may relate to the condition of the property, permitted or unpermitted uses, zoning, square footage, lot size/acreage or other matters affecting value or desirability. Unless otherwise indicated in writing, neither brokers, agents nor Theo have verified, or will verify, such information. If any such information is important to buyer in determining whether to buy, the price to pay or intended use of the property, buyer is urged to conduct their own investigation with qualified professionals, satisfy themselves with respect to that information, and to rely solely on the results of that investigation.
School data provided by GreatSchools. School service boundaries are intended to be used as reference only. To verify enrollment eligibility for a property, contact the school directly.
