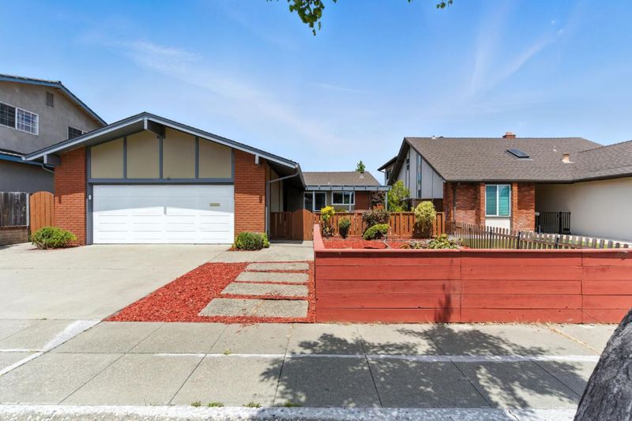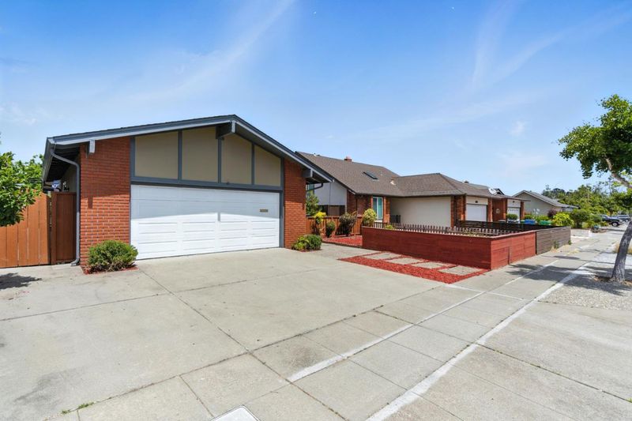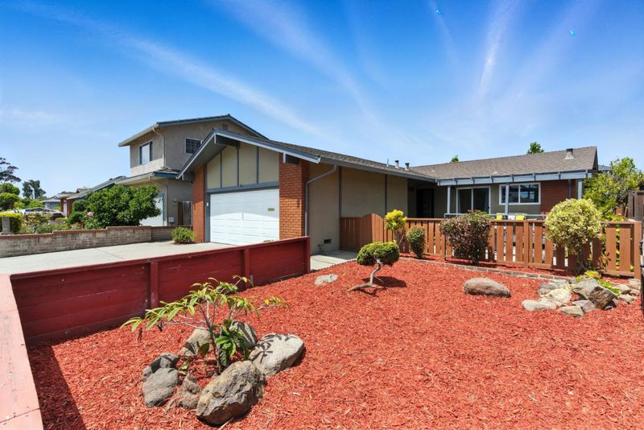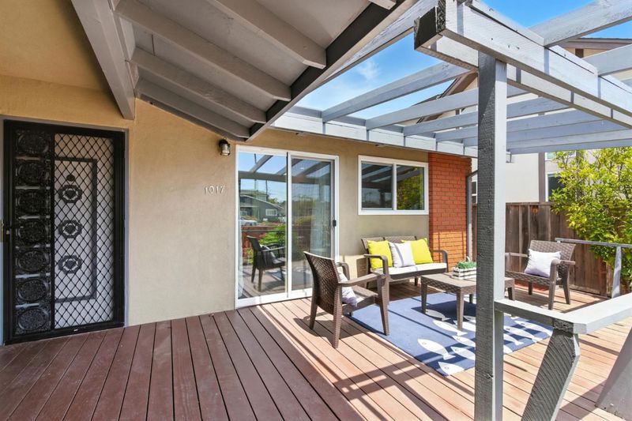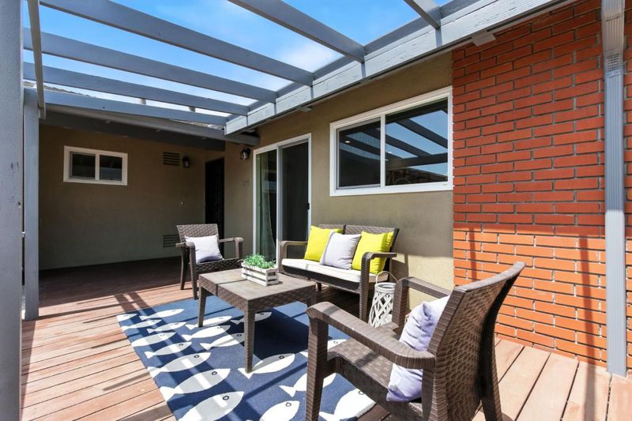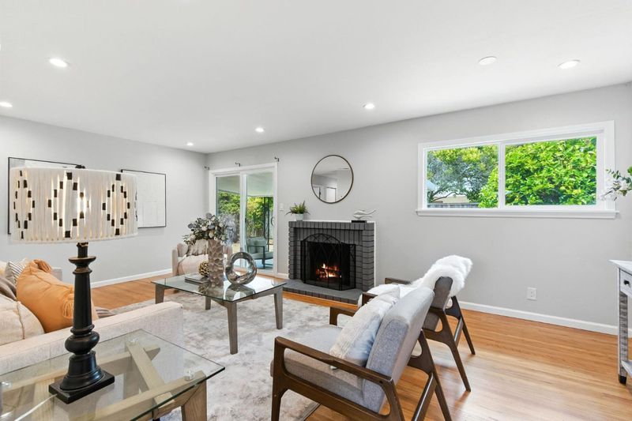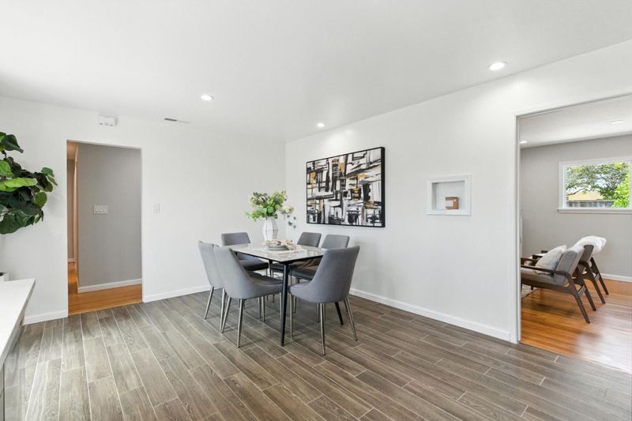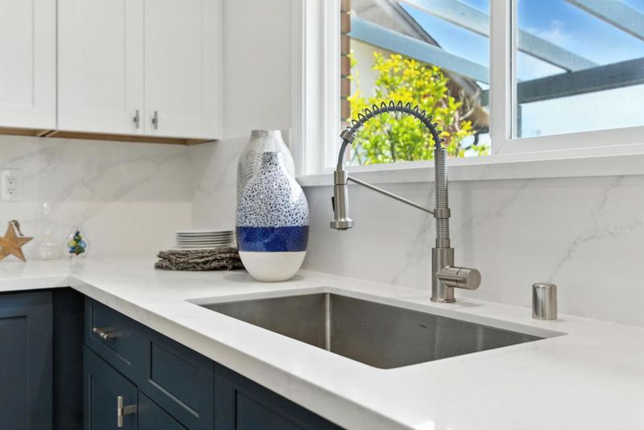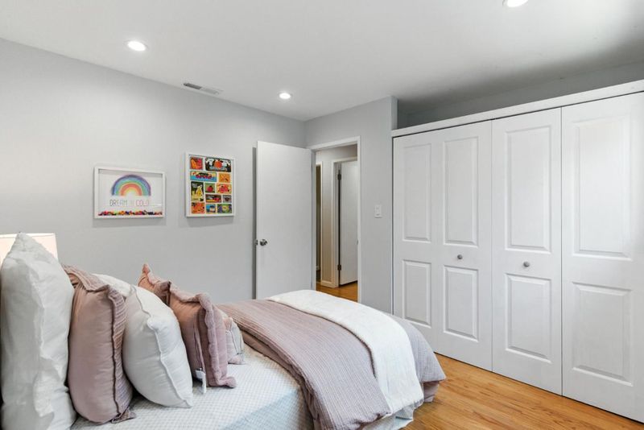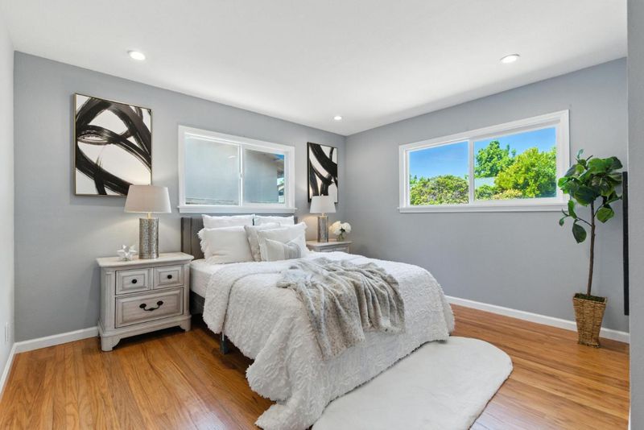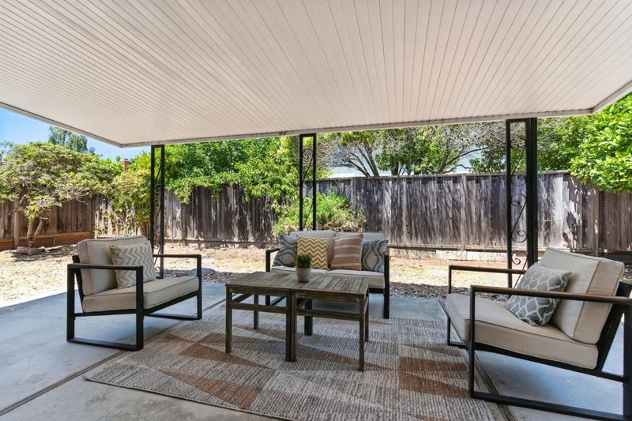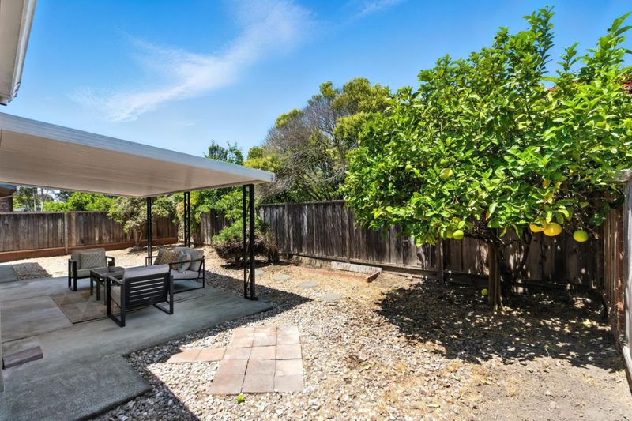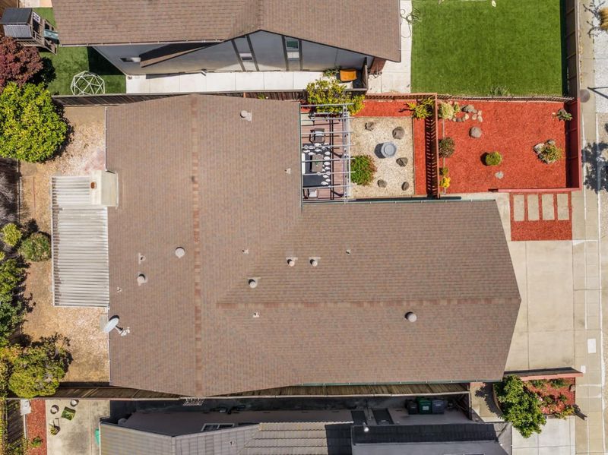
$1,198,000
1,260
SQ FT
$951
SQ/FT
1017 Island Drive
@ Mecartney Rd - 2906 - Alameda Map Area 6, Alameda
- 3 Bed
- 2 Bath
- 2 Park
- 1,260 sqft
- ALAMEDA
-

-
Sat Jul 12, 1:00 pm - 4:00 pm
Don't miss out! This home shows beautifully!
-
Sun Jul 13, 1:00 pm - 4:00 pm
Don't miss out! This home shows beautifully!
Welcome to 1017 Island Dr, a delightful single-family oasis nestled in the charming community of Alameda, CA. This inviting home spans 1,260 square feet and offers 3 generously sized bedrooms, complemented by a total of 2 newly renovated bathrooms. Built in 1965, this residence captures both classic charm and contemporary comfort. Step inside to discover a spacious living area featuring a cozy fireplace, perfect for gatherings or relaxing evenings. The family room seamlessly flows into a newly remodeled kitchen with new stainless steel appliances. The property is set on a 5,000 square foot lot, providing ample space for outdoor enjoyment. Whether you're hosting a barbecue or simply savoring the California sunshine, the backyard offers a retreat for every occasion. The attached two-car garage ensures convenience and additional storage. Located on Bay Farm Island, this home is ideally positioned near shopping centers, dining options, and serene parks. Enjoy leisurely walks on nearby trails or take a short trip to the ferry for a scenic commute or weekend adventure. Embrace the Alameda lifestyle with this charming home as your base.
- Days on Market
- 4 days
- Current Status
- Active
- Original Price
- $1,198,000
- List Price
- $1,198,000
- On Market Date
- Jul 7, 2025
- Property Type
- Single Family Home
- Area
- 2906 - Alameda Map Area 6
- Zip Code
- 94502
- MLS ID
- ML82012733
- APN
- 074-1070-039
- Year Built
- 1965
- Stories in Building
- 1
- Possession
- COE
- Data Source
- MLSL
- Origin MLS System
- MLSListings, Inc.
Peter Pan Academy
Private K-2 Elementary, Coed
Students: 19 Distance: 0.2mi
Chinese Christian Schools - Alameda
Private K-8 Elementary, Religious, Nonprofit
Students: 349 Distance: 0.5mi
Chinese American Schools - Alameda
Private 9-12
Students: NA Distance: 0.6mi
Bay Farm
Public K-8 Elementary, Coed
Students: 610 Distance: 0.7mi
Bay Farm
Public K-8 Elementary
Students: 583 Distance: 0.7mi
Amelia Earhart Elementary School
Public K-5 Elementary
Students: 585 Distance: 0.7mi
- Bed
- 3
- Bath
- 2
- Parking
- 2
- Attached Garage
- SQ FT
- 1,260
- SQ FT Source
- Unavailable
- Lot SQ FT
- 5,000.0
- Lot Acres
- 0.114784 Acres
- Kitchen
- 220 Volt Outlet, Countertop - Quartz, Hood Over Range, Oven Range - Electric, Refrigerator
- Cooling
- None
- Dining Room
- Dining Area
- Disclosures
- Natural Hazard Disclosure
- Family Room
- No Family Room
- Foundation
- Concrete Perimeter and Slab, Crawl Space
- Fire Place
- Living Room
- Heating
- Central Forced Air
- Possession
- COE
- Fee
- Unavailable
MLS and other Information regarding properties for sale as shown in Theo have been obtained from various sources such as sellers, public records, agents and other third parties. This information may relate to the condition of the property, permitted or unpermitted uses, zoning, square footage, lot size/acreage or other matters affecting value or desirability. Unless otherwise indicated in writing, neither brokers, agents nor Theo have verified, or will verify, such information. If any such information is important to buyer in determining whether to buy, the price to pay or intended use of the property, buyer is urged to conduct their own investigation with qualified professionals, satisfy themselves with respect to that information, and to rely solely on the results of that investigation.
School data provided by GreatSchools. School service boundaries are intended to be used as reference only. To verify enrollment eligibility for a property, contact the school directly.
