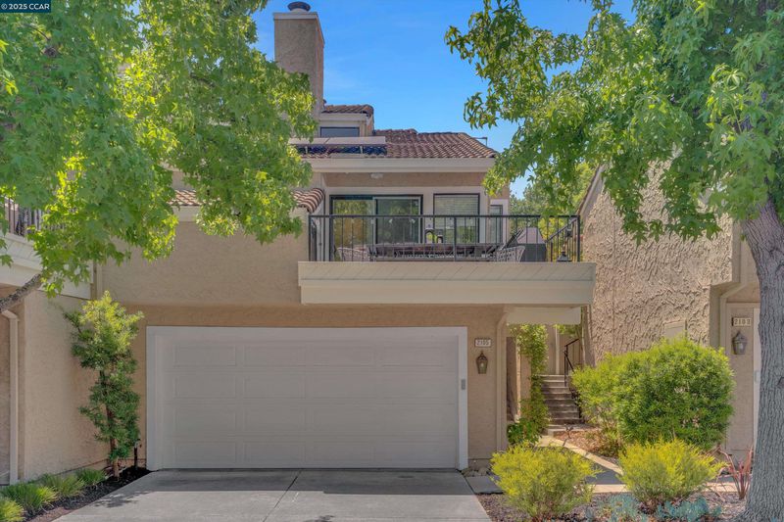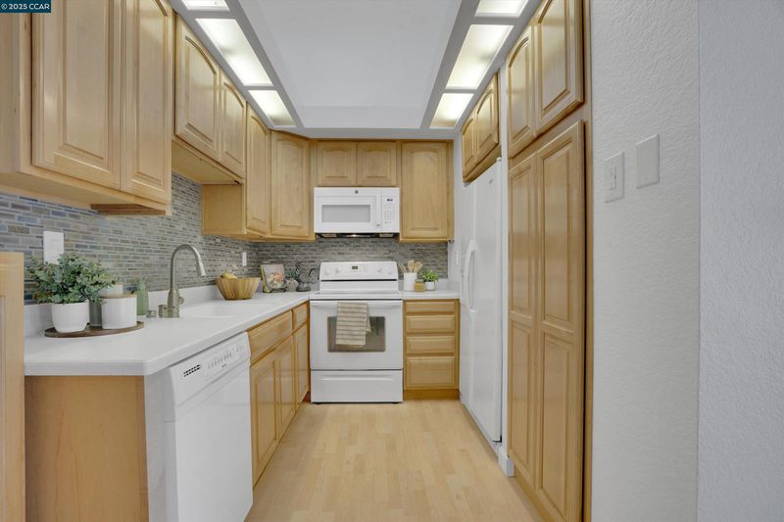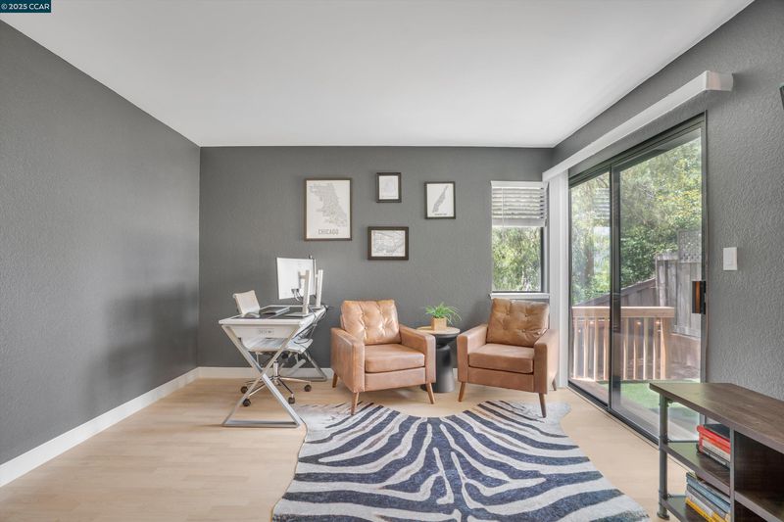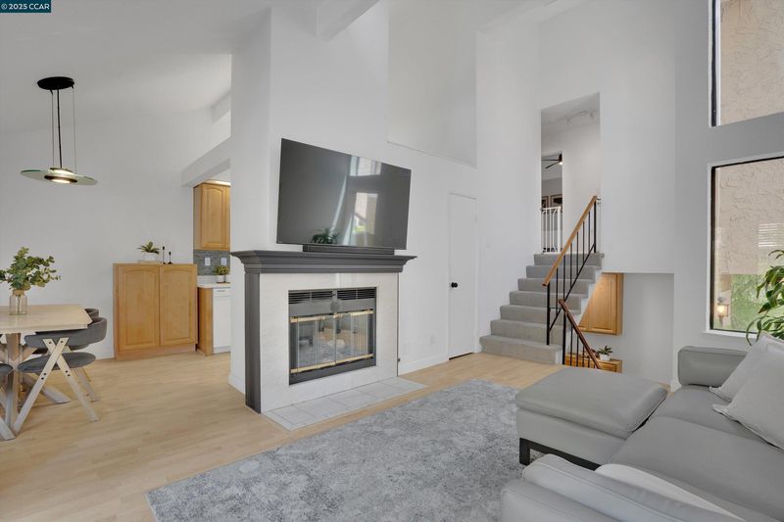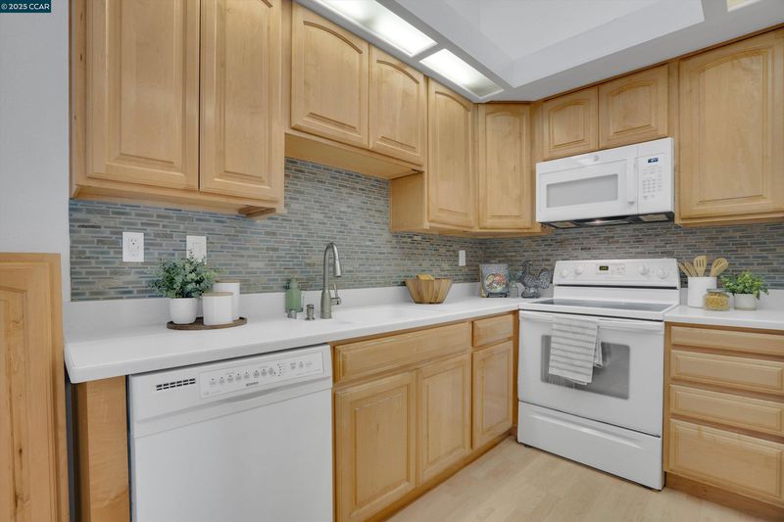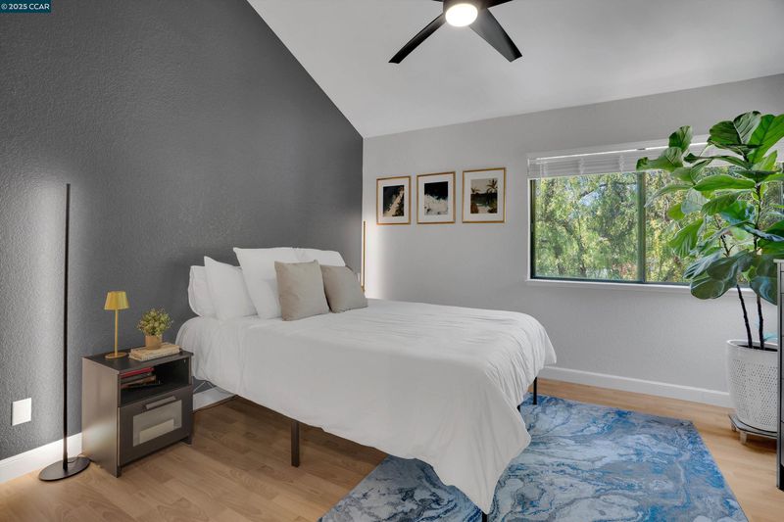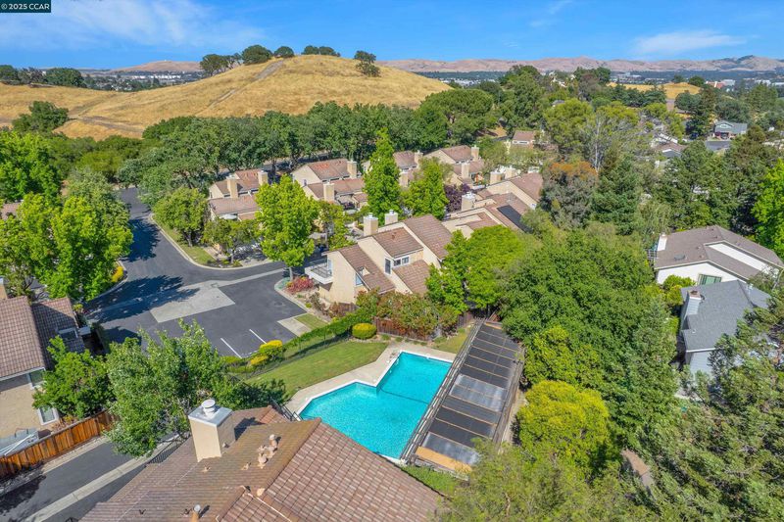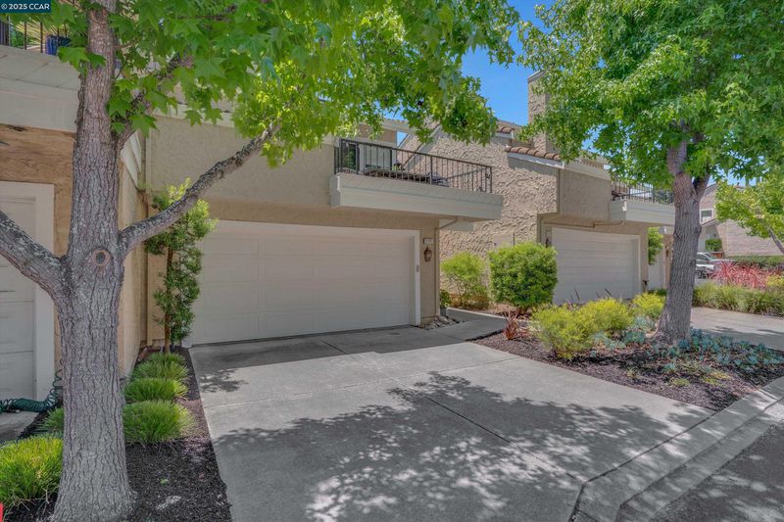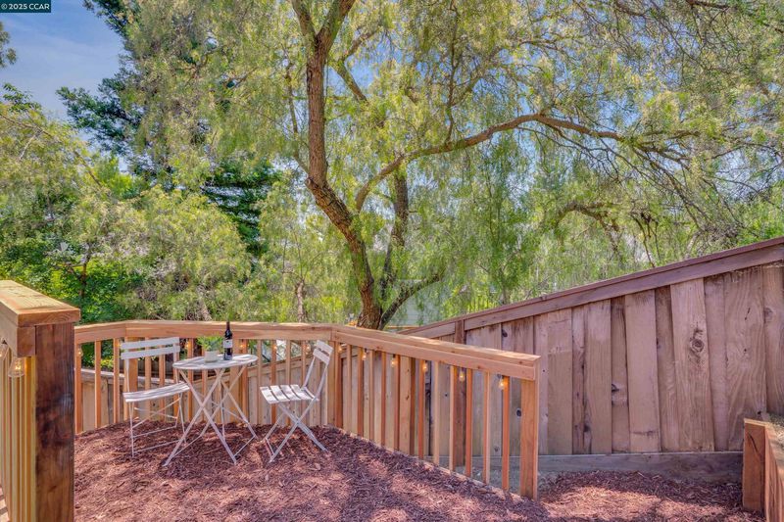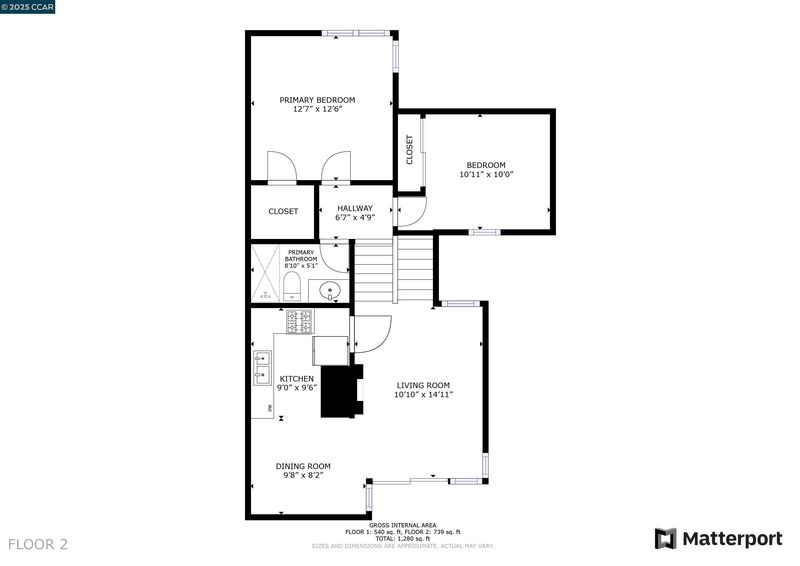
$649,000
1,135
SQ FT
$572
SQ/FT
2105 Lost Lake Pl
@ Chilpancingo - Hidden Lake, Martinez
- 3 Bed
- 2 Bath
- 2 Park
- 1,135 sqft
- Martinez
-

-
Sat Jul 12, 1:00 pm - 3:00 pm
.
Nestled among the trees & steps from Hidden Lakes Park, this light-filled duet-style townhome is one of the few 3-bedroom models in this highly desirable Martinez neighborhood. The open-concept living & dining room welcomes you with soaring vaulted ceilings, natural light, stylish wood-like flooring, & a cozy fireplace, ideal for a relaxing evening at home. On the entry level, a spacious bedroom with a walk-in closet, full bath, & private sliding-door entrance is perfect for guests or a home office. Upstairs, two additional bedrooms with vaulted ceilings share a modern bathroom featuring a sleek walk-in shower. The bright kitchen showcases beautiful wood cabinetry, a tile backsplash, & light pouring in through the high-set window. The main floor deck is perfect for a quiet morning cup of coffee or weekend BBQs & entertaining guests. Step out your front door to a beautiful low-maintenance & recently astro turfed yard & extended patio. Recently installed solar panels help keep energy costs low while the attached 2-car garage provides ample space for parking & storage. Additional highlights include a community pool, & a prime location near scenic trails, freeways, BART, Diablo Valley College, shopping, dining, top-rated schools, & everything Martinez & Pleasant Hill have to offer.
- Current Status
- Active
- Original Price
- $649,000
- List Price
- $649,000
- On Market Date
- Jun 19, 2025
- Property Type
- Townhouse
- D/N/S
- Hidden Lake
- Zip Code
- 94553
- MLS ID
- 41101984
- APN
- Year Built
- 1983
- Stories in Building
- 2
- Possession
- Close Of Escrow, Negotiable
- Data Source
- MAXEBRDI
- Origin MLS System
- CONTRA COSTA
Hidden Valley Elementary School
Public K-5 Elementary
Students: 835 Distance: 0.4mi
Valhalla Elementary School
Public K-5 Elementary
Students: 569 Distance: 0.8mi
Pacific Bridge Academy
Private 1-12
Students: 8 Distance: 1.1mi
Jesus Our Restorer Christian School
Private K-12
Students: 6 Distance: 1.2mi
Valley View Middle School
Public 6-8 Middle
Students: 815 Distance: 1.2mi
College Park High School
Public 9-12 Secondary
Students: 2036 Distance: 1.2mi
- Bed
- 3
- Bath
- 2
- Parking
- 2
- Attached, Int Access From Garage, Guest
- SQ FT
- 1,135
- SQ FT Source
- Other
- Lot SQ FT
- 1,586.0
- Lot Acres
- 0.04 Acres
- Pool Info
- In Ground, Community
- Kitchen
- Dishwasher, Electric Range, Microwave, Refrigerator, Counter - Solid Surface, Electric Range/Cooktop
- Cooling
- Ceiling Fan(s), Central Air
- Disclosures
- Disclosure Package Avail
- Entry Level
- 2
- Exterior Details
- Unit Faces Common Area, Low Maintenance
- Flooring
- Laminate
- Foundation
- Fire Place
- Living Room
- Heating
- Forced Air
- Laundry
- In Garage
- Main Level
- None
- Possession
- Close Of Escrow, Negotiable
- Architectural Style
- Contemporary
- Construction Status
- Existing
- Additional Miscellaneous Features
- Unit Faces Common Area, Low Maintenance
- Location
- Court, Private
- Roof
- Tile
- Water and Sewer
- Public
- Fee
- $283
MLS and other Information regarding properties for sale as shown in Theo have been obtained from various sources such as sellers, public records, agents and other third parties. This information may relate to the condition of the property, permitted or unpermitted uses, zoning, square footage, lot size/acreage or other matters affecting value or desirability. Unless otherwise indicated in writing, neither brokers, agents nor Theo have verified, or will verify, such information. If any such information is important to buyer in determining whether to buy, the price to pay or intended use of the property, buyer is urged to conduct their own investigation with qualified professionals, satisfy themselves with respect to that information, and to rely solely on the results of that investigation.
School data provided by GreatSchools. School service boundaries are intended to be used as reference only. To verify enrollment eligibility for a property, contact the school directly.
