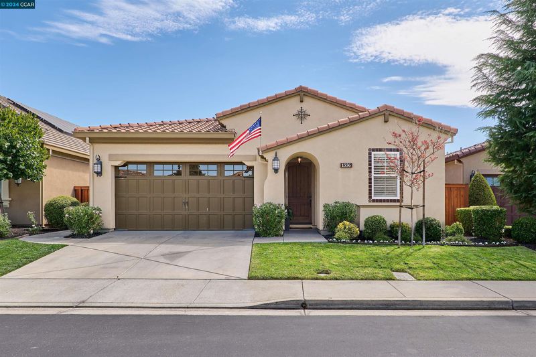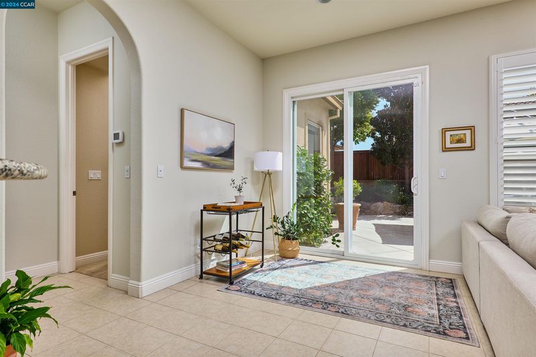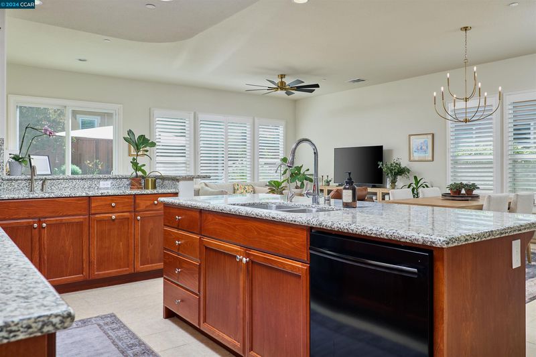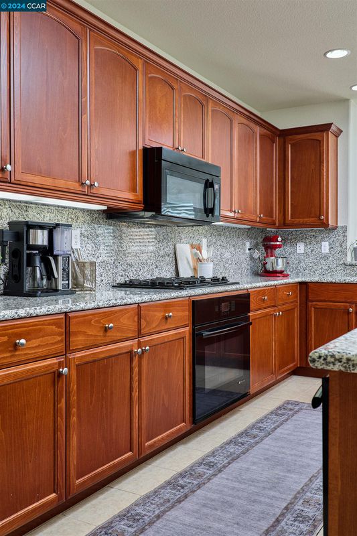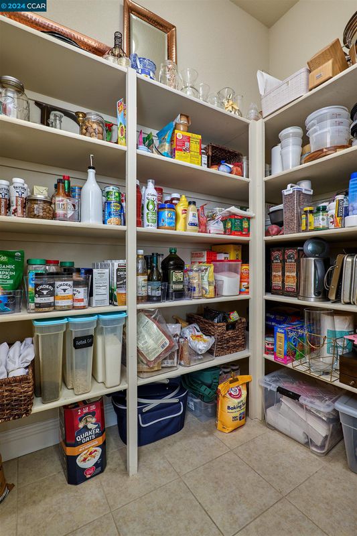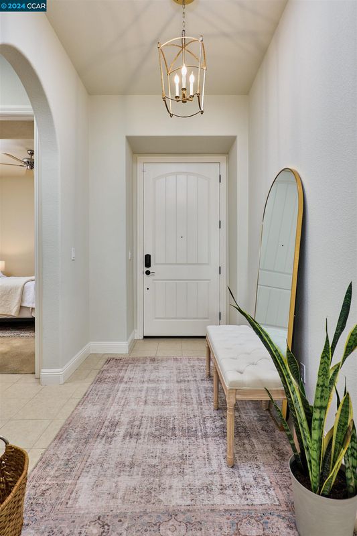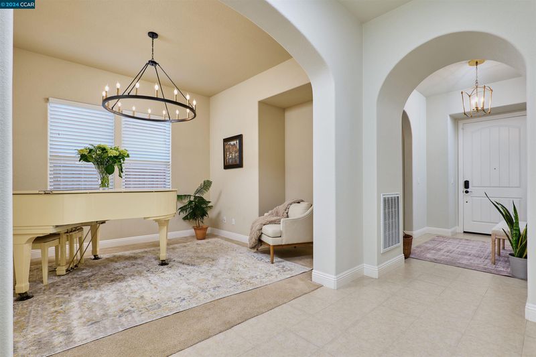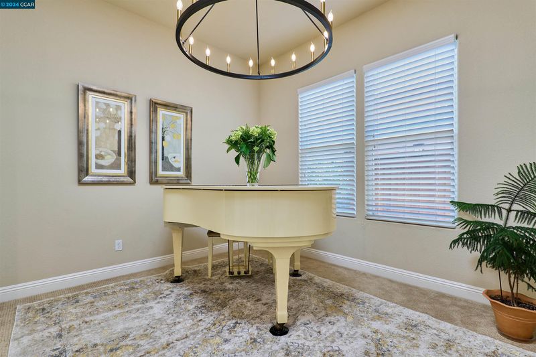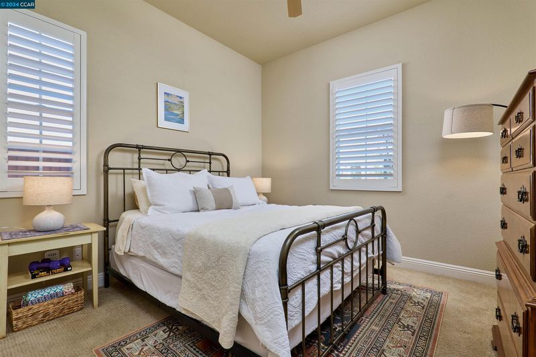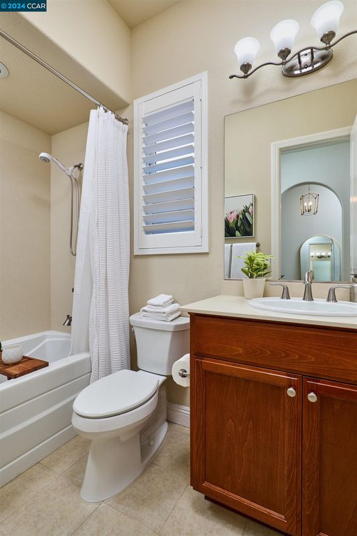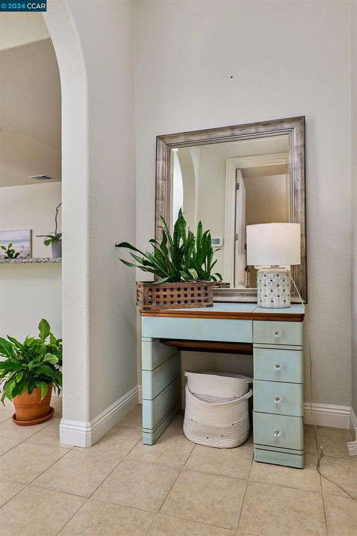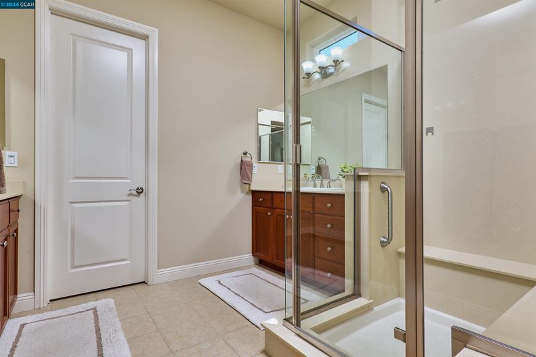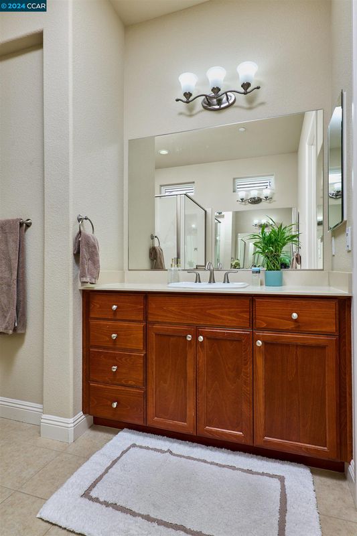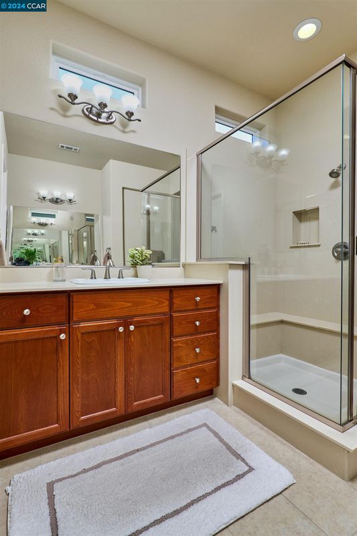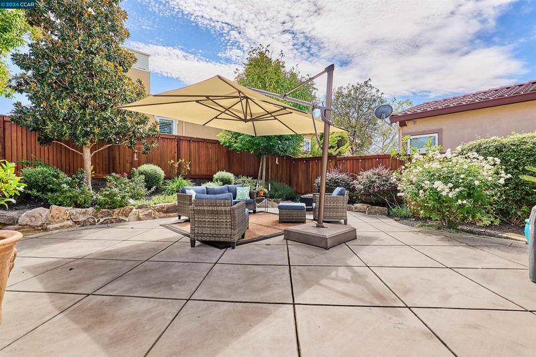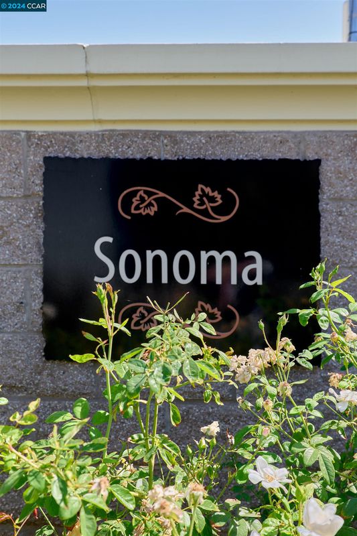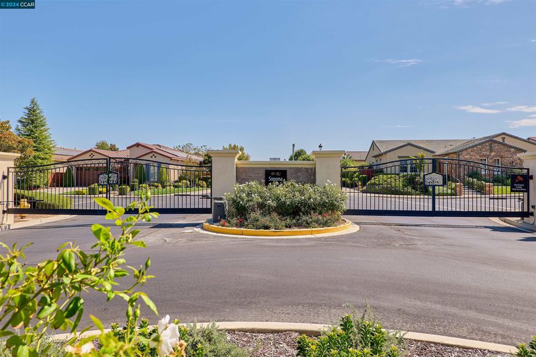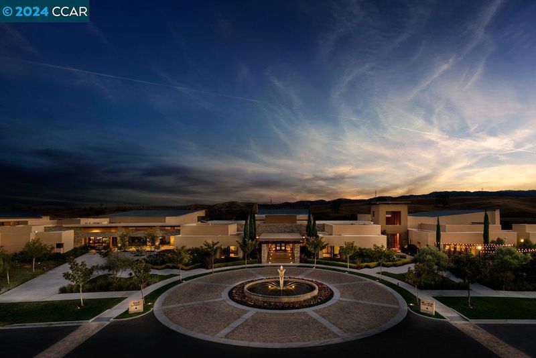
$919,000
1,946
SQ FT
$472
SQ/FT
1556 Symphony Cir
@ Zinfandel Dr - Trilogy Vineyards, Brentwood
- 2 Bed
- 2 Bath
- 2 Park
- 1,946 sqft
- Brentwood
-

-
Sat Sep 21, 1:00 pm - 4:00 pm
Come see this beautiful home!
-
Sun Sep 22, 1:00 pm - 4:00 pm
Come see this beautiful home!
Welcome to Trilogy Vineyard's 55+ Community, where this stunning Costa Dorado model awaits. Offering 2 bedrooms, 2 full baths, and 1,946 sq ft of living space on a 5,662 sq ft lot. From the moment you arrive, the exceptional curb appeal stands out. Inside, the entryway opens to tile flooring, with the first bedroom and full bath conveniently located to the right—ideal for guests. Further down, a spacious den leads into the kitchen, offering flexibility for a formal living or dining area, or even a third bedroom option. The open-concept kitchen, dining, and living area are perfect for entertaining, with ample cabinetry, a bar-top seating area, secondary sink, large pantry, and a reverse osmosis system. Natural light floods the space, complemented by modern fixtures and window shutters. The primary bedroom boasts high ceilings, elegant shades, an en-suite bath with dual sinks, a walk in shower and a large closet. Additional highlights include a smart space with a built-in desk and a laundry area, a two-car garage with storage, and a spacious backyard. Plus, the 20-year prepaid solar lease offers the perks of solar without ongoing payments. Trilogy's resort-style amenities include two pools, a gym, tennis courts, bocce, pickleball and more!
- Current Status
- New
- Original Price
- $919,000
- List Price
- $919,000
- On Market Date
- Sep 20, 2024
- Property Type
- Detached
- D/N/S
- Trilogy Vineyards
- Zip Code
- 94513
- MLS ID
- 41073876
- APN
- 0076200286
- Year Built
- 2013
- Stories in Building
- 1
- Possession
- COE, See Remarks, Seller Rent Back
- Data Source
- MAXEBRDI
- Origin MLS System
- CONTRA COSTA
Bright Star Christian Child Care Center
Private PK-5
Students: 65 Distance: 1.0mi
R. Paul Krey Elementary School
Public K-5 Elementary, Yr Round
Students: 859 Distance: 1.2mi
Delta Christian Academy
Private 1-12 Religious, Coed
Students: NA Distance: 1.7mi
Ron Nunn Elementary School
Public K-5 Elementary, Yr Round
Students: 650 Distance: 1.7mi
Adams (J. Douglas) Middle School
Public 6-8 Middle
Students: 1129 Distance: 1.9mi
Brentwood Elementary School
Public K-5 Elementary, Yr Round
Students: 764 Distance: 1.9mi
- Bed
- 2
- Bath
- 2
- Parking
- 2
- Attached, Garage Door Opener
- SQ FT
- 1,946
- SQ FT Source
- Assessor Auto-Fill
- Lot SQ FT
- 5,468.0
- Lot Acres
- 0.13 Acres
- Pool Info
- Other, Community
- Kitchen
- Dishwasher, Electric Range, Disposal, Microwave, Breakfast Bar, Breakfast Nook, Counter - Stone, Electric Range/Cooktop, Garbage Disposal, Island, Pantry
- Cooling
- Ceiling Fan(s), Central Air
- Disclosures
- Disclosure Package Avail
- Entry Level
- Exterior Details
- Back Yard, Front Yard, Landscape Back, Landscape Front
- Flooring
- Tile, Carpet
- Foundation
- Fire Place
- None
- Heating
- Forced Air
- Laundry
- 220 Volt Outlet, Hookups Only, Laundry Closet
- Main Level
- 2 Bedrooms, 2 Baths, Laundry Facility, Main Entry
- Possession
- COE, See Remarks, Seller Rent Back
- Architectural Style
- Contemporary
- Construction Status
- Existing
- Additional Miscellaneous Features
- Back Yard, Front Yard, Landscape Back, Landscape Front
- Location
- Regular
- Roof
- Tile
- Water and Sewer
- Public
- Fee
- $416
MLS and other Information regarding properties for sale as shown in Theo have been obtained from various sources such as sellers, public records, agents and other third parties. This information may relate to the condition of the property, permitted or unpermitted uses, zoning, square footage, lot size/acreage or other matters affecting value or desirability. Unless otherwise indicated in writing, neither brokers, agents nor Theo have verified, or will verify, such information. If any such information is important to buyer in determining whether to buy, the price to pay or intended use of the property, buyer is urged to conduct their own investigation with qualified professionals, satisfy themselves with respect to that information, and to rely solely on the results of that investigation.
School data provided by GreatSchools. School service boundaries are intended to be used as reference only. To verify enrollment eligibility for a property, contact the school directly.
