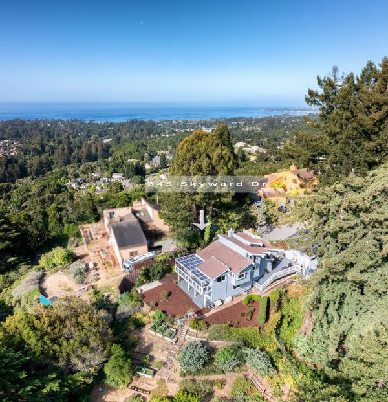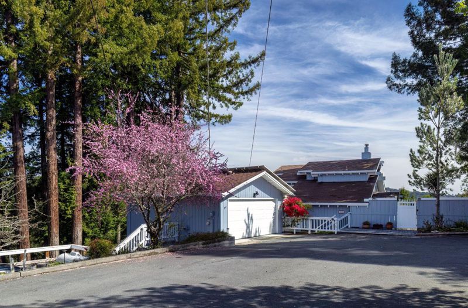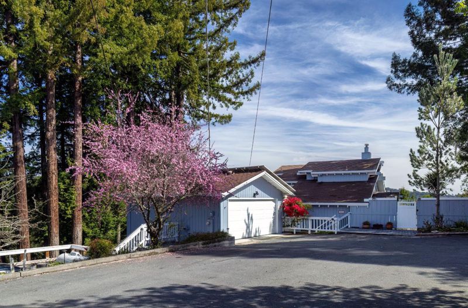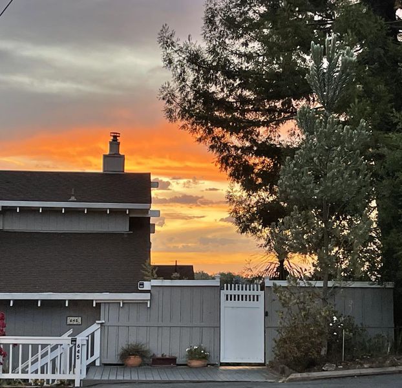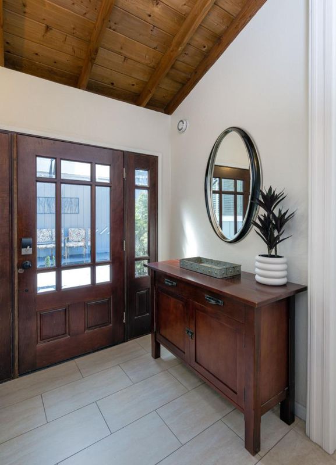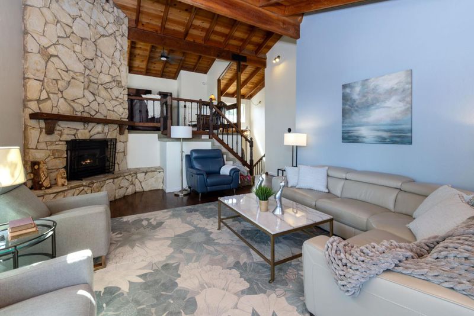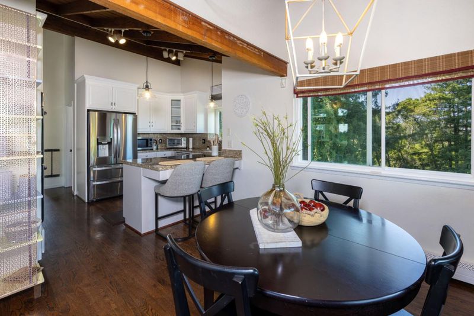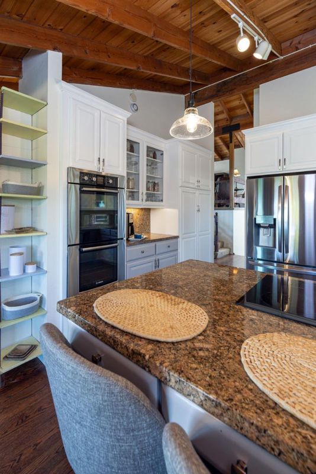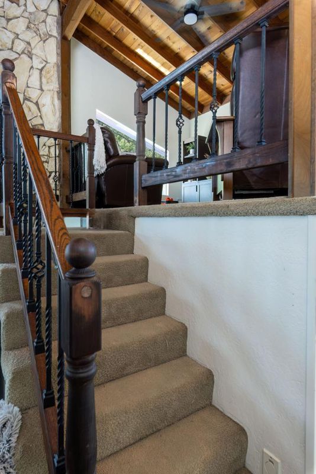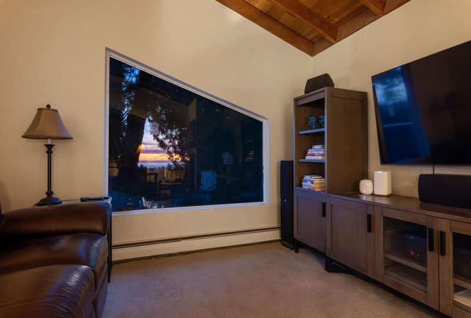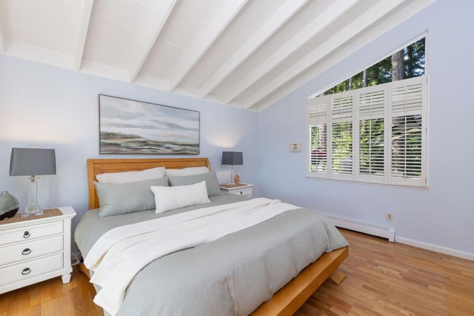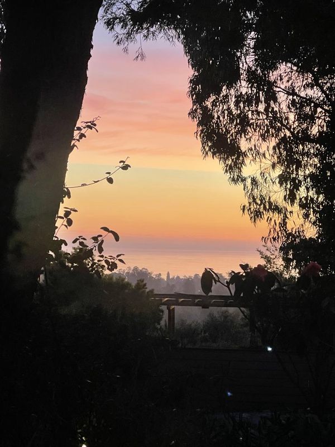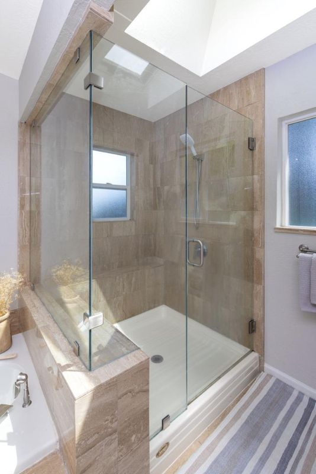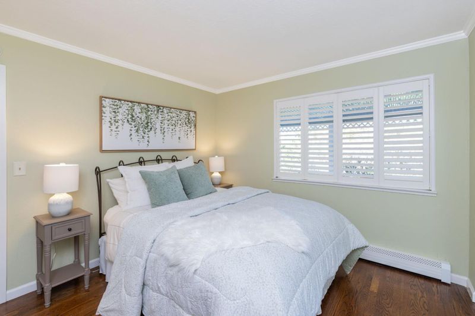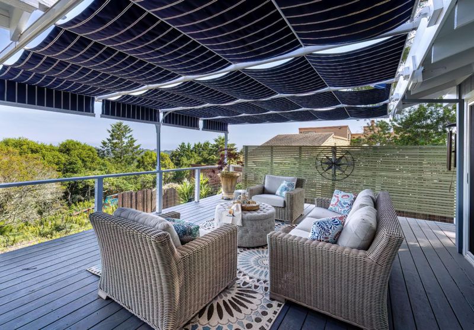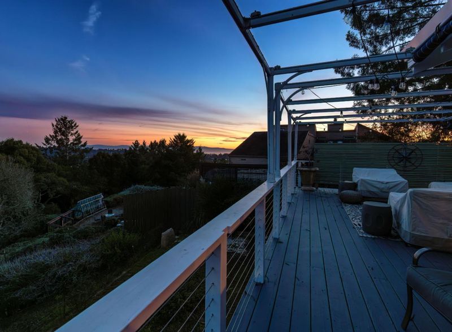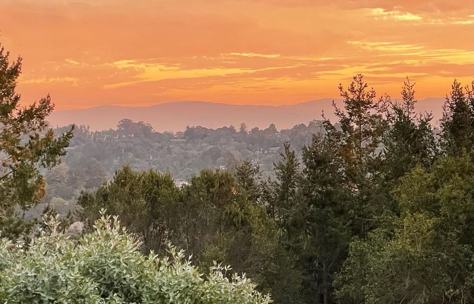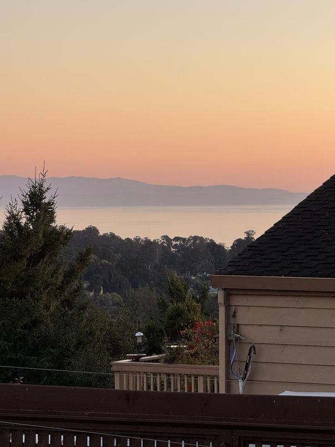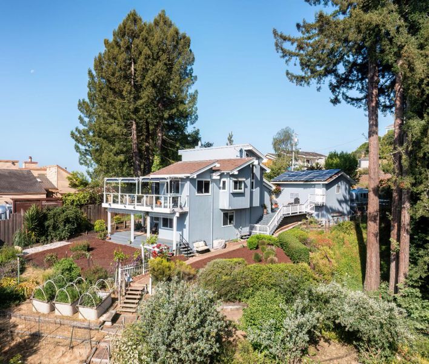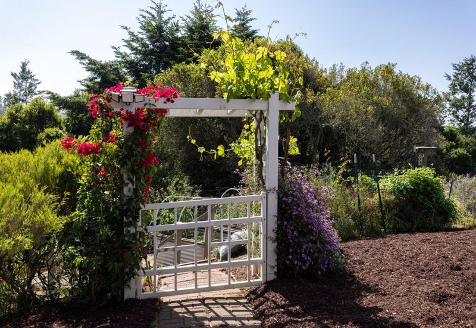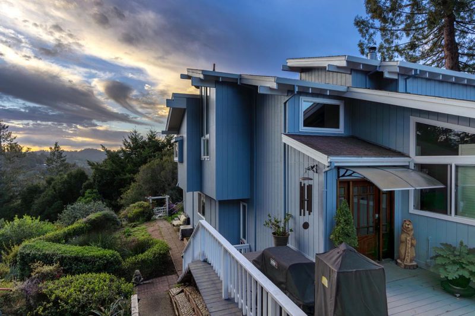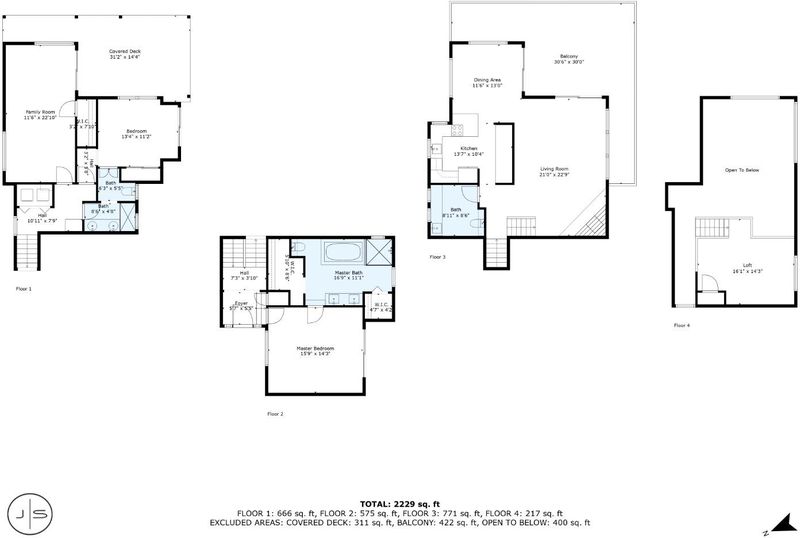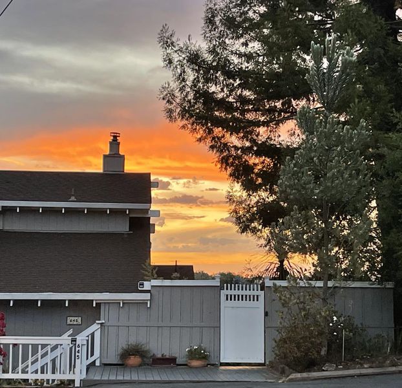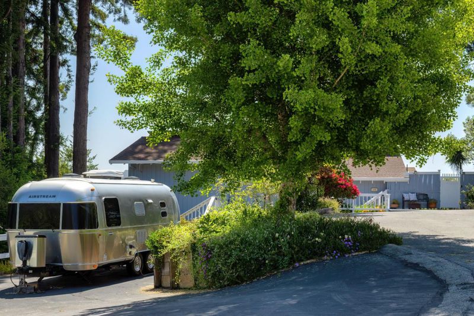 Price Reduced
Price Reduced
$1,869,000
2,186
SQ FT
$855
SQ/FT
645 Skyward Drive
@ Trout Gulch - 49 - Aptos, Aptos
- 3 Bed
- 3 (2/1) Bath
- 8 Park
- 2,186 sqft
- APTOS
-

MAGICAL OASIS! Tucked just 5 minutes from the vibrant new Aptos Village, this beautifully styled 3-bedroom, 2.5-bath home offers a serene retreat with ocean and mountain views. Soaring ceilings and abundant natural light create an airy feel throughout. The open-concept kitchen and dining area flow seamlessly to a private patio, perfect for entertaining or relaxing al fresco. A spacious living room with vaulted ceilings leads to a loft-style family room, complete with views of the bay. Lush, thoughtfully designed gardens surround the home, with terraced hillsides featuring drought-tolerant plantings, a rose garden, and a variety of mature fruit trees. Nestled beneath a majestic redwood grove, a tranquil sitting area invites quiet mornings with nature. Upgrades include new furnace, gas lines, generator system, electric panel, fridge & dishwasher, light fixtures, interior and exterior paint, propane tank, reverse osmosis in kitchen, high-end gutter guards, fence around house, soft water system. Solar system is owned and in place. Two-car garage and generous parking space for an RV, boat, or guests. This property is more than a home, it's a lifestyle you'll never want to leave.
- Days on Market
- 113 days
- Current Status
- Active
- Original Price
- $1,899,000
- List Price
- $1,869,000
- On Market Date
- May 20, 2025
- Property Type
- Single Family Home
- Area
- 49 - Aptos
- Zip Code
- 95003
- MLS ID
- ML82007649
- APN
- 040-271-31-000
- Year Built
- 1979
- Stories in Building
- Unavailable
- Possession
- Unavailable
- Data Source
- MLSL
- Origin MLS System
- MLSListings, Inc.
Aptos Junior High School
Public 7-8 Middle
Students: 681 Distance: 0.6mi
Magic Apple School
Private 2-6 Elementary, Coed
Students: 64 Distance: 0.6mi
Valencia Elementary School
Public K-6 Elementary
Students: 545 Distance: 0.7mi
Orchard School
Private K-6 Elementary, Coed
Students: 58 Distance: 0.8mi
Kimberly Hardin Art Foundation & School
Private PK-12 Combined Elementary And Secondary, Coed
Students: 163 Distance: 1.5mi
Aptos High School
Public 9-12 Secondary
Students: 1432 Distance: 1.5mi
- Bed
- 3
- Bath
- 3 (2/1)
- Primary - Stall Shower(s), Primary - Sunken Tub, Shower and Tub
- Parking
- 8
- Detached Garage, Guest / Visitor Parking, Room for Oversized Vehicle
- SQ FT
- 2,186
- SQ FT Source
- Unavailable
- Lot SQ FT
- 59,242.0
- Lot Acres
- 1.360009 Acres
- Kitchen
- Cooktop - Electric, Countertop - Granite, Oven Range - Built-In, Refrigerator
- Cooling
- None
- Dining Room
- Dining Area
- Disclosures
- Natural Hazard Disclosure
- Family Room
- Separate Family Room
- Flooring
- Carpet, Tile, Wood
- Foundation
- Concrete Perimeter and Slab
- Fire Place
- Living Room, Wood Burning
- Heating
- Other
- Laundry
- Inside, Washer / Dryer
- Views
- Forest / Woods, Hills, Ocean
- Fee
- Unavailable
MLS and other Information regarding properties for sale as shown in Theo have been obtained from various sources such as sellers, public records, agents and other third parties. This information may relate to the condition of the property, permitted or unpermitted uses, zoning, square footage, lot size/acreage or other matters affecting value or desirability. Unless otherwise indicated in writing, neither brokers, agents nor Theo have verified, or will verify, such information. If any such information is important to buyer in determining whether to buy, the price to pay or intended use of the property, buyer is urged to conduct their own investigation with qualified professionals, satisfy themselves with respect to that information, and to rely solely on the results of that investigation.
School data provided by GreatSchools. School service boundaries are intended to be used as reference only. To verify enrollment eligibility for a property, contact the school directly.
