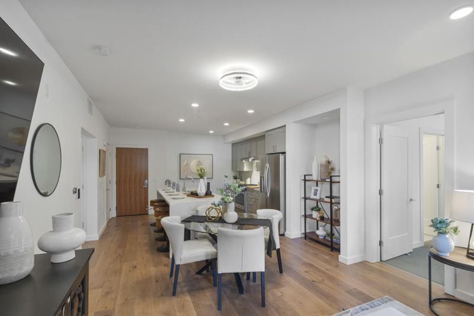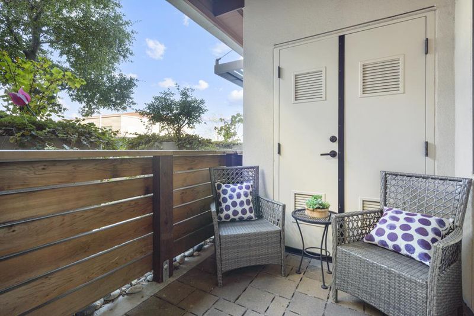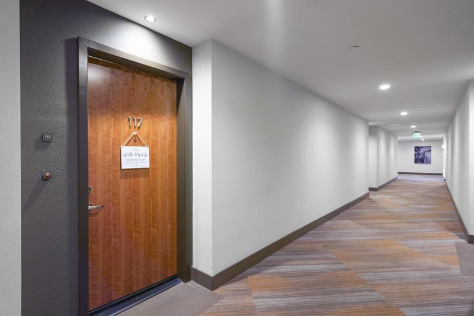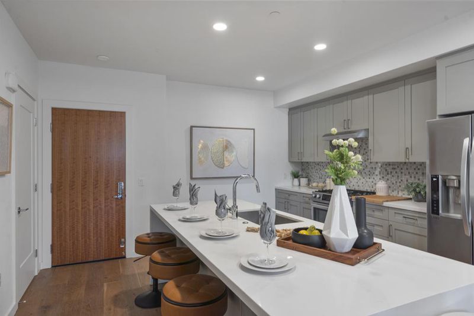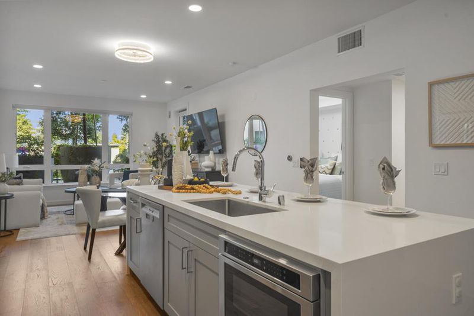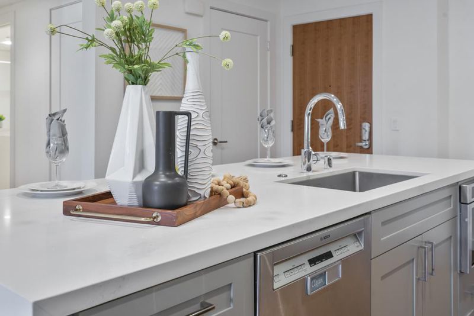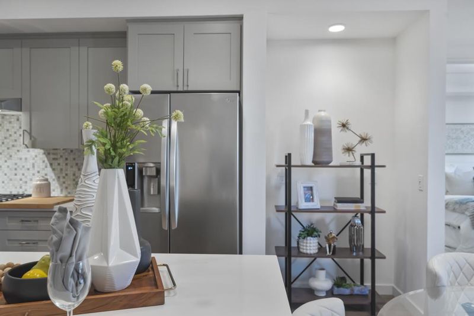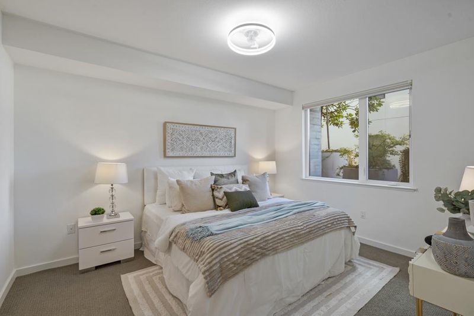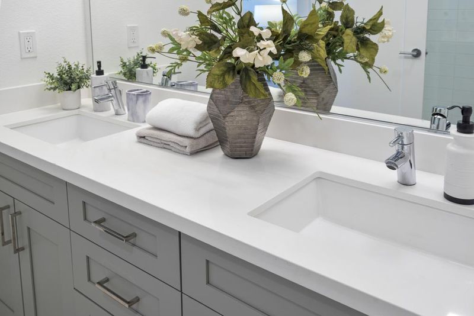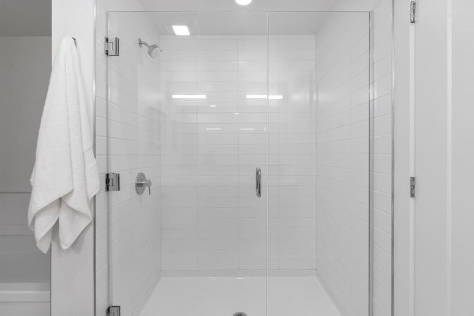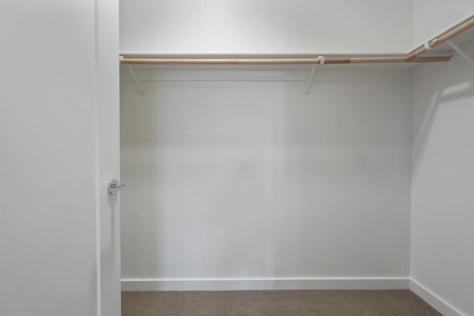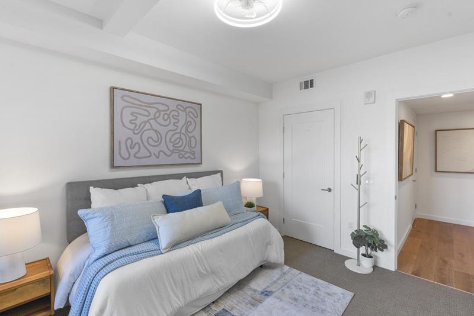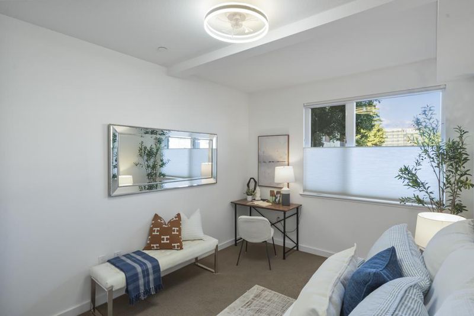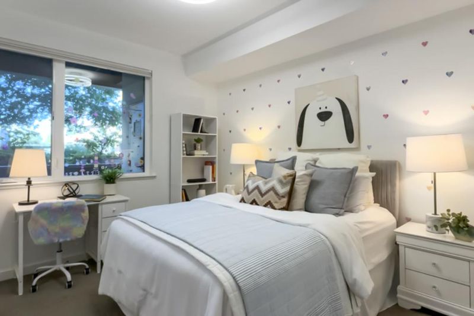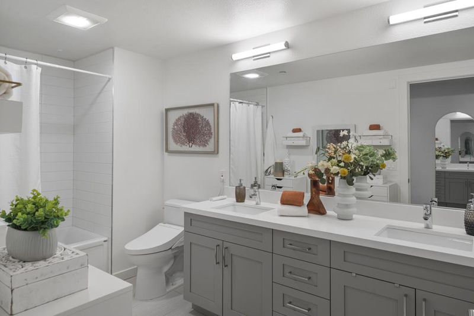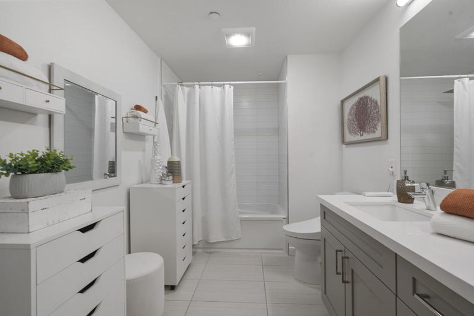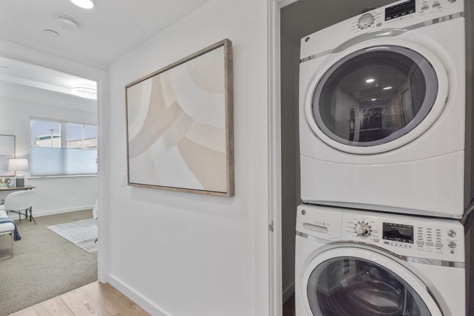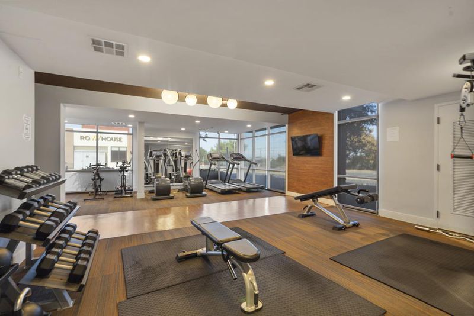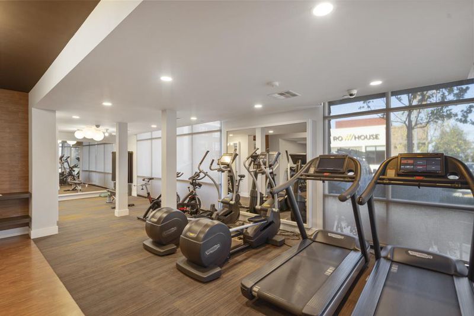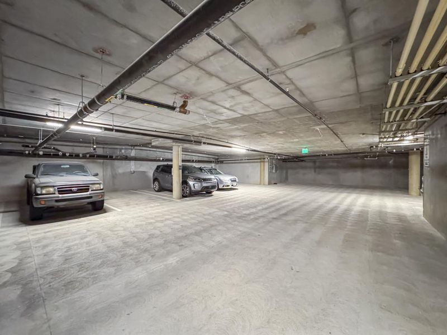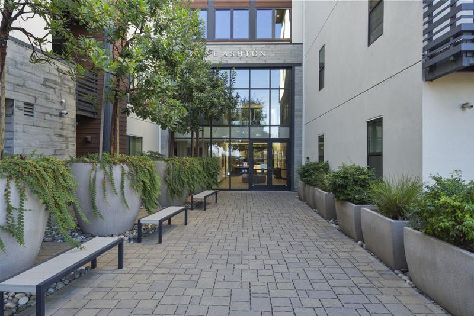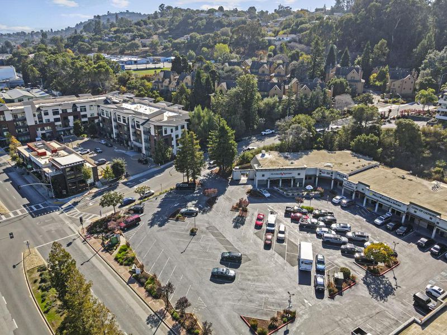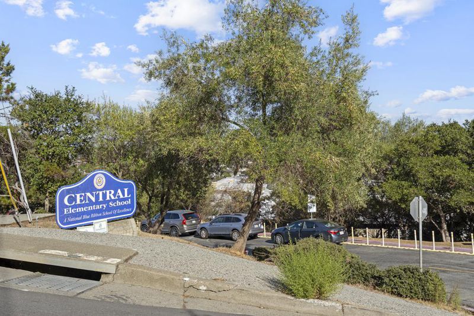
$1,348,000
1,438
SQ FT
$937
SQ/FT
400 El Camino Real, #117
@ Davey Glen - 362 - Belmont Country Club Etc., Belmont
- 3 Bed
- 2 Bath
- 2 Park
- 1,438 sqft
- BELMONT
-

-
Sat Nov 1, 2:00 pm - 4:00 pm
Open-concept great room features wide-plank engineered hardwood floors, a striking quartz waterfall island, and tall shaker cabinetry that anchor the chef's kitchen. Primary suite offers a spa-inspired bath with dual vanities, frameless glass shower.
-
Sun Nov 2, 2:00 pm - 4:00 pm
Open-concept great room features wide-plank engineered hardwood floors, a striking quartz waterfall island, and tall shaker cabinetry that anchor the chef's kitchen. Primary suite offers a spa-inspired bath with dual vanities, frameless glass shower.
Modern design and a serene Belmont address come together beautifully in this three-bedroom residence at The Ashton, a boutique community built in 2019. With direct ground-floor access, high ceilings, and designer finishes, this home blends sophistication with everyday ease. Step into an open-concept great room where high ceilings and a wall of windows fill the space with natural light. Wide-plank engineered hardwood floors add warmth and continuity while an architectural alcove subtly defines the layout. The chefs kitchen stands out with a striking quartz waterfall island, tall shaker cabinetry, a mosaic tile backsplash, and high-end appliances including a gas range, plus a deep pantry closet for storage. The living area enjoys generous proportions and extends to a dedicated, fenced patio. The primary suite features a walk-in closet and spa-inspired bath with dual vanities, frameless glass shower, and soaking tub. Two additional bedrooms share a full bath with dual sinks and a tub-over-shower combination. Modern amenities include LED lighting, Nest thermostat, smart locks, and two garage spaces with EV charging. Community features include a fitness center, outdoor lounge, and secure access. Near top-rated schools, parks, shopping, Caltrain, and US-101.
- Days on Market
- 0 days
- Current Status
- Active
- Original Price
- $1,348,000
- List Price
- $1,348,000
- On Market Date
- Oct 31, 2025
- Property Type
- Condominium
- Area
- 362 - Belmont Country Club Etc.
- Zip Code
- 94002
- MLS ID
- ML82026388
- APN
- 117-590-140
- Year Built
- 2019
- Stories in Building
- Unavailable
- Possession
- Unavailable
- Data Source
- MLSL
- Origin MLS System
- MLSListings, Inc.
Central Elementary School
Public K-5 Elementary
Students: 440 Distance: 0.2mi
Nesbit Elementary School
Public K-8 Elementary
Students: 670 Distance: 0.5mi
Notre Dame Elementary School
Private K-8 Elementary, Religious, Coed
Students: 236 Distance: 0.6mi
Notre Dame High School
Private 9-12 Secondary, Religious, All Female
Students: 448 Distance: 0.8mi
Hanlin Academy
Private K-8 Elementary, Middle, Coed
Students: 60 Distance: 0.9mi
George Hall Elementary School
Public K-5 Elementary, Yr Round
Students: 432 Distance: 0.9mi
- Bed
- 3
- Bath
- 2
- Double Sinks, Primary - Stall Shower(s), Primary - Sunken Tub, Shower over Tub - 1, Tile, Updated Bath
- Parking
- 2
- Underground Parking
- SQ FT
- 1,438
- SQ FT Source
- Unavailable
- Kitchen
- Countertop - Quartz, Dishwasher, Garbage Disposal, Hood Over Range, Island with Sink, Microwave, Oven Range - Built-In, Gas, Refrigerator
- Cooling
- Central AC
- Dining Room
- Dining Area in Living Room
- Disclosures
- NHDS Report
- Family Room
- No Family Room
- Flooring
- Carpet, Tile
- Foundation
- Reinforced Concrete
- Heating
- Central Forced Air
- Laundry
- Inside, Washer / Dryer
- * Fee
- $535
- Name
- The Ashton
- *Fee includes
- Common Area Electricity, Common Area Gas, Decks, Exterior Painting, Garbage, and Recreation Facility
MLS and other Information regarding properties for sale as shown in Theo have been obtained from various sources such as sellers, public records, agents and other third parties. This information may relate to the condition of the property, permitted or unpermitted uses, zoning, square footage, lot size/acreage or other matters affecting value or desirability. Unless otherwise indicated in writing, neither brokers, agents nor Theo have verified, or will verify, such information. If any such information is important to buyer in determining whether to buy, the price to pay or intended use of the property, buyer is urged to conduct their own investigation with qualified professionals, satisfy themselves with respect to that information, and to rely solely on the results of that investigation.
School data provided by GreatSchools. School service boundaries are intended to be used as reference only. To verify enrollment eligibility for a property, contact the school directly.
