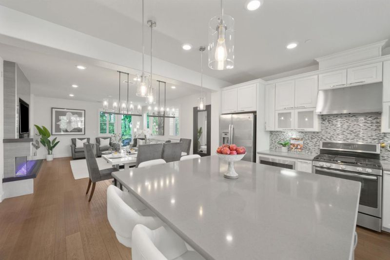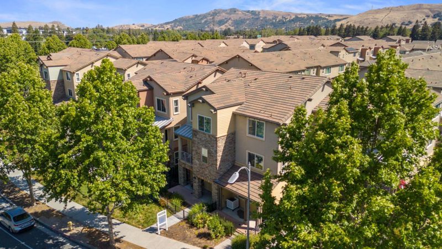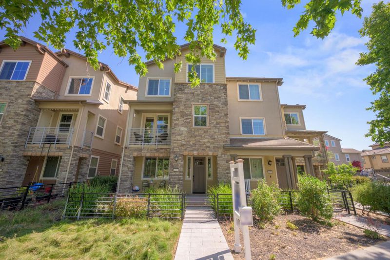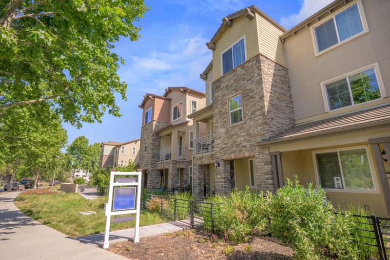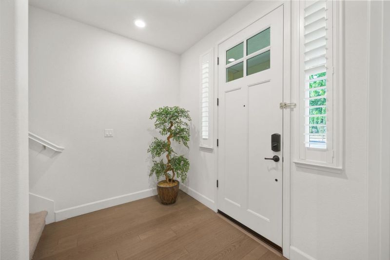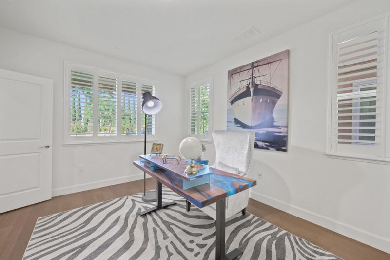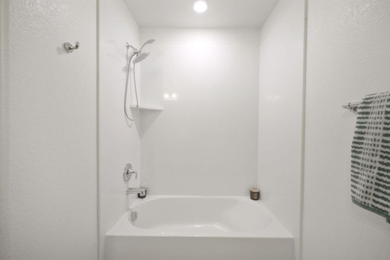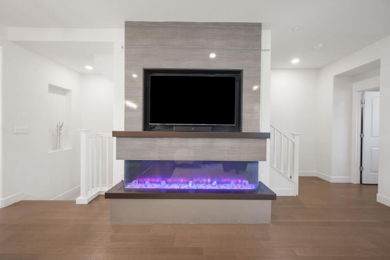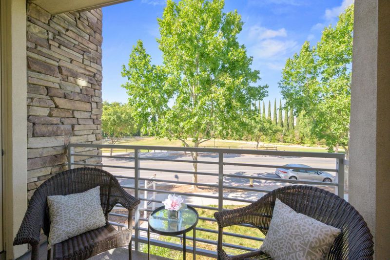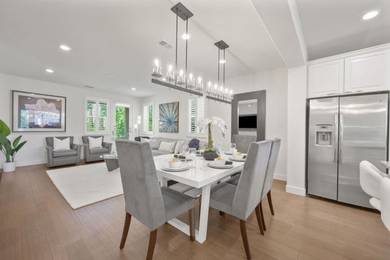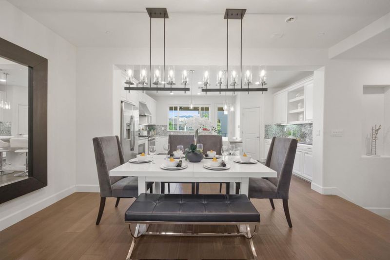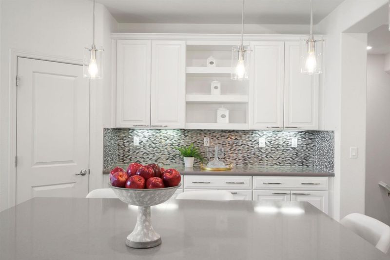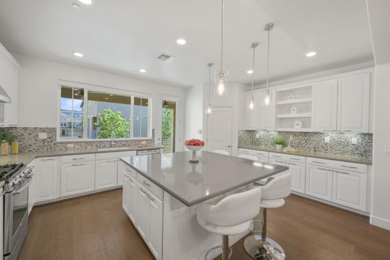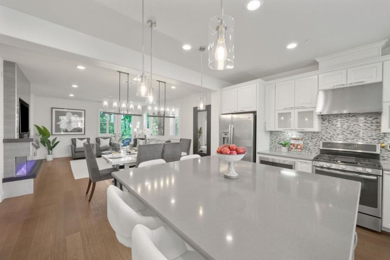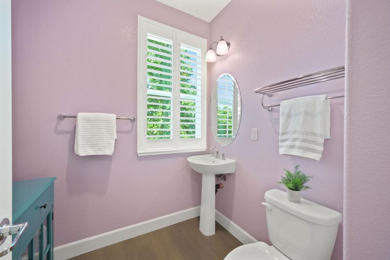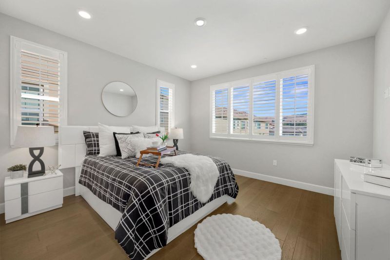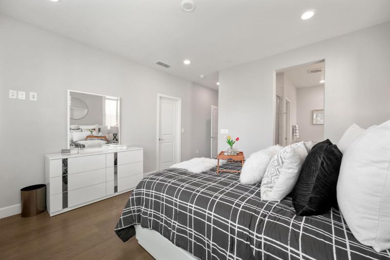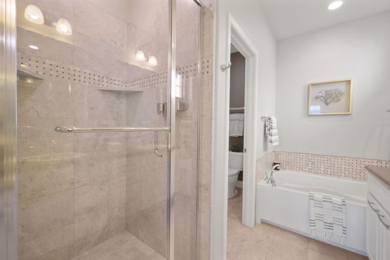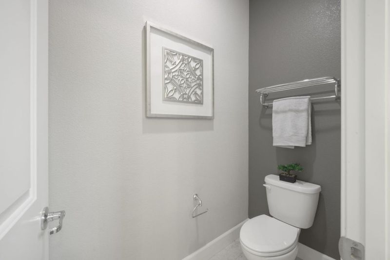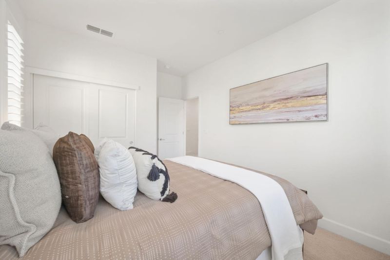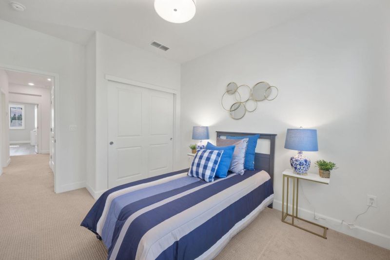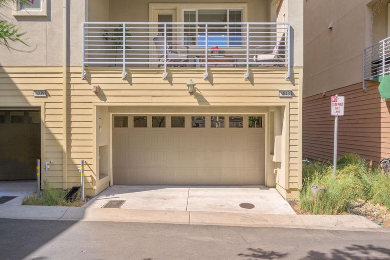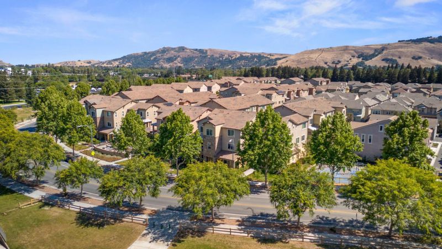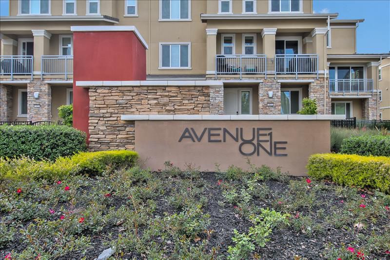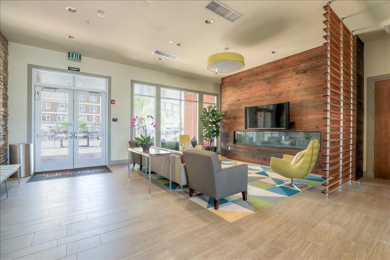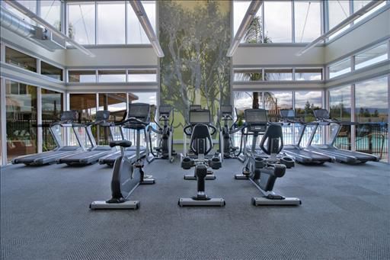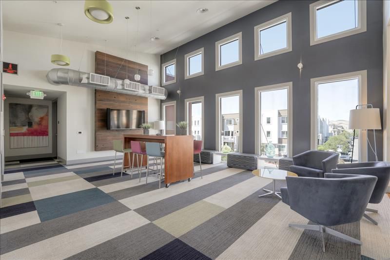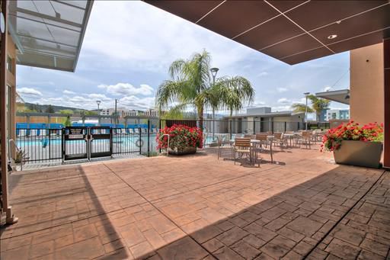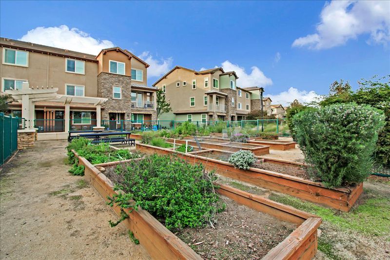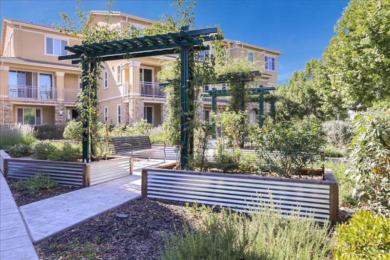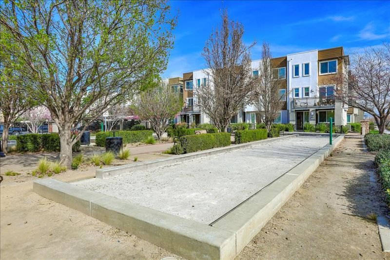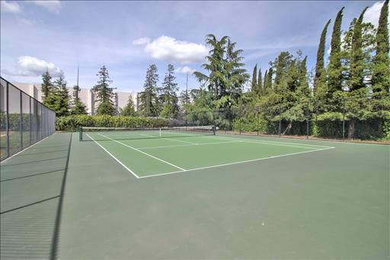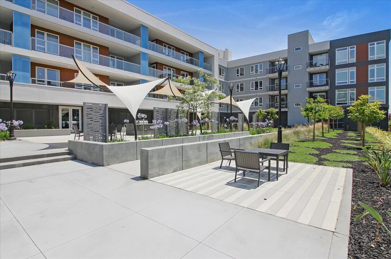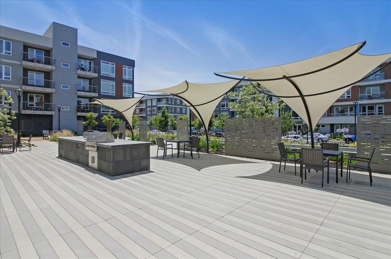 Price Reduced
Price Reduced
$1,359,990
2,258
SQ FT
$602
SQ/FT
6043 Raleigh Road
@ Avenue One - 2 - Santa Teresa, San Jose
- 4 Bed
- 4 (3/1) Bath
- 2 Park
- 2,258 sqft
- SAN JOSE
-

-
Sat Jul 19, 2:00 pm - 4:00 pm
-
Sun Jul 20, 2:00 pm - 4:00 pm
ITS YOUR LUCKY DAY!!! This 2016 Modern Townhome Has The Top-Of-The-Line Builder Trim Package & Tons Of Owner Added Upgrades Too! CHAIR LIFT System Exists For Both Sets Of Stairs - Stored In Garage If Buyer Wants Them! 1st Floor Suite w/ Full Bathroom & Hardwood Floors. 2 BALCONIES, Outdoor Ceiling Fans - Enjoy BBQ's, Entertaining &Cross-Breeze! 2 Car Garage w/ Epoxy Floors & EV Charger & Wired For A 2nd EV Charger. Stunning Kitchen w/ Quartz Counters, Huge Island, Large Pantry, SS Appliances Incl. GAS STOVE & Tons Of Soft-Close Cabinets. Reverse Osmosis Filtered Water Faucet At Kitchen Sink Which Overlooks The Hills. Open Floor Plan For Dining & Living Room. Stunning FIREPLACE & Mantle & Tiled Design Built-In w/ TV - All Included! Primary Suite Upstairs w/ Hardwood Floors, Enormous Walk-In Closet & Stylish Bathroom w/ Never-Used Shower - Like New!! Upstairs Laundry Room (W&D Incl), 3-Zone AC/Heat, Whole-Home Water Softener, Plantation Shutters, ATT Fiber Ready & More! AVENUE ONE COMMUNITY: Huge Club w/ Pool, Spa, Gym, Weight Room, Yoga Room, Event Center (Community Events Hosted, Can Rent For Private Events), BBQ & Picnic Area, Community Gardens, Playground. NEARBY: Tons Of Parks, Shopping, Outdoor Rec, Restaurants, Entertainment. Access To VTA, 85/101 and Tech Shuttle Stops.
- Days on Market
- 43 days
- Current Status
- Active
- Original Price
- $1,398,800
- List Price
- $1,359,990
- On Market Date
- Jun 5, 2025
- Property Type
- Townhouse
- Area
- 2 - Santa Teresa
- Zip Code
- 95123
- MLS ID
- ML81996447
- APN
- 706-51-054
- Year Built
- 2016
- Stories in Building
- 3
- Possession
- Unavailable
- Data Source
- MLSL
- Origin MLS System
- MLSListings, Inc.
Santa Teresa Elementary School
Public K-6 Elementary
Students: 623 Distance: 0.6mi
Anderson (Alex) Elementary School
Public K-6 Elementary
Students: 514 Distance: 0.9mi
Stratford School
Private K-5 Core Knowledge
Students: 301 Distance: 1.0mi
Taylor (Bertha) Elementary School
Public K-6 Elementary, Coed
Students: 683 Distance: 1.1mi
Bernal Intermediate School
Public 7-8 Middle
Students: 742 Distance: 1.2mi
Edenvale Elementary School
Public K-6 Elementary
Students: 485 Distance: 1.3mi
- Bed
- 4
- Bath
- 4 (3/1)
- Double Sinks, Full on Ground Floor, Oversized Tub, Primary - Oversized Tub, Primary - Stall Shower(s), Updated Bath
- Parking
- 2
- Attached Garage, On Street
- SQ FT
- 2,258
- SQ FT Source
- Unavailable
- Lot SQ FT
- 1,743.0
- Lot Acres
- 0.040014 Acres
- Kitchen
- Cooktop - Gas, Countertop - Quartz, Dishwasher, Exhaust Fan, Garbage Disposal, Island, Microwave, Oven - Gas, Pantry, Refrigerator
- Cooling
- Central AC, Multi-Zone
- Dining Room
- Breakfast Bar, Dining Area
- Disclosures
- Natural Hazard Disclosure
- Family Room
- Separate Family Room
- Flooring
- Hardwood
- Foundation
- Concrete Slab, Other
- Fire Place
- Family Room, Other
- Heating
- Central Forced Air, Heating - 2+ Zones
- Laundry
- Upper Floor, Washer / Dryer
- * Fee
- $414
- Name
- Avenue One
- *Fee includes
- Common Area Electricity, Insurance, Maintenance - Common Area, Management Fee, Organized Activities, Pool, Spa, or Tennis, Recreation Facility, Reserves, and Roof
MLS and other Information regarding properties for sale as shown in Theo have been obtained from various sources such as sellers, public records, agents and other third parties. This information may relate to the condition of the property, permitted or unpermitted uses, zoning, square footage, lot size/acreage or other matters affecting value or desirability. Unless otherwise indicated in writing, neither brokers, agents nor Theo have verified, or will verify, such information. If any such information is important to buyer in determining whether to buy, the price to pay or intended use of the property, buyer is urged to conduct their own investigation with qualified professionals, satisfy themselves with respect to that information, and to rely solely on the results of that investigation.
School data provided by GreatSchools. School service boundaries are intended to be used as reference only. To verify enrollment eligibility for a property, contact the school directly.
