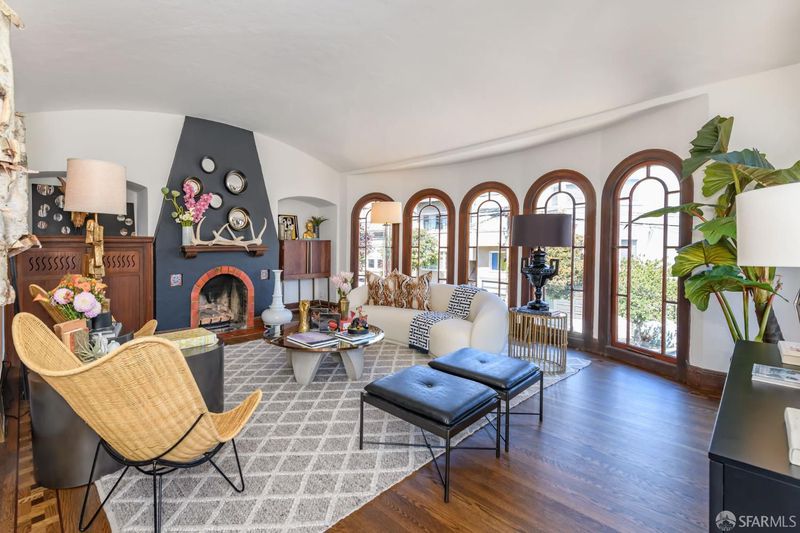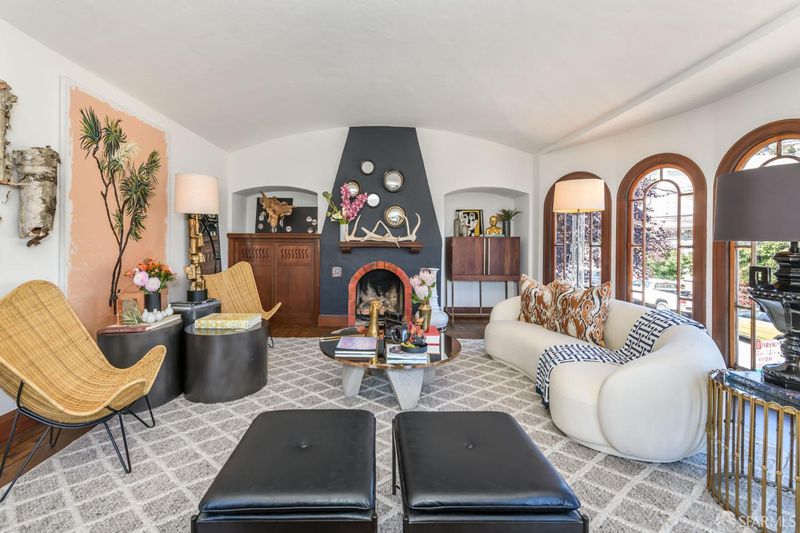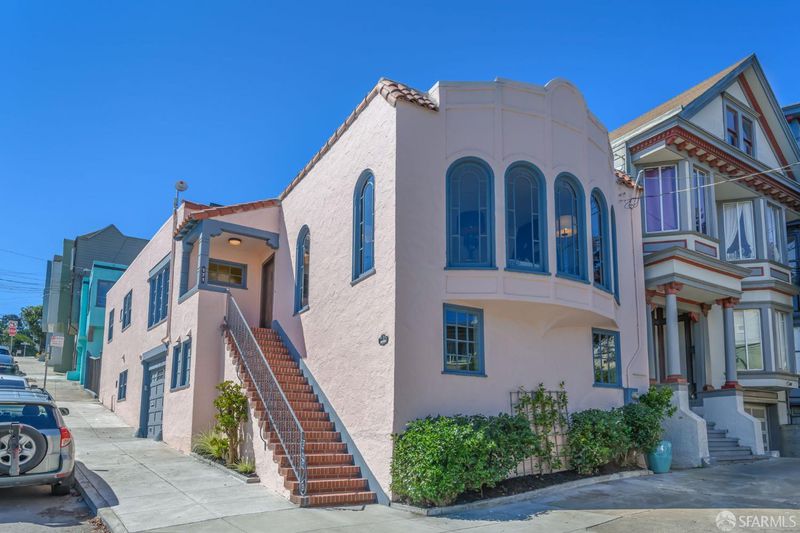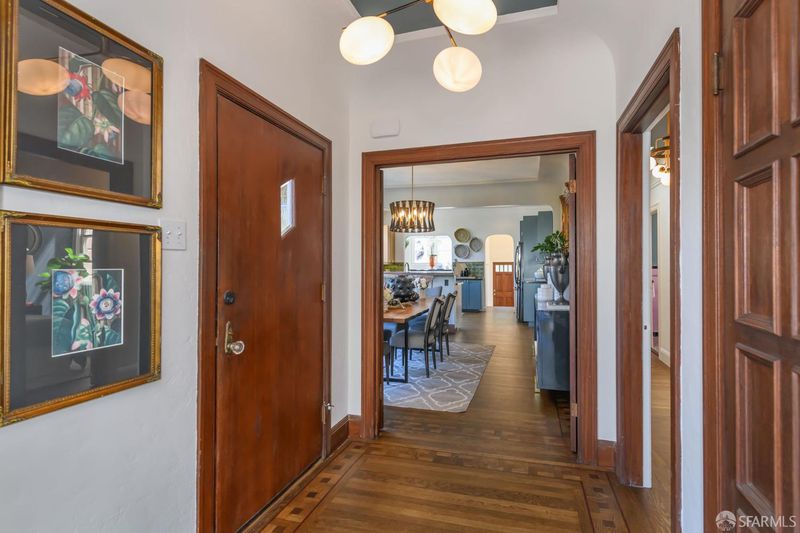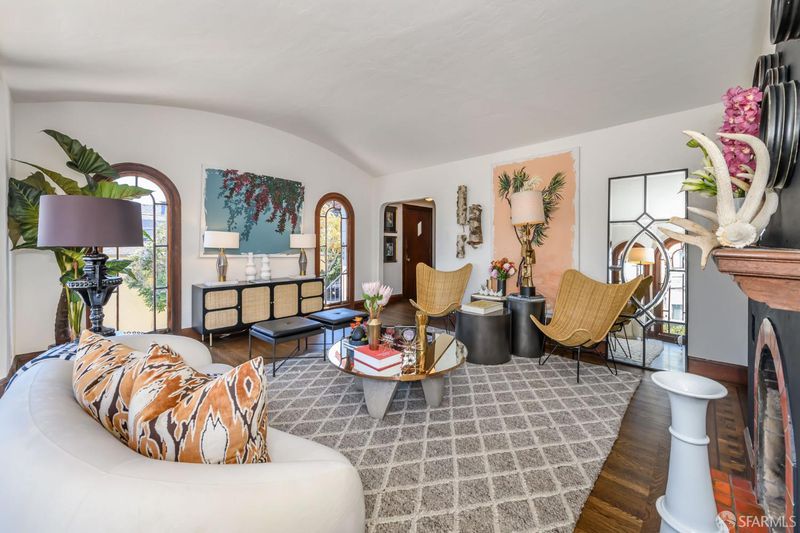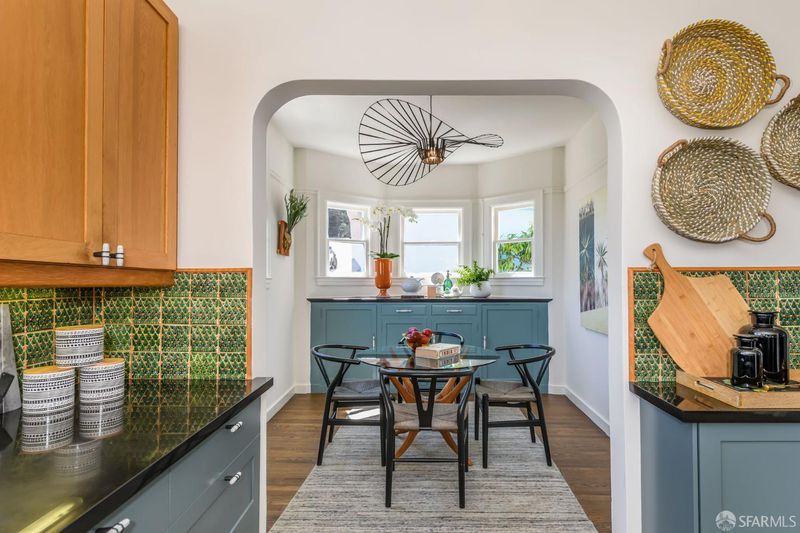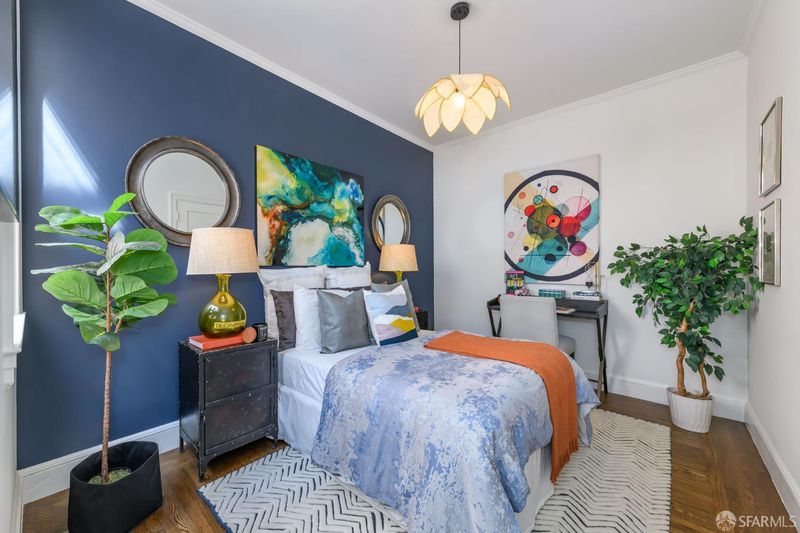
$2,752,000
2,640
SQ FT
$1,042
SQ/FT
171 Caselli St
@ Yukon - 5 - Eureka Valley/Dolore, San Francisco
- 4 Bed
- 2 Bath
- 1 Park
- 2,640 sqft
- San Francisco
-

-
Sun Sep 22, 2:00 pm - 4:00 pm
-
Tue Sep 24, 12:00 pm - 2:00 pm
Sunny, serene and tastefully remodeled deco-era dream home in a favorite SF enclave where properties rarely change hands. Ultra-quiet corner, detached on three sides. Easy stroll to Dolores Park, Castro Village, Corona Heights and more. 2-story, 4 BR, 2 BA residence with bountiful scale, rich character, walkout garden and sunshine galore. Soulful architectural details include half-moon French windows, gorgeous hardwood floors, rich wood trim. LR has curved ceiling, windows all around, dazzling fireplace, original built-ins. FDR can fit a dozen friends at table and is filled with light. (Imagine the parties you can host!) Remodeled, sun-drenched kitchen w/ counter seating, gas range, oodles of cabinet and counter space. Oversized, bright breakfast room with built-ins. 2 large BRs and deco BA with separate shower and tub on main level. 2 BRs, 2 BAs lower level. Sumptuous primary BR downstairs has seating area, en suite BA & 2 large closets. Sheltered, sunny, walkout garden. Laundry room, library hall, interior garage access. Friendly floor plan suits a variety of lifestyles. Solar energy system. Bonus: Offered for sale with second house on same parcel. Ask your agent for more details.
- Days on Market
- 3 days
- Current Status
- Active
- Original Price
- $2,752,000
- List Price
- $2,752,000
- On Market Date
- Sep 19, 2024
- Property Type
- Single Family Residence
- District
- 5 - Eureka Valley/Dolore
- Zip Code
- 94114
- MLS ID
- 424066584
- APN
- 2702-001
- Year Built
- 1932
- Stories in Building
- 2
- Possession
- Close Of Escrow
- Data Source
- SFAR
- Origin MLS System
Marin Preparatory School
Private K-8 Preschool Early Childhood Center, Elementary, Middle, Coed
Students: 145 Distance: 0.3mi
Spanish Infusión School
Private K-8
Students: 140 Distance: 0.3mi
Milk (Harvey) Civil Rights Elementary School
Public K-5 Elementary, Coed
Students: 221 Distance: 0.3mi
Rooftop Elementary School
Public K-8 Elementary, Coed
Students: 568 Distance: 0.4mi
My City School
Private 6-8 Coed
Students: 9 Distance: 0.4mi
Eureka Learning Center
Private K Preschool Early Childhood Center, Elementary, Coed
Students: 11 Distance: 0.4mi
- Bed
- 4
- Bath
- 2
- Shower Stall(s), Tile, Tub
- Parking
- 1
- Attached, Garage Door Opener, Garage Facing Side, Interior Access
- SQ FT
- 2,640
- SQ FT Source
- Unavailable
- Lot SQ FT
- 2,857.0
- Lot Acres
- 0.0656 Acres
- Kitchen
- Breakfast Room, Stone Counter
- Dining Room
- Formal Room
- Living Room
- Cathedral/Vaulted
- Flooring
- Carpet, Tile, Wood
- Fire Place
- Living Room
- Heating
- Central, Gas
- Laundry
- Dryer Included, Inside Room, Washer Included
- Main Level
- Bedroom(s), Dining Room, Full Bath(s), Kitchen, Living Room
- Views
- Hills
- Possession
- Close Of Escrow
- Architectural Style
- Art Deco
- Special Listing Conditions
- None
- Fee
- $0
MLS and other Information regarding properties for sale as shown in Theo have been obtained from various sources such as sellers, public records, agents and other third parties. This information may relate to the condition of the property, permitted or unpermitted uses, zoning, square footage, lot size/acreage or other matters affecting value or desirability. Unless otherwise indicated in writing, neither brokers, agents nor Theo have verified, or will verify, such information. If any such information is important to buyer in determining whether to buy, the price to pay or intended use of the property, buyer is urged to conduct their own investigation with qualified professionals, satisfy themselves with respect to that information, and to rely solely on the results of that investigation.
School data provided by GreatSchools. School service boundaries are intended to be used as reference only. To verify enrollment eligibility for a property, contact the school directly.
