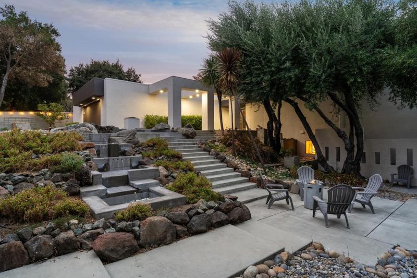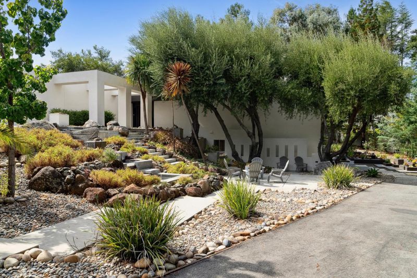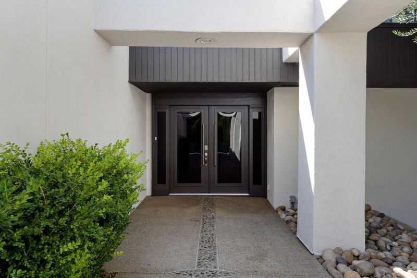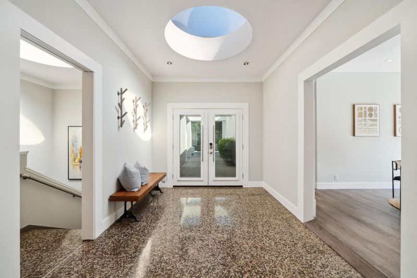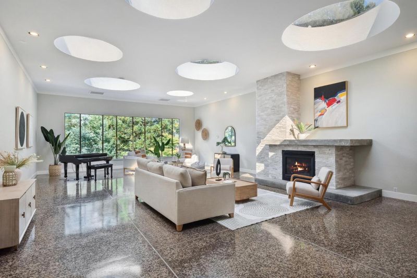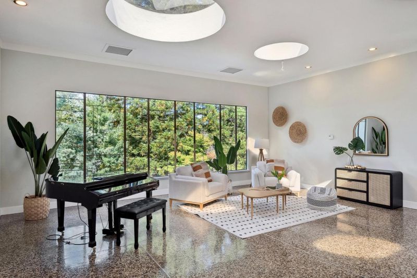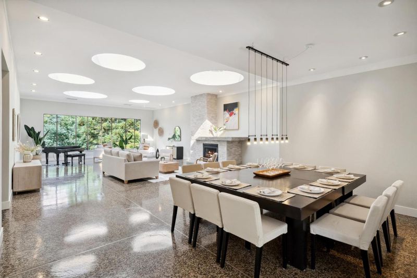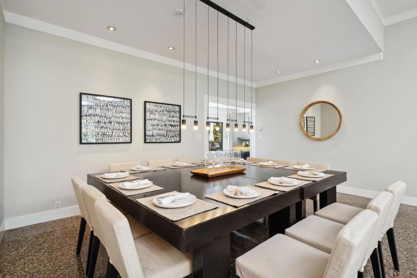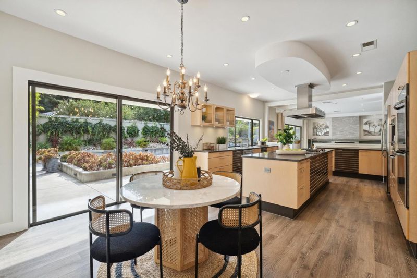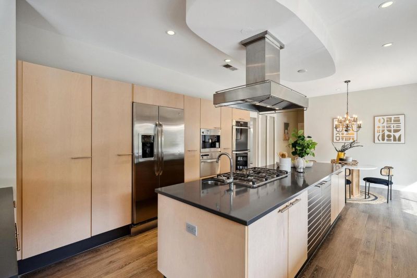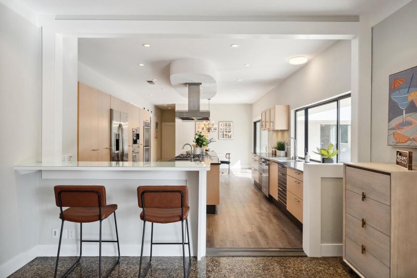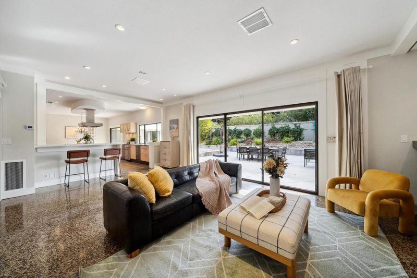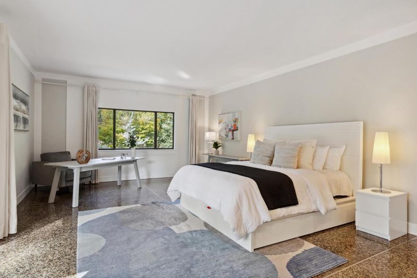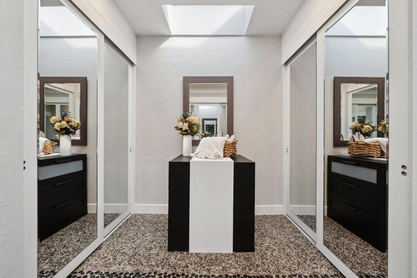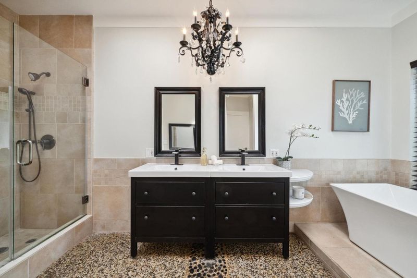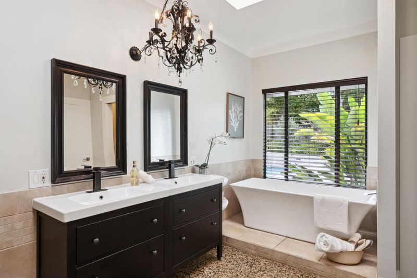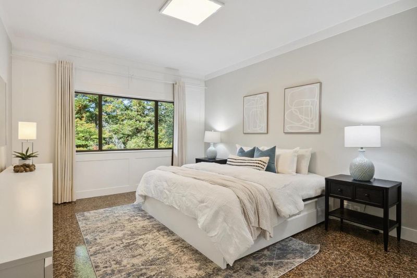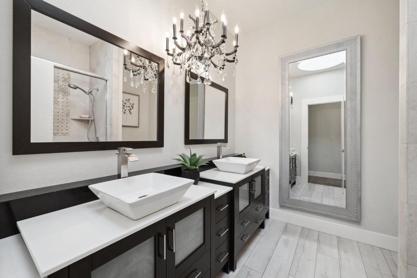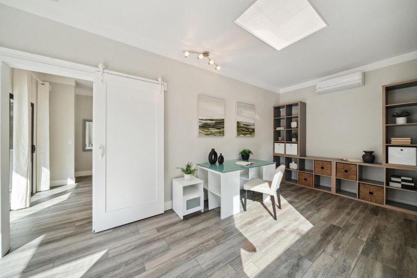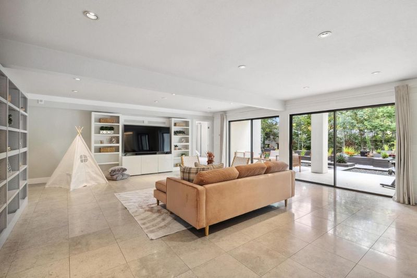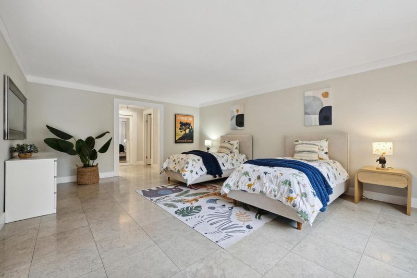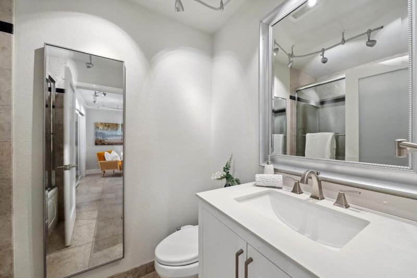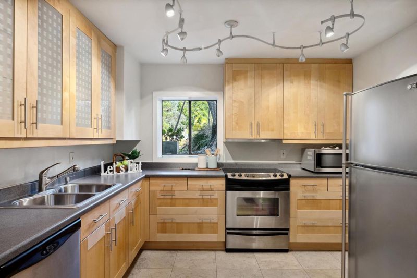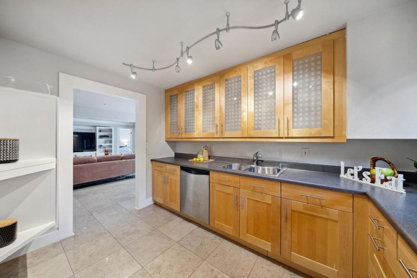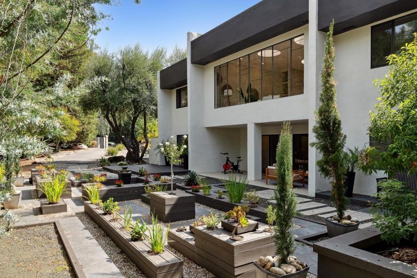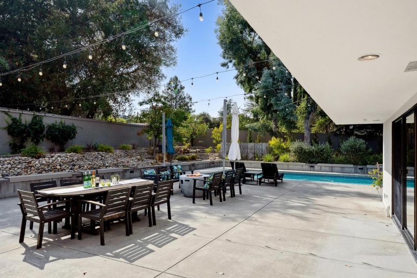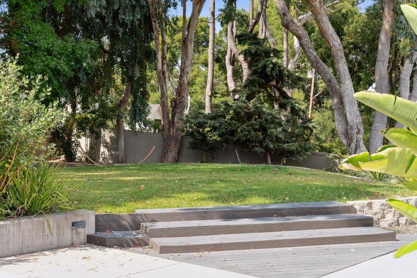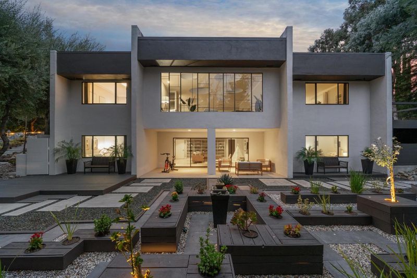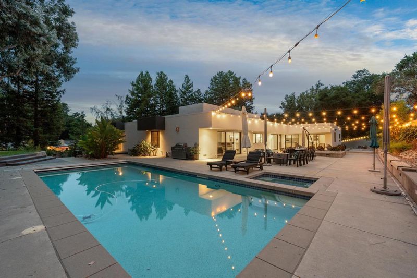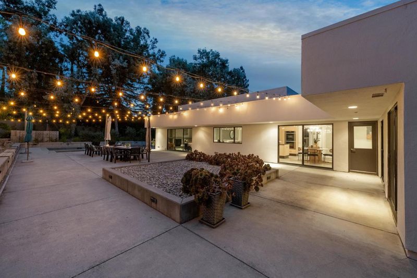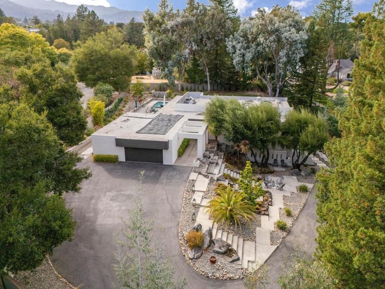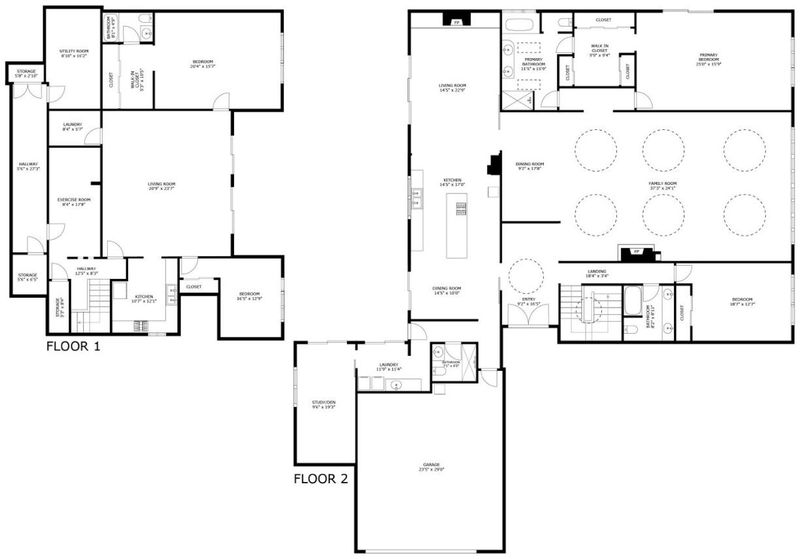
$5,998,000
5,210
SQ FT
$1,151
SQ/FT
14673 Quito Road
@ BETWEEN VESSING AND WOODBANK - 17 - Saratoga, Saratoga
- 4 Bed
- 4 Bath
- 2 Park
- 5,210 sqft
- Saratoga
-

-
Sat Sep 28, 1:30 pm - 5:00 pm
-
Sun Sep 29, 1:30 pm - 3:30 pm
Welcome to 14673 Quito Road, an expansive and contemporary executive two-story home in Saratoga. The landscaped grounds just behind the private security gate welcome you home. Stunning modern aesthetics that open to a gallery-like foyer. On the right is the grand living room with multiple circular skylights and floor to ceiling windows which bathe the room with natural light. The large eat-in chefs kitchen is adjacent to the dining room, with doors to lead to the large patio area. Miele appliances and a large counter top provide ample space to cook and entertain. Separated by a half wall is a family room equipped with a projector screen and double door entry to the patio area and the swimming pool. This home offers expansive living indoors and outside with patios, large grounds and a sparkling pool, making it a spectacular space to gather. Its location is near both downtown Saratoga and main street Los Gatos with some of the Bay Areas finest dining and the areas award-winning schools. Villa Montalvo, Hakone Gardens and the Westgate shopping center are nearby. The home has easy access to commuter routes such as 9, 85 and Saratoga Sunnyvale Road.
- Days on Market
- 8 days
- Current Status
- Active
- Original Price
- $5,998,000
- List Price
- $5,998,000
- On Market Date
- Sep 20, 2024
- Property Type
- Single Family Home
- Area
- 17 - Saratoga
- Zip Code
- 95070
- MLS ID
- ML81981168
- APN
- 397-06-081
- Year Built
- 1977
- Stories in Building
- 2
- Possession
- Unavailable
- Data Source
- MLSL
- Origin MLS System
- MLSListings, Inc.
Marshall Lane Elementary School
Charter K-5 Elementary
Students: 541 Distance: 0.6mi
Rolling Hills Middle School
Charter 5-8 Middle
Students: 1062 Distance: 0.8mi
Westmont High School
Public 9-12 Secondary
Students: 1601 Distance: 1.1mi
Daves Avenue Elementary School
Public K-5 Elementary
Students: 491 Distance: 1.2mi
Redwood Middle School
Public 6-8 Middle
Students: 761 Distance: 1.4mi
Forest Hill Elementary School
Charter K-5 Elementary
Students: 657 Distance: 1.6mi
- Bed
- 4
- Bath
- 4
- Double Sinks, Granite, Marble, Stall Shower, Shower and Tub, Solid Surface, Tile, Tub, Updated Bath
- Parking
- 2
- Attached Garage
- SQ FT
- 5,210
- SQ FT Source
- Unavailable
- Lot SQ FT
- 43,560.0
- Lot Acres
- 1.0 Acres
- Pool Info
- Pool - Heated, Pool - In Ground, Pool - Cover, Pool - Sweep, Spa / Hot Tub
- Kitchen
- 220 Volt Outlet, Countertop - Solid Surface / Corian, Dishwasher, Cooktop - Gas, Garbage Disposal, Hood Over Range, Island, Oven - Double, Exhaust Fan, Refrigerator
- Cooling
- Other
- Dining Room
- Formal Dining Room, Dining Area in Living Room, Skylight, Breakfast Nook, Dining Area, Eat in Kitchen
- Disclosures
- Natural Hazard Disclosure
- Family Room
- Separate Family Room
- Flooring
- Stone, Tile, Hardwood
- Foundation
- Concrete Perimeter and Slab
- Fire Place
- Gas Burning, Gas Starter
- Heating
- Heating - 2+ Zones, Individual Room Controls, Radiant
- Laundry
- Tub / Sink, Upper Floor
- Views
- Hills, Mountains
- Architectural Style
- Contemporary, Custom, Luxury, Traditional
- Fee
- Unavailable
MLS and other Information regarding properties for sale as shown in Theo have been obtained from various sources such as sellers, public records, agents and other third parties. This information may relate to the condition of the property, permitted or unpermitted uses, zoning, square footage, lot size/acreage or other matters affecting value or desirability. Unless otherwise indicated in writing, neither brokers, agents nor Theo have verified, or will verify, such information. If any such information is important to buyer in determining whether to buy, the price to pay or intended use of the property, buyer is urged to conduct their own investigation with qualified professionals, satisfy themselves with respect to that information, and to rely solely on the results of that investigation.
School data provided by GreatSchools. School service boundaries are intended to be used as reference only. To verify enrollment eligibility for a property, contact the school directly.
