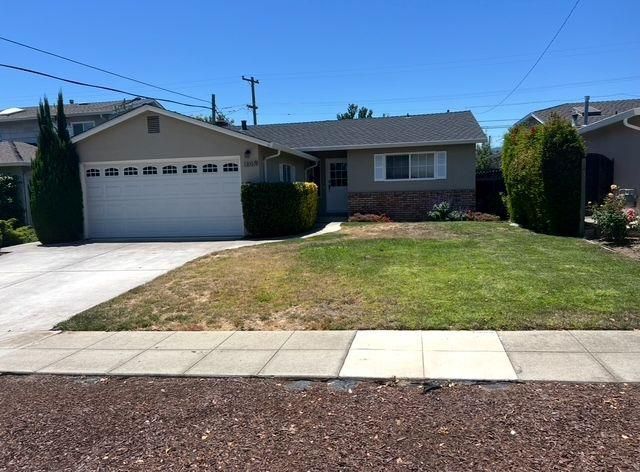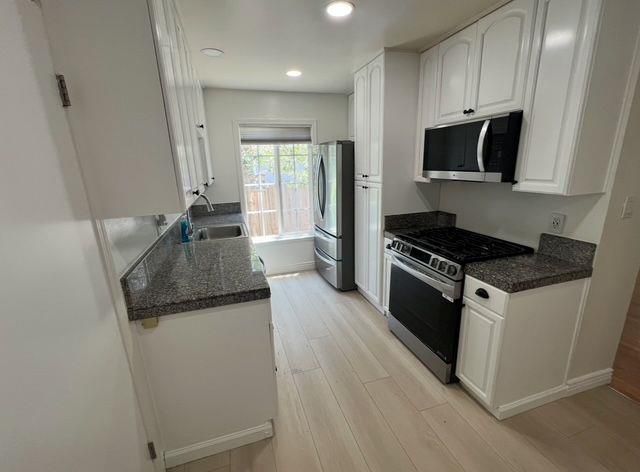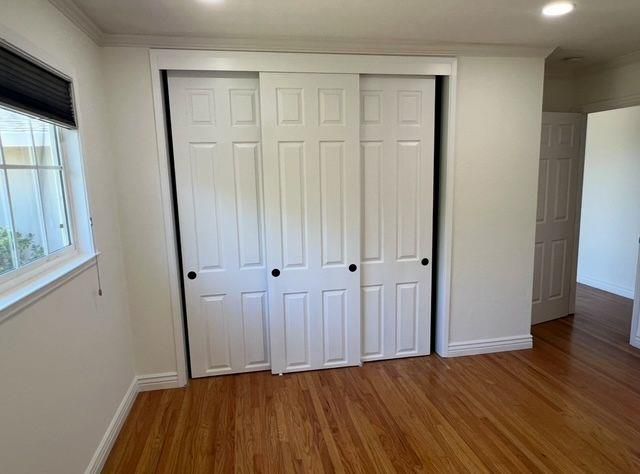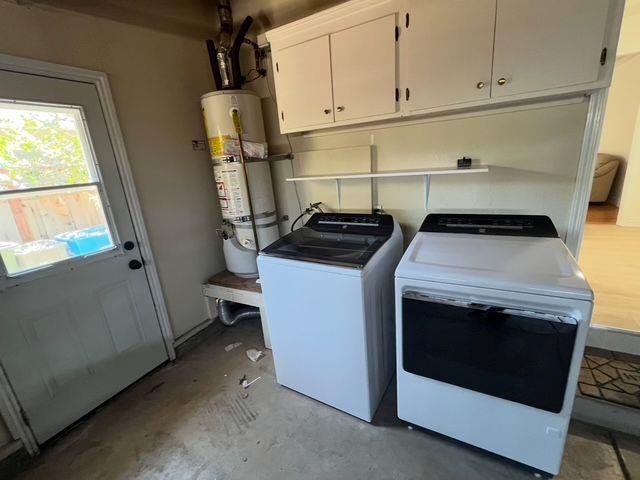
$2,389,000
1,126
SQ FT
$2,122
SQ/FT
1105 Kentwood Avenue
@ Stanford - 18 - Cupertino, Cupertino
- 3 Bed
- 3 (2/1) Bath
- 2 Park
- 1,126 sqft
- CUPERTINO
-

This beautifully updated single-story home is move-in ready! Its prime location and excellent condition make it an easy choice. Updates include a newer roof, gutters, duale-paned windows, and remodeled kitchen and bathrooms. Hardwood flooring runs through most of the home, with vinyl plank flooring in the kitchen. The exterior features well-maintained landscaping, a spacious patio, a firepit, and fenced backyard. Located within a top-rated school district. Abraham Lincoln Elementary, Sam H. Lawson Middle, Monte Vista High. Buyer to verify schools.
- Days on Market
- 1 day
- Current Status
- Active
- Original Price
- $2,389,000
- List Price
- $2,389,000
- On Market Date
- Jul 2, 2025
- Property Type
- Single Family Home
- Area
- 18 - Cupertino
- Zip Code
- 95014
- MLS ID
- ML82013243
- APN
- 359-31-002
- Year Built
- 1961
- Stories in Building
- 1
- Possession
- Unavailable
- Data Source
- MLSL
- Origin MLS System
- MLSListings, Inc.
William Regnart Elementary School
Public K-5 Elementary
Students: 452 Distance: 0.6mi
R. I. Meyerholz Elementary School
Public K-5 Elementary
Students: 776 Distance: 0.6mi
Legend College Preparatory
Private 9-12 Coed
Students: 50 Distance: 0.7mi
John F. Kennedy Middle School
Public 6-8 Middle
Students: 1198 Distance: 0.9mi
C. B. Eaton Elementary School
Public K-5 Elementary
Students: 497 Distance: 0.9mi
William Faria Elementary School
Public K-5 Elementary
Students: 695 Distance: 1.0mi
- Bed
- 3
- Bath
- 3 (2/1)
- Primary - Stall Shower(s), Stall Shower, Updated Bath
- Parking
- 2
- Attached Garage
- SQ FT
- 1,126
- SQ FT Source
- Unavailable
- Lot SQ FT
- 5,994.0
- Lot Acres
- 0.137603 Acres
- Pool Info
- None
- Kitchen
- Cooktop - Gas, Countertop - Granite, Dishwasher, Exhaust Fan, Garbage Disposal, Microwave, Oven Range, Pantry, Refrigerator
- Cooling
- Central AC
- Dining Room
- Dining Area, No Formal Dining Room
- Disclosures
- NHDS Report
- Family Room
- No Family Room
- Flooring
- Hardwood, Laminate, Tile
- Foundation
- Concrete Perimeter and Slab
- Fire Place
- Living Room
- Heating
- Central Forced Air
- Laundry
- In Garage, Washer / Dryer
- Fee
- Unavailable
MLS and other Information regarding properties for sale as shown in Theo have been obtained from various sources such as sellers, public records, agents and other third parties. This information may relate to the condition of the property, permitted or unpermitted uses, zoning, square footage, lot size/acreage or other matters affecting value or desirability. Unless otherwise indicated in writing, neither brokers, agents nor Theo have verified, or will verify, such information. If any such information is important to buyer in determining whether to buy, the price to pay or intended use of the property, buyer is urged to conduct their own investigation with qualified professionals, satisfy themselves with respect to that information, and to rely solely on the results of that investigation.
School data provided by GreatSchools. School service boundaries are intended to be used as reference only. To verify enrollment eligibility for a property, contact the school directly.
















