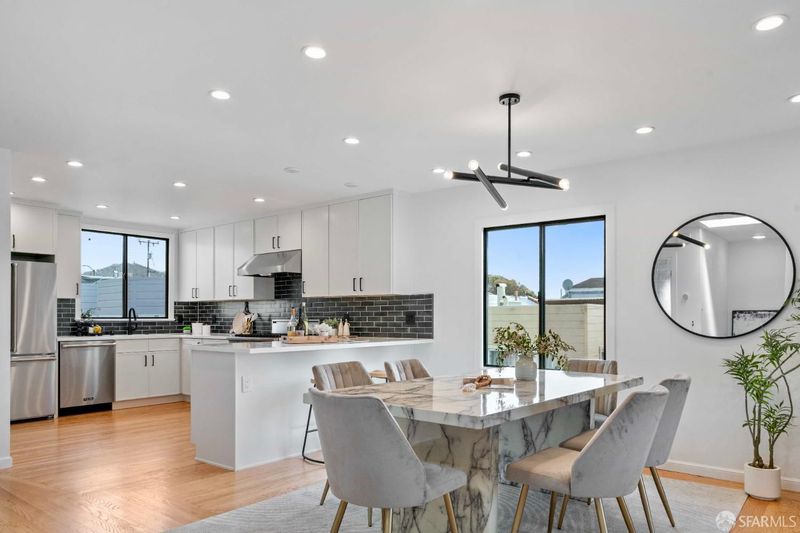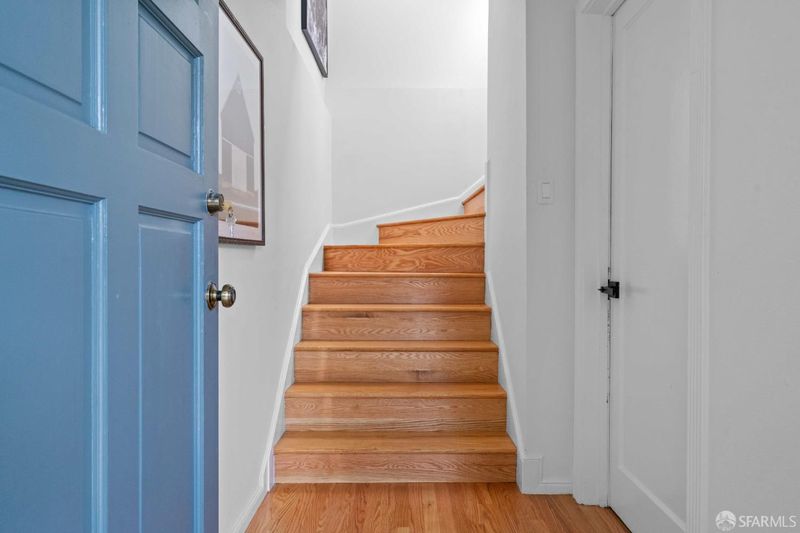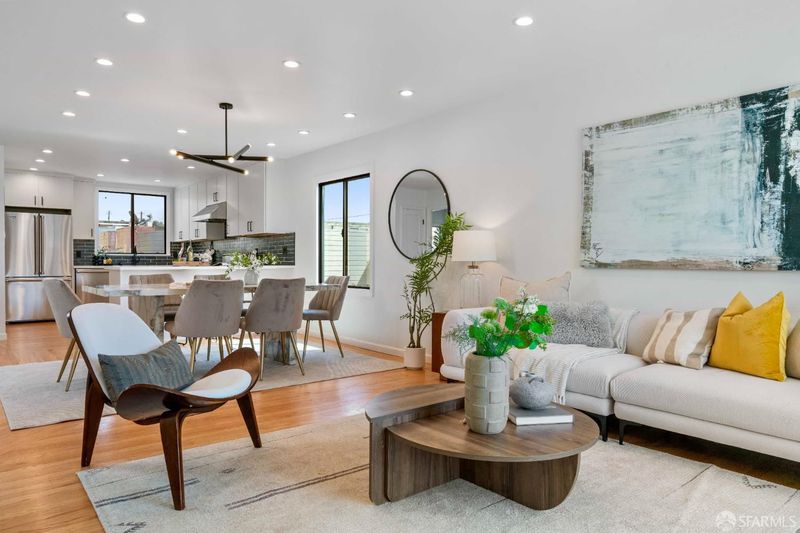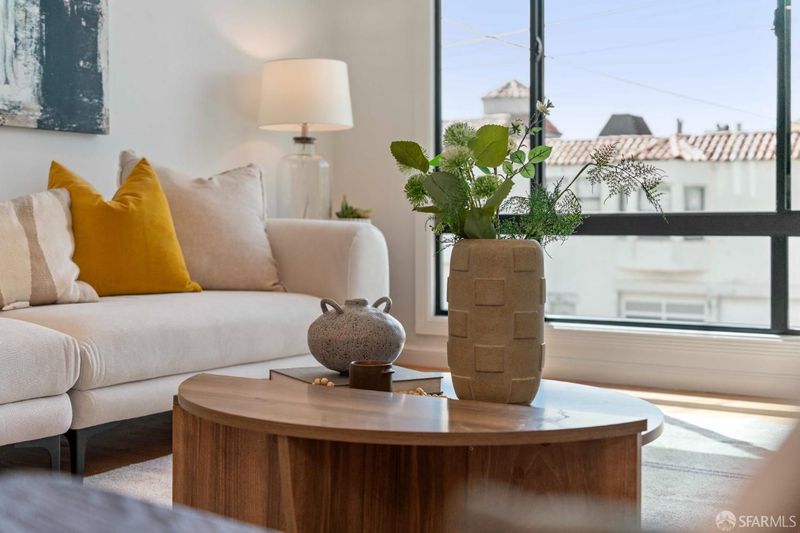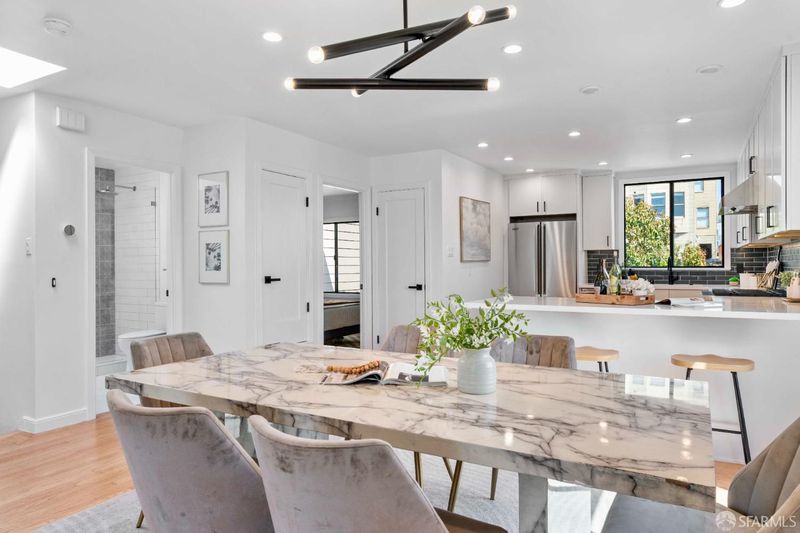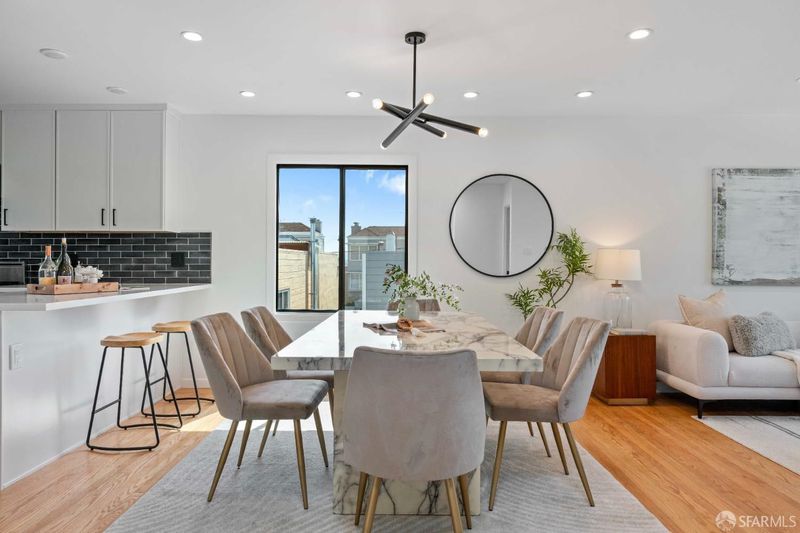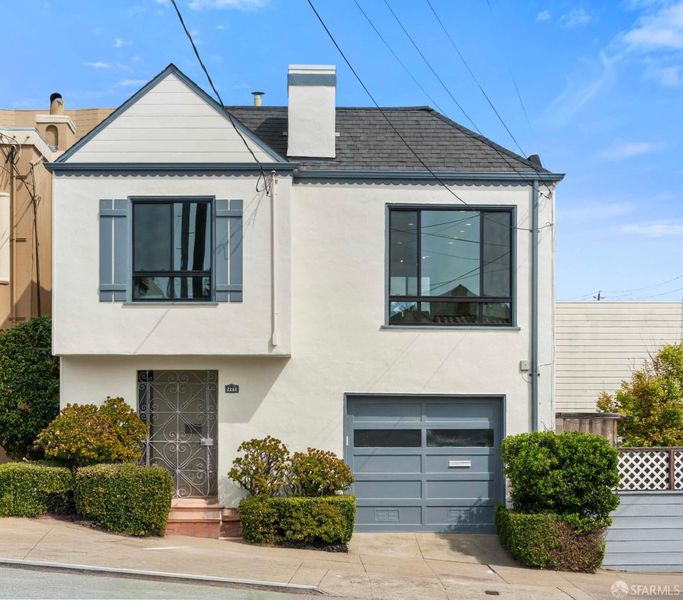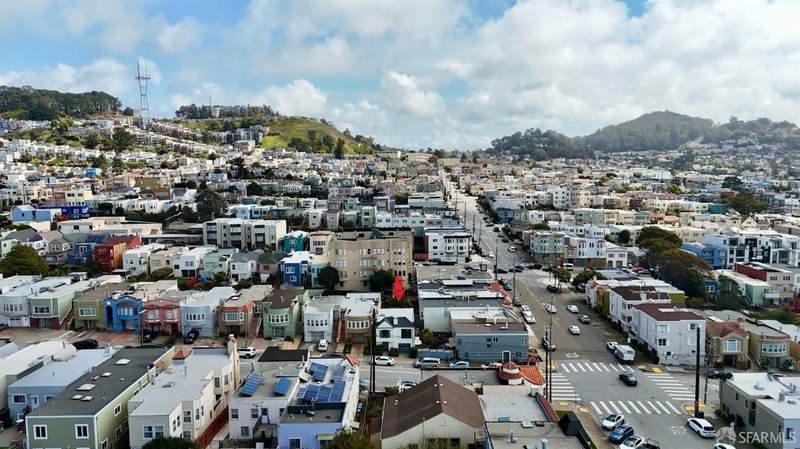
$1,149,000
1,011
SQ FT
$1,136
SQ/FT
2282 20th Ave
@ Santiago - 2 - Parkside, San Francisco
- 2 Bed
- 1 Bath
- 2 Park
- 1,011 sqft
- San Francisco
-

-
Sat Apr 5, 2:00 pm - 4:00 pm
-
Sun Apr 6, 2:00 pm - 4:00 pm
-
Thu Apr 10, 4:30 pm - 6:00 pm
TWILIGHT SHOWING!
Step into your bright and airy sanctuary! This beautifully remodeled 2 bedroom, 1 bathroom home offers an inviting open floor plan, perfect for modern living. An expansive, light-filled ambiance greets you upstairs, where skylights and windows on three sides of the home, create a sun-drenched haven. The gourmet kitchen is a chef's dream, featuring stainless steel Viking appliances including a 6-burner gas range, fridge, and dishwasher. Enjoy the classic charm of refinished hardwood floors, the comfort of new double pane windows, a new furnace, and the benefits of a brand-new roof. Recessed lighting illuminates the living, dining, and kitchen areas. A quaint backyard provides a relaxing outdoor retreat. The tandem 2-car garage offers ample parking and a storage/work area, with potential for expansion. Located near Muni lines, you're also steps away from neighborhood favorites like Golden Boy Pizza, Bearing West, and top-rated schools like Lincoln High. The nearby West Portal corridor provides an abundance of dining, retail, and everyday conveniences; and a few blocks away, McCoppin Square Park offers tennis, baseball, and playgrounds for outdoor fun. This impressive, move-in-ready property in the sought-after Sunset neighborhood is a rare find for first-time homebuyers.
- Days on Market
- 0 days
- Current Status
- Active
- Original Price
- $1,149,000
- List Price
- $1,149,000
- On Market Date
- Apr 3, 2025
- Property Type
- Single Family Residence
- District
- 2 - Parkside
- Zip Code
- 94116
- MLS ID
- 425026451
- APN
- 2330-011A
- Year Built
- 1948
- Stories in Building
- 0
- Possession
- Close Of Escrow
- Data Source
- SFAR
- Origin MLS System
Lincoln (Abraham) High School
Public 9-12 Secondary
Students: 2070 Distance: 0.3mi
Hoover (Herbert) Middle School
Public 6-8 Middle
Students: 971 Distance: 0.4mi
St. Cecilia Elementary School
Private K-8 Elementary, Religious, Coed
Students: 587 Distance: 0.4mi
Feinstein (Dianne) Elementary School
Public K-5 Elementary
Students: 502 Distance: 0.5mi
West Portal Elementary School
Public K-5 Elementary, Coed
Students: 594 Distance: 0.7mi
San Francisco Waldorf High School
Private 9-12 Coed
Students: 160 Distance: 0.7mi
- Bed
- 2
- Bath
- 1
- Low-Flow Toilet(s), Shower Stall(s), Skylight/Solar Tube
- Parking
- 2
- Attached, Garage Door Opener, Interior Access
- SQ FT
- 1,011
- SQ FT Source
- Unavailable
- Lot SQ FT
- 1,437.0
- Lot Acres
- 0.033 Acres
- Kitchen
- Island, Quartz Counter
- Exterior Details
- Entry Gate
- Flooring
- Wood
- Heating
- Central
- Laundry
- Hookups Only, In Garage
- Main Level
- Bedroom(s), Dining Room, Full Bath(s), Kitchen, Living Room
- Possession
- Close Of Escrow
- Special Listing Conditions
- None
- Fee
- $0
MLS and other Information regarding properties for sale as shown in Theo have been obtained from various sources such as sellers, public records, agents and other third parties. This information may relate to the condition of the property, permitted or unpermitted uses, zoning, square footage, lot size/acreage or other matters affecting value or desirability. Unless otherwise indicated in writing, neither brokers, agents nor Theo have verified, or will verify, such information. If any such information is important to buyer in determining whether to buy, the price to pay or intended use of the property, buyer is urged to conduct their own investigation with qualified professionals, satisfy themselves with respect to that information, and to rely solely on the results of that investigation.
School data provided by GreatSchools. School service boundaries are intended to be used as reference only. To verify enrollment eligibility for a property, contact the school directly.
