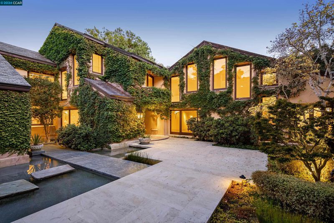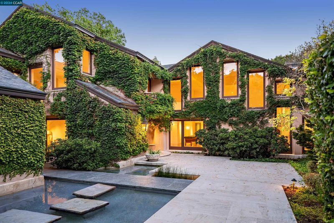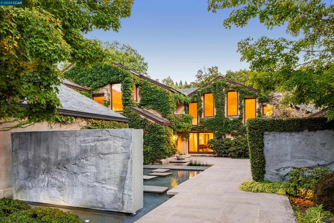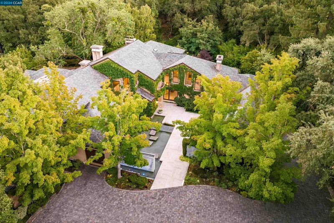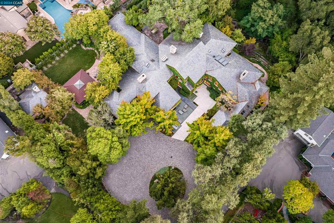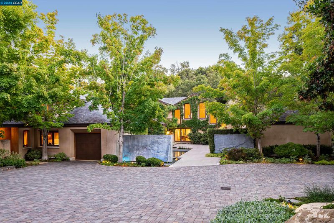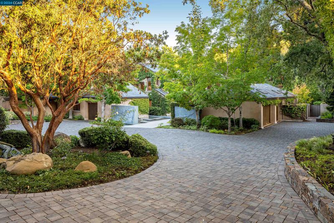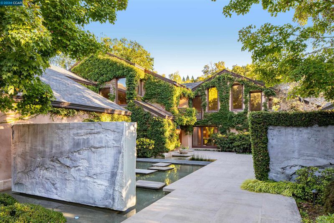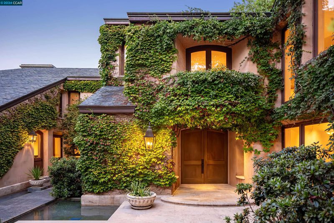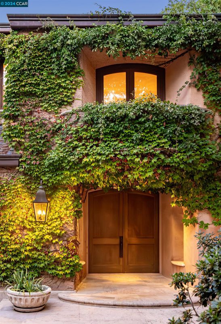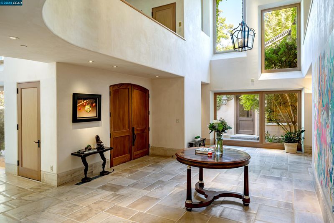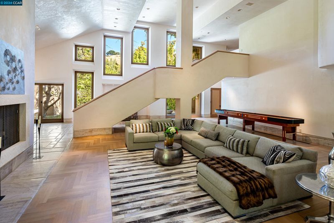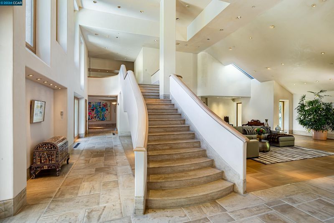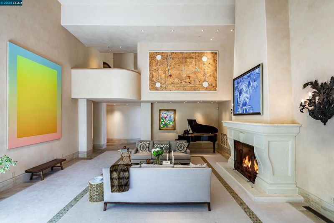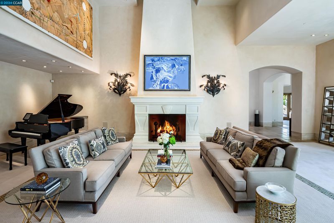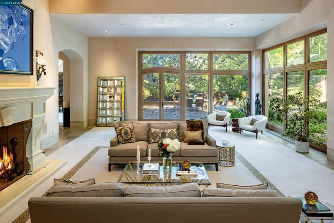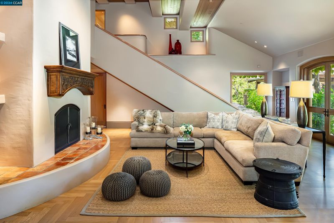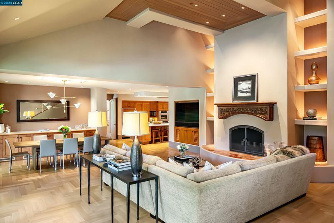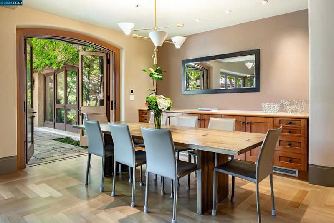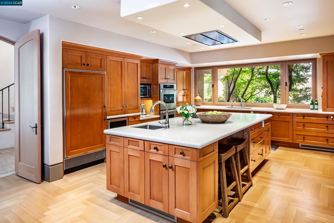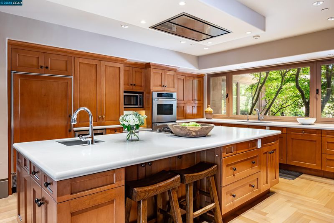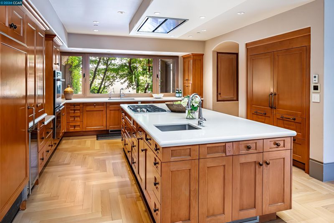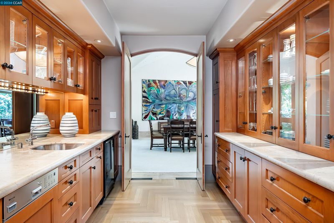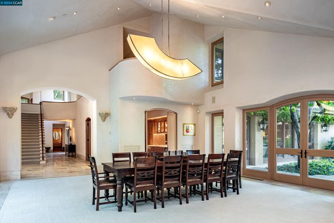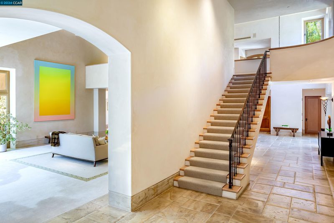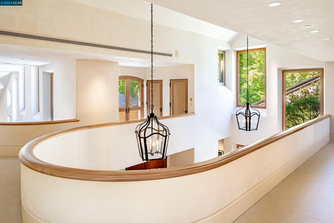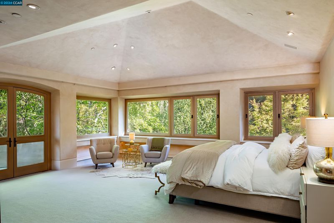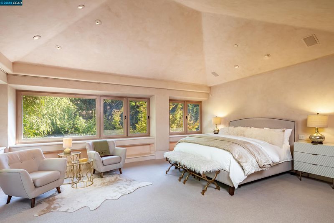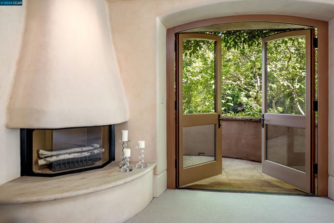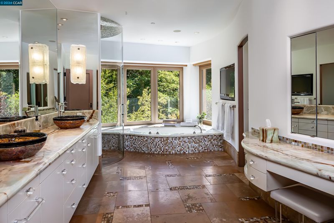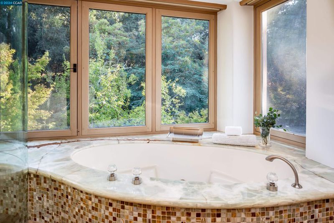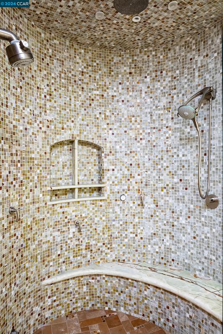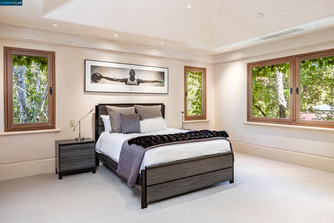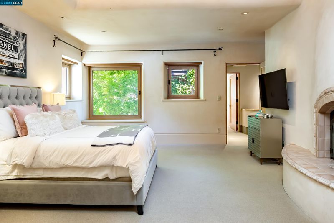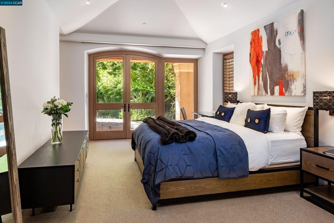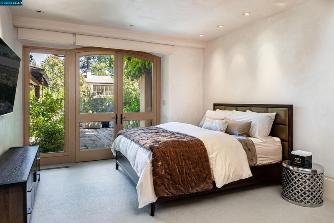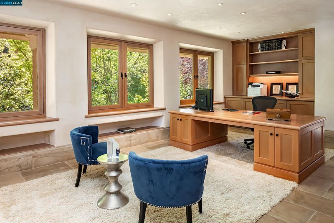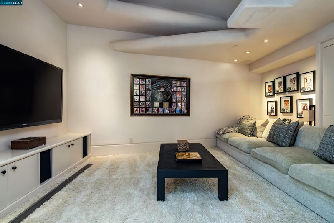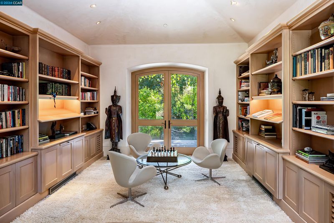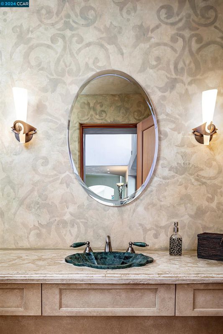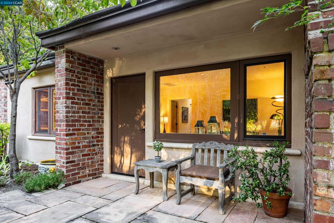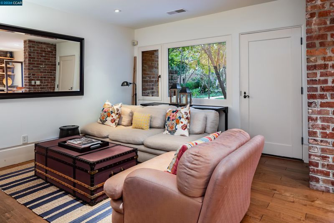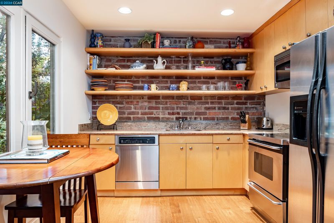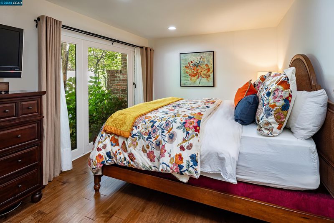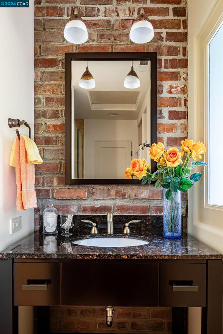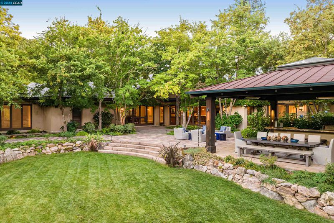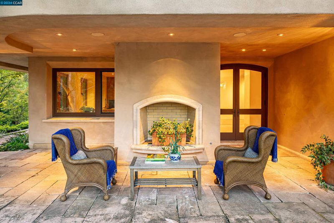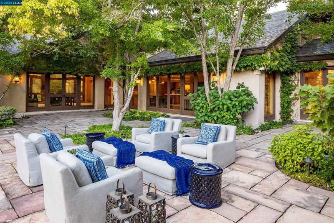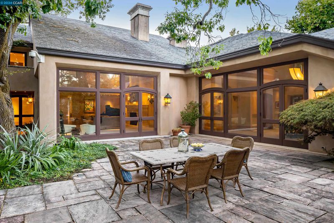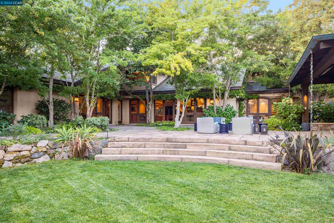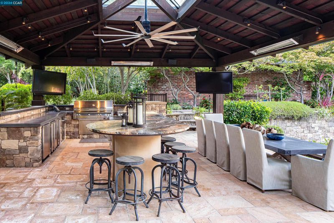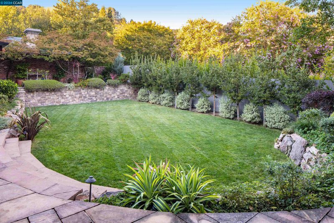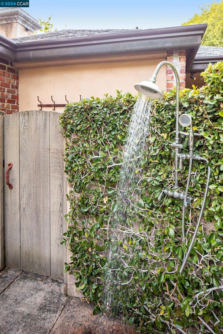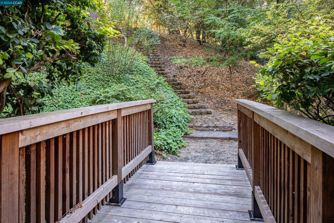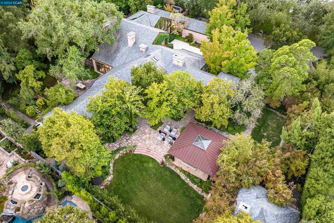
$7,500,000
13,737
SQ FT
$546
SQ/FT
3955 Happy Valley Rd
@ Mt. Diablo Blvd - Happy Valley, Lafayette
- 7 Bed
- 8.5 (7/3) Bath
- 4 Park
- 13,737 sqft
- Lafayette
-

Homes on Happy Valley Road all are highly prized, but several things make this exceptional estate stand above others. First, it not only is removed from street traffic and noise, down a tree-shaded lane; it is wholly invisible from Happy Valley Road. One lives in tranquility and solitude. Second, it is immense: a 3.6-acre lot, with 13,737 sq. ft. of living space in the main dwelling under soaring ceilings, 6 bedrooms, 6 en-suite bathrooms, and 3 half-baths. Third, the estate offers an exceptional venue for outdoor entertaining: a pavilion with elite appliances, ample bar seating and counter space, and 2 televisions. Fourth, the pavilion adjoins a charming brick-lined casita for guests, fully appointed with a complete kitchen, living room, kitchen, full bath and dining nook. Finally, the pastoral grounds provide tranquility on every side: mature trees, grassy play areas, and one’s choice of outdoor seating areas in both shade and sun. Parking for residents and guests is easy: 2 garages house 4 cars, and the parking court accommodates more. This estate, though just 3-4 minutes to Lafayette’s shopping, restaurants and amenities, is a distinctive and rare retreat from the bustle and cares of the outside world.
- Current Status
- Active
- Original Price
- $7,500,000
- List Price
- $7,500,000
- On Market Date
- Sep 20, 2024
- Property Type
- Detached
- D/N/S
- Happy Valley
- Zip Code
- 94549
- MLS ID
- 41073901
- APN
- 2461200160
- Year Built
- 1991
- Stories in Building
- 2
- Possession
- COE
- Data Source
- MAXEBRDI
- Origin MLS System
- CONTRA COSTA
Happy Valley Elementary School
Public K-5 Elementary
Students: 556 Distance: 0.4mi
Bentley Upper
Private 9-12 Nonprofit
Students: 323 Distance: 0.9mi
Contra Costa Jewish Day School
Private K-8 Elementary, Religious, Coed
Students: 148 Distance: 1.3mi
Contra Costa Jewish Day School
Private K-8 Religious, Nonprofit
Students: 161 Distance: 1.3mi
Lafayette Elementary School
Public K-5 Elementary
Students: 538 Distance: 2.0mi
M. H. Stanley Middle School
Public 6-8 Middle
Students: 1227 Distance: 2.3mi
- Bed
- 7
- Bath
- 8.5 (7/3)
- Parking
- 4
- Attached, Garage Door Opener
- SQ FT
- 13,737
- SQ FT Source
- Public Records
- Lot SQ FT
- 156,816.0
- Lot Acres
- 3.6 Acres
- Pool Info
- Possible Pool Site
- Kitchen
- Dishwasher, Double Oven, Disposal, Gas Range, Microwave, Oven, Refrigerator, Trash Compactor, Dryer, Washer, Breakfast Bar, Counter - Stone, Eat In Kitchen, Garbage Disposal, Gas Range/Cooktop, Island, Oven Built-in, Pantry
- Cooling
- Zoned
- Disclosures
- Nat Hazard Disclosure
- Entry Level
- Exterior Details
- Backyard, Garden, Back Yard, Front Yard, Garden/Play, Side Yard, Landscape Back, Landscape Front, Private Entrance, Yard Space
- Flooring
- Hardwood, Tile, Carpet
- Foundation
- Fire Place
- Family Room, Living Room, Master Bedroom, Recreation Room
- Heating
- Zoned
- Laundry
- Dryer, Laundry Room, Washer, Cabinets, Inside Room, Upper Level
- Upper Level
- 4 Bedrooms, 4 Baths, Primary Bedrm Suite - 1, Laundry Facility
- Main Level
- 3 Bedrooms, 3 Baths, Laundry Facility, No Steps to Entry, Main Entry
- Possession
- COE
- Architectural Style
- Custom
- Construction Status
- Existing
- Additional Miscellaneous Features
- Backyard, Garden, Back Yard, Front Yard, Garden/Play, Side Yard, Landscape Back, Landscape Front, Private Entrance, Yard Space
- Location
- Premium Lot, Secluded, Front Yard, Landscape Front, Pool Site, Landscape Back
- Roof
- Slate
- Water and Sewer
- Public
- Fee
- Unavailable
MLS and other Information regarding properties for sale as shown in Theo have been obtained from various sources such as sellers, public records, agents and other third parties. This information may relate to the condition of the property, permitted or unpermitted uses, zoning, square footage, lot size/acreage or other matters affecting value or desirability. Unless otherwise indicated in writing, neither brokers, agents nor Theo have verified, or will verify, such information. If any such information is important to buyer in determining whether to buy, the price to pay or intended use of the property, buyer is urged to conduct their own investigation with qualified professionals, satisfy themselves with respect to that information, and to rely solely on the results of that investigation.
School data provided by GreatSchools. School service boundaries are intended to be used as reference only. To verify enrollment eligibility for a property, contact the school directly.
