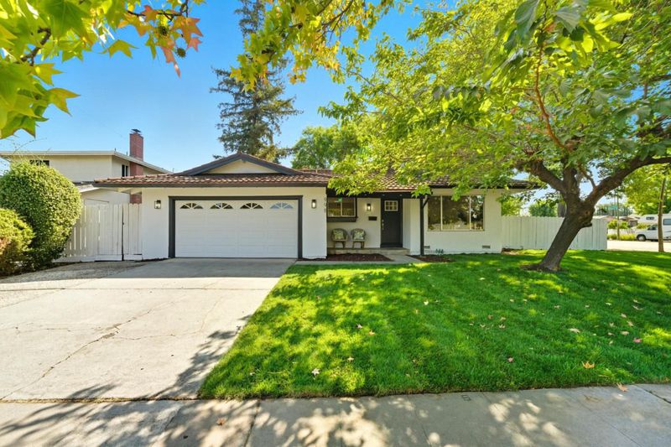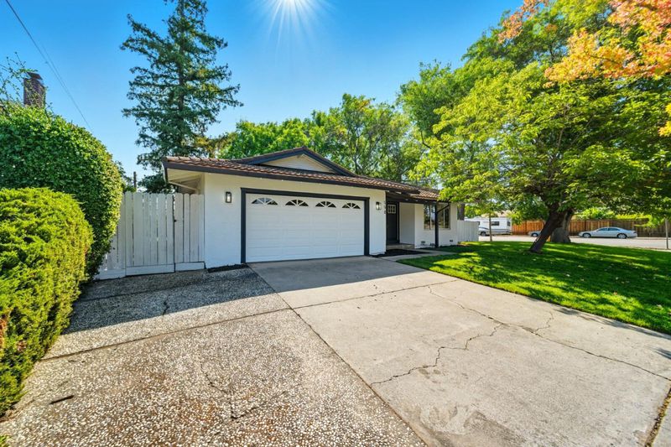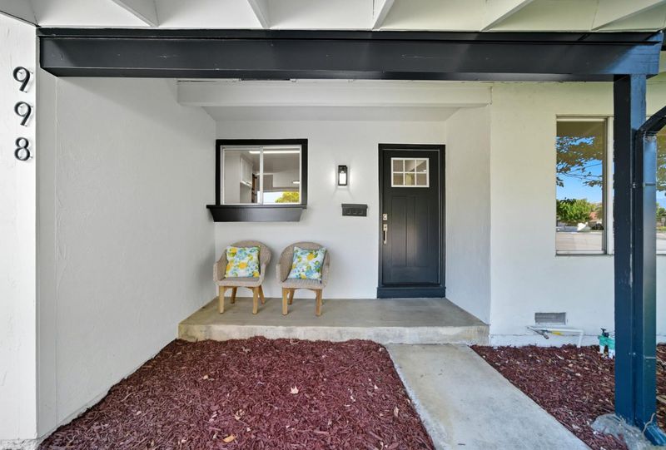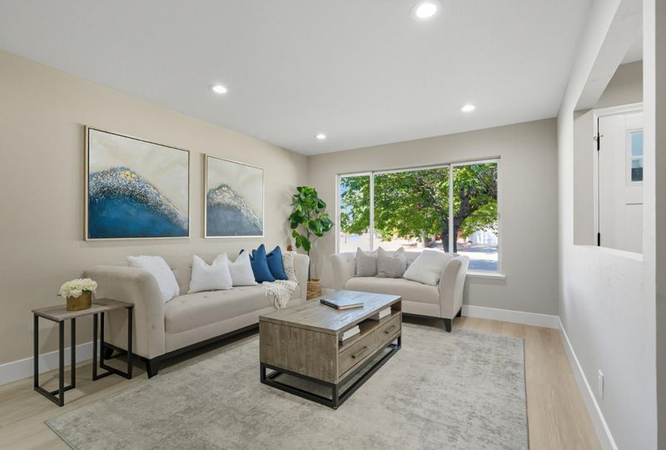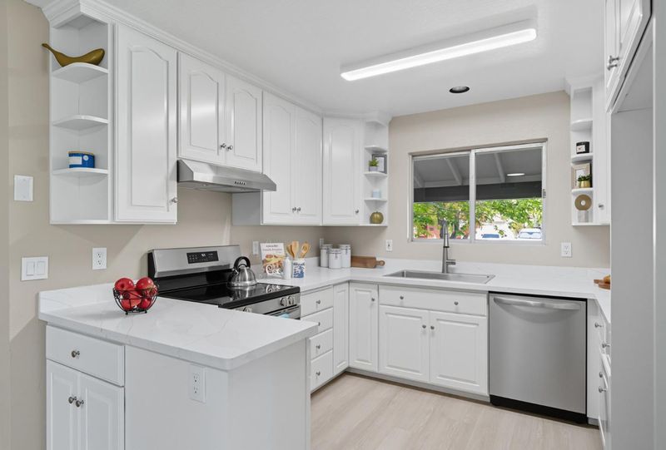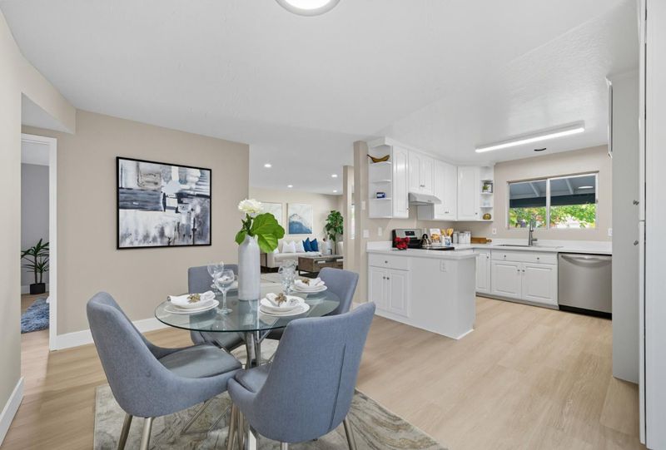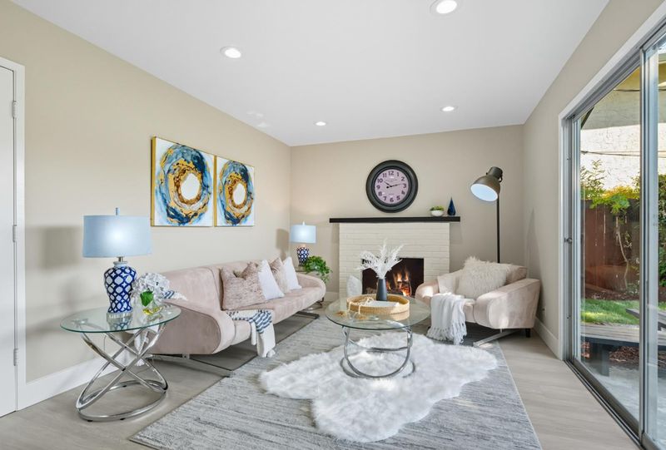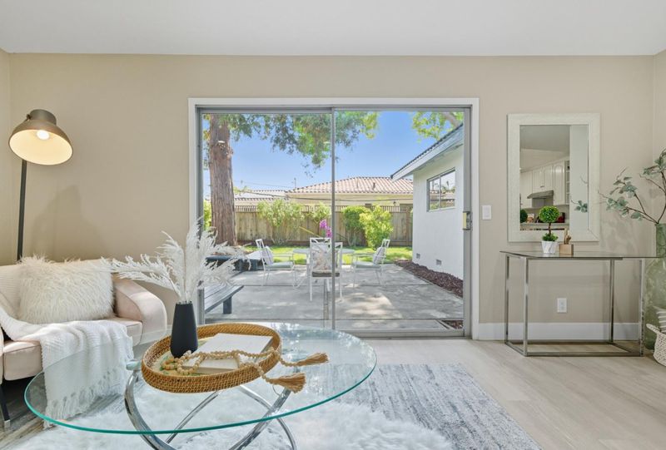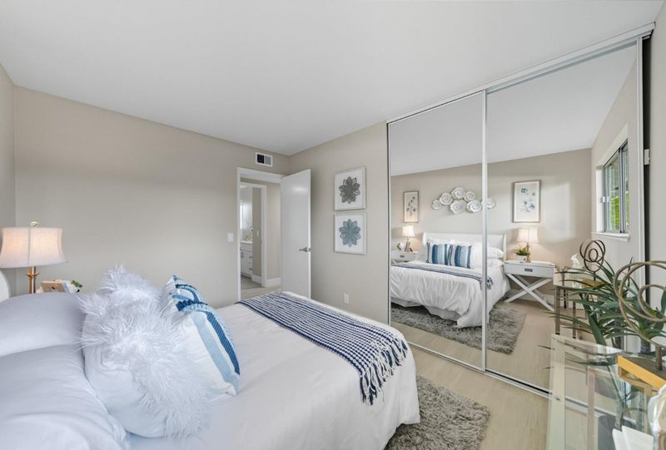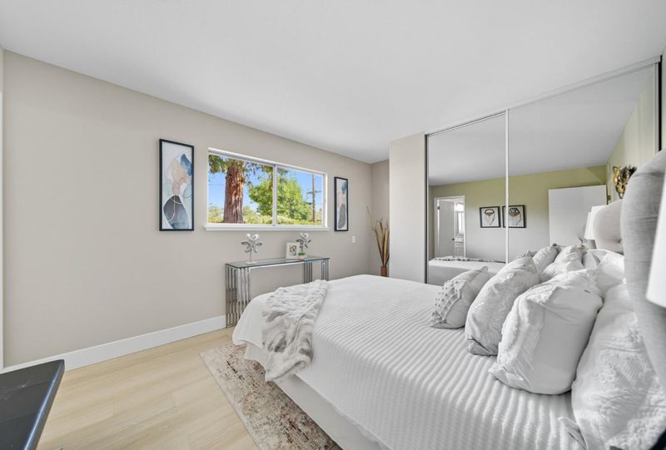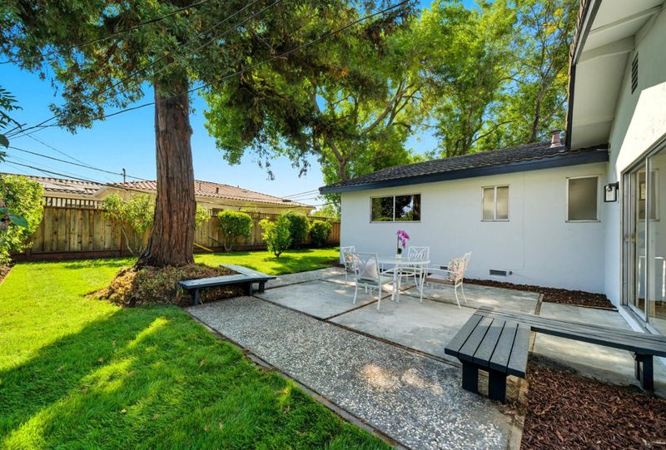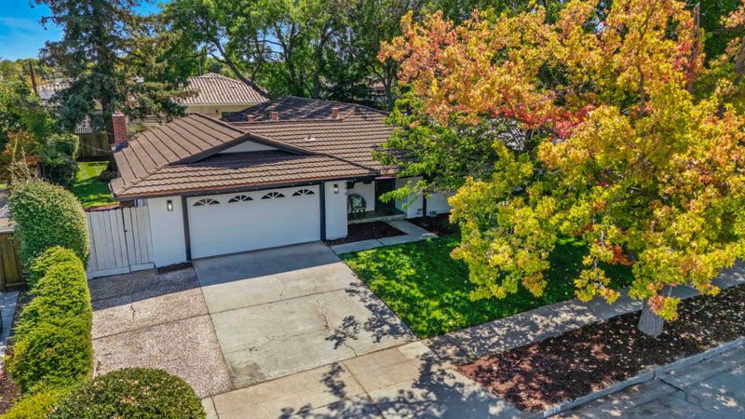
$1,898,000
1,511
SQ FT
$1,256
SQ/FT
998 Cera Drive
@ Saratoga Ave & Williams Rd - 18 - Cupertino, San Jose
- 4 Bed
- 2 Bath
- 2 Park
- 1,511 sqft
- SAN JOSE
-

-
Sat Sep 13, 1:00 pm - 3:00 pm
-
Sun Sep 14, 1:00 pm - 3:00 pm
Welcome to this beautifully refreshed 4-bedroom, 2-bath home in the highly desirable Strawberry Park neighborhood! Set on a 7,700 sqft lot, this 1,511 sqft residence has been thoughtfully updated and is truly move-in ready. Featuring new flooring, fresh landscaping, as well as new interior and exterior paint. This home offers a modern and inviting feel throughout. The updated kitchen and bathrooms provide contemporary finishes while maintaining functionality for everyday living. With highly rated Moreland Schools and proximity to some of the best private schools in the area, this home offers outstanding educational opportunities. Located in the top-rated 95129 zip code, bordering Cupertino and Santa Clara, you will enjoy both convenience and community in this ideal Silicon Valley location. Do not miss the chance to own this beautifully updated home that blends comfort, style, and location!
- Days on Market
- 1 day
- Current Status
- Active
- Original Price
- $1,898,000
- List Price
- $1,898,000
- On Market Date
- Sep 9, 2025
- Property Type
- Single Family Home
- Area
- 18 - Cupertino
- Zip Code
- 95129
- MLS ID
- ML82020962
- APN
- 381-13-067
- Year Built
- 1964
- Stories in Building
- 1
- Possession
- COE
- Data Source
- MLSL
- Origin MLS System
- MLSListings, Inc.
Trust Primary School
Private K-1
Students: 35 Distance: 0.3mi
Challenger - Strawberry Park
Private PK-8 Elementary, Coed
Students: 504 Distance: 0.4mi
Golden State Academy
Private 1-8
Students: NA Distance: 0.4mi
Easterbrook Discovery
Public K-8 Elementary
Students: 950 Distance: 0.4mi
Manuel De Vargas Elementary School
Public K-5 Elementary, Coed
Students: 519 Distance: 0.4mi
Archbishop Mitty High School
Private 9-12 Secondary, Religious, Coed
Students: 1710 Distance: 0.5mi
- Bed
- 4
- Bath
- 2
- Primary - Stall Shower(s), Shower over Tub - 1
- Parking
- 2
- Attached Garage
- SQ FT
- 1,511
- SQ FT Source
- Unavailable
- Lot SQ FT
- 7,700.0
- Lot Acres
- 0.176768 Acres
- Kitchen
- Dishwasher, Exhaust Fan, Oven Range - Electric
- Cooling
- None
- Dining Room
- Dining Area, Eat in Kitchen
- Disclosures
- Natural Hazard Disclosure
- Family Room
- Separate Family Room
- Foundation
- Concrete Perimeter and Slab
- Fire Place
- Wood Burning
- Heating
- Forced Air, Gas
- Laundry
- In Garage
- Possession
- COE
- Fee
- Unavailable
MLS and other Information regarding properties for sale as shown in Theo have been obtained from various sources such as sellers, public records, agents and other third parties. This information may relate to the condition of the property, permitted or unpermitted uses, zoning, square footage, lot size/acreage or other matters affecting value or desirability. Unless otherwise indicated in writing, neither brokers, agents nor Theo have verified, or will verify, such information. If any such information is important to buyer in determining whether to buy, the price to pay or intended use of the property, buyer is urged to conduct their own investigation with qualified professionals, satisfy themselves with respect to that information, and to rely solely on the results of that investigation.
School data provided by GreatSchools. School service boundaries are intended to be used as reference only. To verify enrollment eligibility for a property, contact the school directly.
