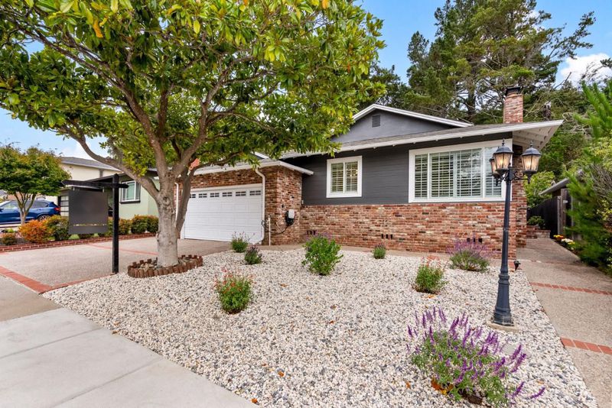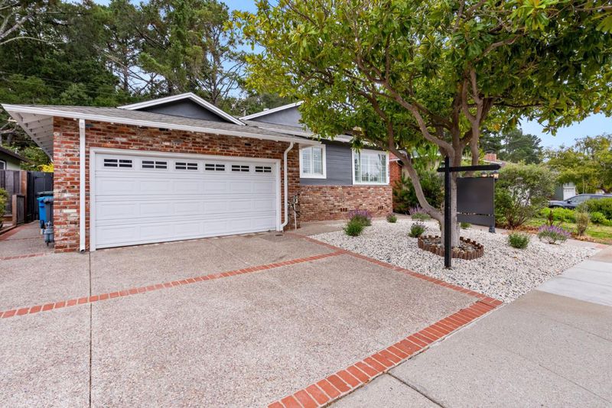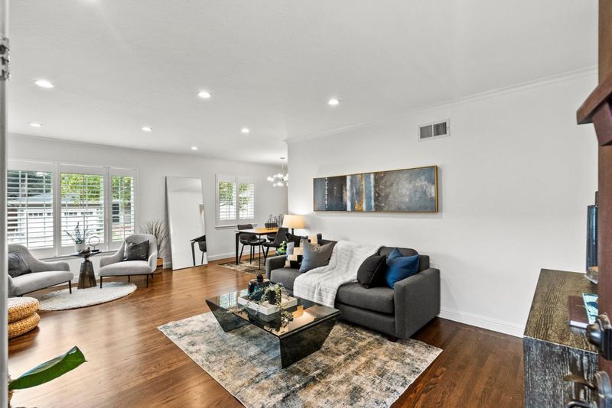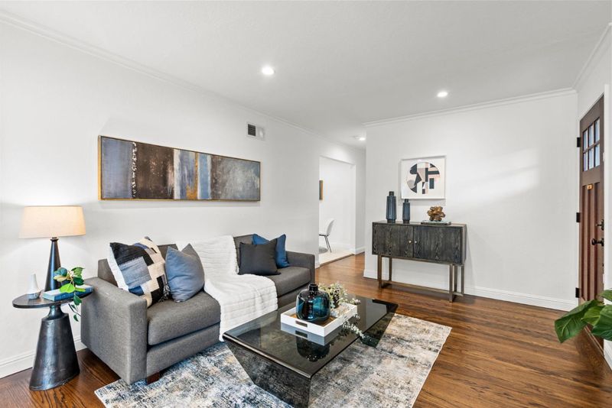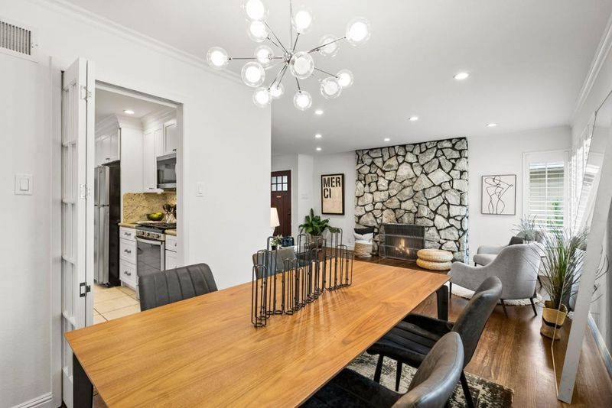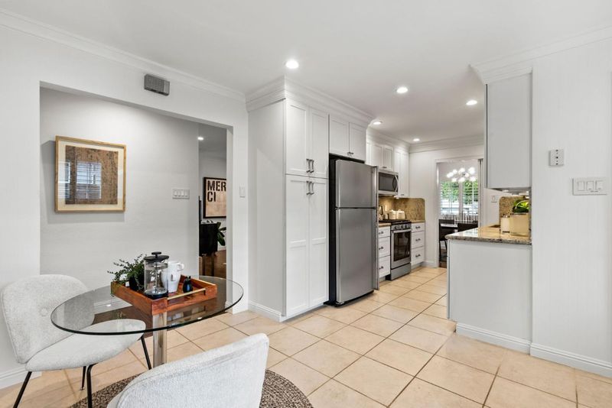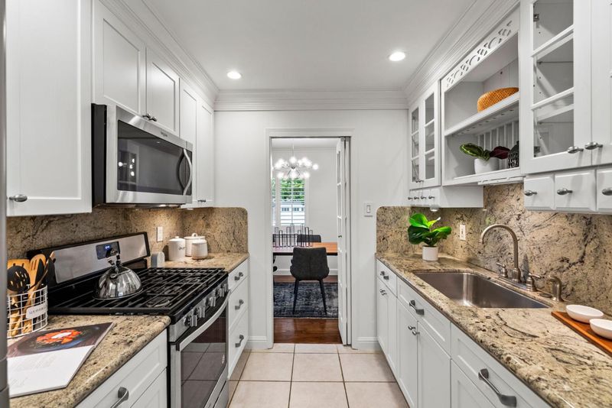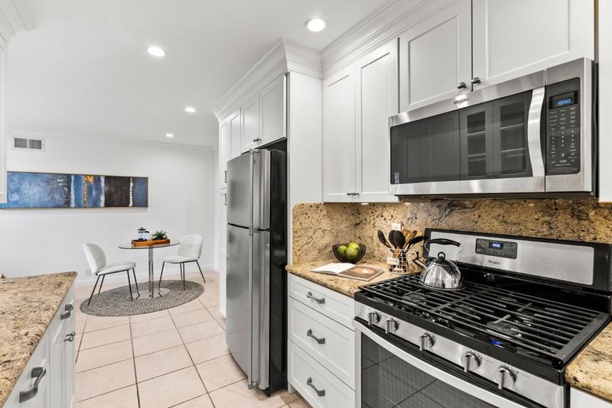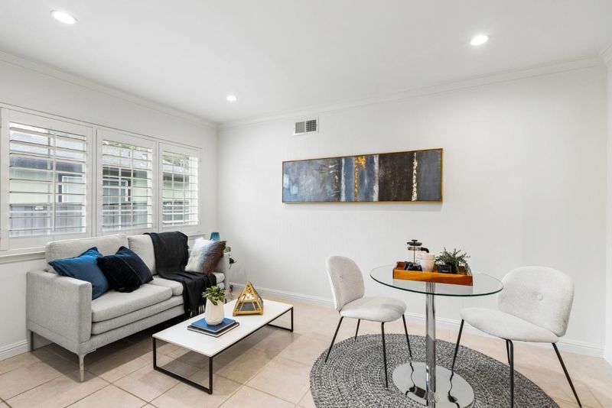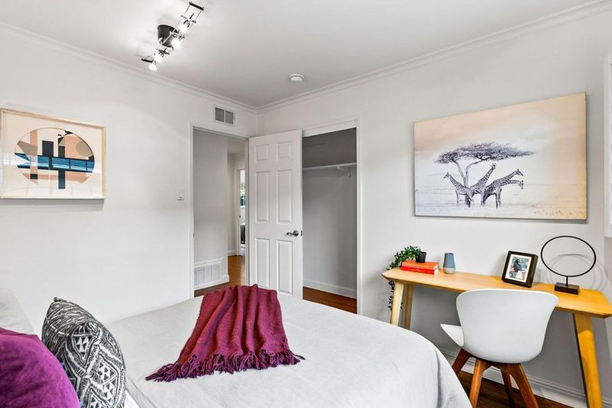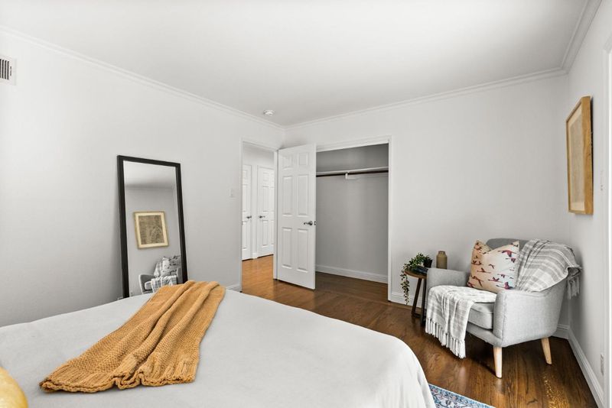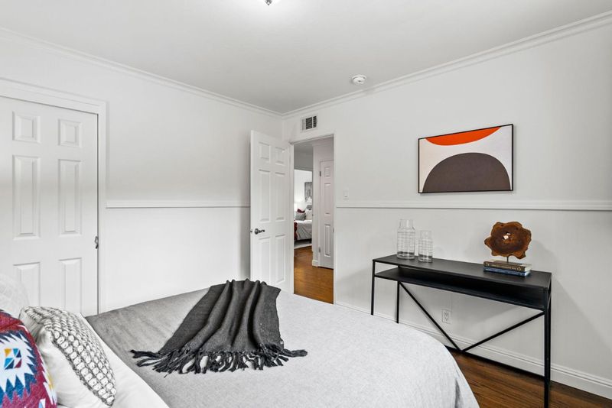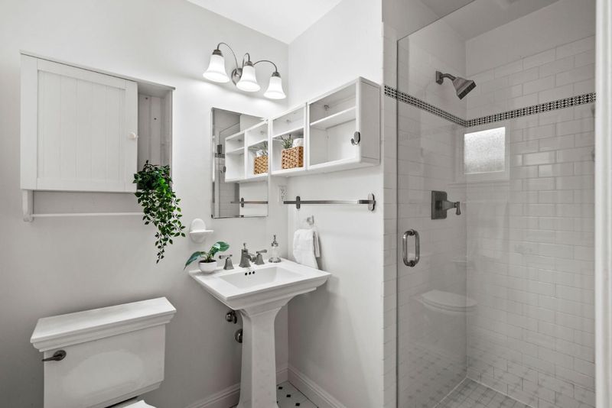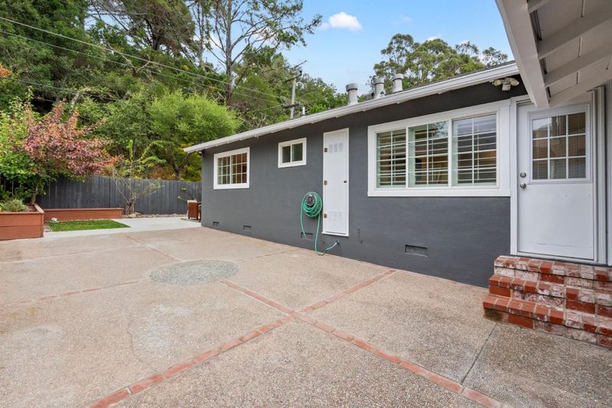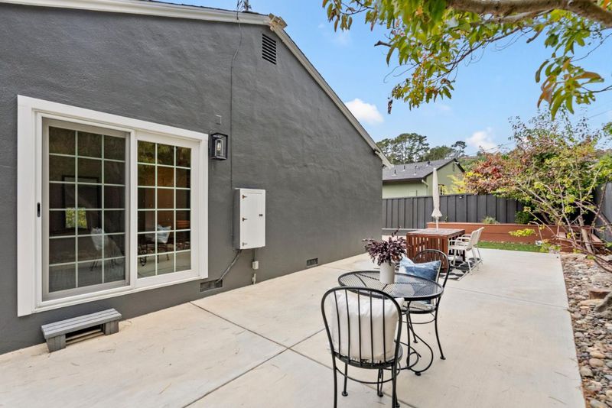
$1,408,000
1,300
SQ FT
$1,083
SQ/FT
2380 Princeton Drive
@ Crestmoor Drive - 517 - Crestmoor Park 3, San Bruno
- 3 Bed
- 2 Bath
- 4 Park
- 1,300 sqft
- SAN BRUNO
-

-
Tue Sep 24, 10:30 am - 1:00 pm
Nestled on a quiet street in the sunny Crestmoor Park of San Bruno, this charming home blends comfort and convenience. New paint throughout, hard wood floors, interior window shutters and great finishes. The bright kitchen has white cabinets (including drawer pullouts for those hard to reach shelves) and granite countertops and opens to a cozy living room with a fireplace. Three spacious bedrooms, including a primary suite with backyard access, offer ample space. The spacious patio in the serene yet low maintenance backyard, features mature trees and raised planter beds, creating an ideal setting for entertaining. The two-car garage is pre-wired with a 220 volt outlet for a future EV charger and up the road at Lunardis is a Tesla Supercharger. Crestmoor Park is a safe neighborhood with a strong sense of community where residents enjoy evening walks. They also enjoy access to John Muir Elementary and Capuchino High (which offers IB programs). Shopping and dining options are close by, with Lunardi's, Mollie Stones, and Bayhill Shopping Center, plus parks like San Bruno City Park and Sweeney Ridge trails. With easy access to Highways 280, the US 101, and the SFO Airport, this home is minutes from YouTube and Walmart eCommerce HQs.
- Days on Market
- 5 days
- Current Status
- Active
- Original Price
- $1,408,000
- List Price
- $1,408,000
- On Market Date
- Sep 19, 2024
- Property Type
- Single Family Home
- Area
- 517 - Crestmoor Park 3
- Zip Code
- 94066
- MLS ID
- ML81980784
- APN
- 019-131-060
- Year Built
- 1958
- Stories in Building
- 1
- Possession
- Unavailable
- Data Source
- MLSL
- Origin MLS System
- MLSListings, Inc.
John Muir Elementary School
Public K-5 Elementary
Students: 437 Distance: 0.4mi
Peninsula High
Public 9-12
Students: 19 Distance: 0.5mi
Peninsula High (Continuation)
Public 9-12
Students: 186 Distance: 0.5mi
Parkside Intermediate School
Public 6-8 Middle
Students: 789 Distance: 0.8mi
Highlands Christian Schools
Private PK-8 Combined Elementary And Secondary, Religious, Coed
Students: 577 Distance: 0.8mi
St. Robert
Private K-8 Elementary, Religious, Coed
Students: 314 Distance: 1.0mi
- Bed
- 3
- Bath
- 2
- Shower over Tub - 1, Tile, Primary - Stall Shower(s)
- Parking
- 4
- Attached Garage, Enclosed
- SQ FT
- 1,300
- SQ FT Source
- Unavailable
- Lot SQ FT
- 5,151.0
- Lot Acres
- 0.118251 Acres
- Kitchen
- 220 Volt Outlet, Countertop - Granite, Exhaust Fan, Garbage Disposal, Hood Over Range, Island, Microwave, Oven Range, Oven Range - Electric, Refrigerator
- Cooling
- None
- Dining Room
- Breakfast Nook, Dining "L"
- Disclosures
- Natural Hazard Disclosure, NHDS Report
- Family Room
- No Family Room
- Flooring
- Laminate, Tile, Hardwood
- Foundation
- Concrete Perimeter and Slab, Wood Frame, Crawl Space
- Fire Place
- Living Room, Wood Burning
- Heating
- Gas, Central Forced Air - Gas, Fireplace
- Laundry
- Washer / Dryer, Inside
- Fee
- Unavailable
MLS and other Information regarding properties for sale as shown in Theo have been obtained from various sources such as sellers, public records, agents and other third parties. This information may relate to the condition of the property, permitted or unpermitted uses, zoning, square footage, lot size/acreage or other matters affecting value or desirability. Unless otherwise indicated in writing, neither brokers, agents nor Theo have verified, or will verify, such information. If any such information is important to buyer in determining whether to buy, the price to pay or intended use of the property, buyer is urged to conduct their own investigation with qualified professionals, satisfy themselves with respect to that information, and to rely solely on the results of that investigation.
School data provided by GreatSchools. School service boundaries are intended to be used as reference only. To verify enrollment eligibility for a property, contact the school directly.
