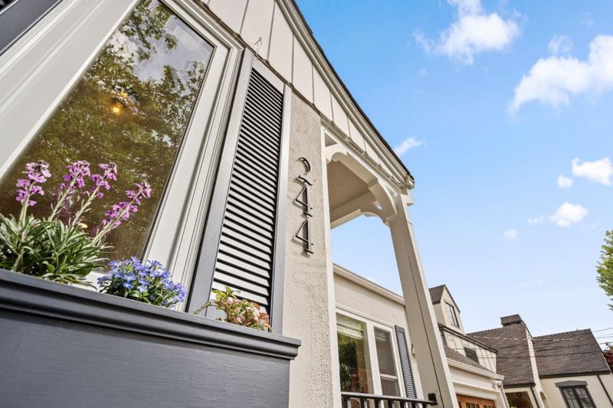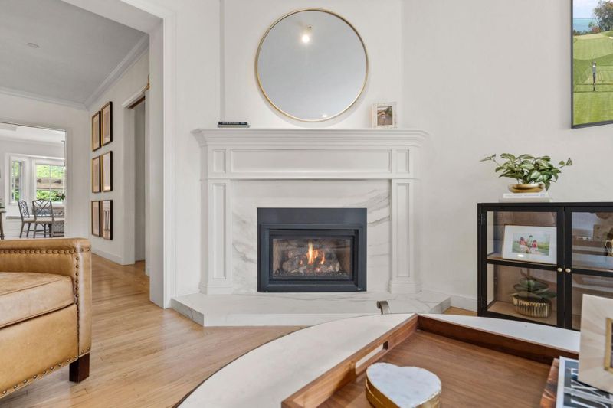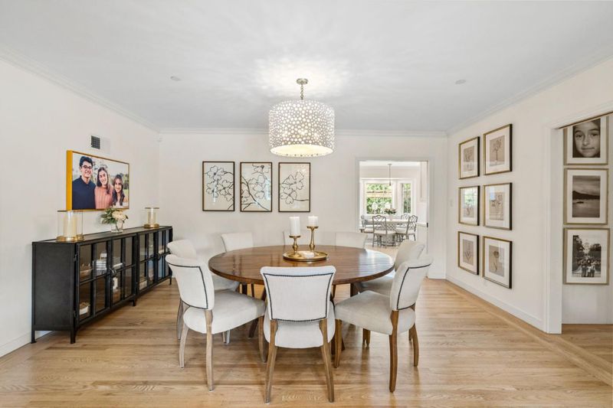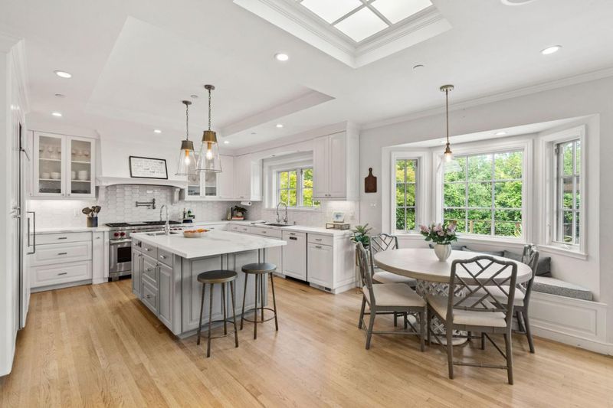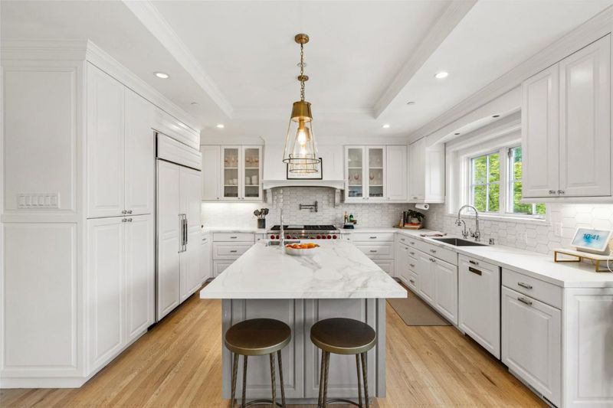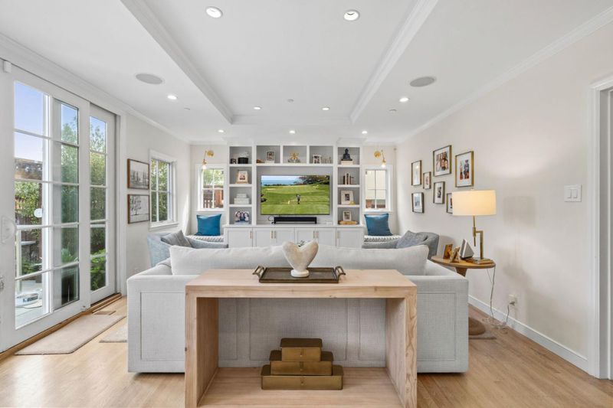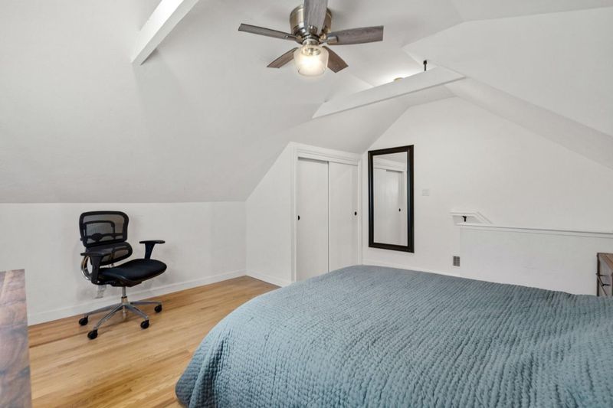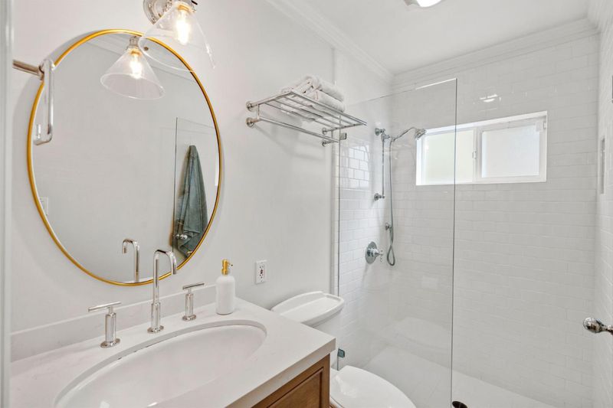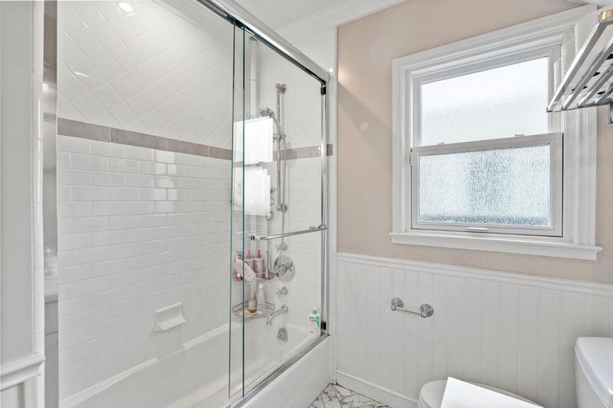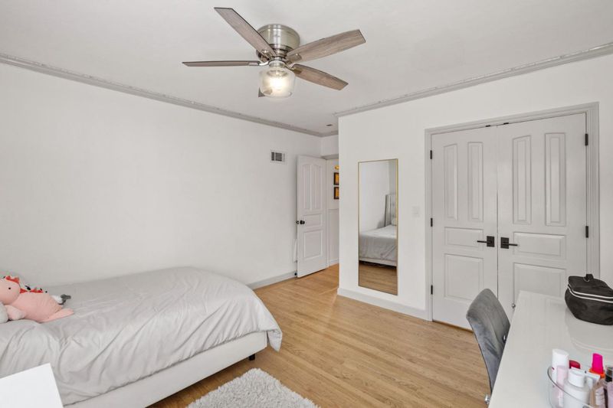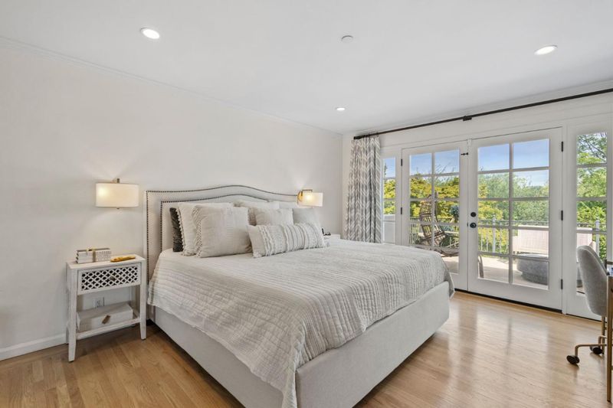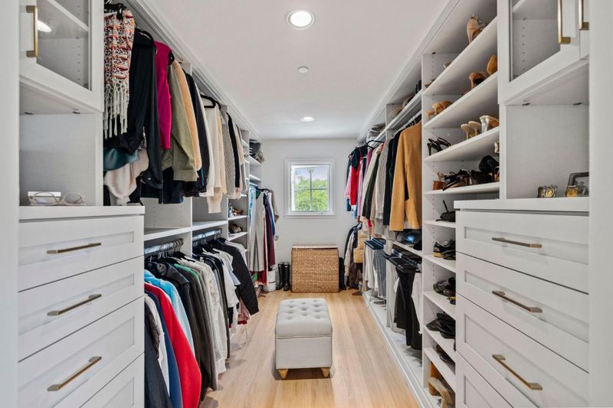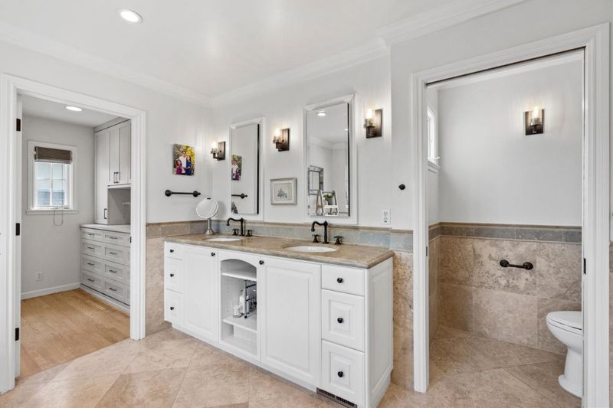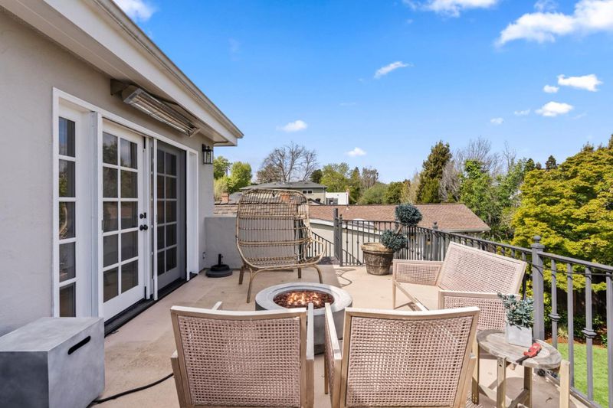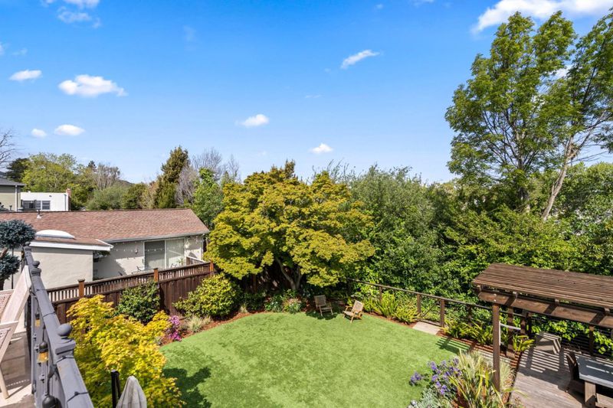
$3,498,000
3,212
SQ FT
$1,089
SQ/FT
244 Portola Drive
@ Hacienda - 427 - Beresford Manor Etc., San Mateo
- 4 Bed
- 3 Bath
- 3 Park
- 3,212 sqft
- San Mateo
-

-
Sat Jul 5, 2:00 pm - 4:00 pm
Gorgeous, Storybook Charmer! This grand Tudor-style home is bursting with character, wrapped in fashionable luxury. Open living spaces, architectural touches, and a prime location make it a standout.
-
Sun Jul 6, 2:00 pm - 4:00 pm
Gorgeous, Storybook Charmer! This grand Tudor-style home is bursting with character, wrapped in fashionable luxury. Open living spaces, architectural touches, and a prime location make it a standout.
Gorgeous, Storybook Charmer! This grand Tudor-style home is bursting with character, wrapped in fashionable luxury. Open living spaces, architectural touches, and a prime location make it a standout. Top Three Features That Steal the Show 1. Primary Suite Oasis - Pure indulgence awaits. A spacious bedroom flows into a lavish en-suite with soaking tub and separate shower, plus a dressing room and vast walk-in closet. Unwind by the fireplace in the private sitting area or step through French doors to your secluded roof deck overlooking the serene backyard. 2. Gourmet Kitchen-Family Hub - A chefs paradise anchored by a sprawling island, featuring a Wolf Range and Sub-Zero fridge. This remodeled space seamlessly connects to the family roomperfect for gatherings. 3. Backyard Bliss - An entertainers dream with an outdoor kitchen, distinct dining and lounging zones, and ample room for playpets, games, or pure relaxationall flawlessly designed. Truly a dream space to create and enjoy those moments
- Days on Market
- 22 days
- Current Status
- Active
- Original Price
- $3,498,000
- List Price
- $3,498,000
- On Market Date
- Jun 13, 2025
- Property Type
- Single Family Home
- Area
- 427 - Beresford Manor Etc.
- Zip Code
- 94403
- MLS ID
- ML82010905
- APN
- 039-344-270
- Year Built
- 1940
- Stories in Building
- 2
- Possession
- COE
- Data Source
- MLSL
- Origin MLS System
- MLSListings, Inc.
St. Gregory
Private K-8 Elementary, Religious, Coed
Students: 321 Distance: 0.1mi
Beresford Elementary School
Public K-5 Elementary
Students: 271 Distance: 0.2mi
Grace Lutheran School
Private K-8 Elementary, Religious, Nonprofit
Students: 58 Distance: 0.3mi
Compass High School
Private 9-12 Coed
Students: 27 Distance: 0.3mi
Meadow Heights Elementary School
Public K-5 Elementary
Students: 339 Distance: 0.4mi
Junipero Serra High School
Private 9-12 Secondary, Religious, All Male
Students: 880 Distance: 0.5mi
- Bed
- 4
- Bath
- 3
- Double Sinks, Full on Ground Floor, Shower over Tub - 1, Stall Shower, Stone, Tile, Tub, Tub in Primary Bedroom, Updated Bath
- Parking
- 3
- Attached Garage, Gate / Door Opener
- SQ FT
- 3,212
- SQ FT Source
- Unavailable
- Lot SQ FT
- 7,109.0
- Lot Acres
- 0.1632 Acres
- Kitchen
- Cooktop - Gas, Countertop - Marble, Dishwasher, Exhaust Fan, Garbage Disposal, Hood Over Range, Island with Sink, Microwave, Oven - Double, Refrigerator, Skylight, Wine Refrigerator
- Cooling
- Central AC
- Dining Room
- Breakfast Nook, Eat in Kitchen, Formal Dining Room, Skylight
- Disclosures
- NHDS Report
- Family Room
- Kitchen / Family Room Combo
- Flooring
- Hardwood, Tile
- Foundation
- Concrete Perimeter and Slab
- Fire Place
- Gas Burning, Gas Log, Living Room
- Heating
- Central Forced Air
- Laundry
- In Garage, Washer / Dryer
- Views
- Neighborhood
- Possession
- COE
- Architectural Style
- Tudor
- Fee
- Unavailable
MLS and other Information regarding properties for sale as shown in Theo have been obtained from various sources such as sellers, public records, agents and other third parties. This information may relate to the condition of the property, permitted or unpermitted uses, zoning, square footage, lot size/acreage or other matters affecting value or desirability. Unless otherwise indicated in writing, neither brokers, agents nor Theo have verified, or will verify, such information. If any such information is important to buyer in determining whether to buy, the price to pay or intended use of the property, buyer is urged to conduct their own investigation with qualified professionals, satisfy themselves with respect to that information, and to rely solely on the results of that investigation.
School data provided by GreatSchools. School service boundaries are intended to be used as reference only. To verify enrollment eligibility for a property, contact the school directly.



